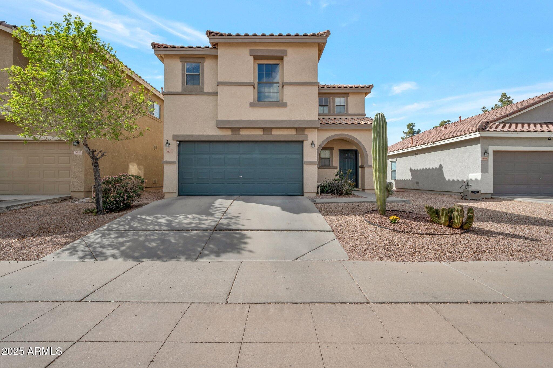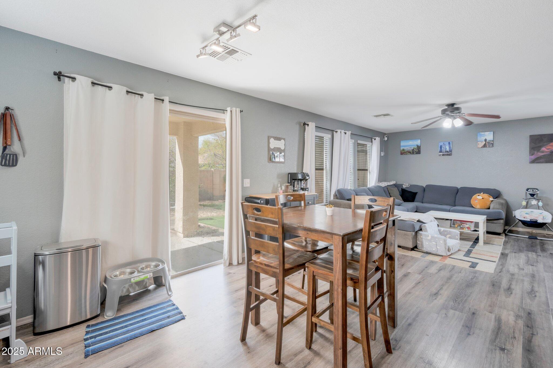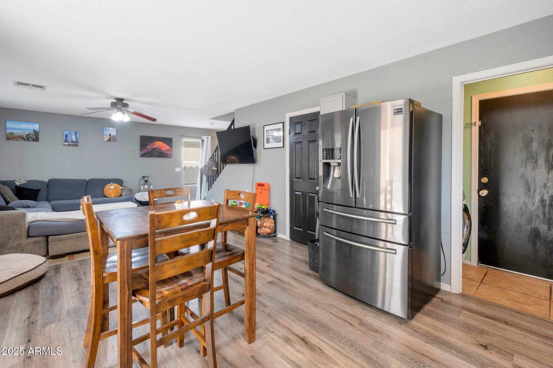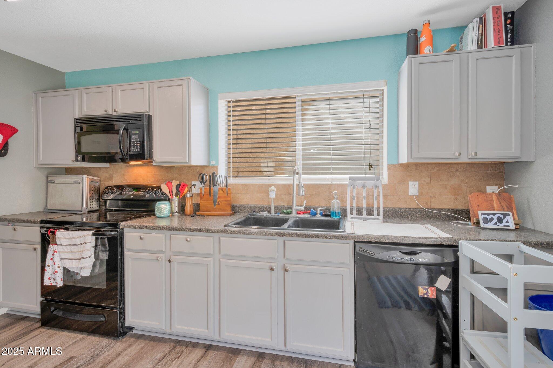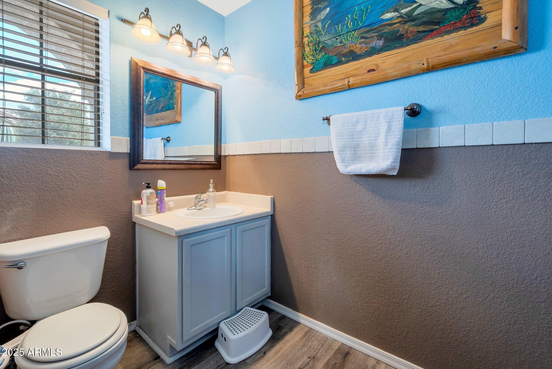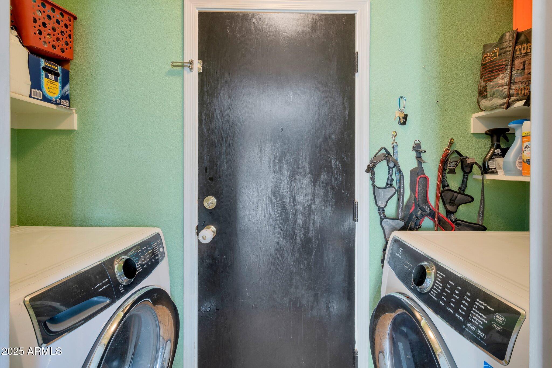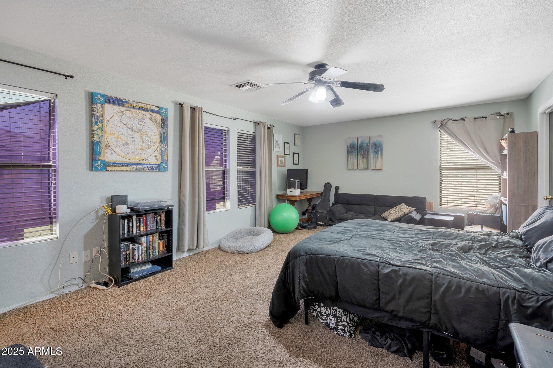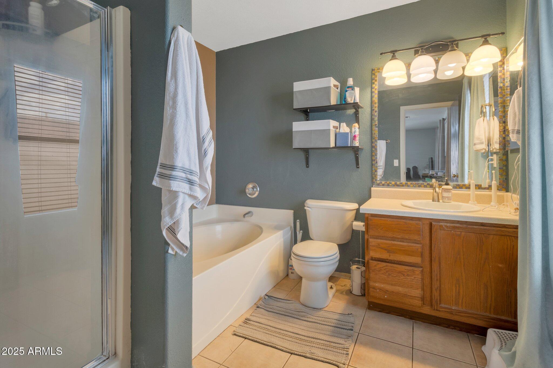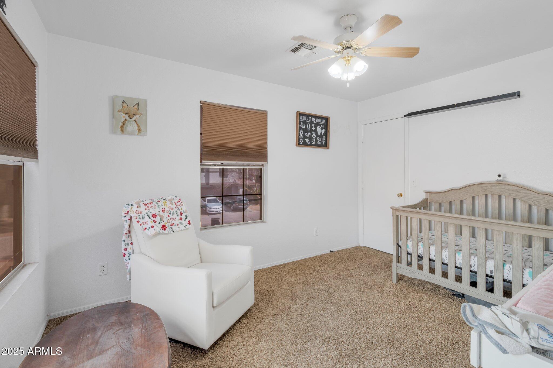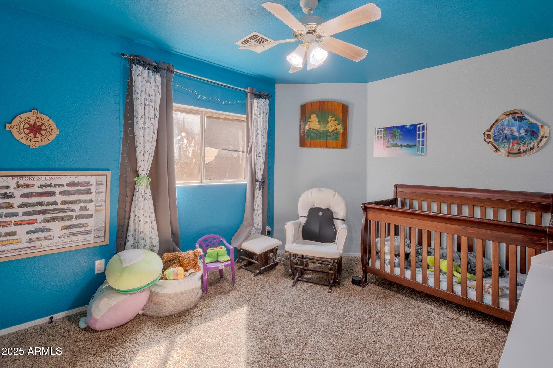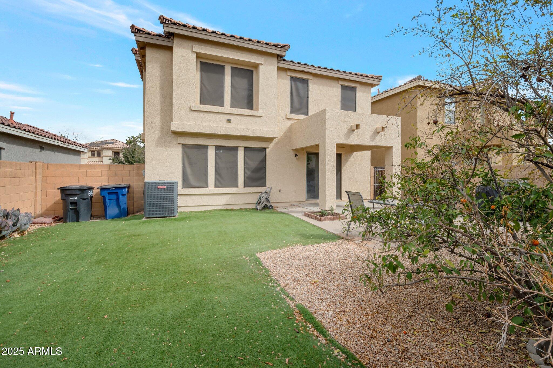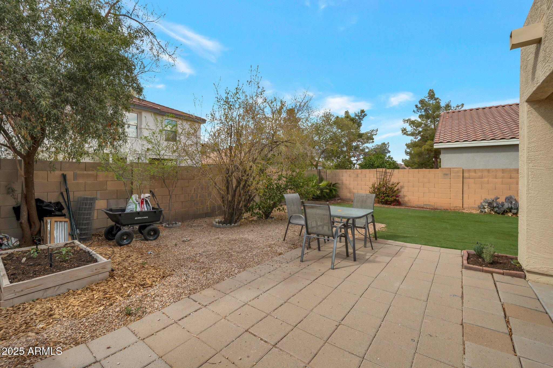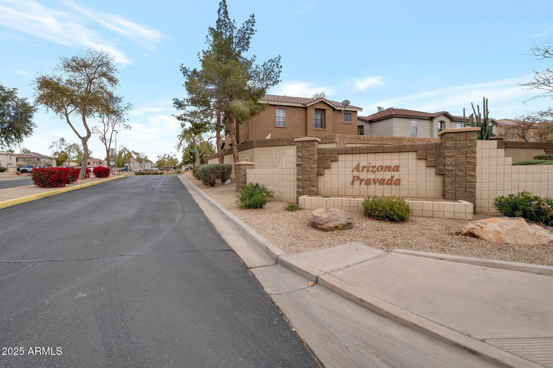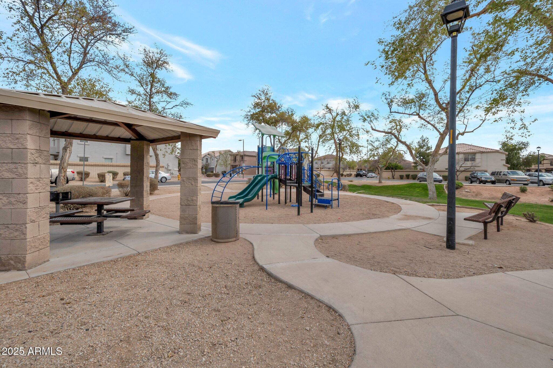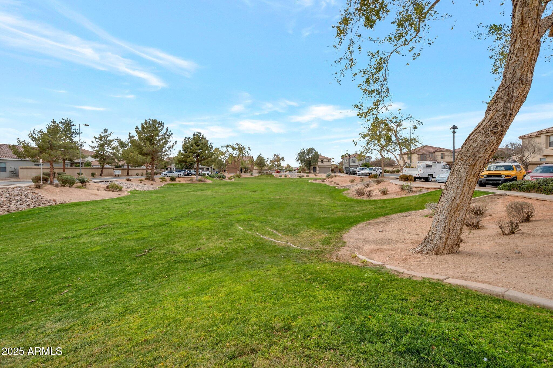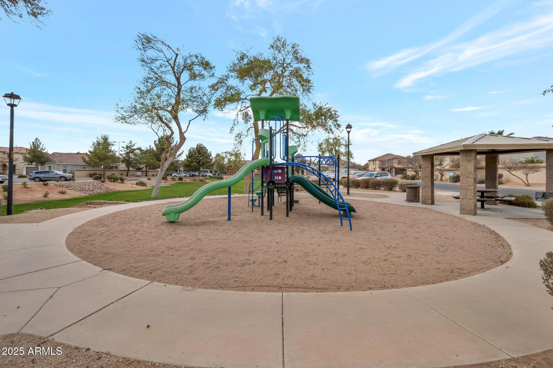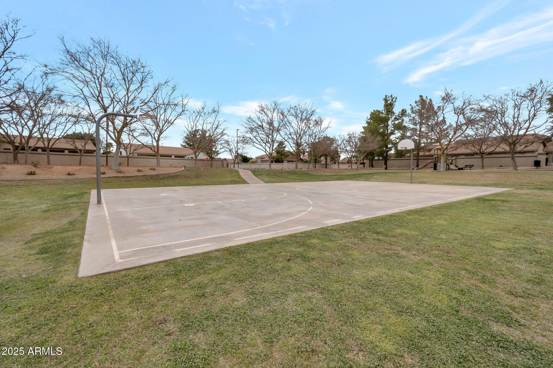$443,000 - 3049 E Santa Rosa Drive, Gilbert
- 3
- Bedrooms
- 3
- Baths
- 1,577
- SQ. Feet
- 0.09
- Acres
This beautiful well maintained 3 bedroom/2 bathroom/2 car garage home is located in the heart of Gilbert. The living room is both spacious & inviting. The kitchen has an open concept with a walk-in pantry, black appliances, tiled backsplash, built in microwave & upgraded faucet/sink. There is a conveniently located half bathroom downstairs. The primary bedroom is both spacious & relaxing & has 2 walk-in closets! Primary bathroom has a soaking tub & a separate shower. The 2nd and 3rd bedrooms are well sized. The backyard has a covered patio, artificial grass & rocks for easy maintenance. There is even a little garden to grow fruits & veggies! It is a great place to enjoy the evenings. The playground & greenbelt across the street has walking paths, playground, grass, ramada & grill.
Essential Information
-
- MLS® #:
- 6830960
-
- Price:
- $443,000
-
- Bedrooms:
- 3
-
- Bathrooms:
- 3.00
-
- Square Footage:
- 1,577
-
- Acres:
- 0.09
-
- Year Built:
- 2003
-
- Type:
- Residential
-
- Sub-Type:
- Single Family Residence
-
- Style:
- Santa Barbara/Tuscan
-
- Status:
- Active
Community Information
-
- Address:
- 3049 E Santa Rosa Drive
-
- Subdivision:
- K & B AT BASELINE AND HIGLEY
-
- City:
- Gilbert
-
- County:
- Maricopa
-
- State:
- AZ
-
- Zip Code:
- 85234
Amenities
-
- Amenities:
- Playground, Biking/Walking Path
-
- Utilities:
- SRP,SW Gas3
-
- Parking Spaces:
- 4
-
- Parking:
- Garage Door Opener, Direct Access
-
- # of Garages:
- 2
-
- Pool:
- None
Interior
-
- Interior Features:
- Upstairs, Eat-in Kitchen, 9+ Flat Ceilings, Pantry, Full Bth Master Bdrm, Separate Shwr & Tub, High Speed Internet
-
- Heating:
- Natural Gas
-
- Cooling:
- Central Air, Ceiling Fan(s)
-
- Fireplaces:
- None
-
- # of Stories:
- 2
Exterior
-
- Exterior Features:
- Private Yard
-
- Lot Description:
- Sprinklers In Front, Desert Front, Gravel/Stone Back, Synthetic Grass Back
-
- Windows:
- Solar Screens, Dual Pane
-
- Roof:
- Tile
-
- Construction:
- Stucco, Wood Frame, Painted
School Information
-
- District:
- Gilbert Unified District
-
- Elementary:
- Pioneer Elementary School
-
- Middle:
- Highland Jr High School
-
- High:
- Highland High School
Listing Details
- Listing Office:
- Epic Realty
