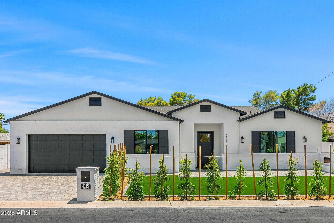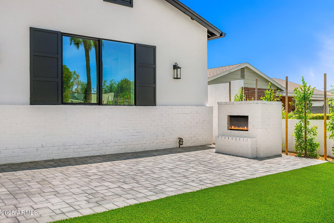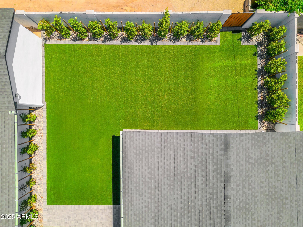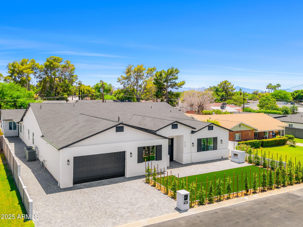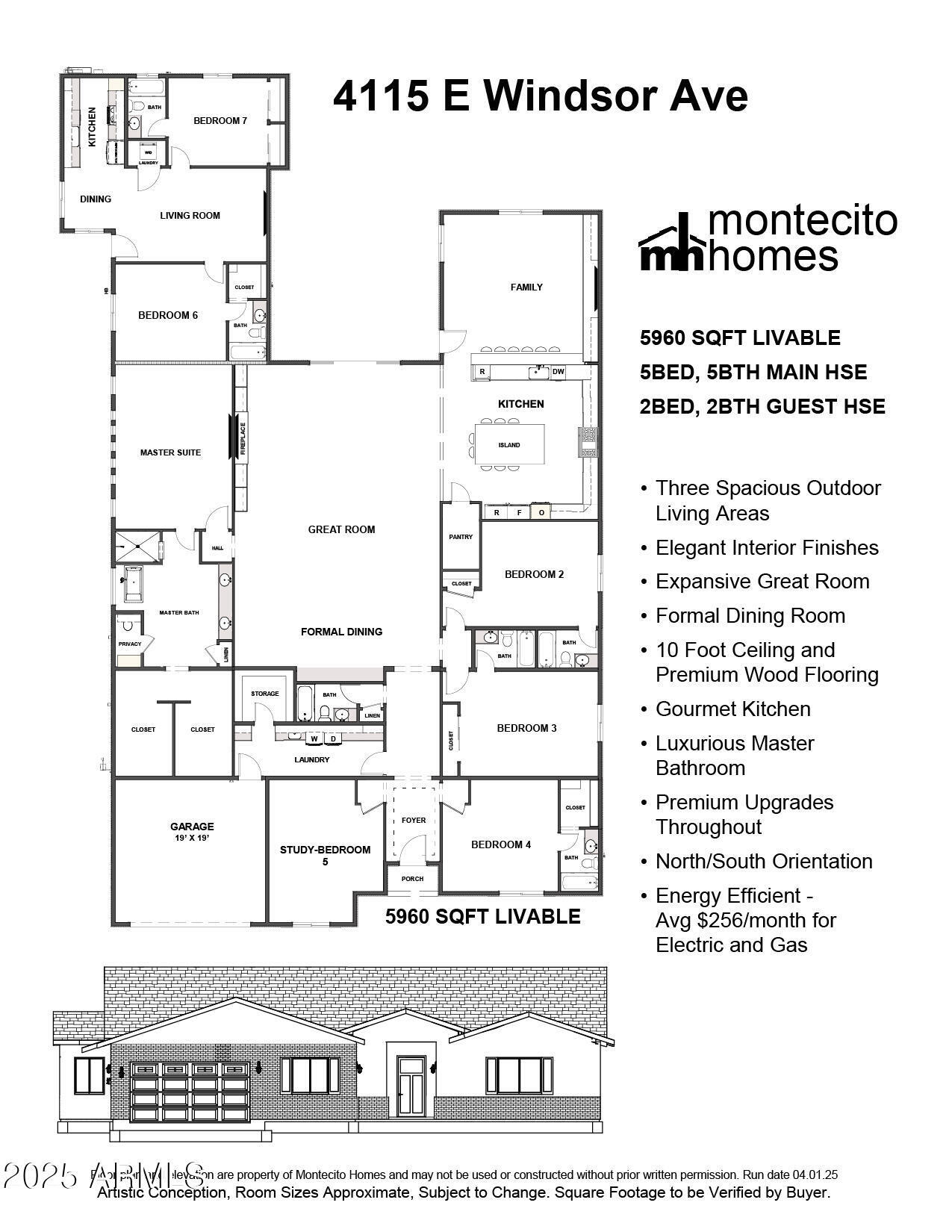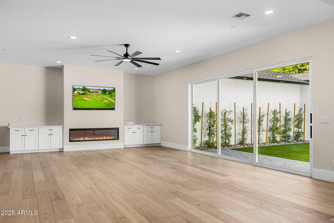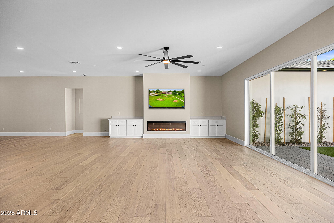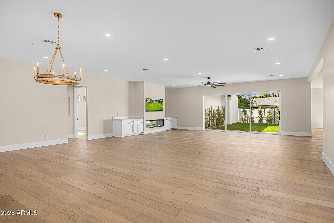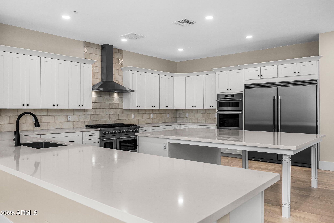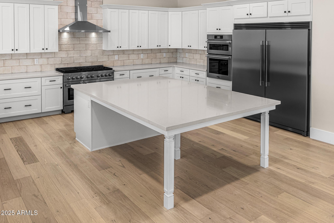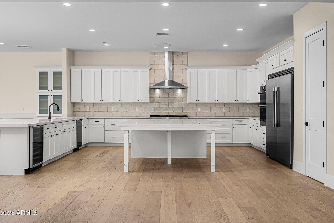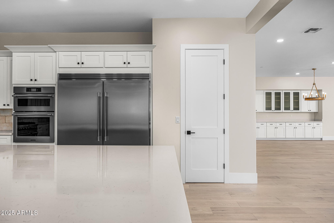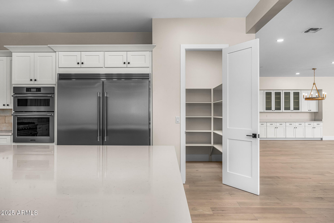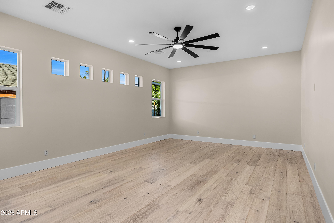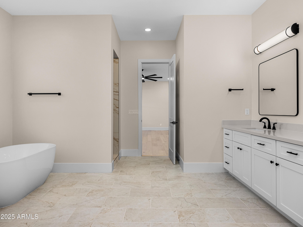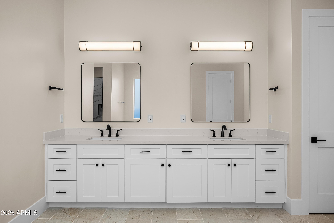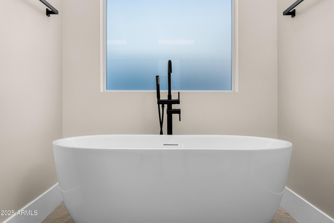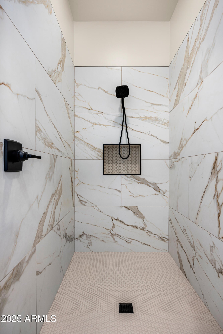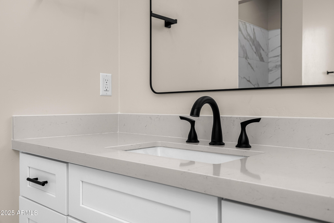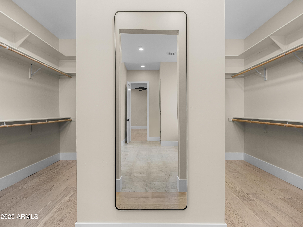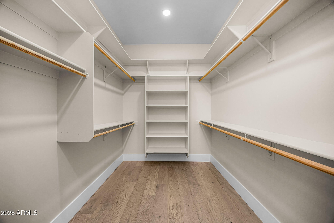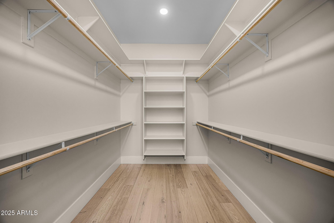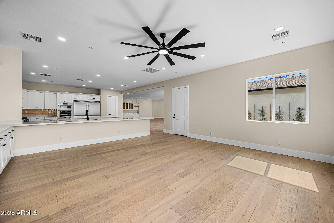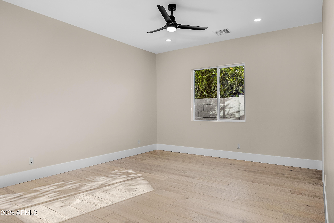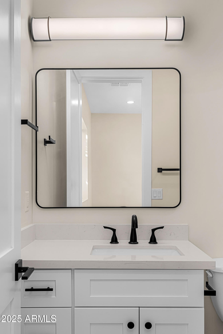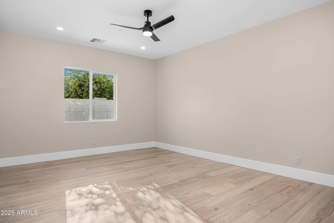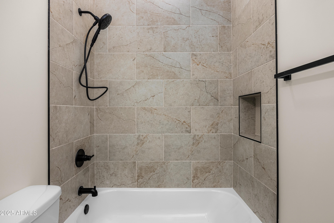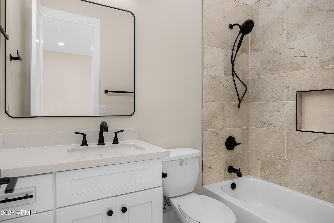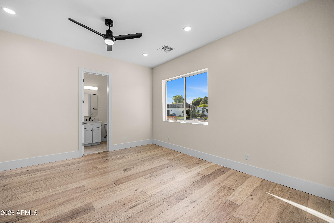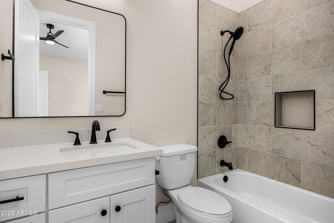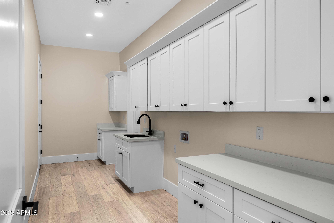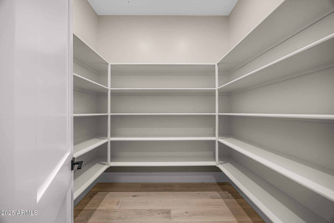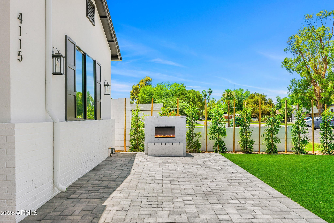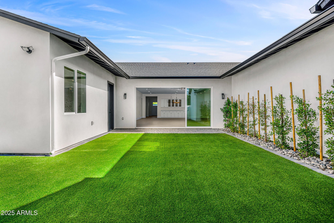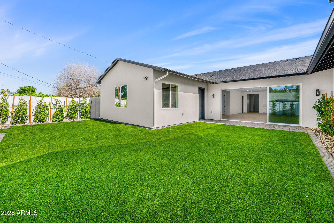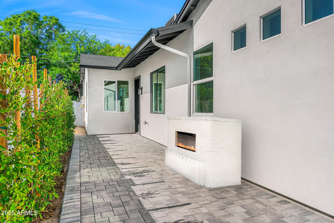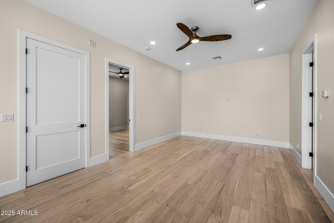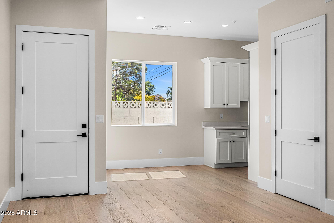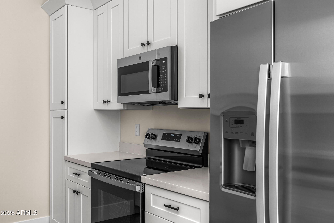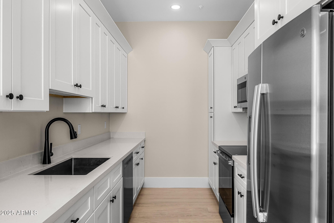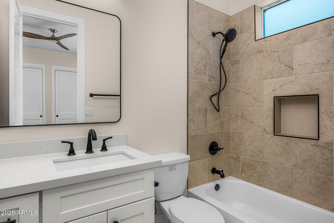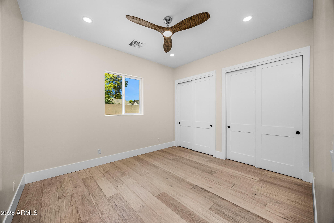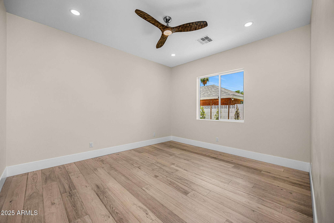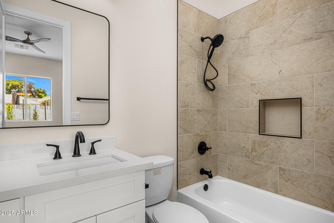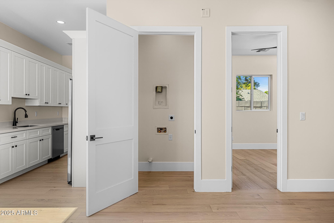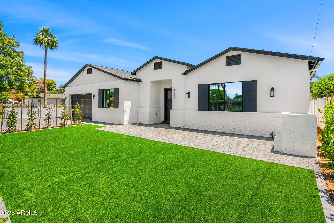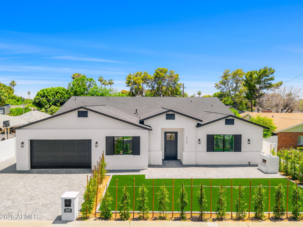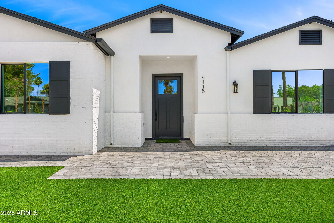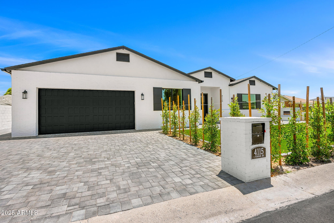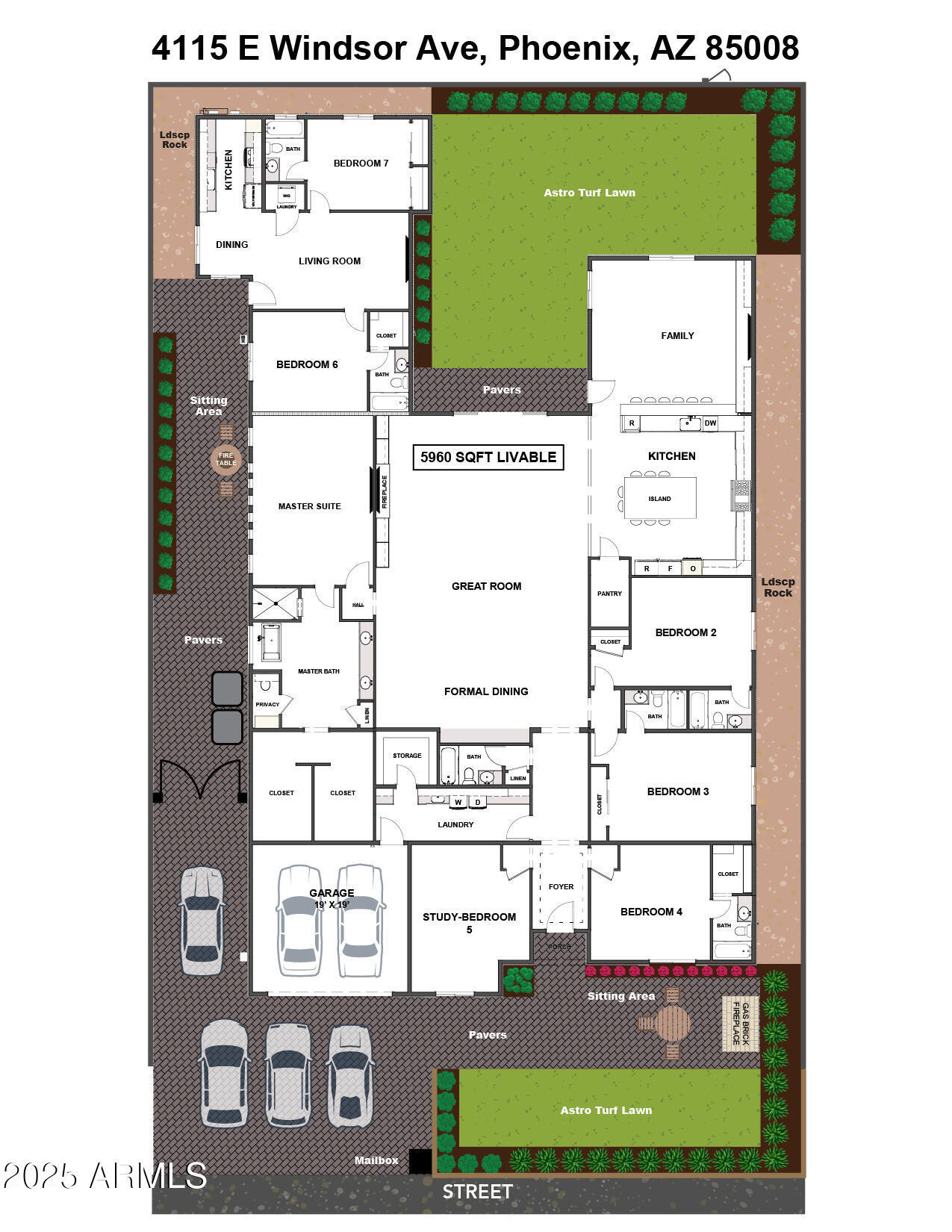$1,995,000 - 4115 E Windsor Avenue, Phoenix
- 5
- Bedrooms
- 5
- Baths
- 6,023
- SQ. Feet
- 0.24
- Acres
Brand New Luxury Estate by Montecito Homes on ¼ acre lot, located on a quiet street in Arcadia Lite for just $335 per sq ft livable...way below market value! Great Room, Formal Dining Area, Family Room / Playroom, Home Office / Bedroom 5. Main House offers 5 Spacious Bedrooms, 4 with Ensuite Bathrooms. Also boasts a 2 Bed/Bath Guest House suitable for multi-generational living with its own private entrance / outdoor living area / parking for 2 cars. Gorgeous Wood Floors. 10' Ceilings. Chef's Kitchen with Tons of Cabinets & Storage, an oversized island, Large Walk-in Pantry. Great for Family Time, and Friends. 6,023sf of livable space! On lot parking for 6 vehicles. Each bedroom is generously sized with walk-in closets and en-suite bathrooms, offering a retreat-like feel throughout. In addition, the home is very efficient with a sub-50 HERS score which means your total monthly utility bill (ELECTRIC / GAS) will be $252/month on average. Step outside to enjoy thoughtfully landscaped grounds with multiple outdoor living area, two fireplaces, and artificial turf perfect for outdoor gatherings, and plenty of room to add a pool or create your backyard oasis. Conveniently located with easy access to top-rated schools, shopping, dining, and all that Phoenix has to offer, this home is the perfect blend of luxury, functionality, and opportunity. Don't miss this rare find!
Essential Information
-
- MLS® #:
- 6831107
-
- Price:
- $1,995,000
-
- Bedrooms:
- 5
-
- Bathrooms:
- 5.00
-
- Square Footage:
- 6,023
-
- Acres:
- 0.24
-
- Year Built:
- 2025
-
- Type:
- Residential
-
- Sub-Type:
- Single Family Residence
-
- Status:
- Active
Community Information
-
- Address:
- 4115 E Windsor Avenue
-
- Subdivision:
- RANCHO VENTURA TR 9 LOT 225-254
-
- City:
- Phoenix
-
- County:
- Maricopa
-
- State:
- AZ
-
- Zip Code:
- 85008
Amenities
-
- Utilities:
- SRP,SW Gas3
-
- Parking Spaces:
- 5
-
- Parking:
- Garage Door Opener, Direct Access
-
- # of Garages:
- 2
Interior
-
- Interior Features:
- Double Vanity, Eat-in Kitchen, 9+ Flat Ceilings, Kitchen Island, Pantry, Full Bth Master Bdrm, Separate Shwr & Tub
-
- Appliances:
- Gas Cooktop
-
- Heating:
- Other
-
- Cooling:
- Ceiling Fan(s), Other
-
- Fireplace:
- Yes
-
- Fireplaces:
- 2 Fireplace, Exterior Fireplace
-
- # of Stories:
- 1
Exterior
-
- Lot Description:
- Synthetic Grass Frnt
-
- Windows:
- Dual Pane
-
- Roof:
- Composition
-
- Construction:
- Brick Veneer, Stucco, Wood Frame, Painted
School Information
-
- District:
- Phoenix Union High School District
-
- Elementary:
- Griffith Elementary School
-
- Middle:
- Griffith Elementary School
-
- High:
- Camelback High School
Listing Details
- Listing Office:
- Compass
