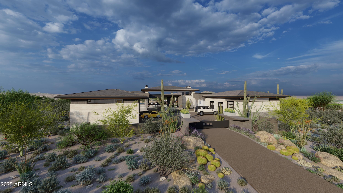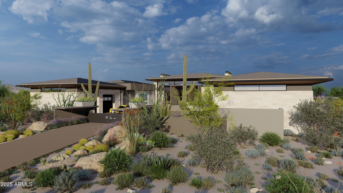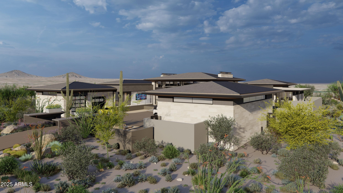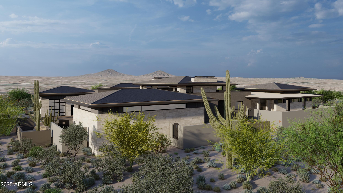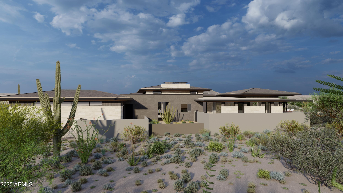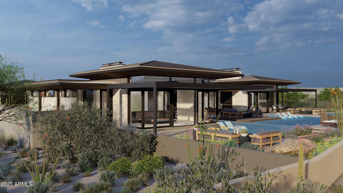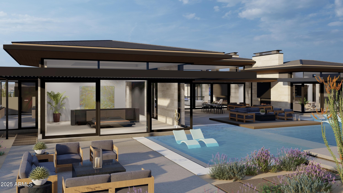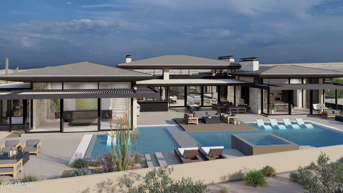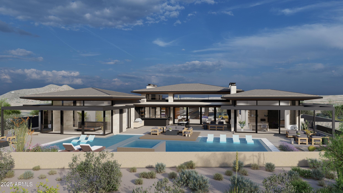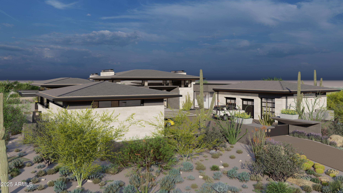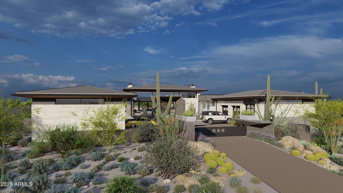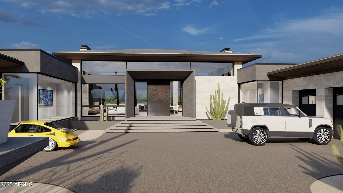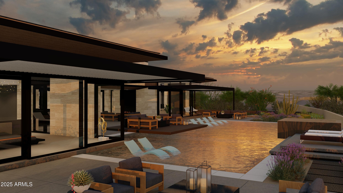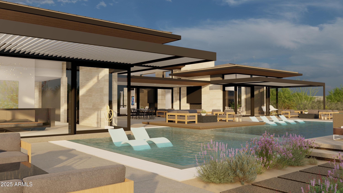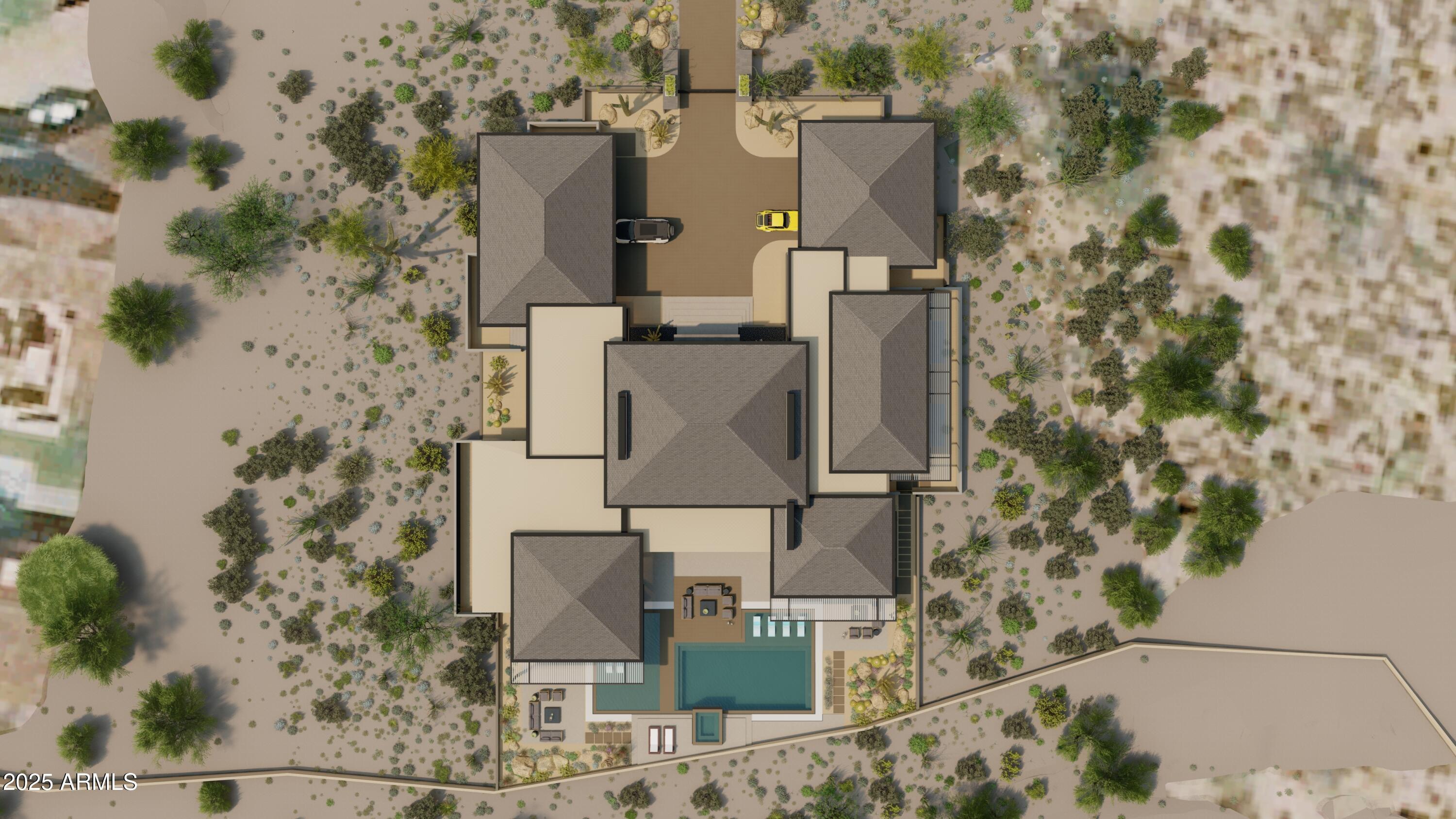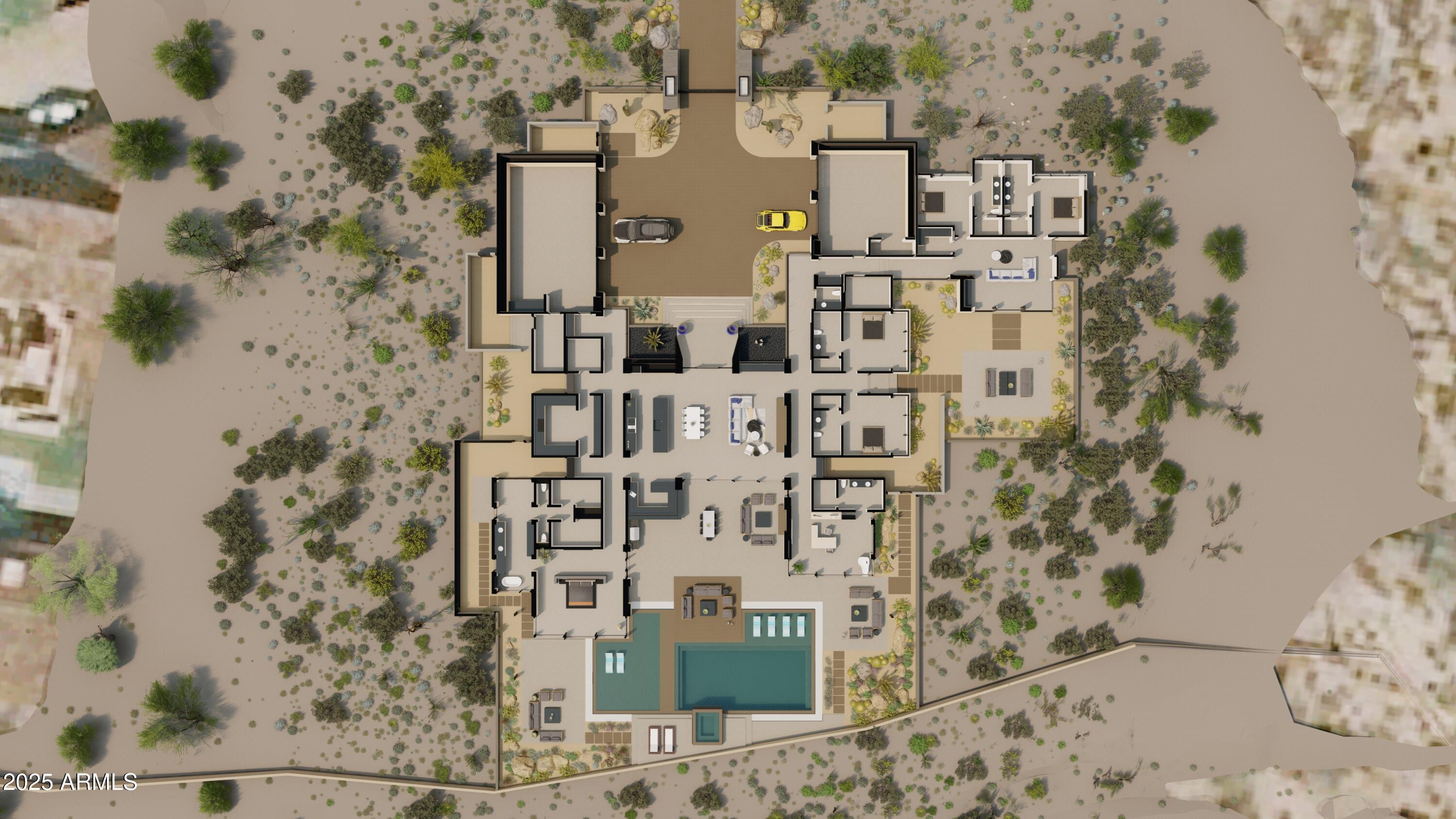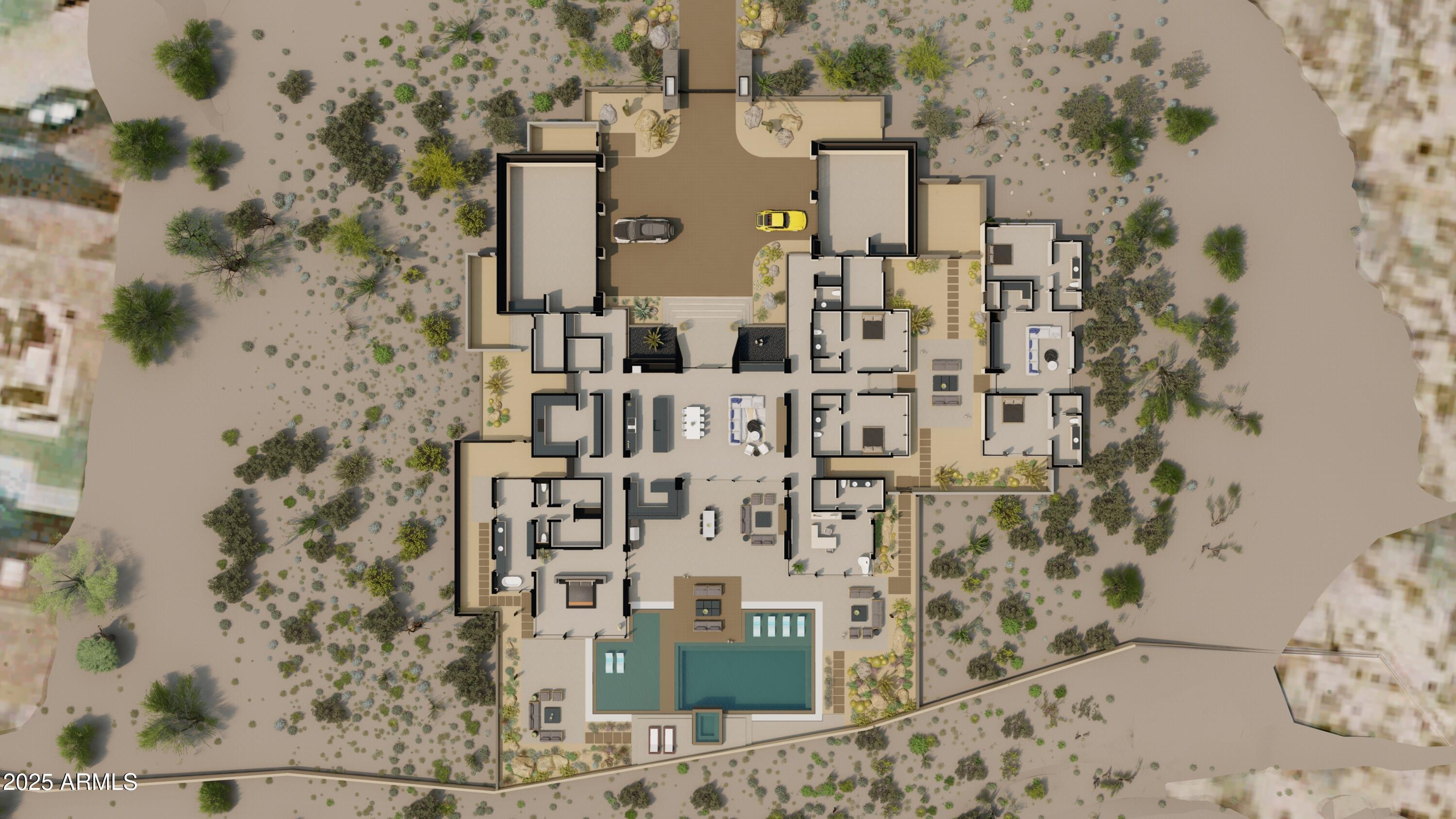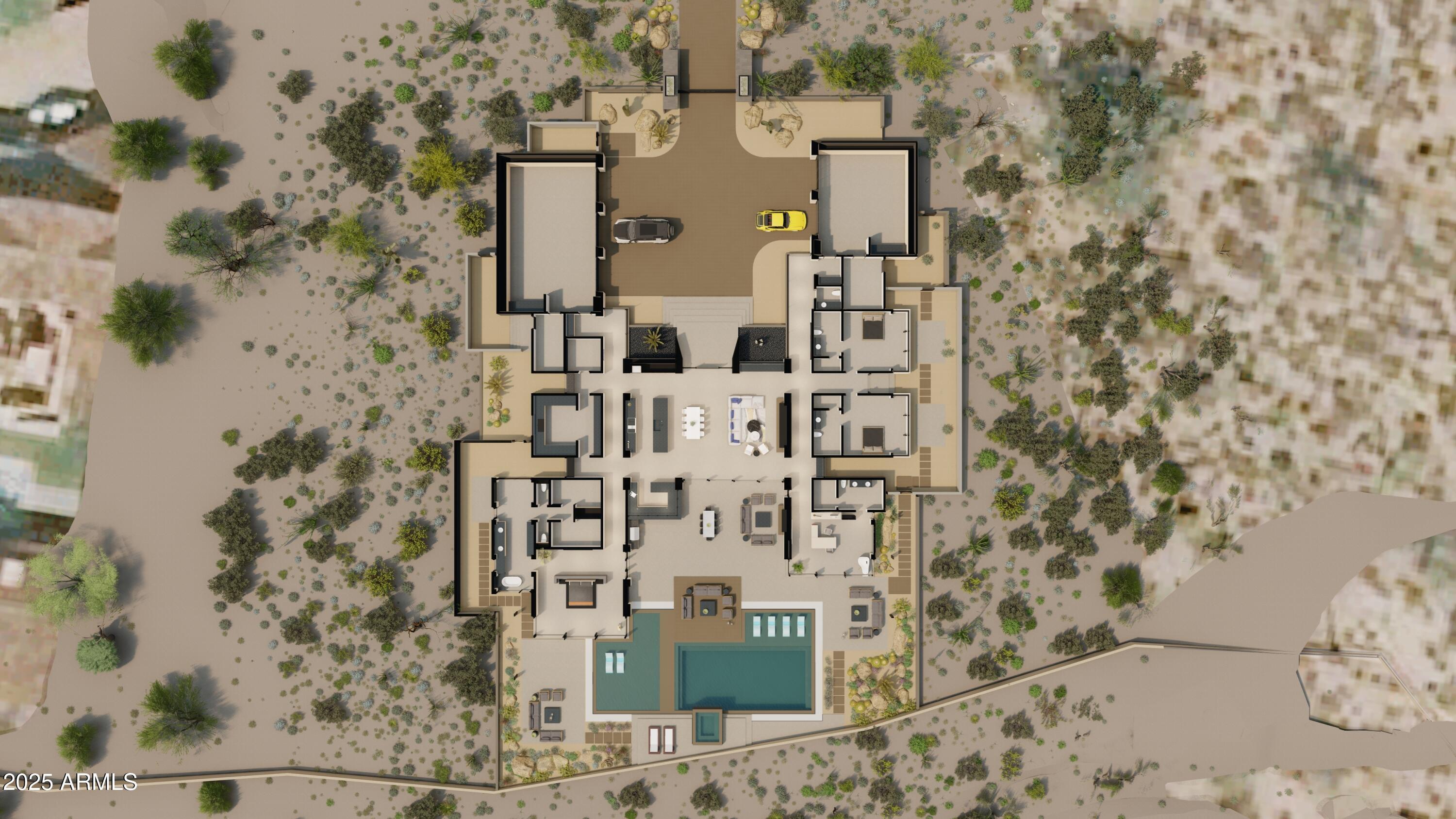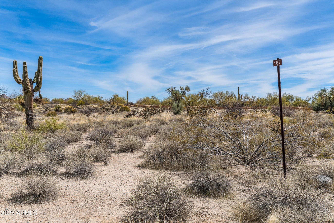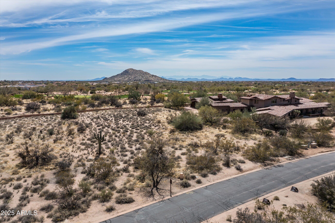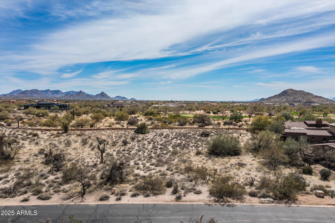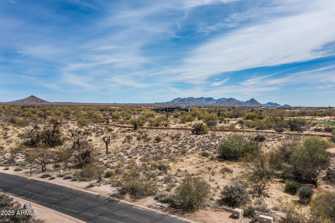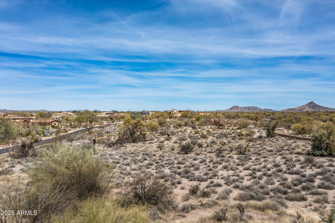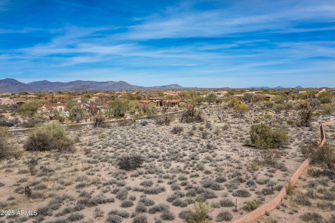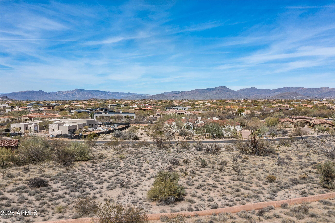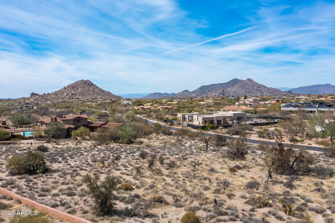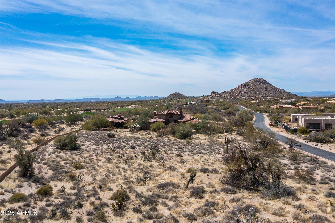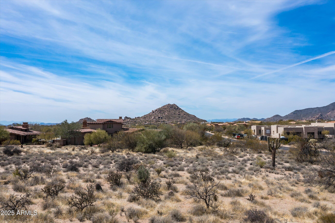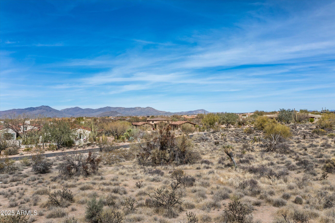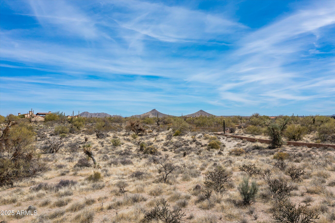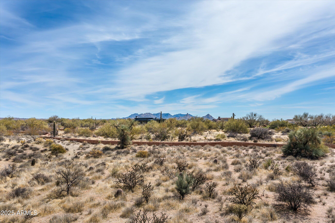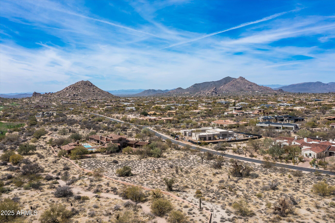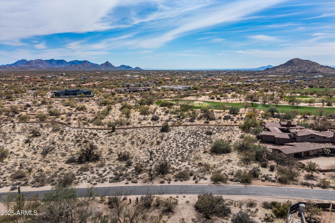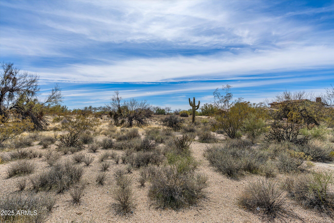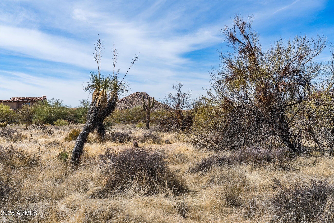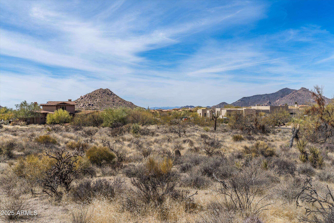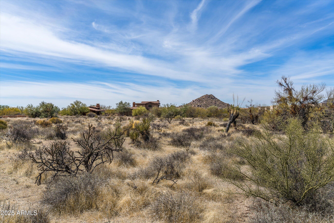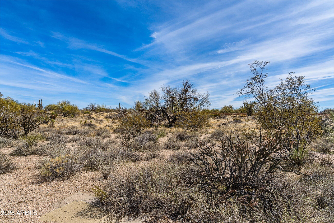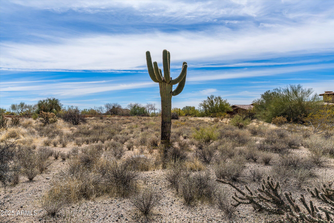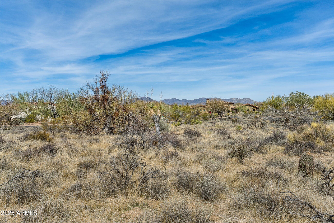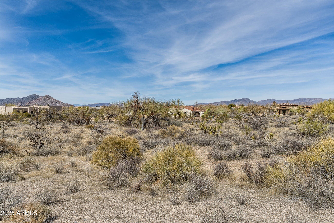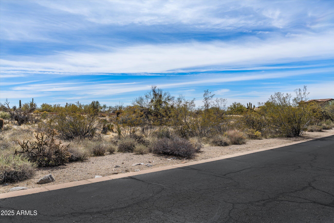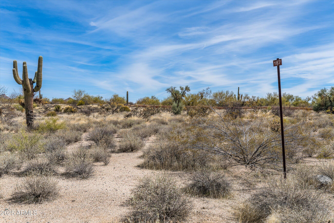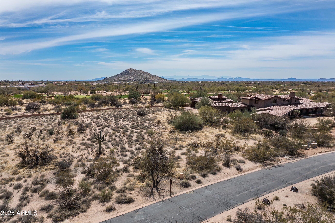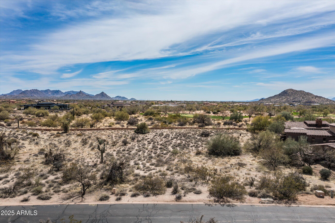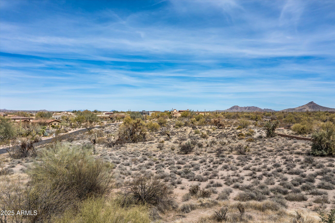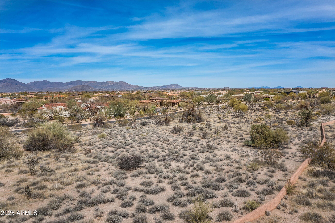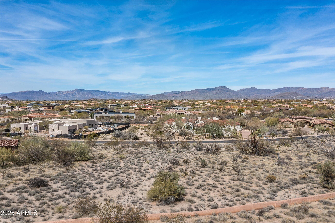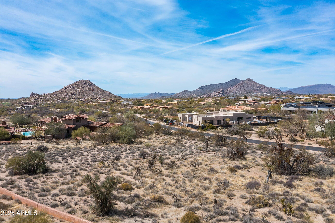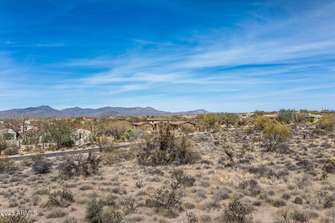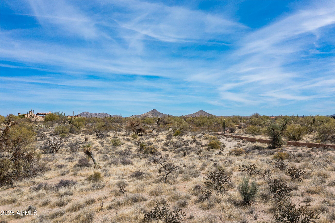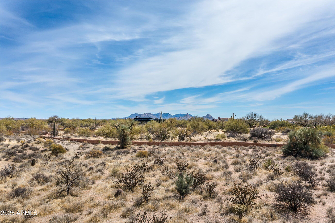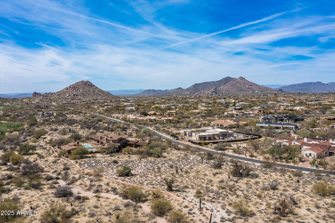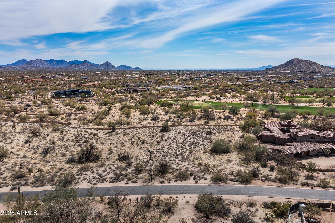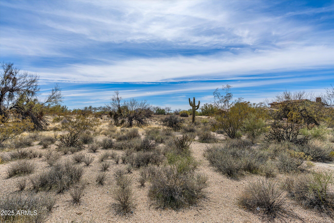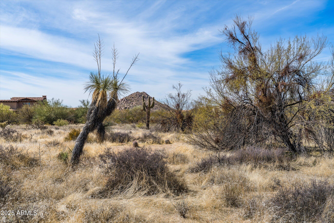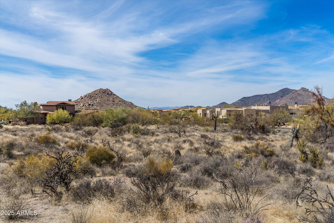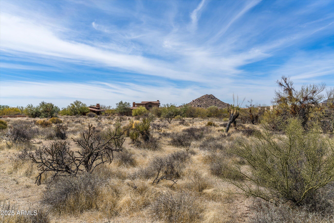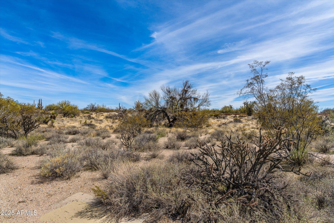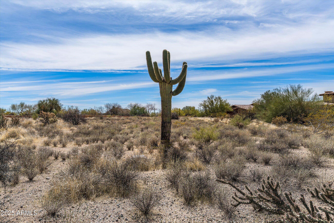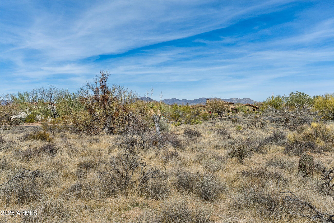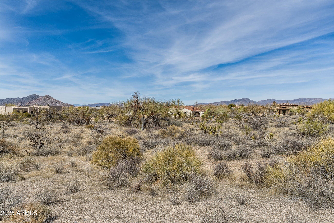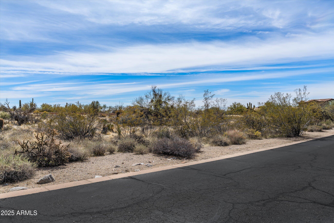$8,890,000 - 8395 E Leaning Rock Road (unit 187), Scottsdale
- 4
- Bedrooms
- 5
- Baths
- 7,605
- SQ. Feet
- 2.14
- Acres
Nestled into a 2.1-acre lot, a 7,600 sq ft to-be-built home unfolds with the site. Designed by the award-winning Tate Studio Architects, this residence uses a mix of modern materials including polished concrete floors, wood-clad ceilings, basalt and travertine-tiled walls, and black metal accents. The 4-bedroom, 5-bathroom home features an open-concept living space, 4 car garage, and an expansive outdoor space. A luxurious pool and spa provide the perfect place for sunset-spectating while the covered cooking, dining, and lounge areas ensure seamless indoor-outdoor living.
Essential Information
-
- MLS® #:
- 6831194
-
- Price:
- $8,890,000
-
- Bedrooms:
- 4
-
- Bathrooms:
- 5.00
-
- Square Footage:
- 7,605
-
- Acres:
- 2.14
-
- Year Built:
- 2026
-
- Type:
- Residential
-
- Sub-Type:
- Single Family Residence
-
- Style:
- Contemporary
-
- Status:
- Active
Community Information
-
- Address:
- 8395 E Leaning Rock Road (unit 187)
-
- Subdivision:
- WHISPER ROCK
-
- City:
- Scottsdale
-
- County:
- Maricopa
-
- State:
- AZ
-
- Zip Code:
- 85266
Amenities
-
- Amenities:
- Pickleball, Gated, Community Spa, Community Spa Htd, Community Pool Htd, Community Pool, Community Media Room, Guarded Entry, Concierge, Tennis Court(s), Biking/Walking Path, Clubhouse, Fitness Center
-
- Utilities:
- APS
-
- Parking Spaces:
- 5
-
- Parking:
- Direct Access, Attch'd Gar Cabinets, Detached
-
- # of Garages:
- 5
-
- Has Pool:
- Yes
-
- Pool:
- Play Pool, Variable Speed Pump, Fenced, Private
Interior
-
- Interior Features:
- Eat-in Kitchen, 9+ Flat Ceilings, No Interior Steps, Vaulted Ceiling(s), Wet Bar, Kitchen Island, Double Vanity, Full Bth Master Bdrm, Separate Shwr & Tub, High Speed Internet, Smart Home, Granite Counters
-
- Heating:
- ENERGY STAR Qualified Equipment, Natural Gas
-
- Cooling:
- Central Air, Ceiling Fan(s), ENERGY STAR Qualified Equipment, Programmable Thmstat
-
- Fireplace:
- Yes
-
- Fireplaces:
- 2 Fireplace, Two Way Fireplace, Exterior Fireplace, Living Room, Gas
-
- # of Stories:
- 2
Exterior
-
- Exterior Features:
- Private Street(s), Storage, Built-in Barbecue
-
- Lot Description:
- Sprinklers In Rear, Sprinklers In Front, Desert Back, Desert Front, Natural Desert Back, Gravel/Stone Front, Gravel/Stone Back, Synthetic Grass Back, Auto Timer H2O Front, Natural Desert Front, Auto Timer H2O Back, Irrigation Front, Irrigation Back
-
- Windows:
- Low-Emissivity Windows, Dual Pane, ENERGY STAR Qualified Windows
-
- Roof:
- Foam, Metal
-
- Construction:
- Synthetic Stucco, Stucco, Wood Frame, Stone, Block, Spray Foam Insulation, Ducts Professionally Air-Sealed
School Information
-
- District:
- Cave Creek Unified District
-
- Elementary:
- Lone Mountain Elementary School
-
- Middle:
- Sonoran Trails Middle School
-
- High:
- Cactus Shadows High School
Listing Details
- Listing Office:
- Russ Lyon Sotheby's International Realty
