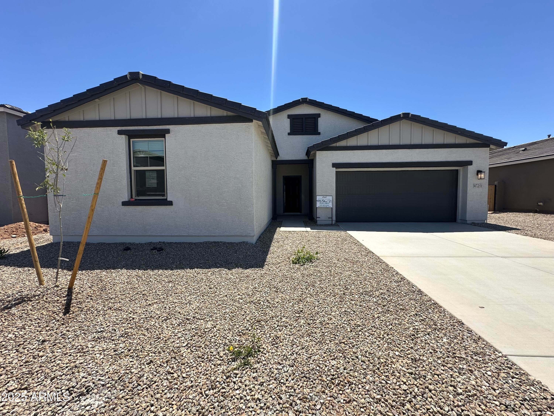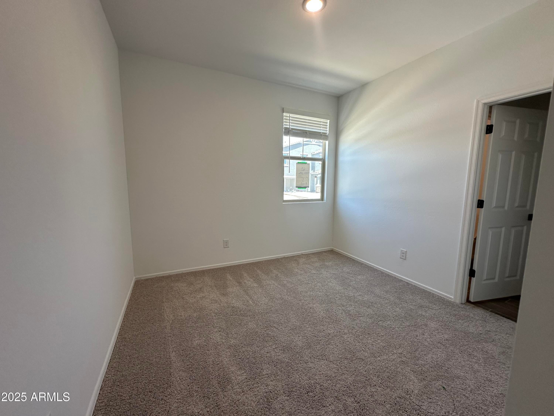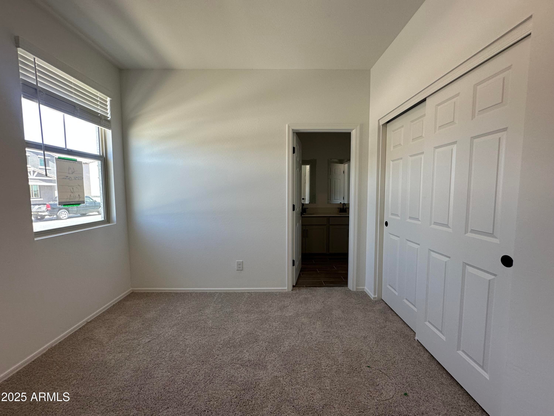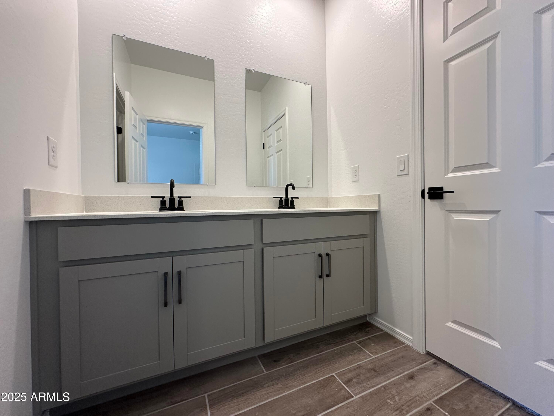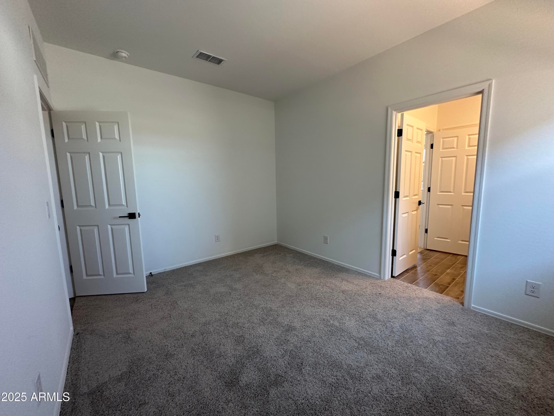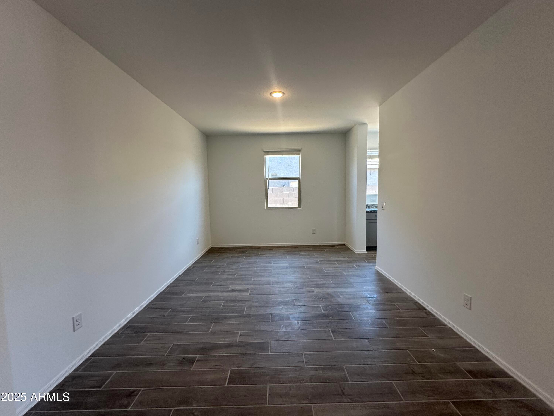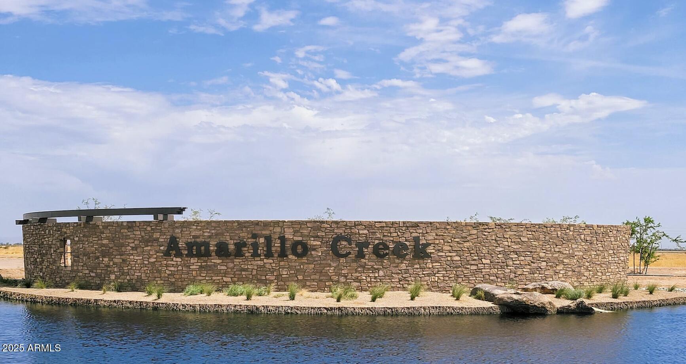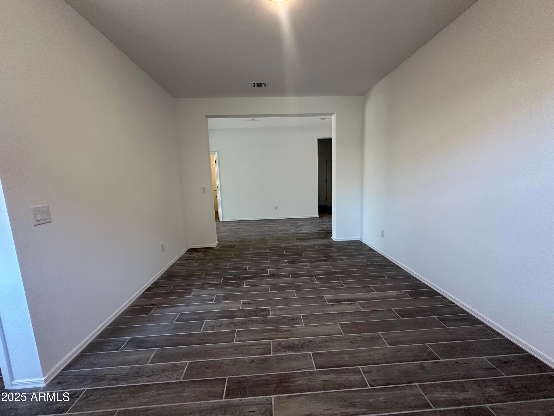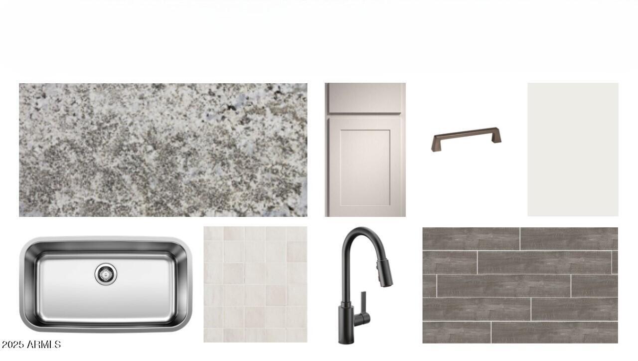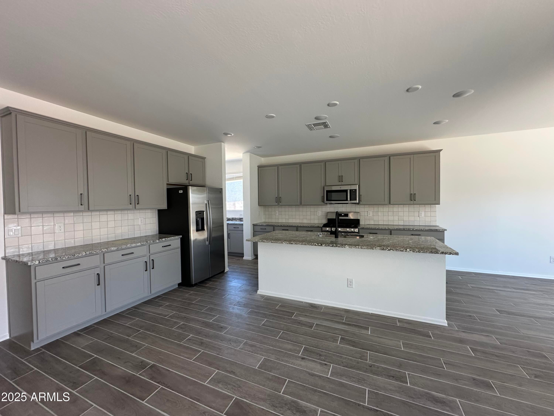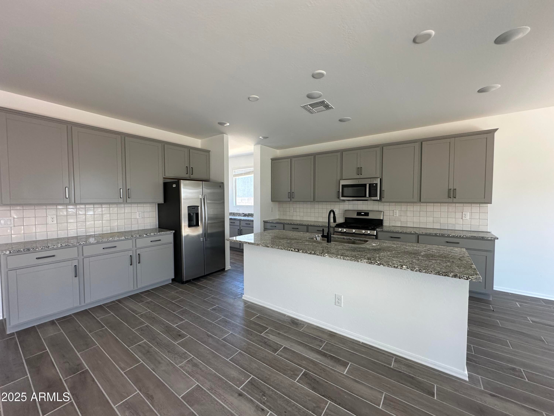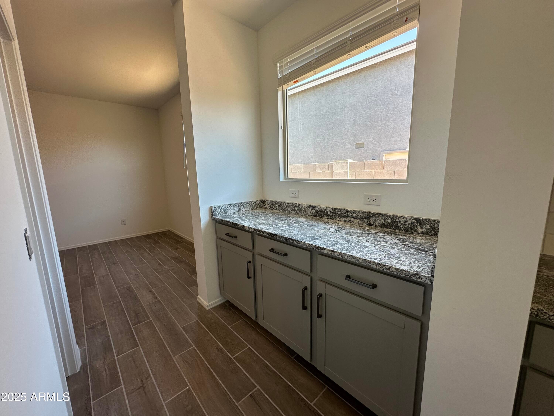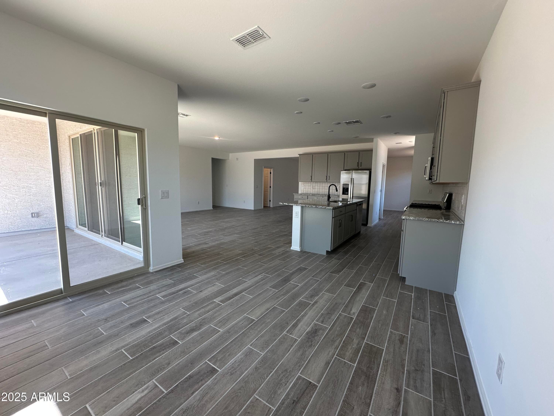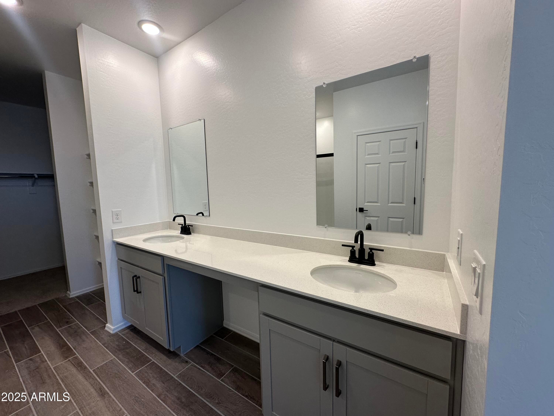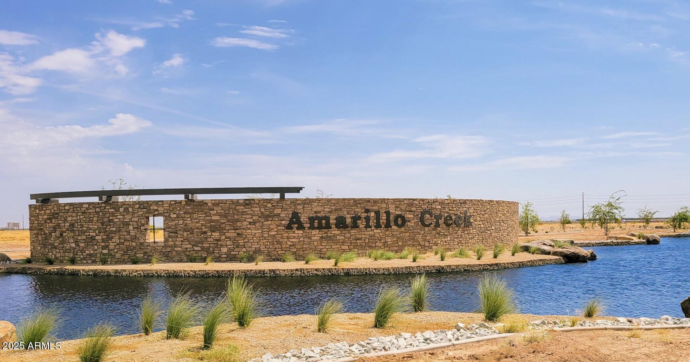$462,990 - 47251 W Mellen Lane, Maricopa
- 4
- Bedrooms
- 4
- Baths
- 2,623
- SQ. Feet
- 0.18
- Acres
This brand-new construction showcases our famous Farmhouse exterior architecture at Amarillo Creek. This open-concept kitchen is perfect for entertaining friends and family with Fairview Stone Gray 42'' Upper Cabinets to include Gun Metal Pull cabinet hardware, a spacious island with sleek Silver Falls Granite countertops, Marazzi Zellige Gesso 4x4 backsplash, a stainless steel gas range, and a convenient butler's pantry. The Jade offers 2623 sq feet of living space and features 4 bedrooms, 3.5 bathrooms, and a 3-car tandem Garage with plenty of storage and a double gate. Escape to your oasis in the separate primary suite, where getting ready is a breeze with dual sinks, a walk-in closet, and a generously sized bedroom. The open-concept layout makes this home feel bright and open, with Vicinity Gray Brown 6x36 Plank tile, 9" ceilings, and a sizeable 4-panel center with a sliding glass door. The Amarillo Creek community is conveniently located near Route 347 for easy commuting to Phoenix, Chandler and Mesa. It is just minutes away from Maricopa's array of dining, shopping, and entertainment options. Don't miss out on this gem of a home!
Essential Information
-
- MLS® #:
- 6831322
-
- Price:
- $462,990
-
- Bedrooms:
- 4
-
- Bathrooms:
- 4.00
-
- Square Footage:
- 2,623
-
- Acres:
- 0.18
-
- Year Built:
- 2025
-
- Type:
- Residential
-
- Sub-Type:
- Single Family Residence
-
- Style:
- Other
-
- Status:
- Active
Community Information
-
- Address:
- 47251 W Mellen Lane
-
- Subdivision:
- Sol At Amarillo Creek
-
- City:
- Maricopa
-
- County:
- Pinal
-
- State:
- AZ
-
- Zip Code:
- 85139
Amenities
-
- Amenities:
- Playground, Biking/Walking Path
-
- Utilities:
- SW Gas3,Oth Elec (See Rmrks)
-
- Parking Spaces:
- 3
-
- Parking:
- Tandem Garage, Garage Door Opener
-
- # of Garages:
- 3
-
- Pool:
- None
Interior
-
- Interior Features:
- High Speed Internet, Double Vanity, Eat-in Kitchen, 9+ Flat Ceilings, Kitchen Island, Pantry, 3/4 Bath Master Bdrm, Full Bth Master Bdrm
-
- Appliances:
- Gas Cooktop
-
- Heating:
- Natural Gas
-
- Cooling:
- Central Air, Programmable Thmstat
-
- Fireplaces:
- None
-
- # of Stories:
- 1
Exterior
-
- Lot Description:
- Sprinklers In Front, Desert Front, Dirt Back
-
- Windows:
- Low-Emissivity Windows, Dual Pane, Vinyl Frame
-
- Roof:
- Tile
-
- Construction:
- Stucco, Wood Frame, Painted
School Information
-
- District:
- Maricopa Unified School District
-
- Elementary:
- Saddleback Elementary School
-
- Middle:
- Maricopa Wells Middle School
-
- High:
- Maricopa High School
Listing Details
- Listing Office:
- Compass
