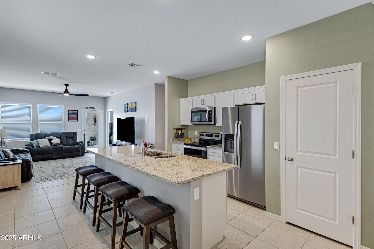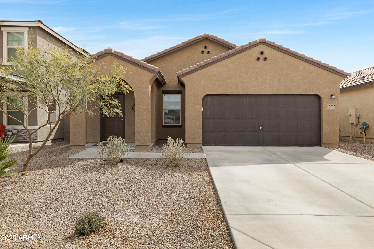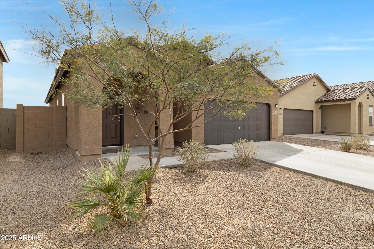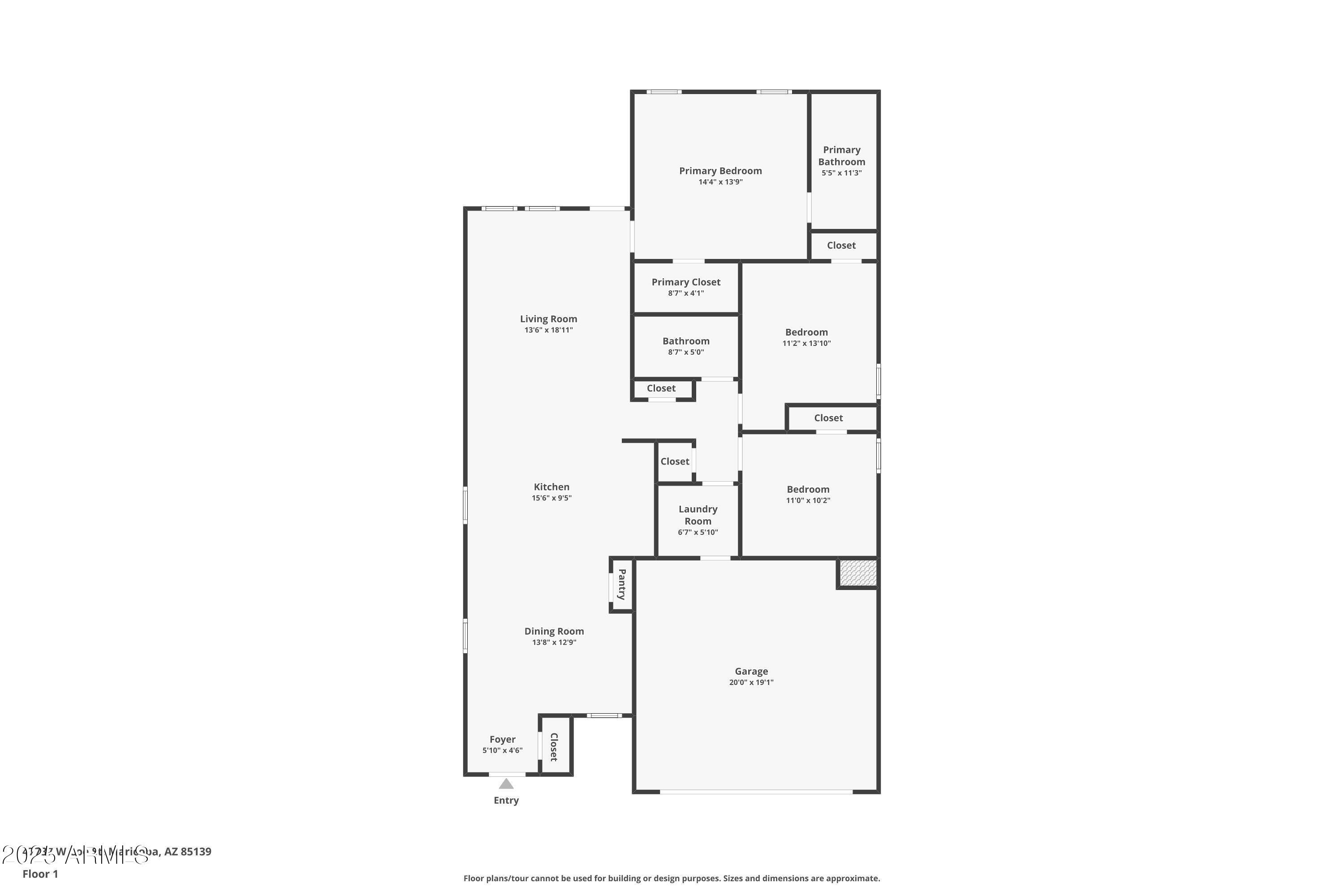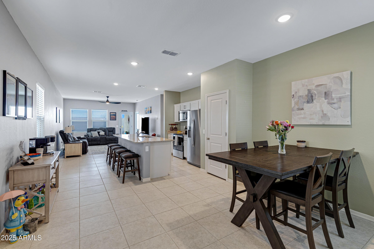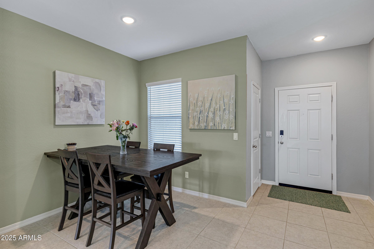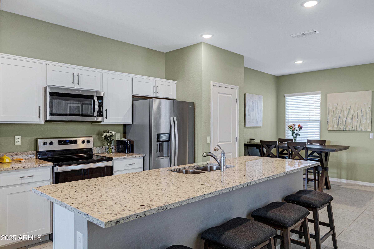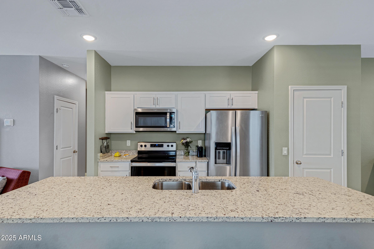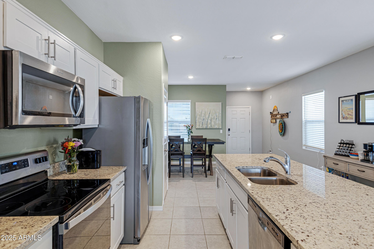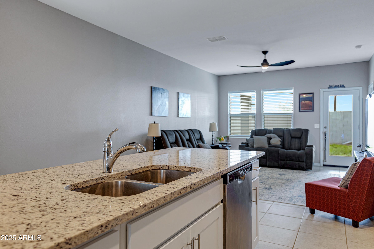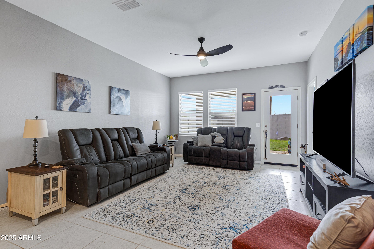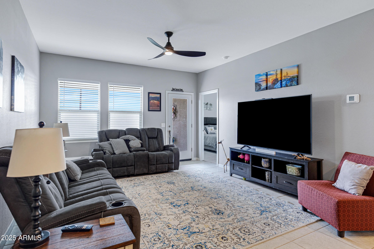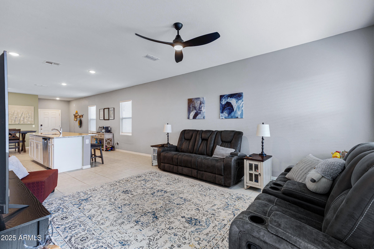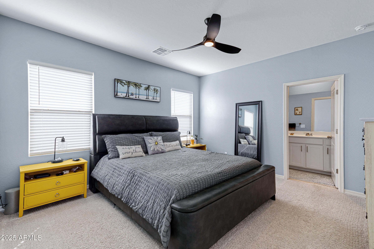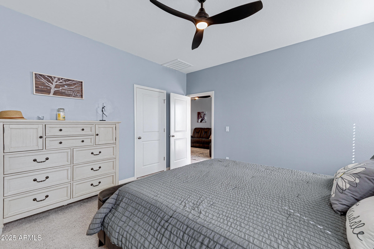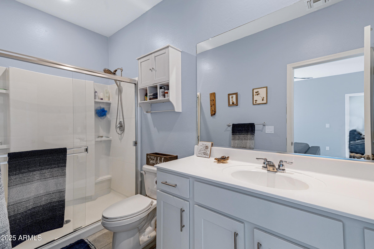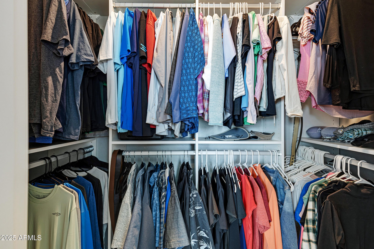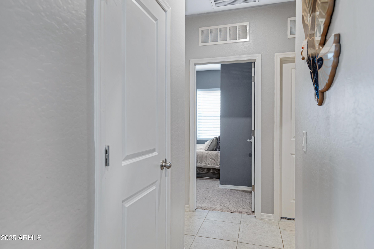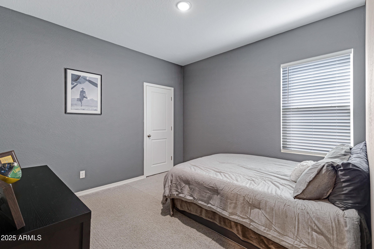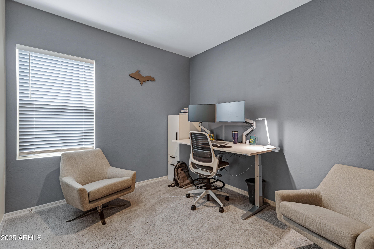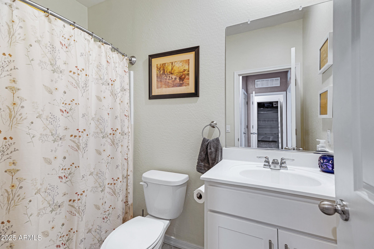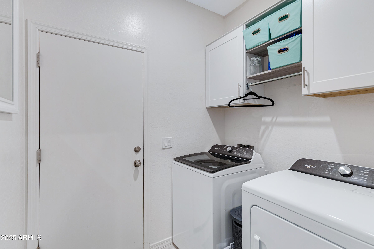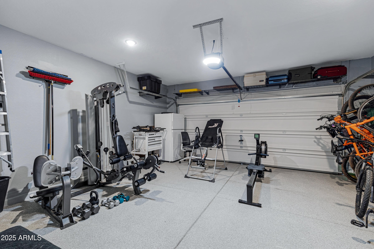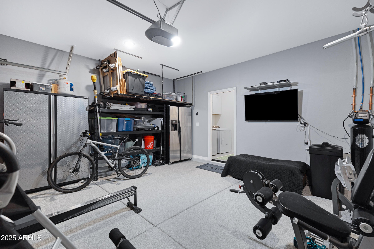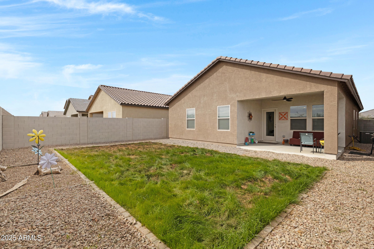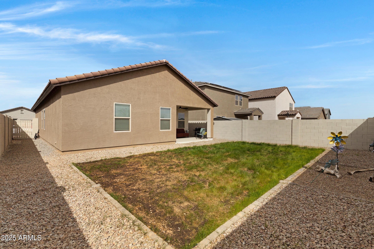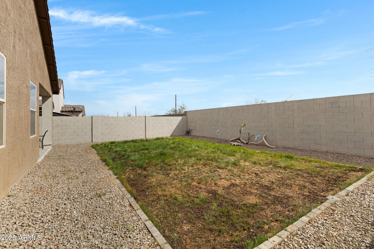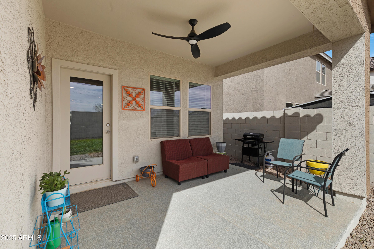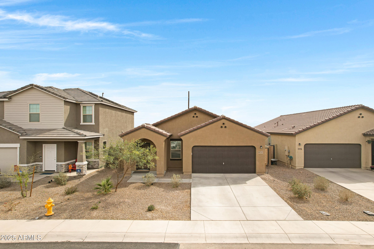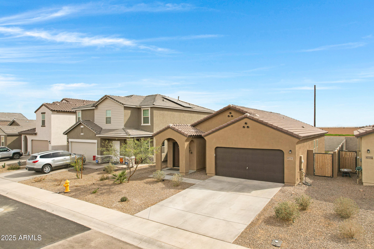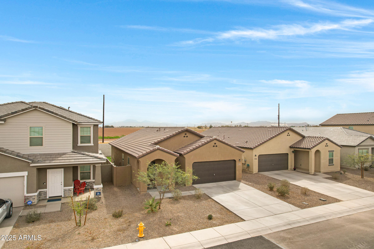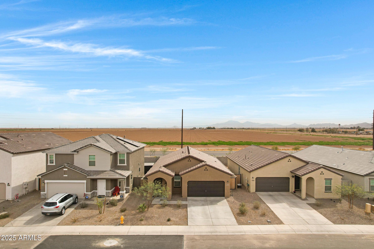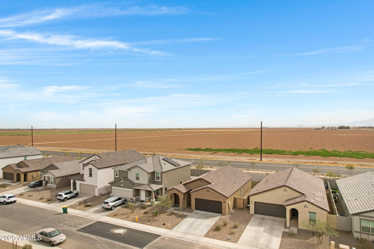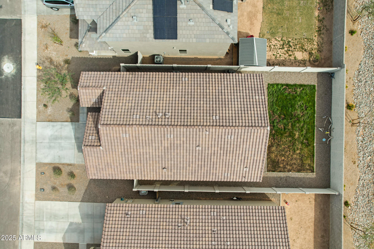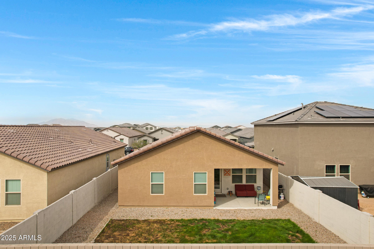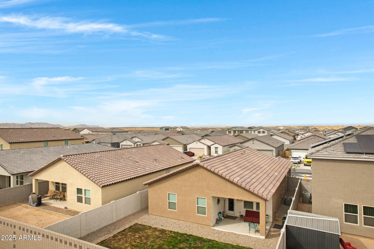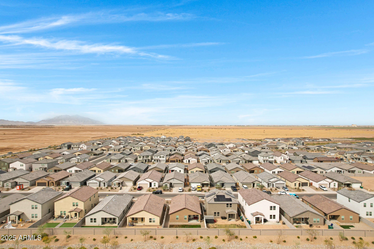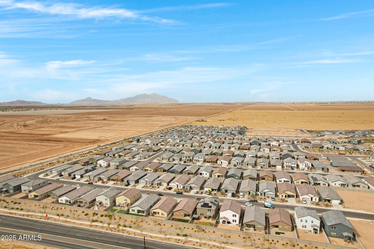$304,900 - 47737 W Coe Street, Maricopa
- 3
- Bedrooms
- 2
- Baths
- 1,402
- SQ. Feet
- 0.11
- Acres
Seller is open to helping buyers with Seller Concessions in this challenging market! Why pay the same price for a basic new build when you can get over $30K in premium upgrades included? The seller's loss is your gain! This 2023 Amarillo Creek Sterling Floor Plan is located in Maricopa's newest subdivision—just outside the city limits! Unlike standard builder options, this move-in-ready home is packed with high-end features: Upgraded Kitchen - Open layout, granite countertops, stainless steel appliances & extended tile flooring. Washer & Dryer are included, plus built-in cabinets in the dedicated laundry room for additional storage. Garage Upgrades -New Epoxy flooring, custom shelving & water softener. Finished backyard (no dirt lot here!)- Covered patio with high-end epoxy flooring & ceiling fan, freshly planted grass, beautiful pavers & landscaping. Your new home has ideal North/South Exposure for a cooler, more private outdoor experience. Enjoy top-notch community amenities - playground, green spaces, and basketball & pickleball courts! See it today before it's gone!
Essential Information
-
- MLS® #:
- 6831530
-
- Price:
- $304,900
-
- Bedrooms:
- 3
-
- Bathrooms:
- 2.00
-
- Square Footage:
- 1,402
-
- Acres:
- 0.11
-
- Year Built:
- 2023
-
- Type:
- Residential
-
- Sub-Type:
- Single Family Residence
-
- Style:
- Ranch
-
- Status:
- Active
Community Information
-
- Address:
- 47737 W Coe Street
-
- Subdivision:
- AMARILLO CREEK
-
- City:
- Maricopa
-
- County:
- Pinal
-
- State:
- AZ
-
- Zip Code:
- 85139
Amenities
-
- Amenities:
- Lake, Near Bus Stop, Biking/Walking Path
-
- Utilities:
- Oth Elec (See Rmrks)
-
- Parking Spaces:
- 4
-
- Parking:
- Garage Door Opener
-
- # of Garages:
- 2
-
- View:
- Mountain(s)
-
- Pool:
- None
Interior
-
- Interior Features:
- High Speed Internet, Granite Counters, Master Downstairs, 9+ Flat Ceilings, Kitchen Island, Pantry, Full Bth Master Bdrm
-
- Heating:
- Electric
-
- Cooling:
- Central Air
-
- Fireplaces:
- None
-
- # of Stories:
- 1
Exterior
-
- Lot Description:
- Desert Back, Desert Front, Grass Back
-
- Windows:
- Solar Screens, Dual Pane
-
- Roof:
- Tile
-
- Construction:
- Stucco, Wood Frame, Painted
School Information
-
- District:
- Maricopa Unified School District
-
- Elementary:
- Maricopa Elementary School
-
- Middle:
- Maricopa Wells Middle School
-
- High:
- Maricopa High School
Listing Details
- Listing Office:
- My Home Group Real Estate
