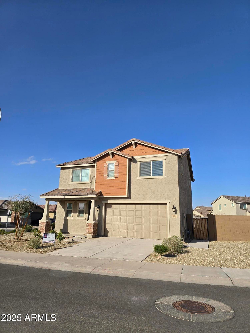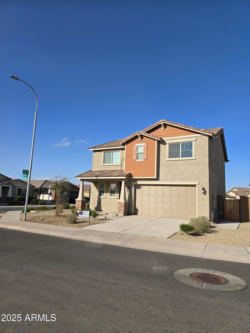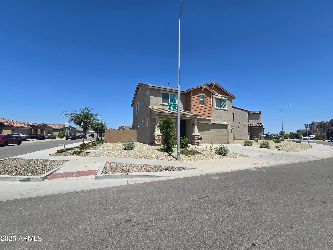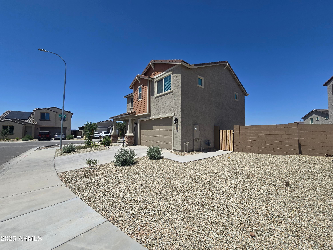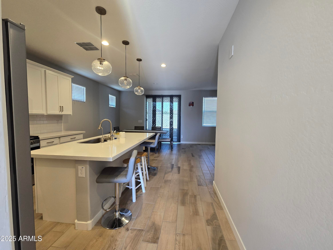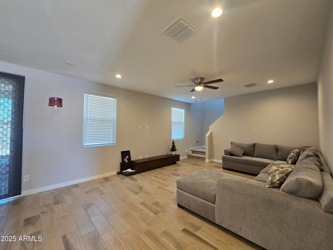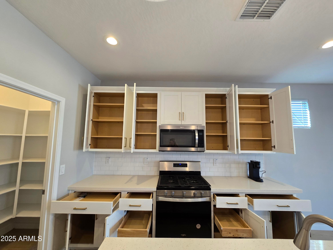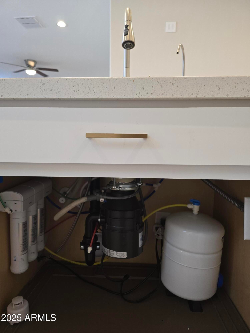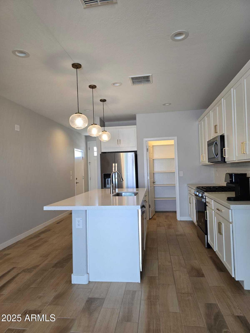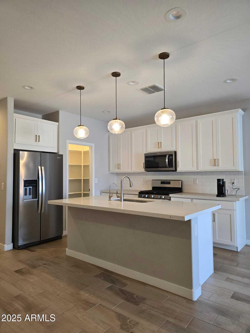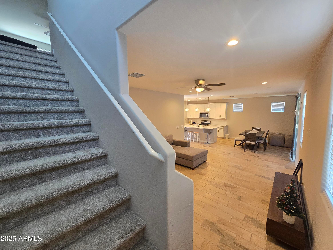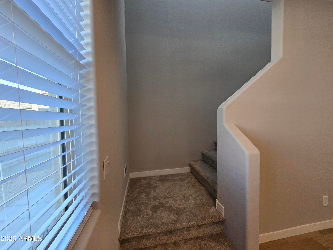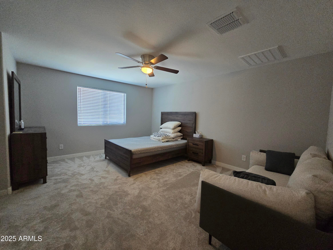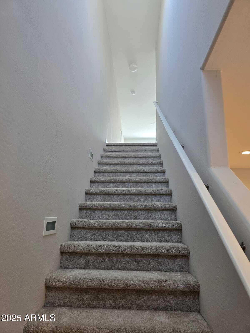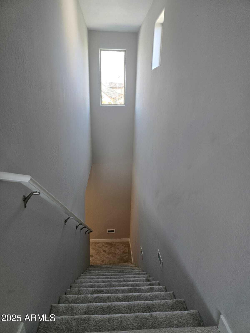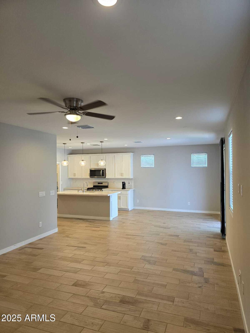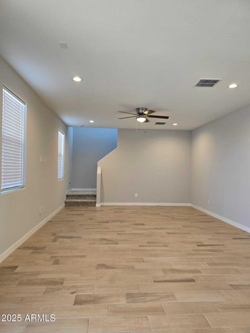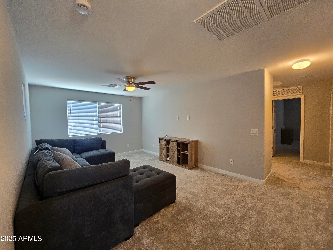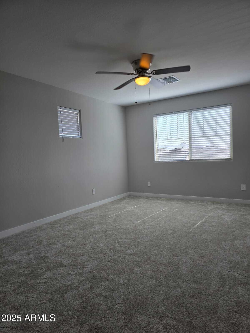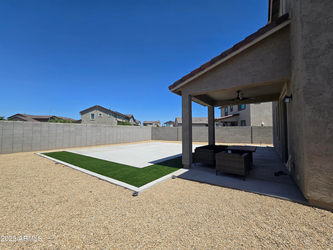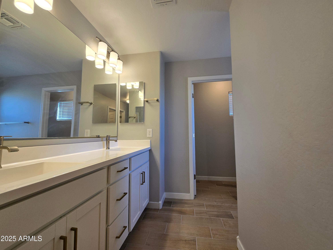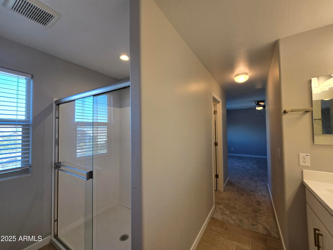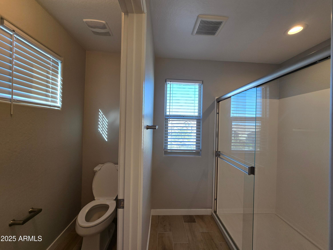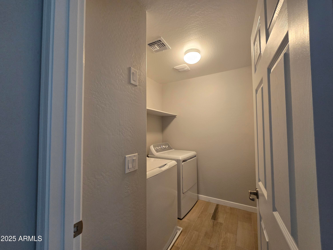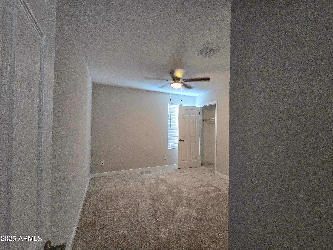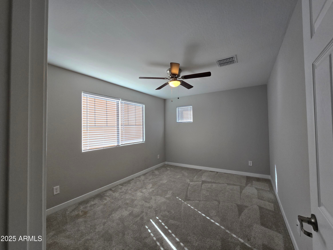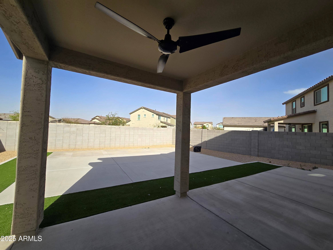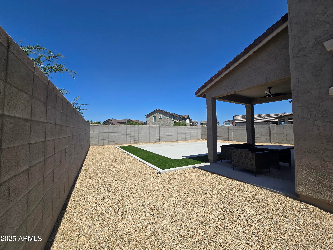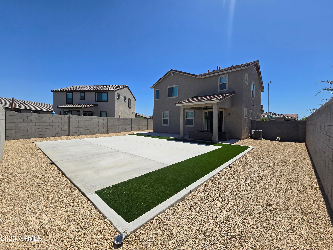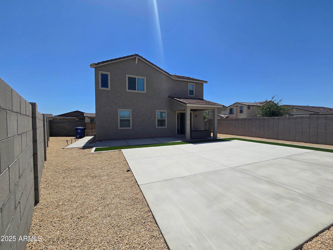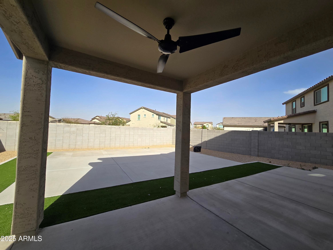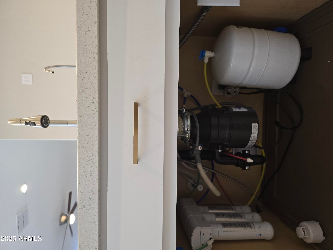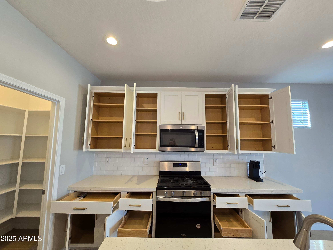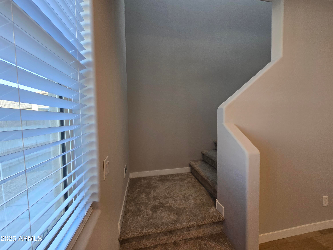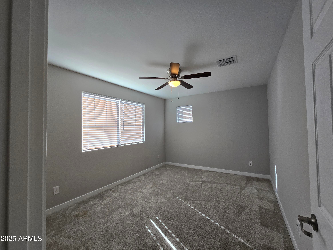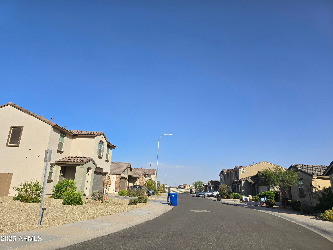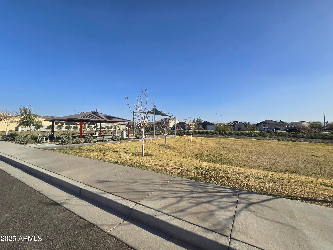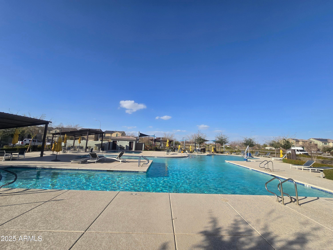$495,000 - 10968 W Baden Street, Avondale
- 3
- Bedrooms
- 3
- Baths
- 1,932
- SQ. Feet
- 0.14
- Acres
With easy access to all major freeways, you're just minutes away from the bustling **Gateway Pavilions & Crossing**, featuring Costco, diverse dining options, and abundant shopping. Experience convenience at your fingertips with proximity to **Avondale's medical corridor**, **Phoenix Raceway**, and the upcoming **Mattel Adventure Park**. Commuters will appreciate the quick 15-20 minute drive to **Downtown Phoenix**, **Phoenix Sky Harbor International Airport**, and the **ASU Downtown Campus**. Enjoy the perfect blend of comfort and accessibility in this vibrant community
Essential Information
-
- MLS® #:
- 6831566
-
- Price:
- $495,000
-
- Bedrooms:
- 3
-
- Bathrooms:
- 3.00
-
- Square Footage:
- 1,932
-
- Acres:
- 0.14
-
- Year Built:
- 2022
-
- Type:
- Residential
-
- Sub-Type:
- Single Family Residence
-
- Style:
- Other
-
- Status:
- Active
Community Information
-
- Address:
- 10968 W Baden Street
-
- Subdivision:
- ROOSEVELT PARK PHASE 3
-
- City:
- Avondale
-
- County:
- Maricopa
-
- State:
- AZ
-
- Zip Code:
- 85323
Amenities
-
- Amenities:
- Pickleball, Gated, Community Pool, Tennis Court(s), Playground, Biking/Walking Path
-
- Utilities:
- SRP,SW Gas3
-
- Parking Spaces:
- 4
-
- Parking:
- Garage Door Opener, Direct Access
-
- # of Garages:
- 2
-
- View:
- Mountain(s)
-
- Has Pool:
- Yes
-
- Pool:
- Play Pool, Fenced
Interior
-
- Interior Features:
- Upstairs, 9+ Flat Ceilings, Soft Water Loop, Kitchen Island, Pantry, Double Vanity, Full Bth Master Bdrm, Granite Counters
-
- Appliances:
- Water Purifier
-
- Heating:
- Natural Gas
-
- Cooling:
- Central Air, Ceiling Fan(s), Programmable Thmstat
-
- Fireplaces:
- None
-
- # of Stories:
- 2
Exterior
-
- Exterior Features:
- Other, Sport Court(s)
-
- Lot Description:
- Sprinklers In Front, Corner Lot, Desert Back, Desert Front, Synthetic Grass Back, Auto Timer H2O Front
-
- Windows:
- Low-Emissivity Windows, Dual Pane, Vinyl Frame
-
- Roof:
- Tile
-
- Construction:
- Synthetic Stucco, Wood Frame, Brick Veneer, Painted, Stucco, Stone
School Information
-
- District:
- Tolleson Union High School District
-
- Elementary:
- Littleton Elementary School
-
- Middle:
- Littleton Elementary School
-
- High:
- La Joya Community High School
Listing Details
- Listing Office:
- Superlative Realty
