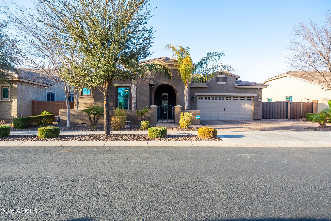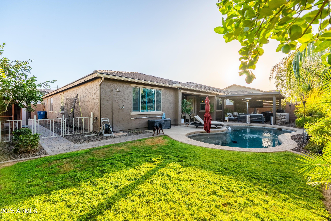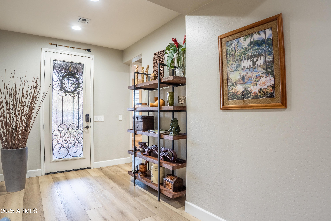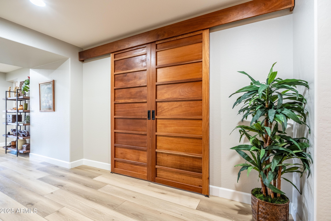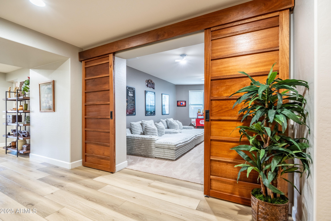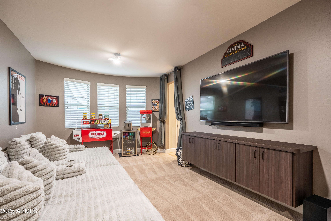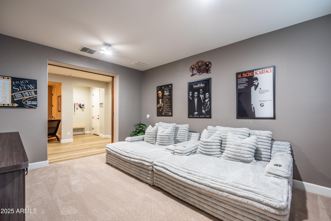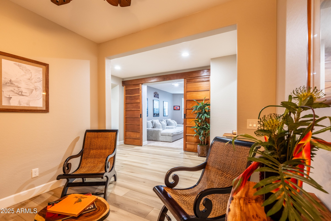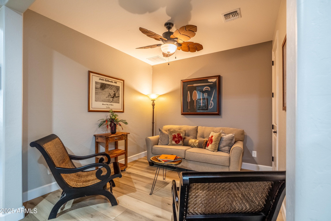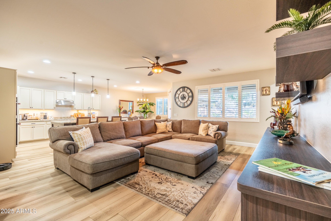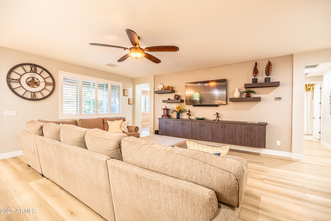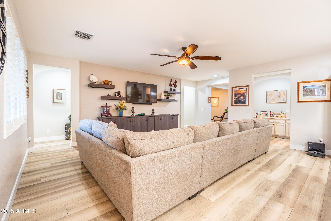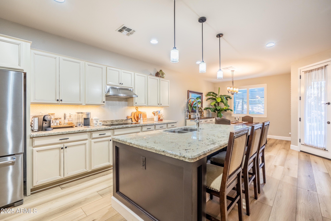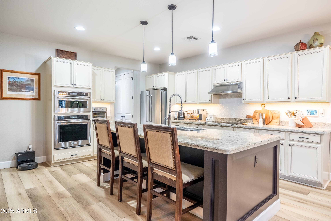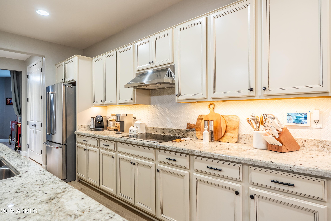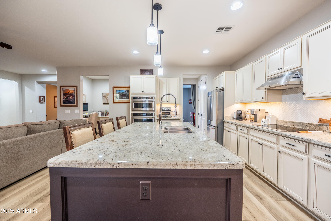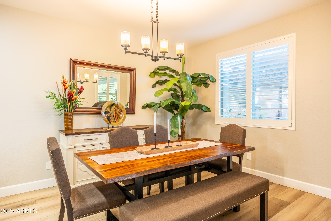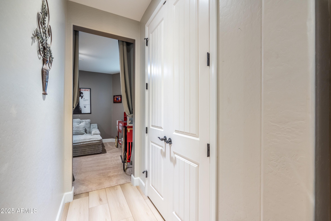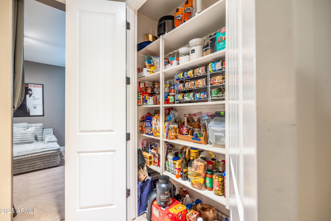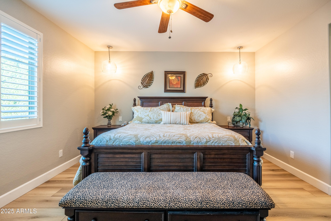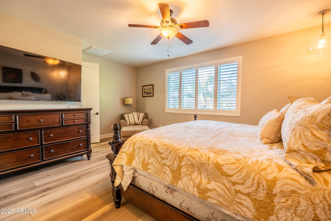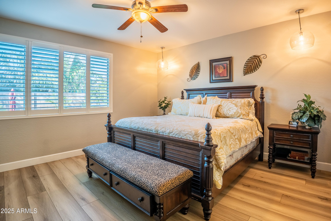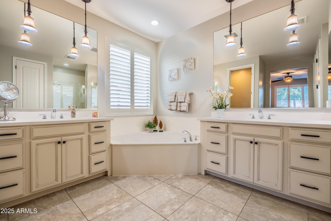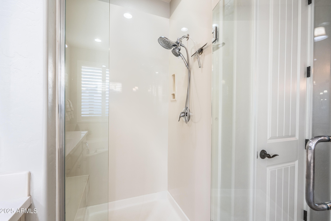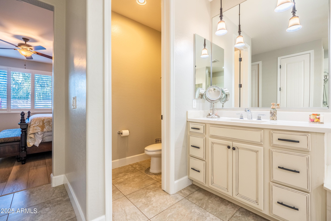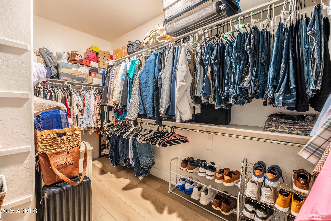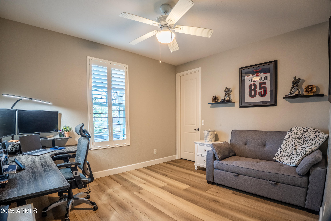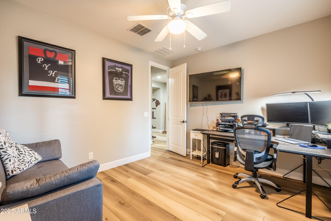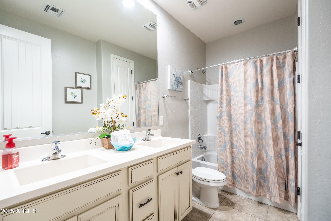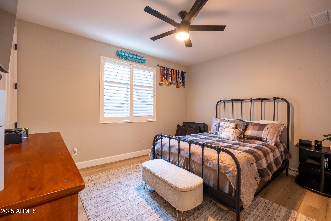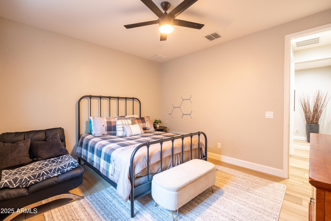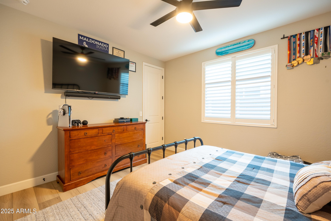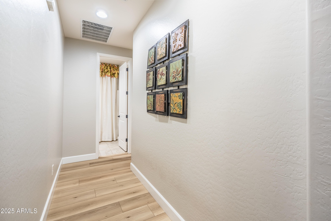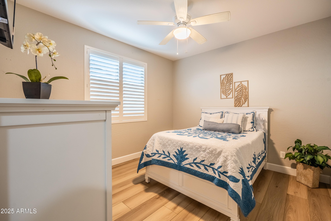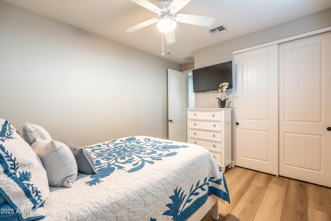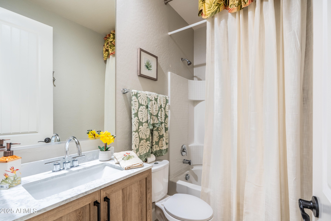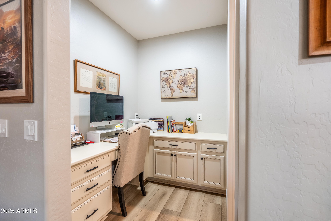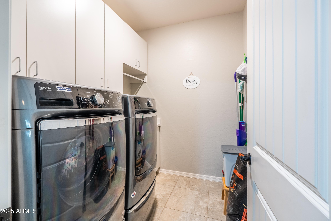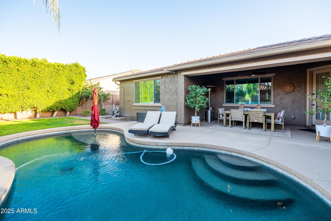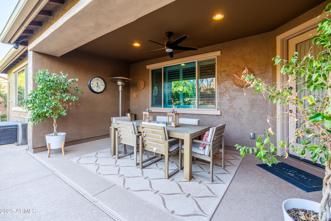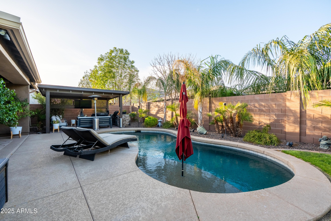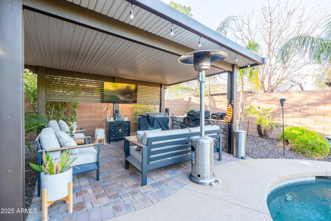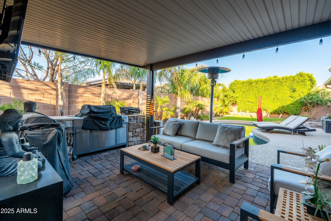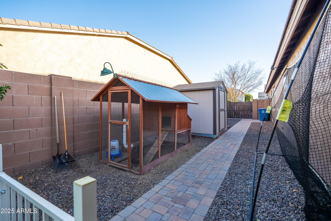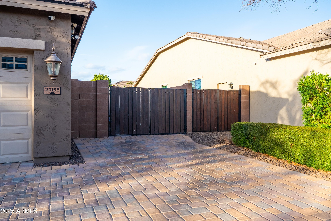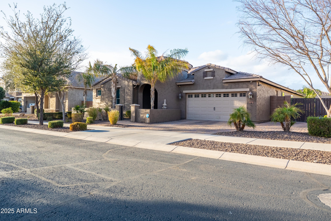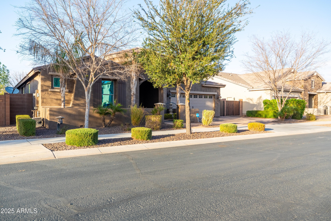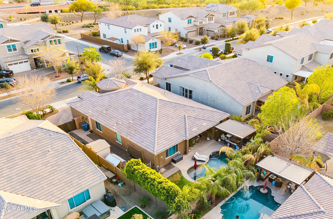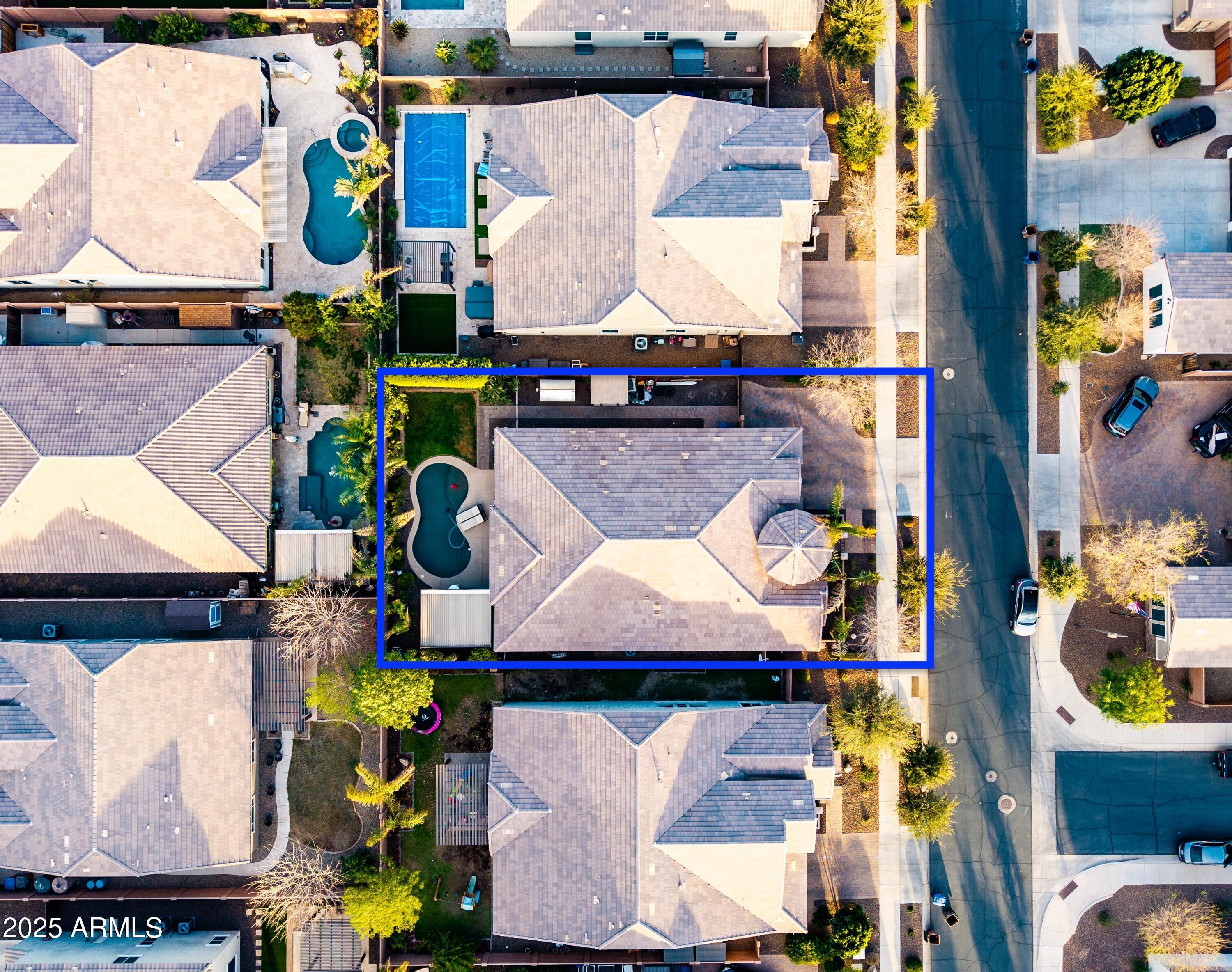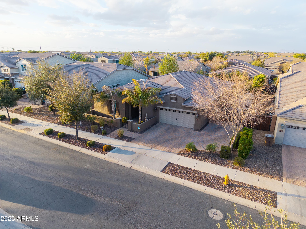$780,000 - 20138 E Estrella Road, Queen Creek
- 4
- Bedrooms
- 3
- Baths
- 2,897
- SQ. Feet
- 0.19
- Acres
Welcome to this fantastic 4 bed, 3 bath semi-custom, single-level home in the highly sought-after Victoria community! Thoughtfully designed with a split floor plan & upgrades throughout, this home features a gorgeous iron entry door, newer wood plank flooring throughout, plantation shutters, & spacious walk-in closets in every bedroom. The primary suite is a true retreat, offering a private ensuite w/ separate soaking tub, walk-in shower & double vanities. Multiple flexible living spaces include a den/office, a pocket office just off the great room & a bonus room w/custom barn door—currently set up as a movie theater room! The gourmet kitchen is a chef's dream, featuring newer KitchenAid stainless appliances, a large island & cooktop stove. Step outside to your backyard oasis, designed for entertaining w/sparkling private pool, custom ramada, BBQ area, & space to watch the game with friends! Enjoy the convenience of large side yards, extended-width driveway & large side gate. Located just around the corner from Queen Creek Marketplace, Pecan Lake, and Mansel Carter Oasis Park you'll have shopping, dining, & entertainment activities at your fingertips. Plus, enjoy top-rated Queen Creek schools! This home truly has it all!
Essential Information
-
- MLS® #:
- 6831572
-
- Price:
- $780,000
-
- Bedrooms:
- 4
-
- Bathrooms:
- 3.00
-
- Square Footage:
- 2,897
-
- Acres:
- 0.19
-
- Year Built:
- 2017
-
- Type:
- Residential
-
- Sub-Type:
- Single Family Residence
-
- Status:
- Active
Community Information
-
- Address:
- 20138 E Estrella Road
-
- Subdivision:
- VICTORIA PARCELS 11 & 11A
-
- City:
- Queen Creek
-
- County:
- Maricopa
-
- State:
- AZ
-
- Zip Code:
- 85142
Amenities
-
- Amenities:
- Playground, Biking/Walking Path
-
- Utilities:
- SRP,SW Gas3
-
- Parking Spaces:
- 5
-
- Parking:
- RV Gate, Garage Door Opener, Direct Access
-
- # of Garages:
- 2
-
- Has Pool:
- Yes
-
- Pool:
- Private
Interior
-
- Interior Features:
- Eat-in Kitchen, Breakfast Bar, 9+ Flat Ceilings, No Interior Steps, Kitchen Island, Pantry, Double Vanity, Full Bth Master Bdrm, Separate Shwr & Tub, High Speed Internet, Granite Counters
-
- Heating:
- Electric
-
- Cooling:
- Central Air, Ceiling Fan(s), Programmable Thmstat
-
- Fireplaces:
- None
-
- # of Stories:
- 1
Exterior
-
- Lot Description:
- Sprinklers In Rear, Sprinklers In Front, Desert Front, Grass Back, Auto Timer H2O Front, Auto Timer H2O Back
-
- Windows:
- Low-Emissivity Windows, Dual Pane
-
- Roof:
- Tile
-
- Construction:
- Synthetic Stucco, Wood Frame, Painted, Stucco
School Information
-
- District:
- Queen Creek Unified District
-
- Elementary:
- Desert Mountain Elementary
-
- Middle:
- Newell Barney College Preparatory School
-
- High:
- Queen Creek High School
Listing Details
- Listing Office:
- Ravenswood Realty
