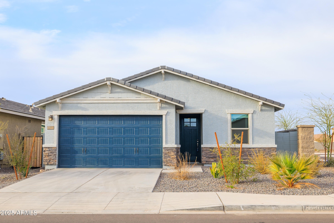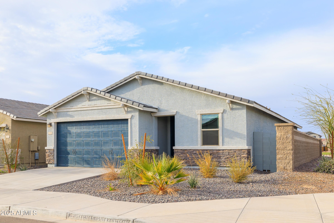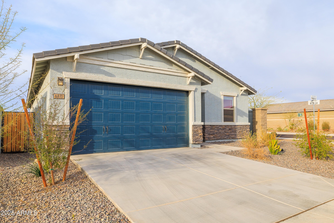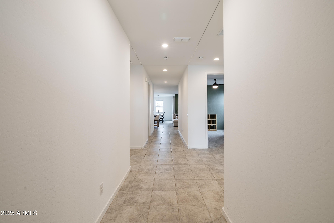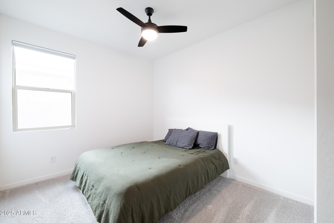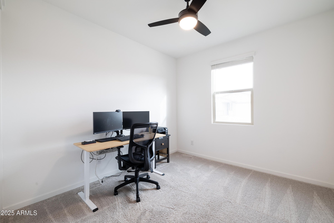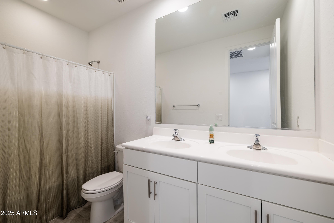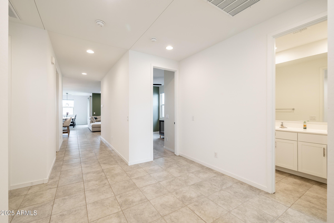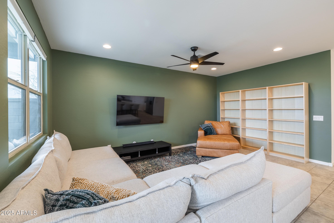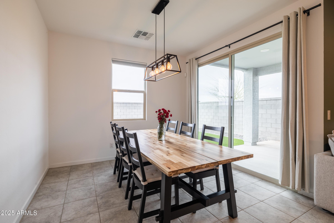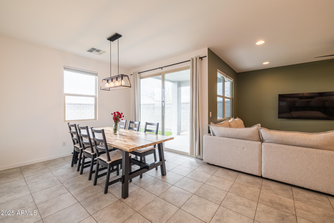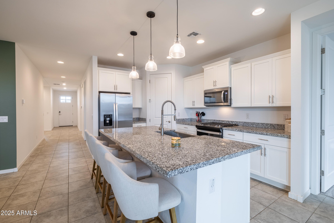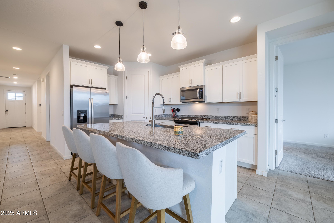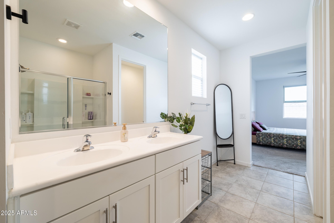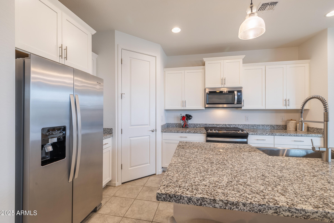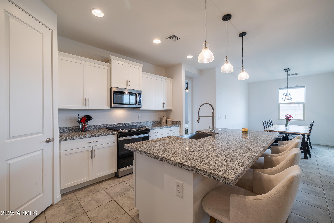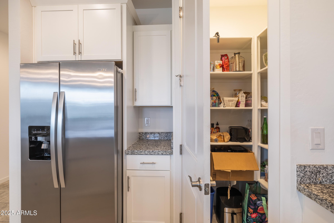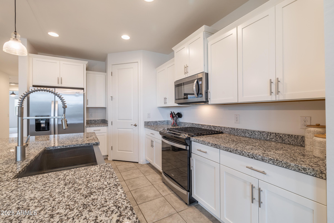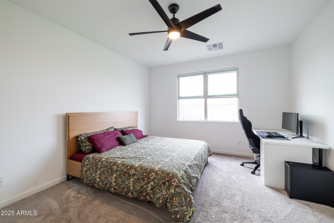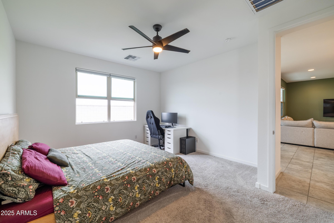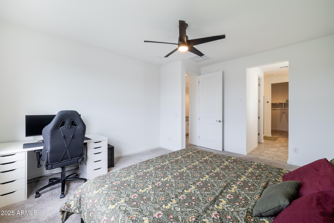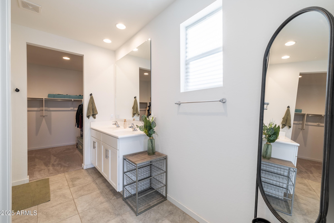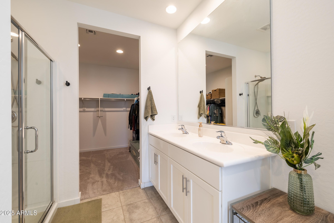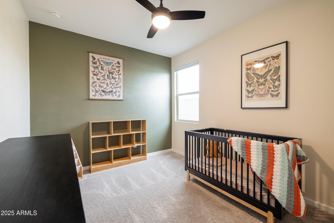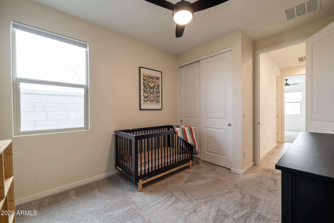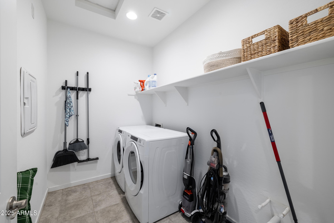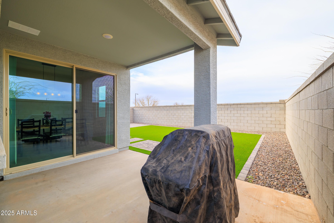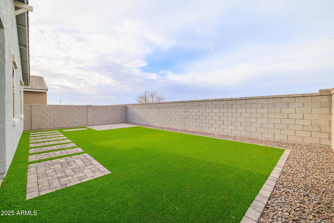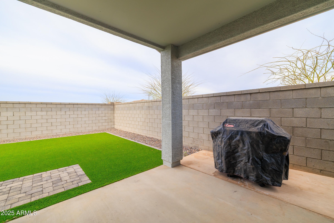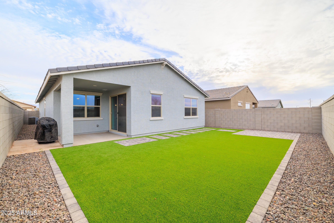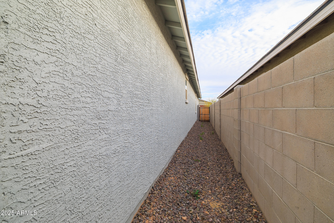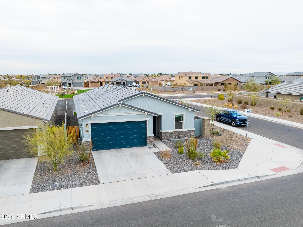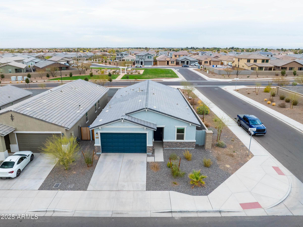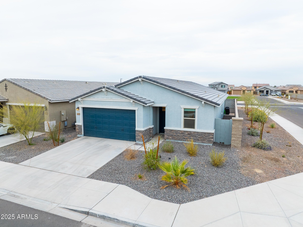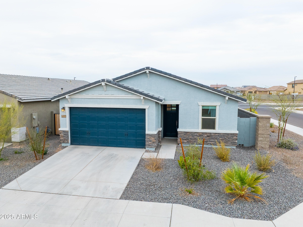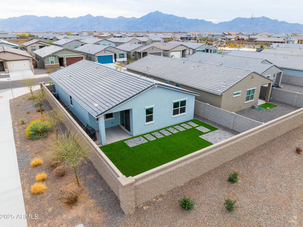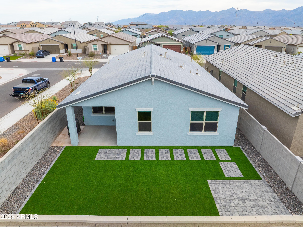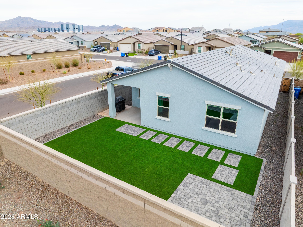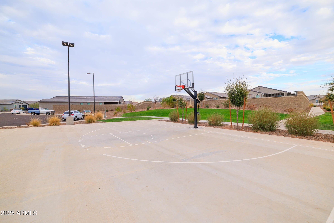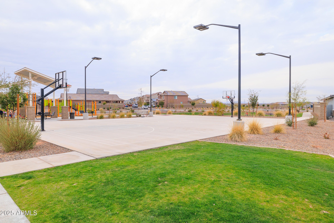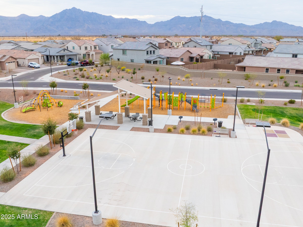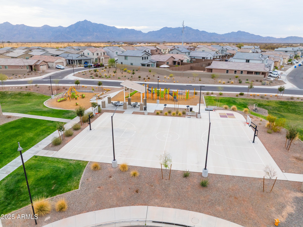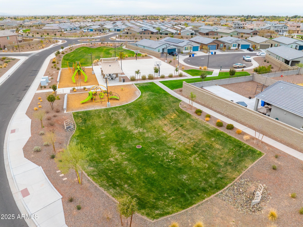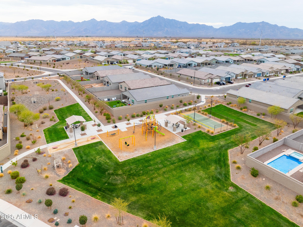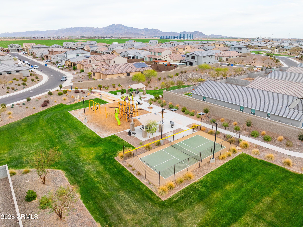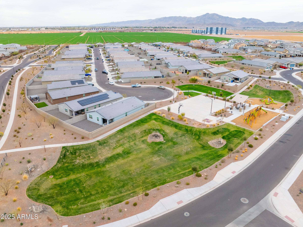$459,900 - 6810 W Pedro Lane, Laveen
- 4
- Bedrooms
- 2
- Baths
- 1,833
- SQ. Feet
- 0.12
- Acres
Welcome to McClellan Ranch! Introducing the Mason model, built by Meritage Homes. Corner lot with open space behind, wide open sky view. An open floor plan of 1833 SF of space that boasts 4 bedrooms, 2 bathrooms and a 2-car garage. Hallway entrance takes you to the three guest bedrooms, plenty of storage space, and a full guest bath. Large laundry area with built-in shelving. Kitchen nook with white shaker cabinetry and granite countertops, all stainless-steel appliances, walk-in pantry. Kitchen island with eat-up bar seating. Formal dining area with an exit out to the covered patio area. Great room with accent walls. Large master suite with huge walk-in closet and dual-sink vanity. Beautifully maintained back yard with a mixture of grass and pebble landscaping. Brand new water softener installed in 2025. Tile throughout the main living areas of the home for easy care and maintenance. Great neighborhood in gated community. Community parks nearby. Very convenient to the 202, downtown Phoenix, groceries, shopping and activities. It's better than new - no work to do here!
Essential Information
-
- MLS® #:
- 6831660
-
- Price:
- $459,900
-
- Bedrooms:
- 4
-
- Bathrooms:
- 2.00
-
- Square Footage:
- 1,833
-
- Acres:
- 0.12
-
- Year Built:
- 2022
-
- Type:
- Residential
-
- Sub-Type:
- Single Family Residence
-
- Status:
- Active
Community Information
-
- Address:
- 6810 W Pedro Lane
-
- Subdivision:
- MCCLELLAN RANCH PARCELS 1 2A 3A & 6A
-
- City:
- Laveen
-
- County:
- Maricopa
-
- State:
- AZ
-
- Zip Code:
- 85339
Amenities
-
- Amenities:
- Pickleball, Gated, Playground, Biking/Walking Path
-
- Utilities:
- SRP,SW Gas3
-
- Parking Spaces:
- 2
-
- Parking:
- Garage Door Opener, Direct Access
-
- # of Garages:
- 2
-
- Pool:
- None
Interior
-
- Interior Features:
- High Speed Internet, Granite Counters, Double Vanity, Breakfast Bar, 9+ Flat Ceilings, No Interior Steps, Kitchen Island, Pantry, Full Bth Master Bdrm
-
- Heating:
- Natural Gas
-
- Cooling:
- Central Air, Programmable Thmstat
-
- Fireplaces:
- None
-
- # of Stories:
- 1
Exterior
-
- Lot Description:
- Sprinklers In Rear, Sprinklers In Front, Corner Lot, Desert Back, Desert Front, Synthetic Grass Back
-
- Windows:
- Low-Emissivity Windows, Dual Pane, Vinyl Frame
-
- Roof:
- Concrete
-
- Construction:
- Spray Foam Insulation, Stucco, Wood Frame, Low VOC Paint, Painted
School Information
-
- District:
- Phoenix Union High School District
-
- Elementary:
- Desert Meadows Elementary School
-
- Middle:
- Desert Meadows Elementary School
-
- High:
- Betty Fairfax High School
Listing Details
- Listing Office:
- Griggs's Group Powered By The Altman Brothers
