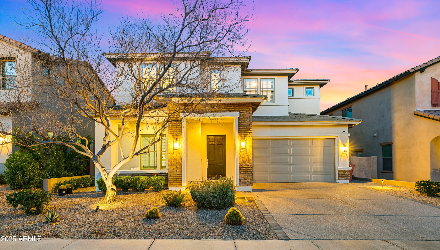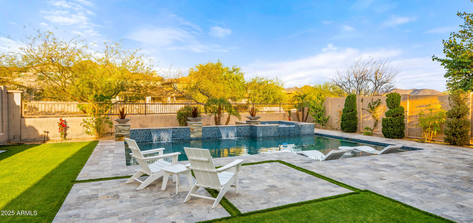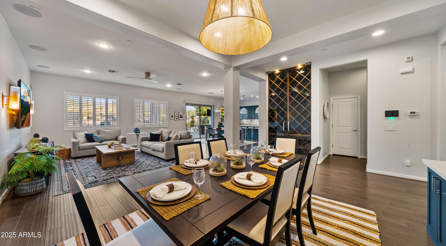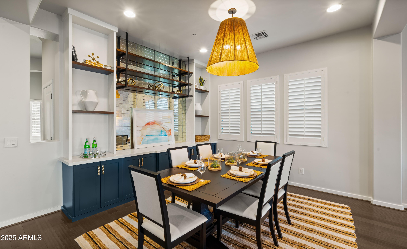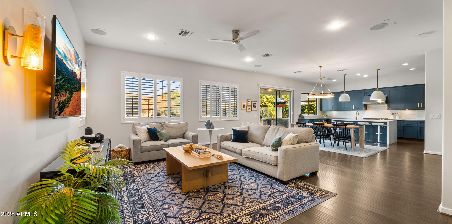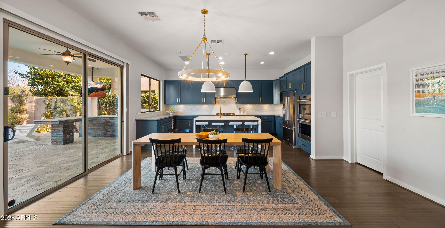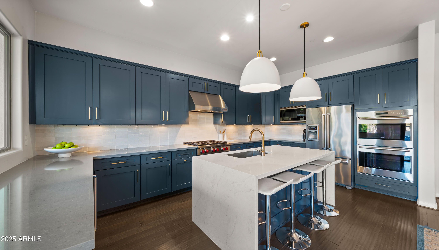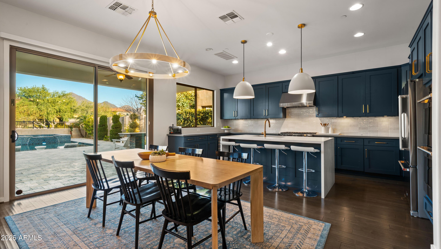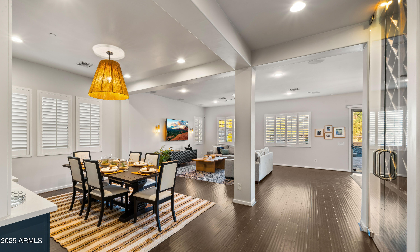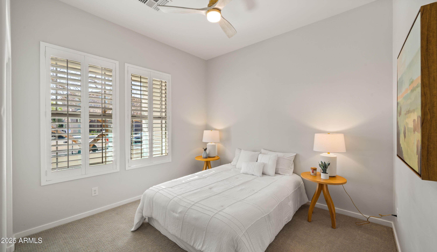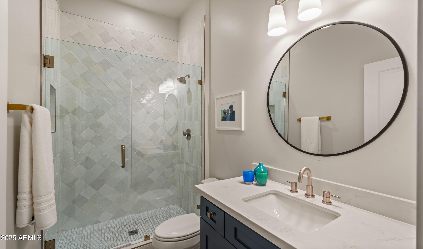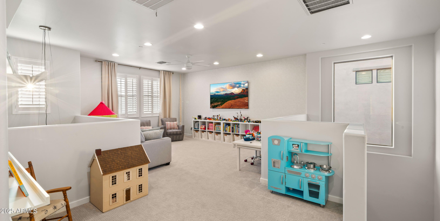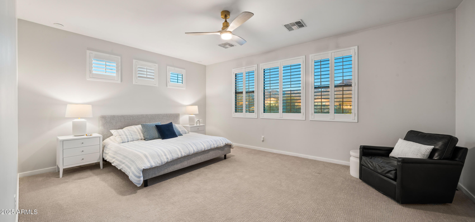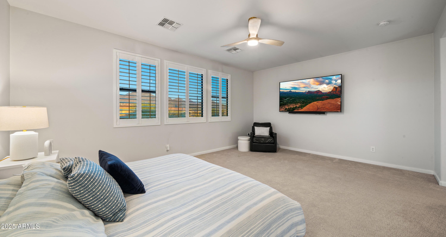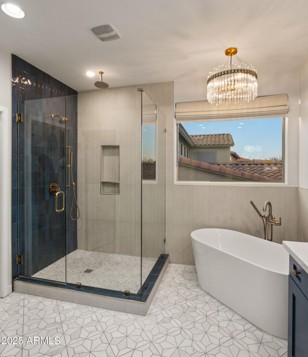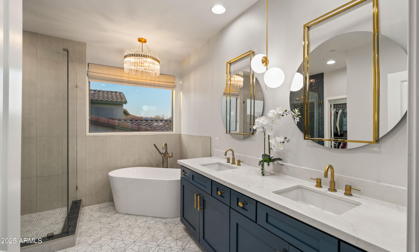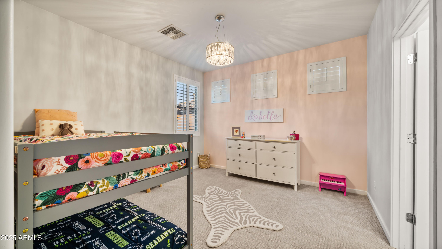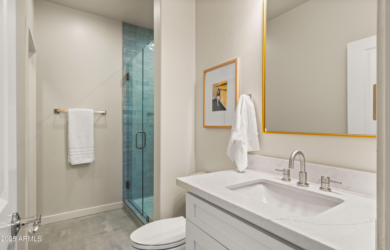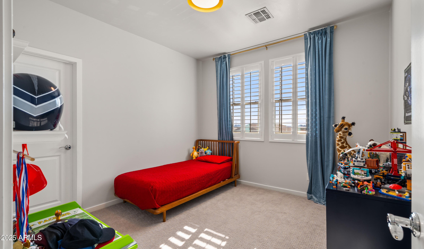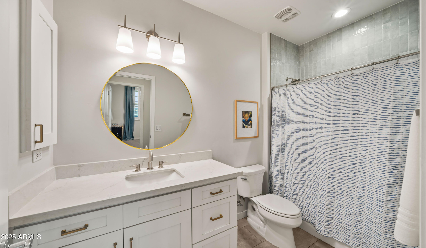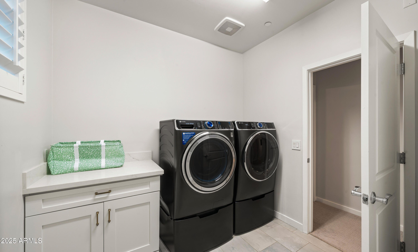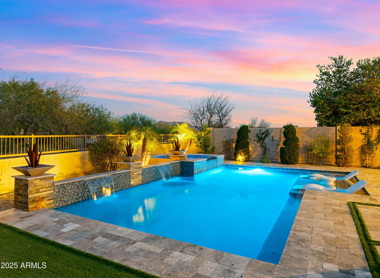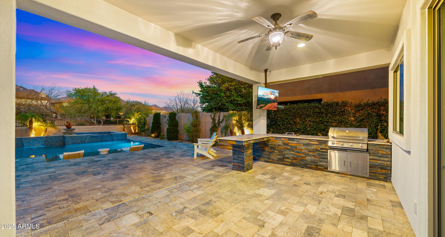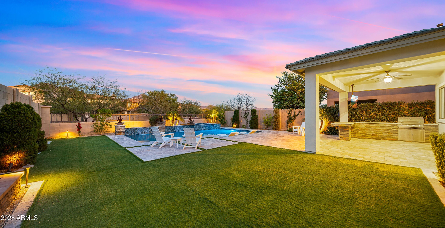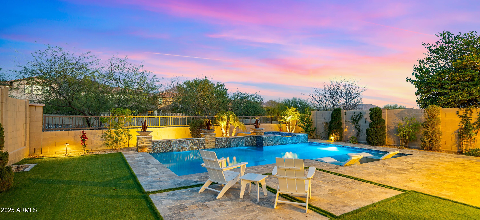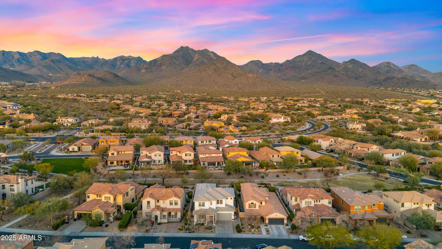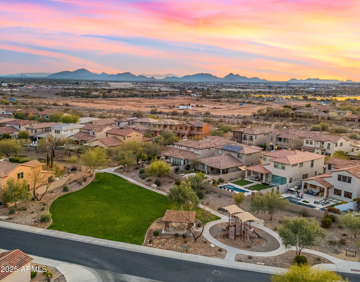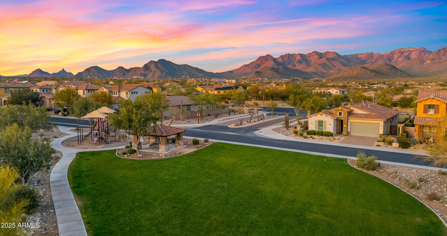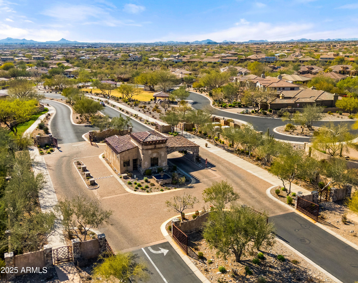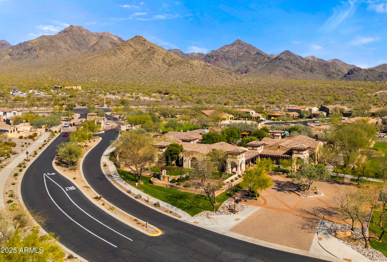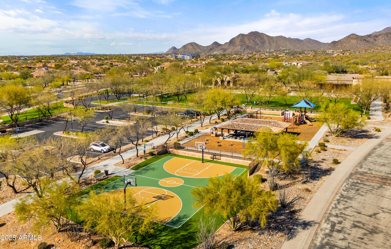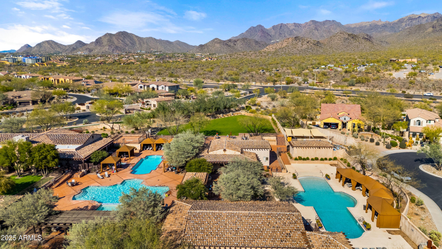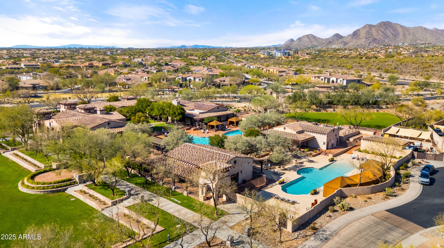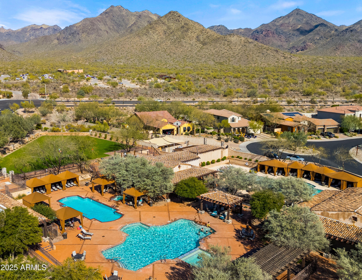$1,850,000 - 17505 N 96th Way, Scottsdale
- 4
- Bedrooms
- 4
- Baths
- 3,246
- SQ. Feet
- 0.17
- Acres
Welcome to your ideal DC Ranch retreat in the prestigious, guard-gated community of Windgate Ranch. Designed for effortless living, this elegant home features an open-concept great room and gourmet kitchen—perfect for entertaining or relaxed family time. Flooded with natural light, high ceilings and indoor-outdoor flow make every space feel bright and inviting. Upstairs offers a versatile loft—ideal for a home office, media room, or kids' play zone. Outside, enjoy your private resort-style backyard with a sparkling pool, mosaic glass spa, and stunning mountain views. Backing to a peaceful greenbelt, this home offers privacy, space, and the best find in Scottsdale. Living in Windgate Ranch means access to incredible community amenities including- nearly six acres of green space, multiple playgrounds, and picnic ramadas. Stay active with tennis, pickleball, basketball, and sand volleyball courts, or unwind at one of three pools and spas, complete with poolside cabanas. The newly built state-of-the-art workout facility ensures you have everything you need for a balanced lifestyle. This home offers the best of Scottsdale living, combining luxury, privacy, and top-tier amenities in one of the area's most sought-after communities.
Essential Information
-
- MLS® #:
- 6831937
-
- Price:
- $1,850,000
-
- Bedrooms:
- 4
-
- Bathrooms:
- 4.00
-
- Square Footage:
- 3,246
-
- Acres:
- 0.17
-
- Year Built:
- 2016
-
- Type:
- Residential
-
- Sub-Type:
- Single Family Residence
-
- Style:
- Contemporary
-
- Status:
- Active
Community Information
-
- Address:
- 17505 N 96th Way
-
- Subdivision:
- WINDGATE RANCH
-
- City:
- Scottsdale
-
- County:
- Maricopa
-
- State:
- AZ
-
- Zip Code:
- 85255
Amenities
-
- Amenities:
- Gated, Community Spa Htd, Community Pool Htd, Guarded Entry, Playground, Biking/Walking Path, Fitness Center
-
- Utilities:
- APS,SW Gas3
-
- Parking Spaces:
- 5
-
- Parking:
- Tandem Garage, Garage Door Opener, Extended Length Garage, Direct Access
-
- # of Garages:
- 3
-
- View:
- Mountain(s)
-
- Pool:
- Play Pool, Heated, Private
Interior
-
- Interior Features:
- High Speed Internet, Double Vanity, Other, Upstairs, Eat-in Kitchen, Breakfast Bar, 9+ Flat Ceilings, Kitchen Island, Pantry, Full Bth Master Bdrm, Separate Shwr & Tub
-
- Appliances:
- Gas Cooktop
-
- Heating:
- Natural Gas, Ceiling
-
- Cooling:
- Central Air
-
- Fireplaces:
- None
-
- # of Stories:
- 2
Exterior
-
- Exterior Features:
- Built-in Barbecue
-
- Lot Description:
- Desert Back, Desert Front, Gravel/Stone Front, Synthetic Grass Back, Auto Timer H2O Front, Auto Timer H2O Back
-
- Windows:
- Low-Emissivity Windows, Solar Screens, Dual Pane
-
- Roof:
- Tile
-
- Construction:
- Stucco, Wood Frame, Painted
School Information
-
- District:
- Scottsdale Unified District
-
- Elementary:
- Copper Ridge School
-
- Middle:
- Copper Ridge School
-
- High:
- Chaparral High School
Listing Details
- Listing Office:
- Russ Lyon Sotheby's International Realty
