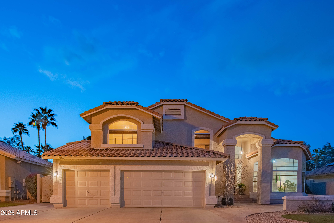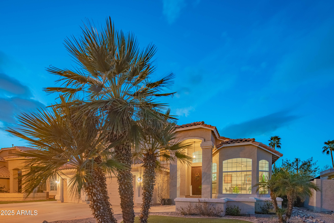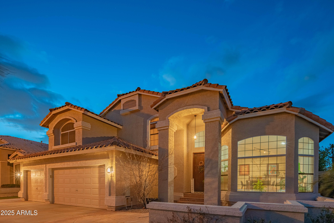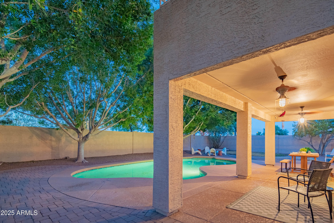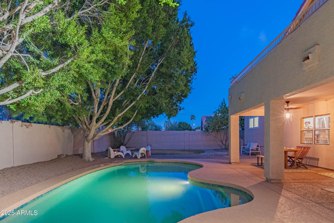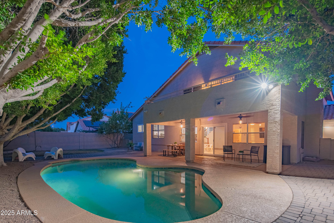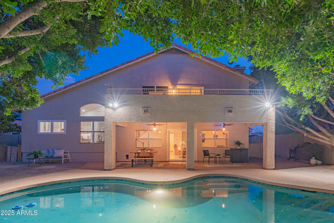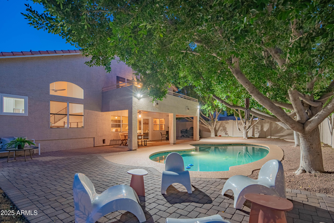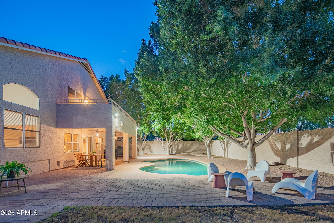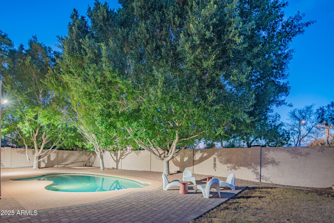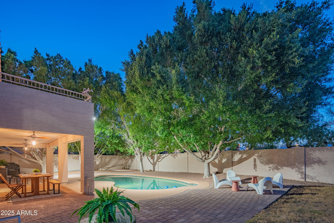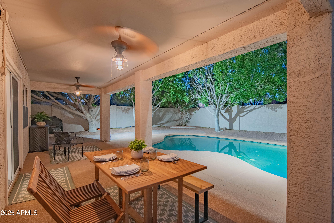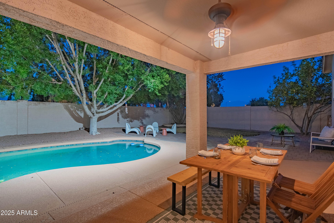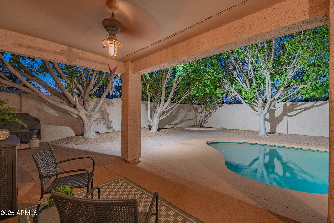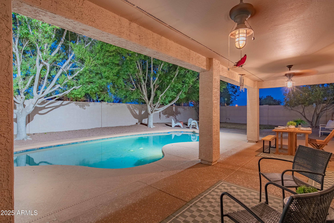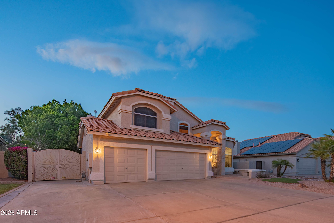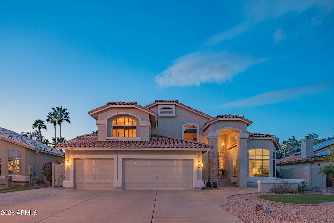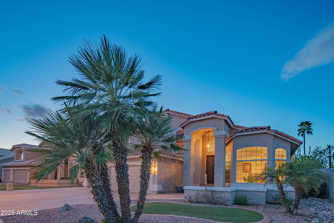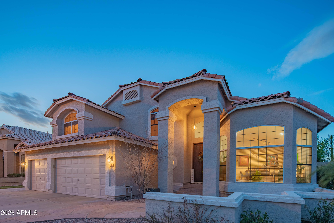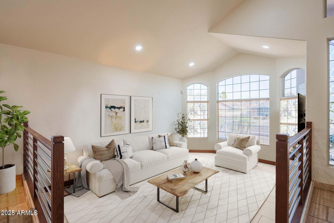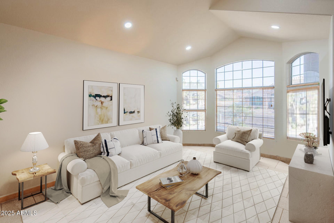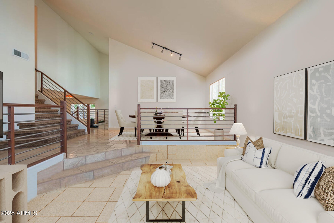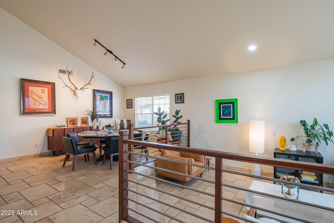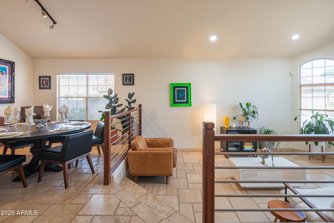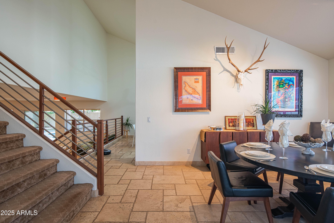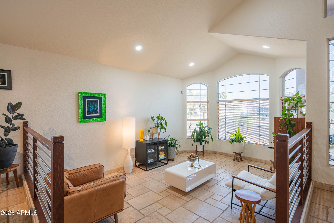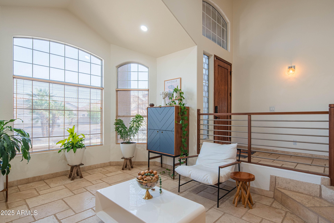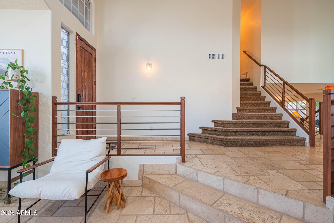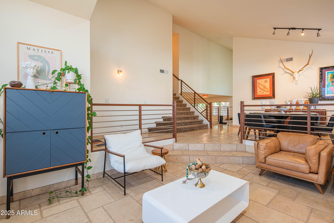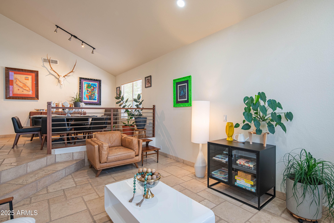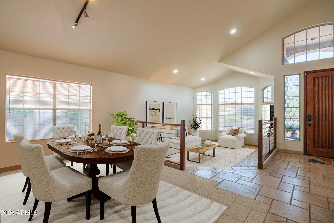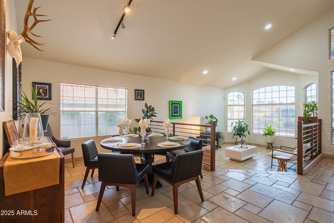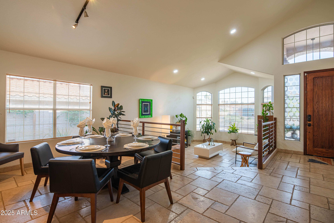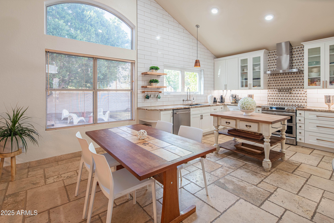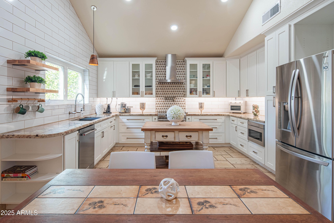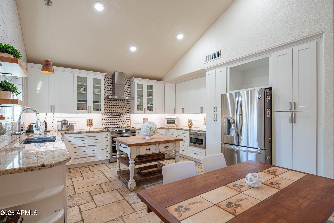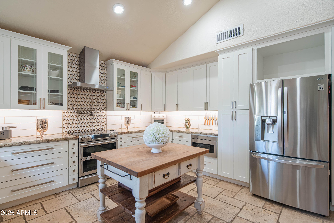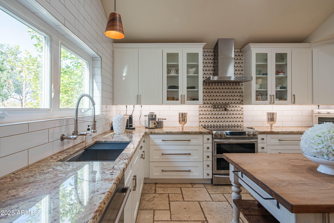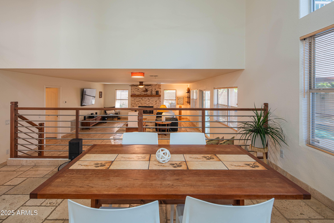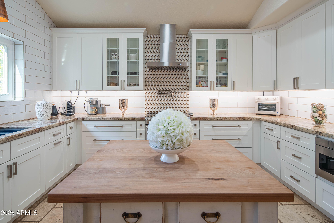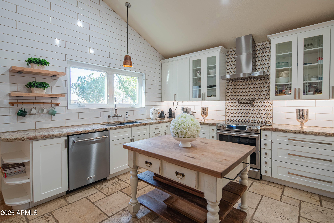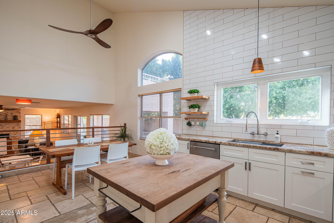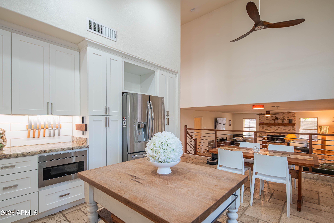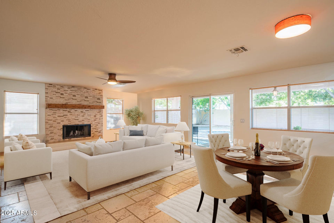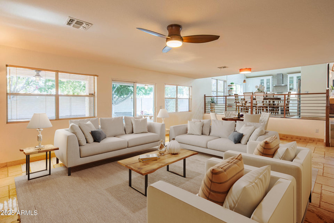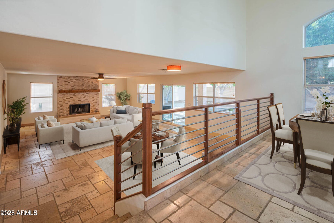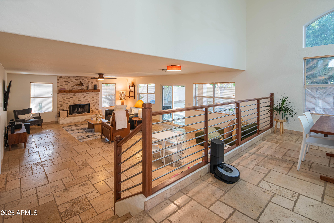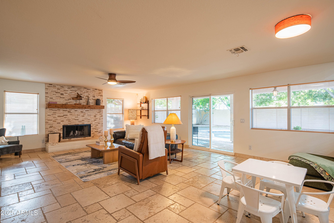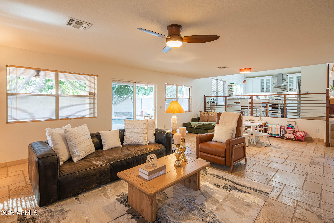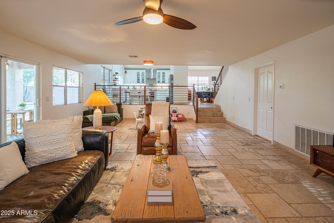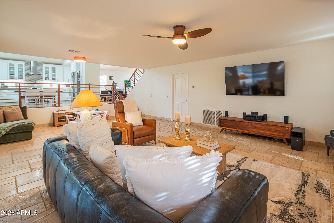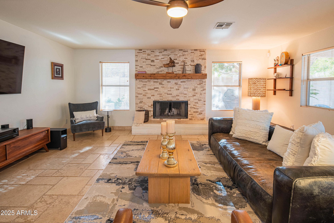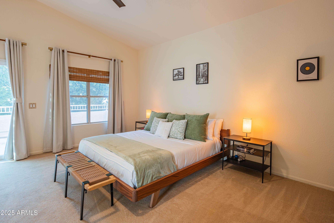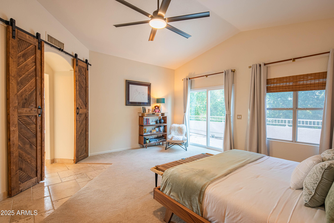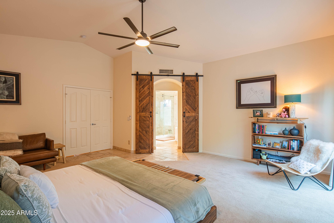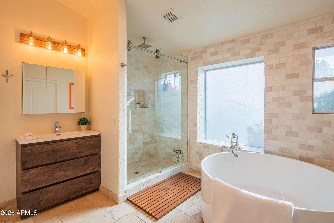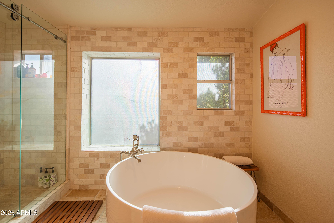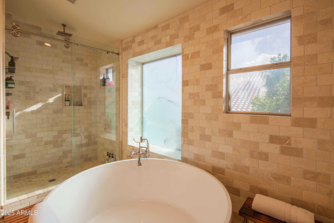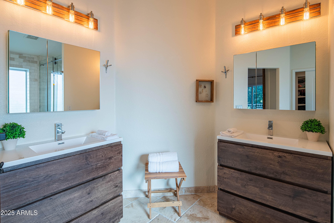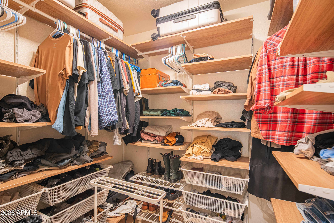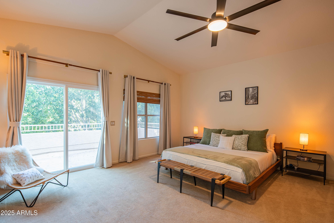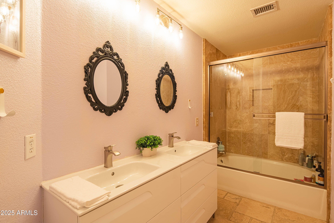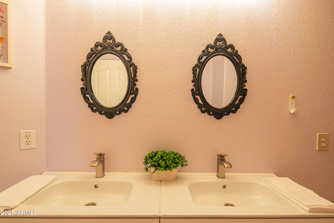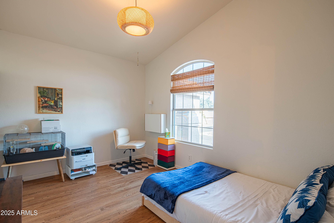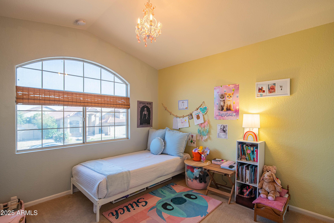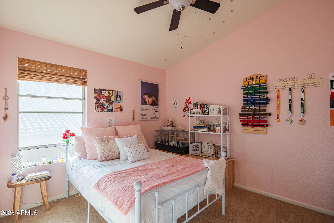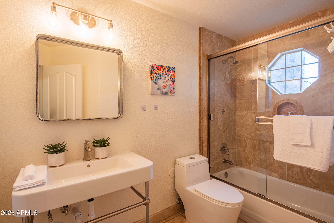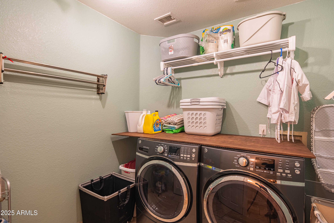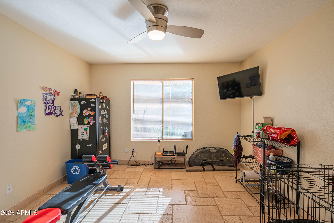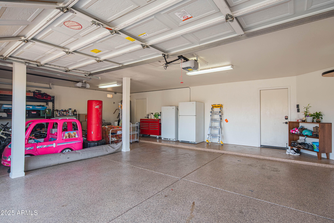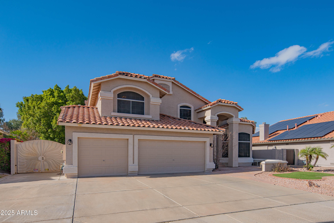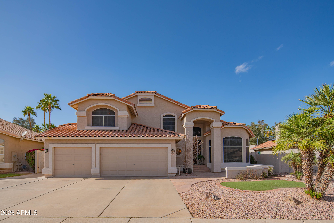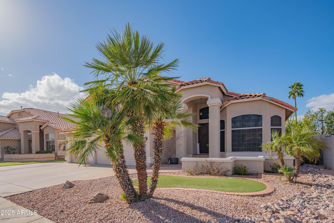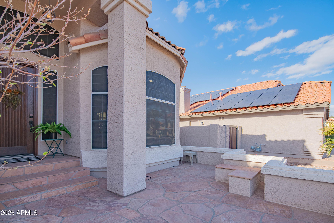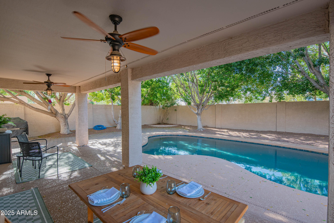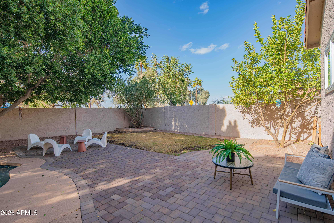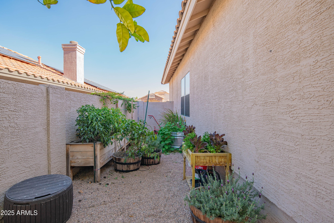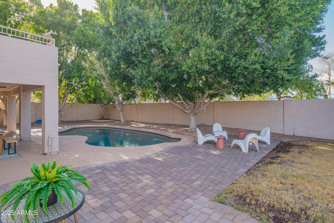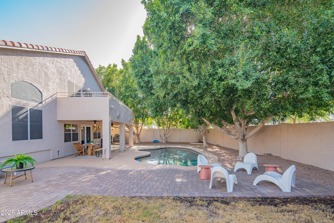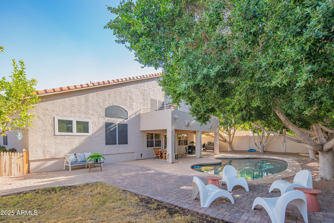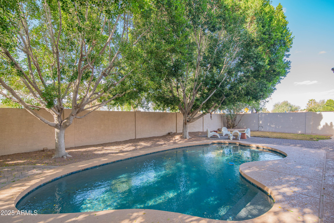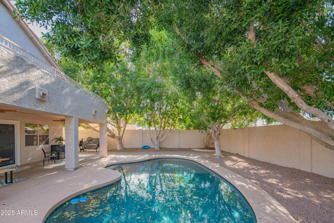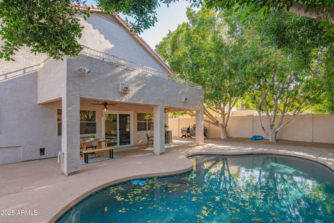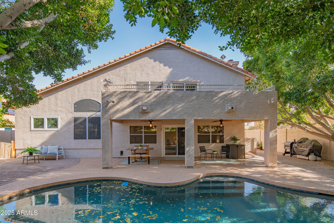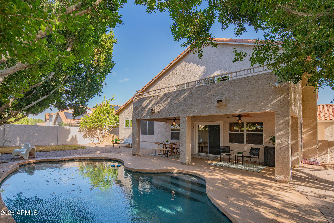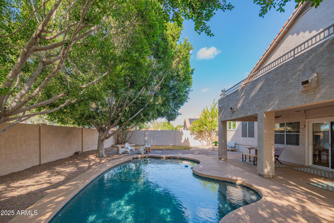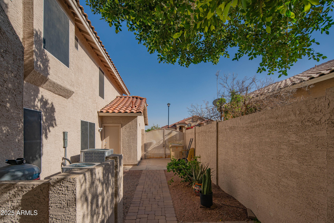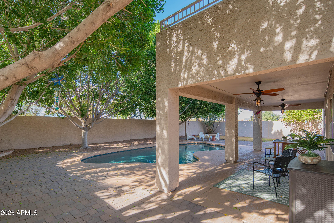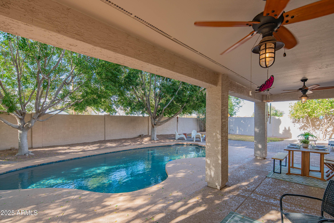$767,500 - 7826 W Kerry Lane, Glendale
- 5
- Bedrooms
- 3
- Baths
- 3,075
- SQ. Feet
- 0.2
- Acres
LUXURY FAMILY HOME WITH RESORT-STYLE BACKYARD, SPA-LIKE PRIMARY BATH & THREE CAR GARAGE. Pride of ownership shines in this stunning five-bedroom, three bathroom home, thoughtully designed for family living and entertaining. Located in Glendale's top-rated school district, this home offers the perfect combination of modern upgrades, spacious comfort, and a prime location. Inside, you'll find travertine flooring throughout, a completely remodeled kitchen with high-end finishes, and a spa-like primary bath retreat featuring a soaking tub and a luxurious walk-in shower adorned with high-end stone tile finishes -- a serene escape after a long day. The resort-style backyard is an entertainer's dream., featuring a newly redone pool, spacious patio, and lush landscaping, perfect for relaxat or hosting gatherings year-round. A large three-car garage provides ample storage and parking space, adding convenience and functionality. With a brand new roof, an updated HVAC system, and high-end upgrades throughout, this home offers both luxury and long-term peace of mind. With ample space, top schools, and a prime Glendale location, this home is perfect for families looking for elegance, comfort and convenience. DON'T MISS THIS OPPORTUNITY! Set up a time for your private tour today.
Essential Information
-
- MLS® #:
- 6832015
-
- Price:
- $767,500
-
- Bedrooms:
- 5
-
- Bathrooms:
- 3.00
-
- Square Footage:
- 3,075
-
- Acres:
- 0.20
-
- Year Built:
- 1996
-
- Type:
- Residential
-
- Sub-Type:
- Single Family Residence
-
- Status:
- Active
Community Information
-
- Address:
- 7826 W Kerry Lane
-
- Subdivision:
- CONTINENTAL AT ARROWHEAD RANCH
-
- City:
- Glendale
-
- County:
- Maricopa
-
- State:
- AZ
-
- Zip Code:
- 85308
Amenities
-
- Amenities:
- Golf, Playground, Biking/Walking Path
-
- Utilities:
- APS,SW Gas3
-
- Parking Spaces:
- 4
-
- Parking:
- RV Gate, Garage Door Opener
-
- # of Garages:
- 3
-
- Has Pool:
- Yes
-
- Pool:
- Play Pool, Fenced, Private
Interior
-
- Interior Features:
- High Speed Internet, Granite Counters, Double Vanity, Upstairs, Eat-in Kitchen, Vaulted Ceiling(s), Full Bth Master Bdrm, Separate Shwr & Tub
-
- Heating:
- Natural Gas
-
- Cooling:
- Central Air, Ceiling Fan(s), Programmable Thmstat
-
- Fireplace:
- Yes
-
- Fireplaces:
- Fire Pit, 1 Fireplace
-
- # of Stories:
- 2
Exterior
-
- Exterior Features:
- Balcony
-
- Lot Description:
- Sprinklers In Rear, Sprinklers In Front, Desert Back, Desert Front, Grass Back, Synthetic Grass Frnt, Irrigation Front, Irrigation Back
-
- Windows:
- Solar Screens, Dual Pane
-
- Roof:
- Tile
-
- Construction:
- Stucco, Wood Frame, Painted
School Information
-
- District:
- Peoria Unified School District
-
- Elementary:
- Peoria Elementary School
-
- Middle:
- Peoria Elementary School
-
- High:
- Peoria High School
Listing Details
- Listing Office:
- Homesmart
