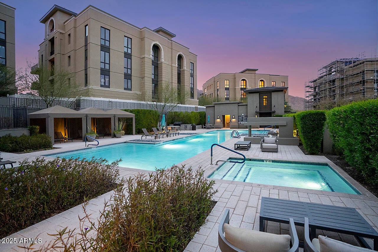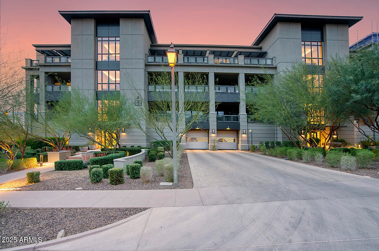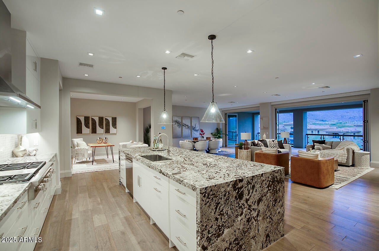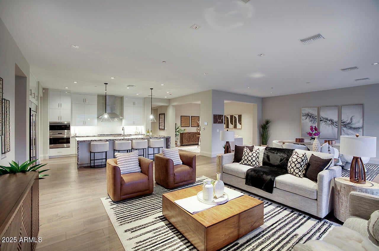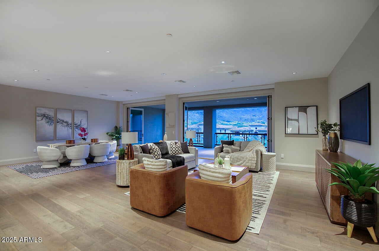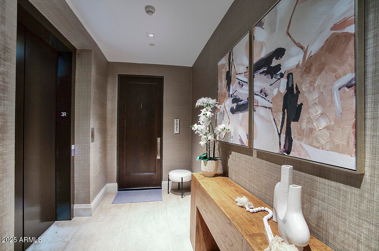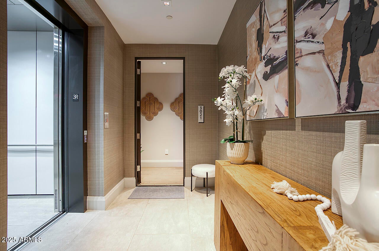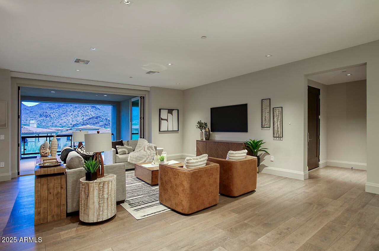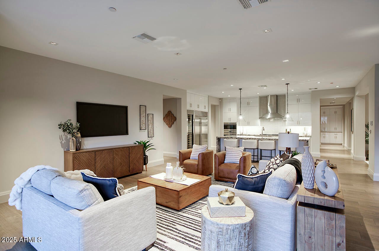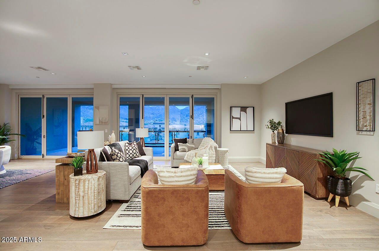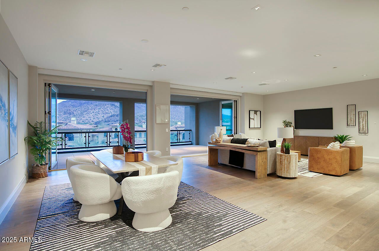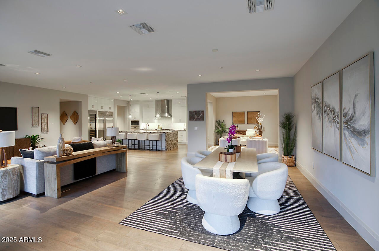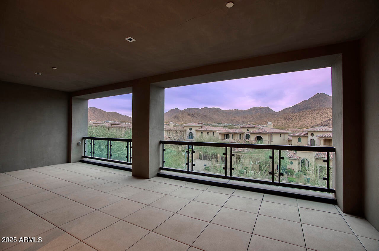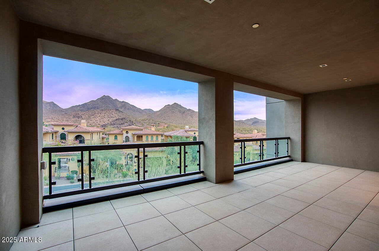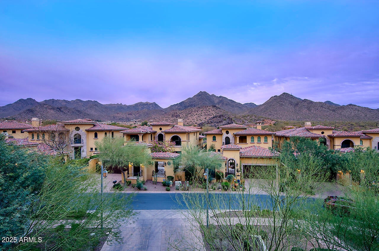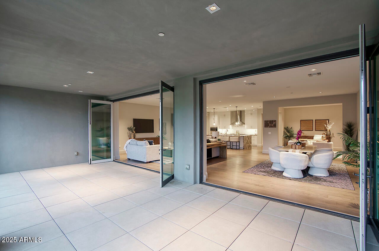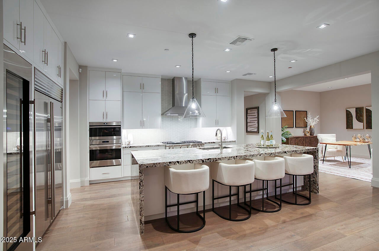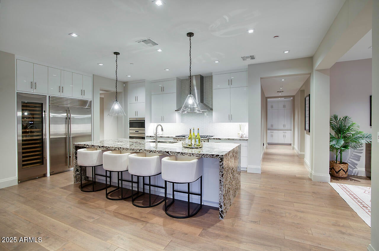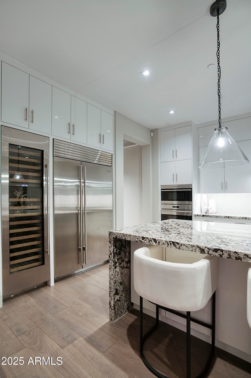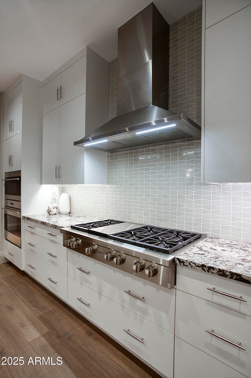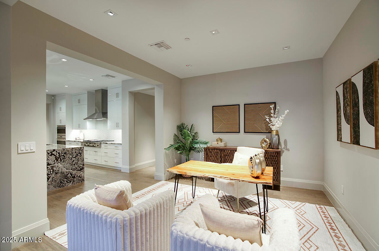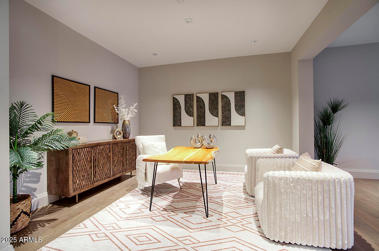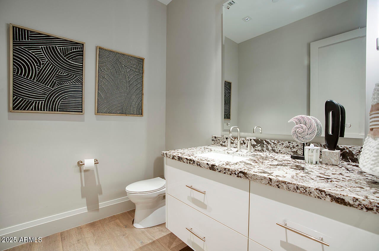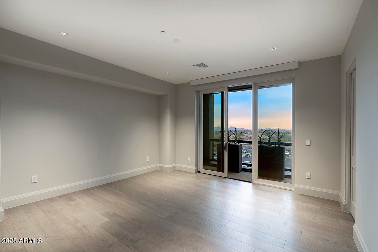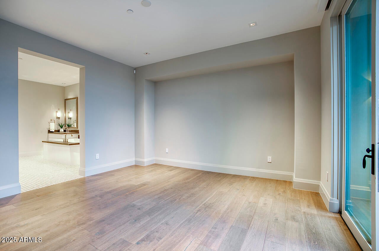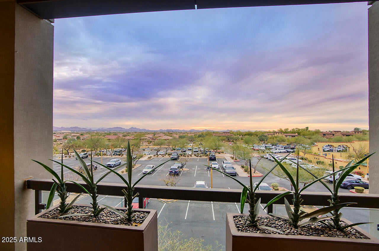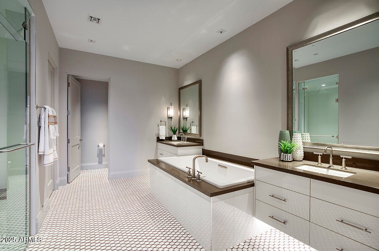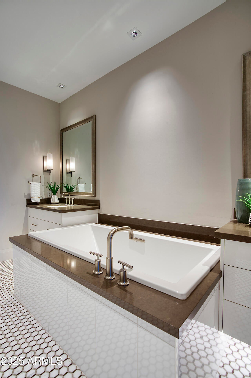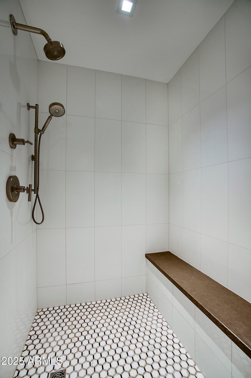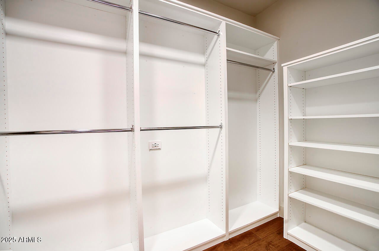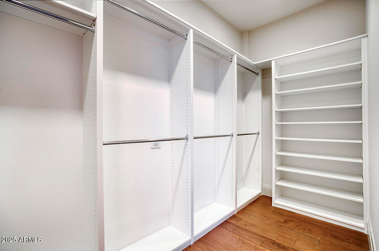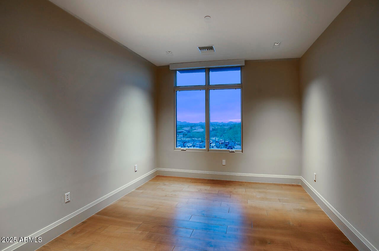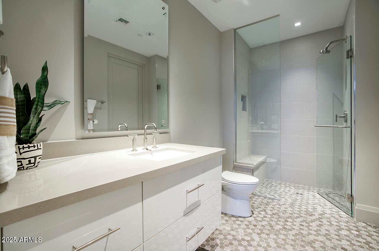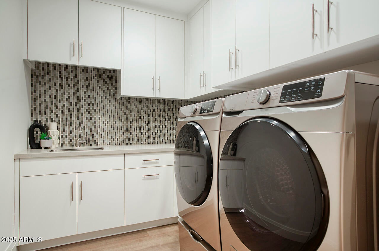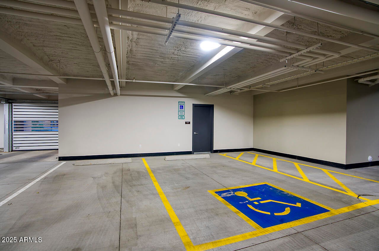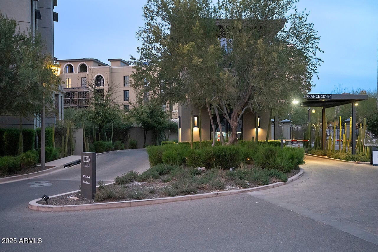$2,450,000 - 18720 N 101st Street (unit 3021), Scottsdale
- 2
- Bedrooms
- 3
- Baths
- 2,731
- SQ. Feet
- 2018
- Year Built
Sought after single level lock and leave in prestigious Icon at Silverleaf boasts stunning mountain and city views and is move in ready. Pristinely maintained this 2 bedroom, 2.5 bath plus den with expansive great room opens to generous covered patio with picturesque McDowell Mountain backdrop. Oversized eat in kitchen island with waterfall granite tops, sleek cabinetry, Sub Zero fridge/freezer and wine fridge, Wolf 6 burner with griddle gas cooktop and double oven. Chic modern finishes throughout including wide plank wood flooring with impressive grand base, interior shaker doors, elegant marble and tile flooring and surrounds, and interior privacy shades. Convenient two car garage parking and large storage space with easy access. Private community pool, spa and BBQ area. Designed by renowned architect Bing Hu, ICON at Silverleaf offers an unlimited lifestyle with the lock-and-leave luxury of exceptional single-story flats amid the incomparable beauty of Arizona's McDowell Mountains. This rare and unique offering of spacious, open-concept residences affords the very best of all possible worlds, close to the cosmopolitan conveniences of affluent North Scottsdale, yet secreted within the pristine privacy of the gates of Silverleaf.
Essential Information
-
- MLS® #:
- 6832142
-
- Price:
- $2,450,000
-
- Bedrooms:
- 2
-
- Bathrooms:
- 3.00
-
- Square Footage:
- 2,731
-
- Acres:
- 0.00
-
- Year Built:
- 2018
-
- Type:
- Residential
-
- Sub-Type:
- Apartment
-
- Style:
- Contemporary
-
- Status:
- Active
Community Information
-
- Address:
- 18720 N 101st Street (unit 3021)
-
- Subdivision:
- Silverleaf at DC Ranch
-
- City:
- Scottsdale
-
- County:
- Maricopa
-
- State:
- AZ
-
- Zip Code:
- 85255
Amenities
-
- Amenities:
- Golf, Pickleball, Gated, Community Spa, Community Spa Htd, Community Pool Htd, Community Pool, Guarded Entry, Tennis Court(s), Playground, Biking/Walking Path, Fitness Center
-
- Utilities:
- APS,SW Gas3
-
- Parking Spaces:
- 2
-
- Parking:
- Separate Strge Area
-
- # of Garages:
- 2
-
- View:
- City Light View(s), Mountain(s)
-
- Pool:
- None
Interior
-
- Interior Features:
- High Speed Internet, Granite Counters, Double Vanity, Eat-in Kitchen, 9+ Flat Ceilings, Kitchen Island, Pantry, Separate Shwr & Tub
-
- Appliances:
- Gas Cooktop
-
- Heating:
- Natural Gas
-
- Cooling:
- Central Air, Programmable Thmstat
-
- Fireplaces:
- None
-
- # of Stories:
- 4
Exterior
-
- Exterior Features:
- Balcony
-
- Lot Description:
- Desert Front
-
- Windows:
- Dual Pane
-
- Roof:
- Other
-
- Construction:
- Spray Foam Insulation, Steel Frame, Low VOC Paint
School Information
-
- District:
- Scottsdale Unified District
-
- Elementary:
- Copper Ridge School
-
- Middle:
- Copper Ridge School
-
- High:
- Chaparral High School
Listing Details
- Listing Office:
- Russ Lyon Sotheby's International Realty
