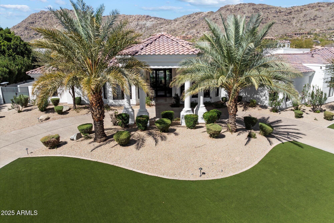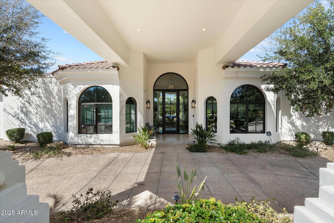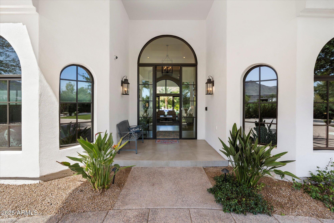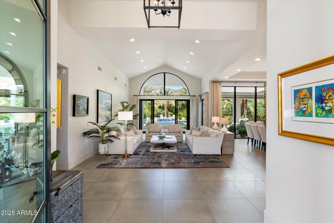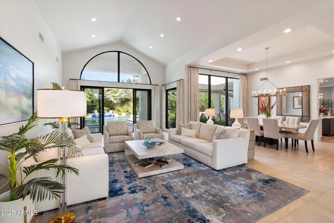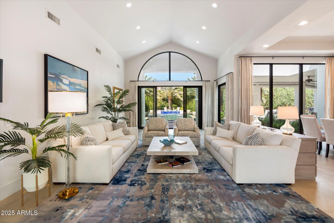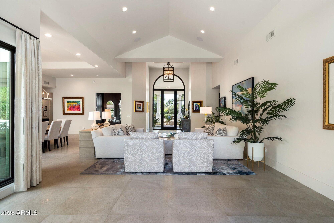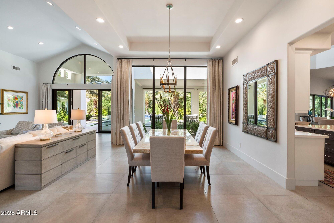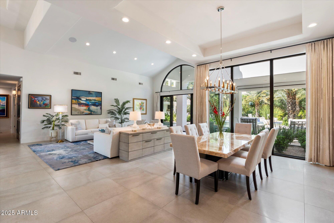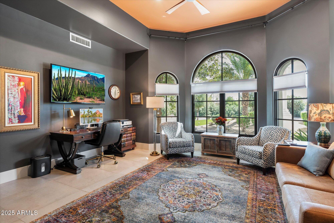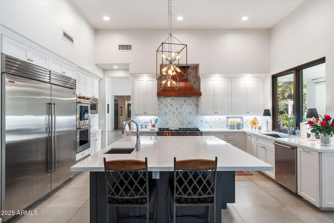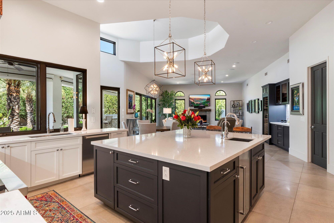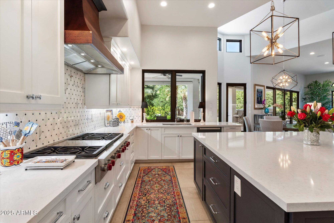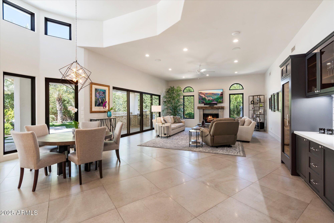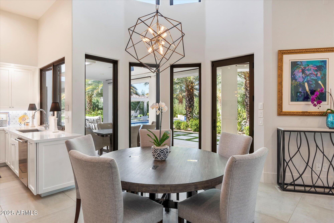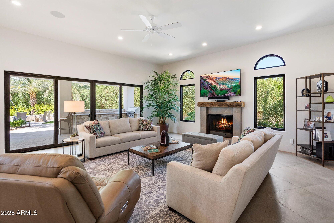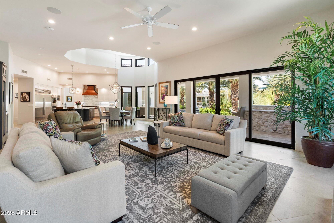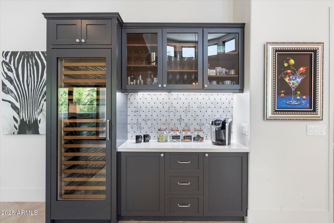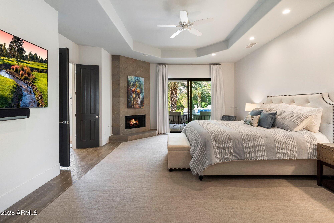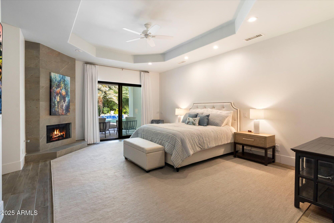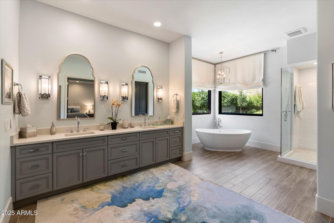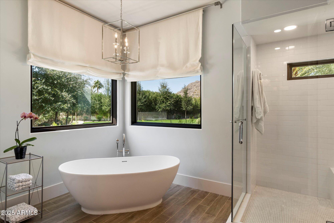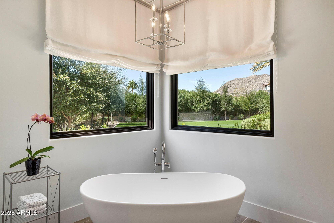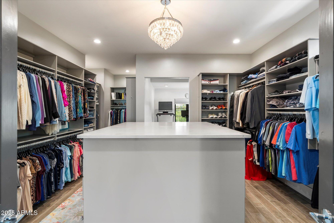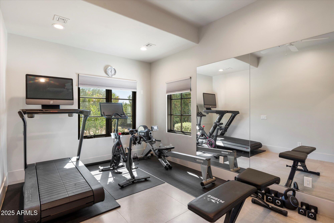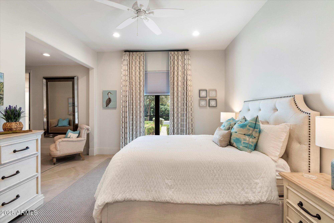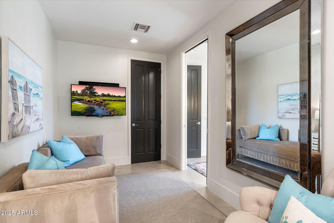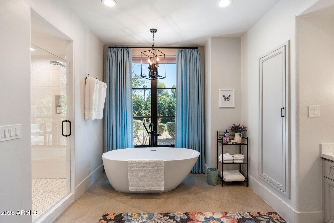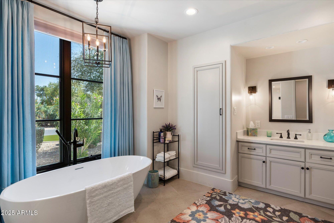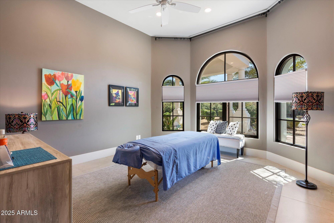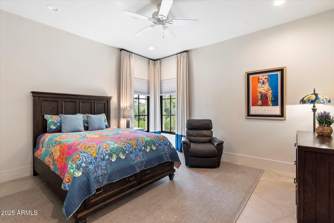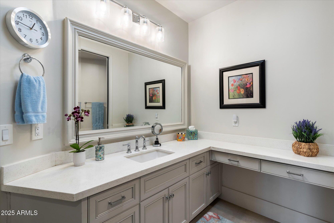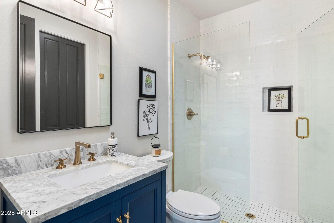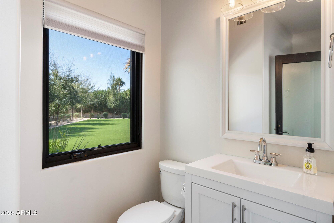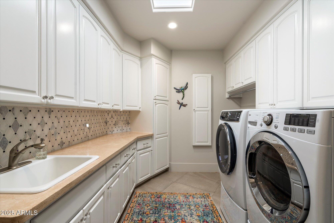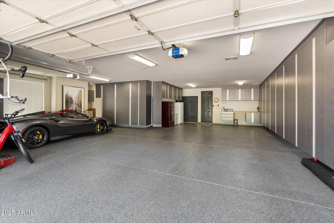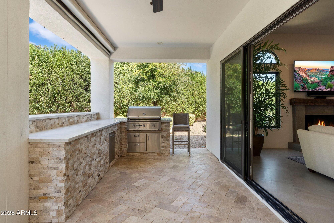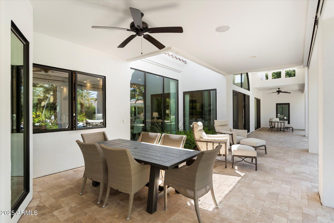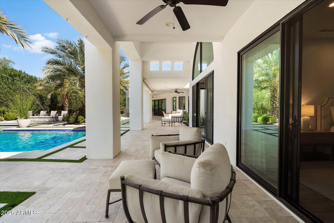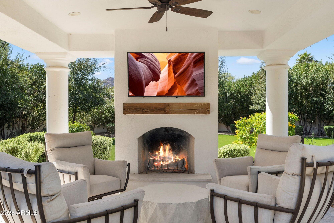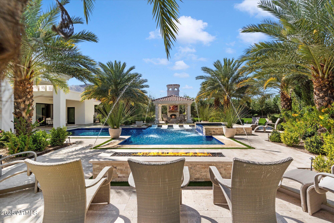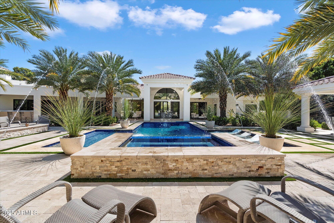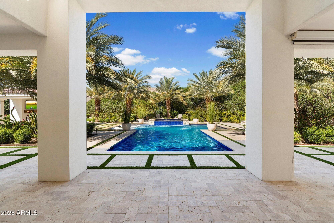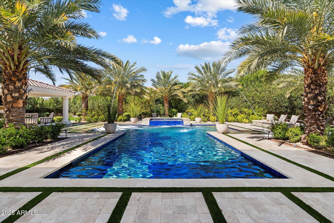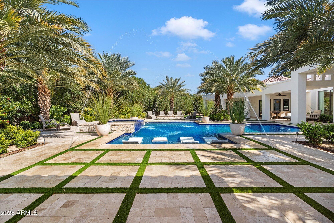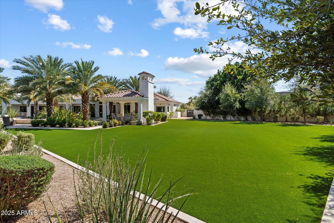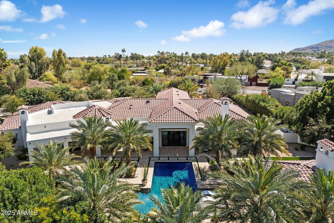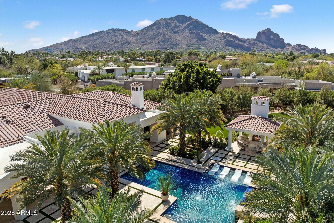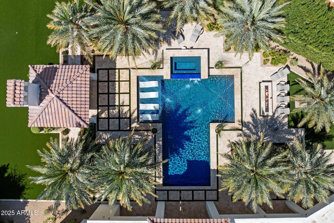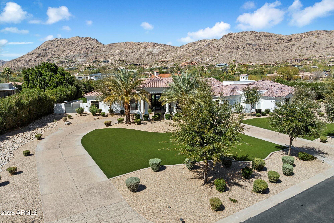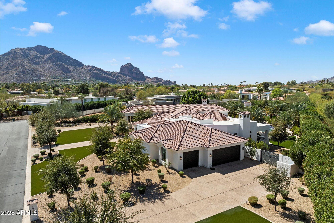$6,500,000 - 6600 N Cardinal Drive, Paradise Valley
- 5
- Bedrooms
- 6
- Baths
- 5,700
- SQ. Feet
- 0.96
- Acres
Welcome to your new home in the true heart of Paradise Valley, AZ! This luxurious property, meticulously remodeled in 2021, offers an unparalleled living experience. With 5 exquisite bedroom suites, this residence is perfect for those seeking comfort & elegance. High ceiling, large windows lighting the expansive entertaining rooms are ideal for hosting gatherings, while the exquisite kitchen, bathed in natural light, truly is the heart of the home. Primary Suite has all required amenities & an equipped exercise room! Step outside to discover a backyard oasis with stunning pool and spa, perfect for relaxation & wellness. Breathtaking mountain views, offering a serene backdrop to your daily life & well being. Spacious 5-car garage, providing ample space for vehicles & storage.
Essential Information
-
- MLS® #:
- 6832400
-
- Price:
- $6,500,000
-
- Bedrooms:
- 5
-
- Bathrooms:
- 6.00
-
- Square Footage:
- 5,700
-
- Acres:
- 0.96
-
- Year Built:
- 1993
-
- Type:
- Residential
-
- Sub-Type:
- Single Family Residence
-
- Style:
- Contemporary, Santa Barbara/Tuscan
-
- Status:
- Active
Community Information
-
- Address:
- 6600 N Cardinal Drive
-
- Subdivision:
- RED WING ESTATES LOT 1,2
-
- City:
- Paradise Valley
-
- County:
- Maricopa
-
- State:
- AZ
-
- Zip Code:
- 85253
Amenities
-
- Utilities:
- APS,SW Gas3
-
- Parking Spaces:
- 5
-
- Parking:
- RV Gate, Garage Door Opener, Extended Length Garage, Direct Access, Circular Driveway, Attch'd Gar Cabinets, Rear Vehicle Entry, Side Vehicle Entry, Tandem, RV Access/Parking
-
- # of Garages:
- 5
-
- View:
- Mountain(s)
-
- Has Pool:
- Yes
-
- Pool:
- Heated, Private
Interior
-
- Interior Features:
- Master Downstairs, Eat-in Kitchen, Breakfast Bar, 9+ Flat Ceilings, No Interior Steps, Vaulted Ceiling(s), Kitchen Island, Pantry, Double Vanity, Full Bth Master Bdrm, Separate Shwr & Tub, Tub with Jets, High Speed Internet, Granite Counters
-
- Appliances:
- Water Purifier
-
- Heating:
- Natural Gas
-
- Cooling:
- Central Air, Ceiling Fan(s)
-
- Fireplace:
- Yes
-
- Fireplaces:
- 3+ Fireplace, Exterior Fireplace, Family Room, Master Bedroom, Gas
-
- # of Stories:
- 1
Exterior
-
- Exterior Features:
- Playground, Misting System, Private Yard, Storage, Built-in Barbecue
-
- Lot Description:
- Sprinklers In Rear, Sprinklers In Front, Corner Lot, Synthetic Grass Frnt, Synthetic Grass Back, Auto Timer H2O Front, Auto Timer H2O Back
-
- Windows:
- Skylight(s), Dual Pane, ENERGY STAR Qualified Windows
-
- Roof:
- Tile, Foam, Rolled/Hot Mop
-
- Construction:
- Stucco, Wood Frame, Painted
School Information
-
- District:
- Scottsdale Unified District
-
- Elementary:
- Kiva Elementary School
-
- Middle:
- Mohave Middle School
-
- High:
- Saguaro High School
Listing Details
- Listing Office:
- Retsy
