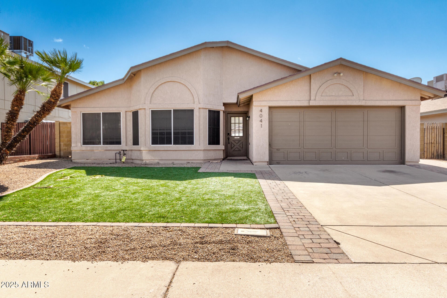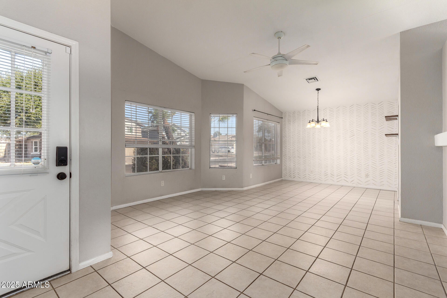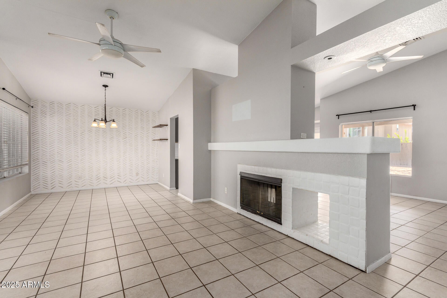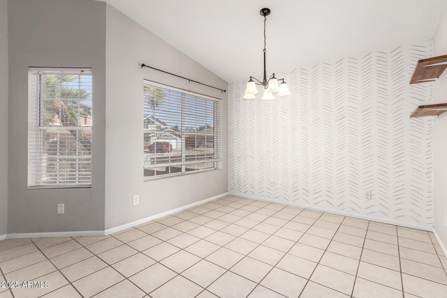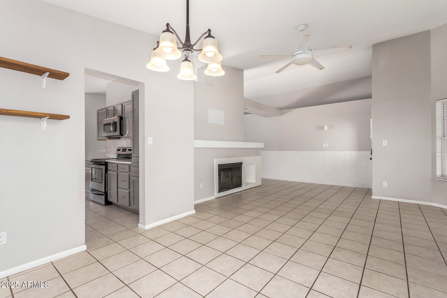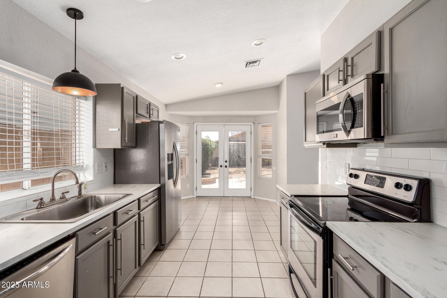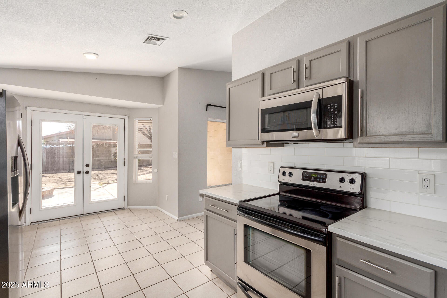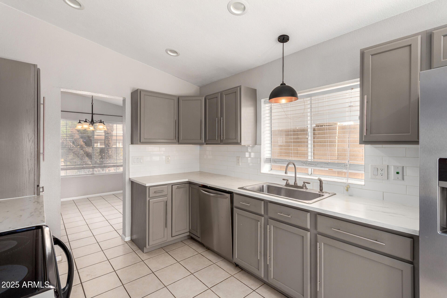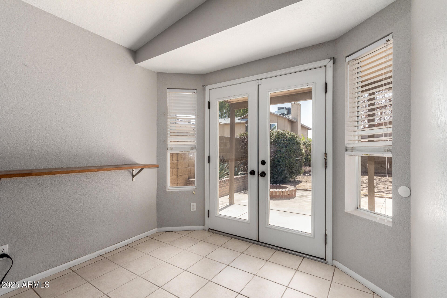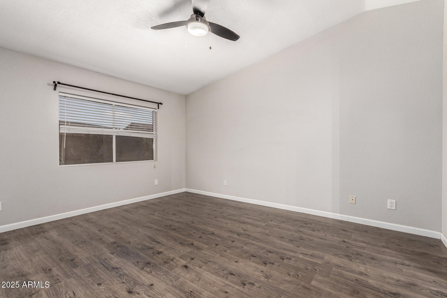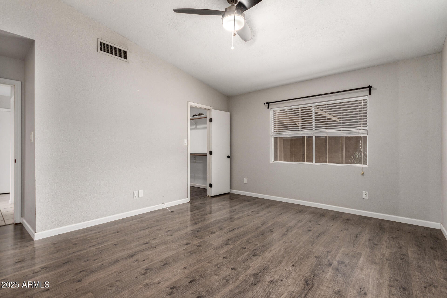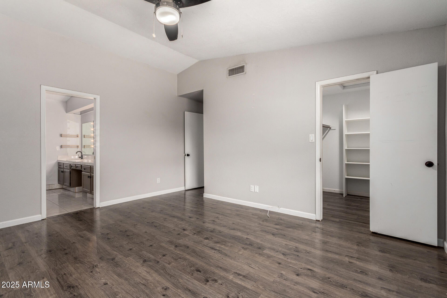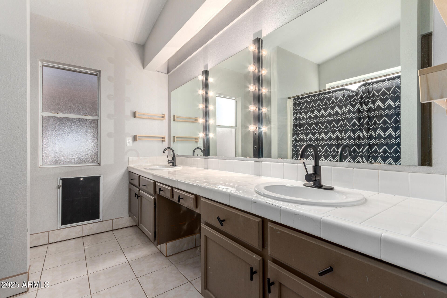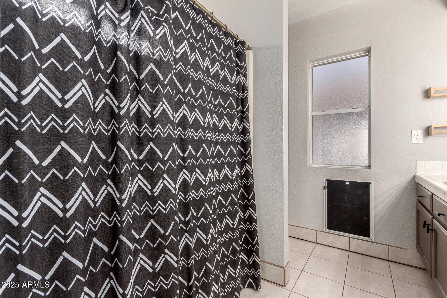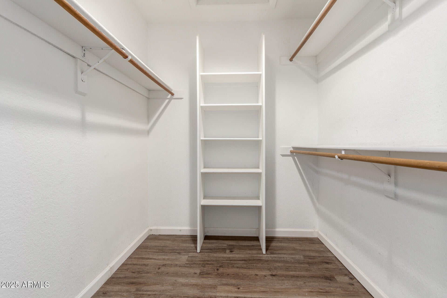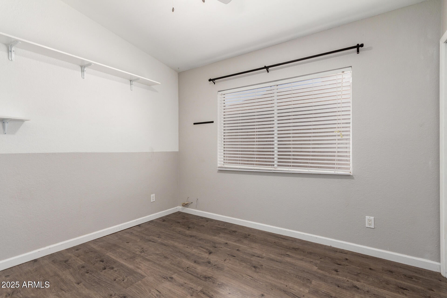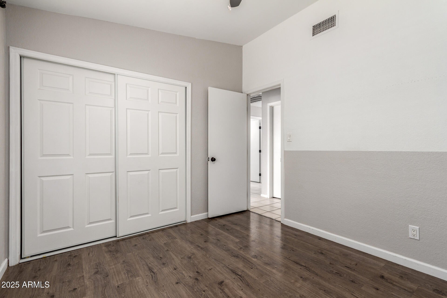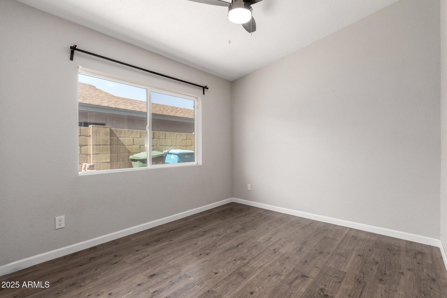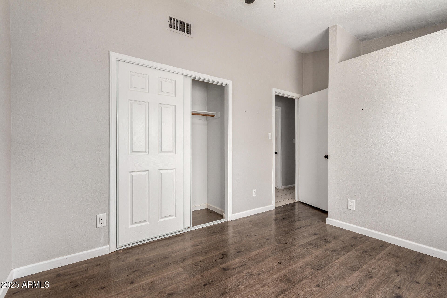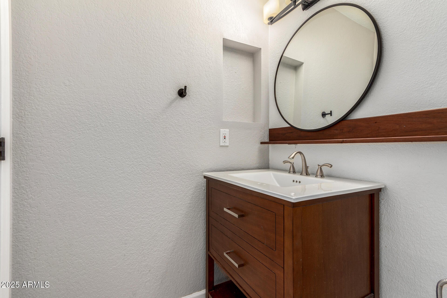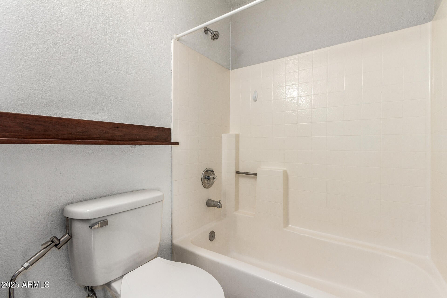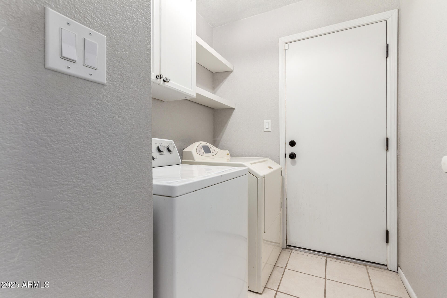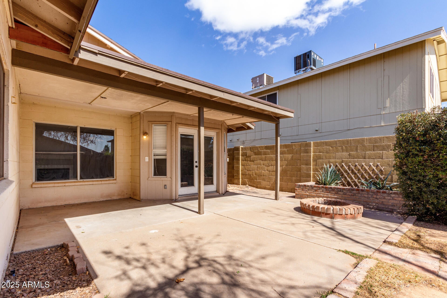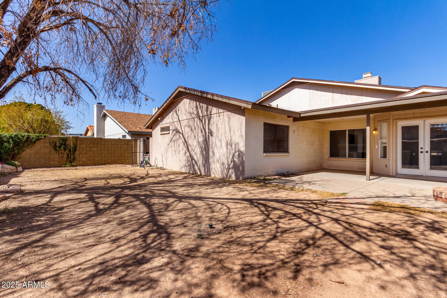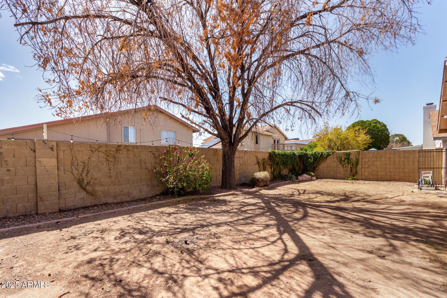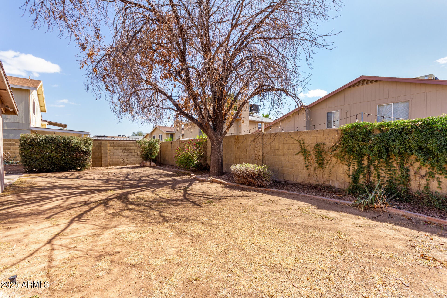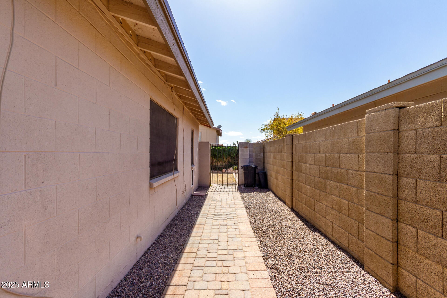$425,000 - 4041 W Cielo Grande, Glendale
- 3
- Bedrooms
- 2
- Baths
- 1,601
- SQ. Feet
- 0.14
- Acres
Welcome to this beautifully updated single-level home! Charming curb appeal with low-maintenance turf and a spacious lot. Vaulted ceilings and great room open to updated kitchen. Cozy two-way fireplace adds ambiance to both living spaces. Kitchen boasts stainless steel appliances, upgraded countertops, and a stylish backsplash. Tile and laminate hardwood throughout - easy to keep clean. Master suite has large walk-in closet and dual sinks in ample master bath. Contemporarily remodeled second bath. Large backyard with inviting covered patio and your own firepit. Great location with easy access to shopping, hiking, and freeways.
Essential Information
-
- MLS® #:
- 6832568
-
- Price:
- $425,000
-
- Bedrooms:
- 3
-
- Bathrooms:
- 2.00
-
- Square Footage:
- 1,601
-
- Acres:
- 0.14
-
- Year Built:
- 1987
-
- Type:
- Residential
-
- Sub-Type:
- Single Family Residence
-
- Style:
- Ranch
-
- Status:
- Active
Community Information
-
- Address:
- 4041 W Cielo Grande
-
- Subdivision:
- PALM ESTATES LOT 134 TR A-C
-
- City:
- Glendale
-
- County:
- Maricopa
-
- State:
- AZ
-
- Zip Code:
- 85310
Amenities
-
- Utilities:
- APS
-
- Parking Spaces:
- 4
-
- Parking:
- Garage Door Opener, Direct Access, Attch'd Gar Cabinets
-
- # of Garages:
- 2
-
- Pool:
- None
Interior
-
- Interior Features:
- High Speed Internet, Smart Home, Double Vanity, Master Downstairs, Eat-in Kitchen, No Interior Steps, Vaulted Ceiling(s), Pantry, Full Bth Master Bdrm
-
- Heating:
- Electric
-
- Cooling:
- Central Air, Ceiling Fan(s), Programmable Thmstat
-
- Fireplace:
- Yes
-
- Fireplaces:
- Fire Pit, 1 Fireplace, Two Way Fireplace, Exterior Fireplace, Family Room, Living Room
-
- # of Stories:
- 1
Exterior
-
- Exterior Features:
- Private Yard
-
- Lot Description:
- Sprinklers In Rear, Sprinklers In Front, Gravel/Stone Front, Grass Back, Synthetic Grass Frnt, Auto Timer H2O Front, Auto Timer H2O Back
-
- Roof:
- Composition
-
- Construction:
- Stucco, Painted, Block
School Information
-
- District:
- Deer Valley Unified District
-
- Elementary:
- Desert Sage Elementary School
-
- Middle:
- Hillcrest Middle School
-
- High:
- Sandra Day O'Connor High School
Listing Details
- Listing Office:
- Apartment Source
