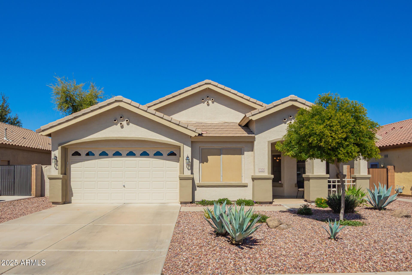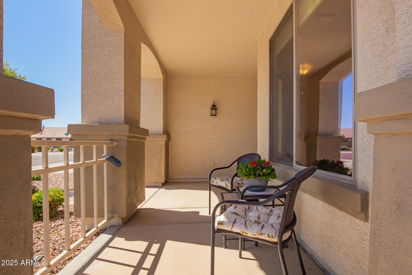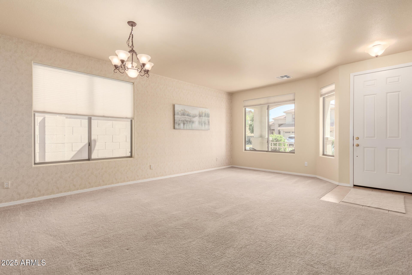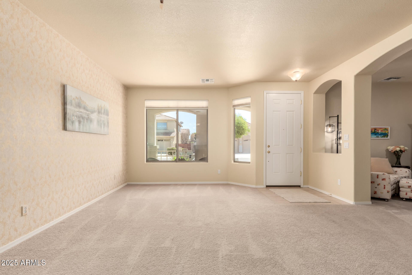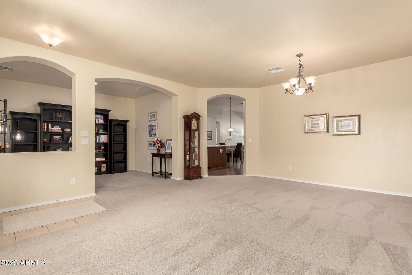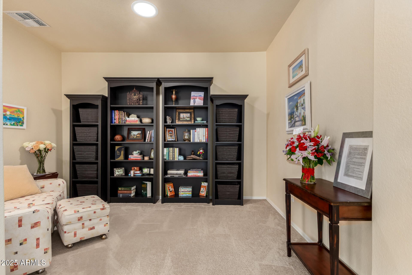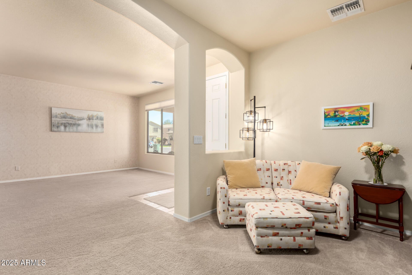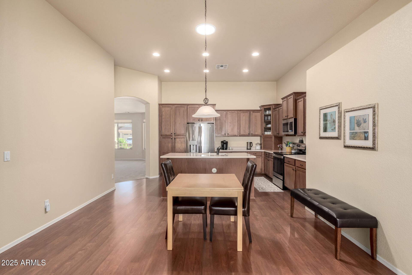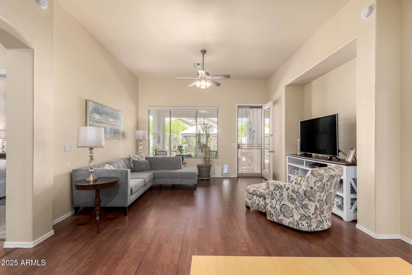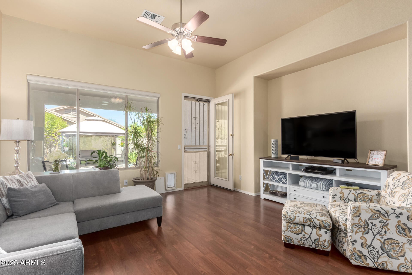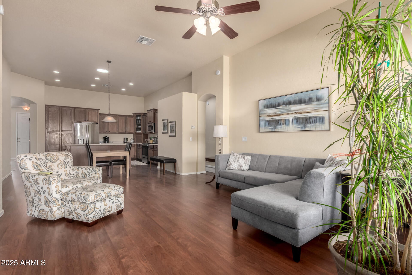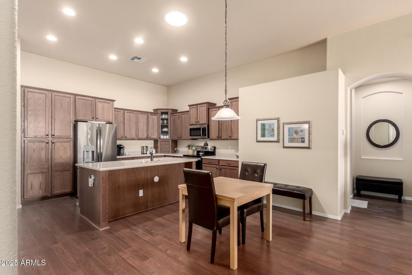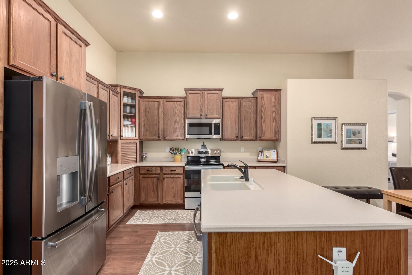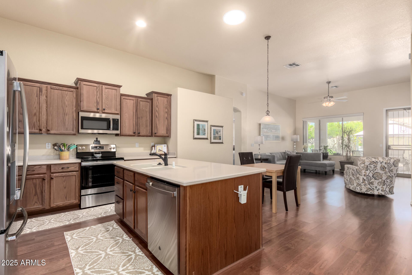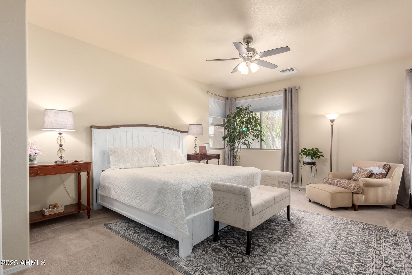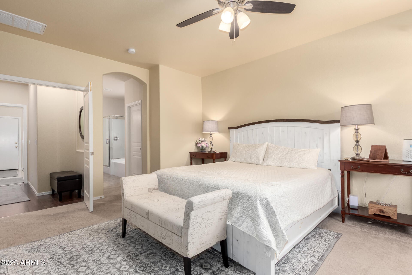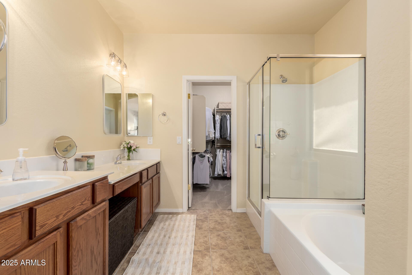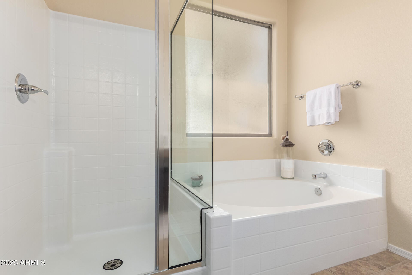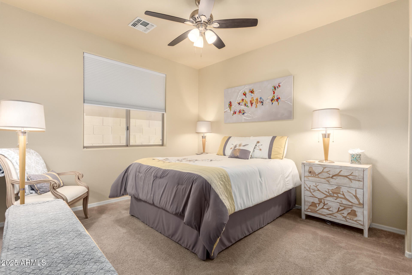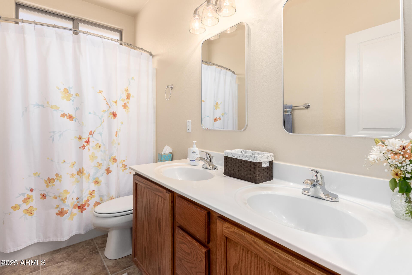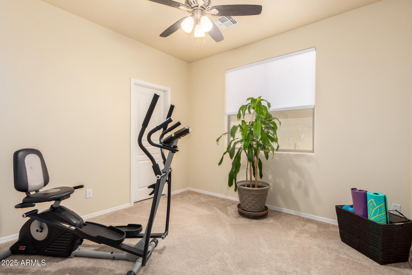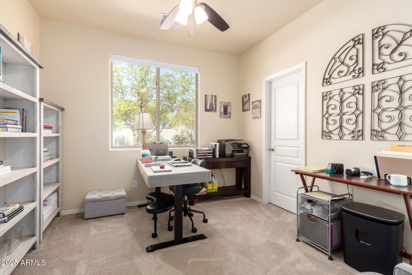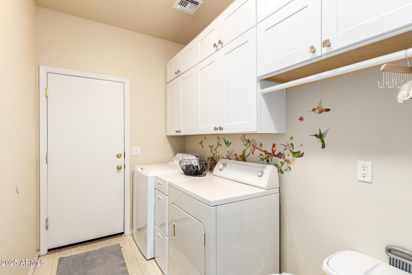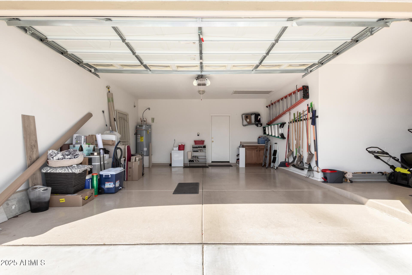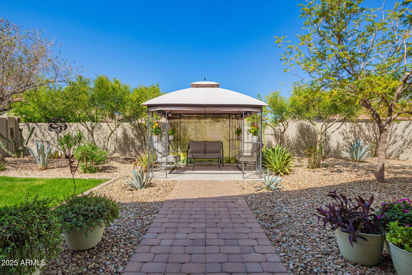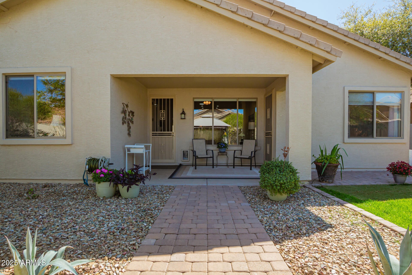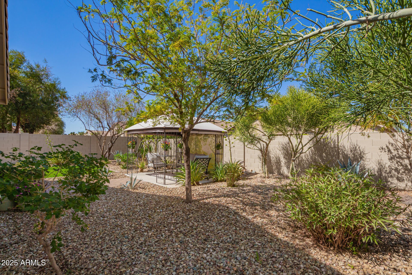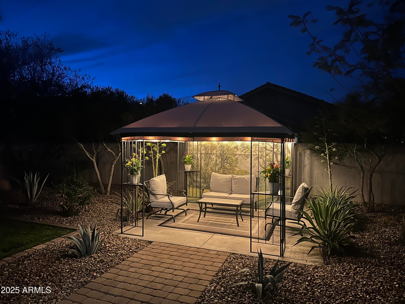$480,000 - 12508 W Highland Avenue, Litchfield Park
- 4
- Bedrooms
- 2
- Baths
- 2,278
- SQ. Feet
- 0.16
- Acres
This freshly painted, warm & inviting home features large windows & upgraded flooring throughout. The open-concept kitchen offers a center island with bar seating, Corian countertops, ample cabinet space - including a built-in bread box & solar tube that fills the space with natural light. The primary bathroom boasts a double sink vanity & soaking tub, complemented by a brand-new shower enclosure, updated hardware, & angle stops for modern convenience. Elegant accordion blinds enhance the home's appeal. The primary bedroom opens to a serene patio and a beautifully landscaped, plant filled backyard with a charming gazebo. A cozy library with shelving & solar tube provides a quiet retreat. Additional highlights include a well-equipped laundry area with overhead cabinets, a 21.5' epoxy-floored garage with a pop-out storage room, plus a newer HVAC system and water heater.
Essential Information
-
- MLS® #:
- 6832634
-
- Price:
- $480,000
-
- Bedrooms:
- 4
-
- Bathrooms:
- 2.00
-
- Square Footage:
- 2,278
-
- Acres:
- 0.16
-
- Year Built:
- 2003
-
- Type:
- Residential
-
- Sub-Type:
- Single Family Residence
-
- Style:
- Ranch
-
- Status:
- Active
Community Information
-
- Address:
- 12508 W Highland Avenue
-
- Subdivision:
- WIGWAM CREEK SOUTH PARCELS 8 & 9
-
- City:
- Litchfield Park
-
- County:
- Maricopa
-
- State:
- AZ
-
- Zip Code:
- 85340
Amenities
-
- Utilities:
- APS
-
- Parking Spaces:
- 2
-
- Parking:
- Garage Door Opener, Direct Access, Separate Strge Area
-
- # of Garages:
- 2
-
- Pool:
- None
Interior
-
- Interior Features:
- Eat-in Kitchen, 9+ Flat Ceilings, No Interior Steps, Kitchen Island, Pantry, Double Vanity, Full Bth Master Bdrm, Separate Shwr & Tub, High Speed Internet
-
- Heating:
- Electric
-
- Cooling:
- Central Air, Ceiling Fan(s), Programmable Thmstat
-
- Fireplaces:
- None
-
- # of Stories:
- 1
Exterior
-
- Lot Description:
- Sprinklers In Rear, Sprinklers In Front, Desert Back, Desert Front, Grass Back, Auto Timer H2O Front, Auto Timer H2O Back
-
- Windows:
- Solar Screens
-
- Roof:
- Tile
-
- Construction:
- Stucco, Wood Frame, Painted
School Information
-
- District:
- Agua Fria Union High School District
-
- Elementary:
- Corte Sierra Elementary School
-
- Middle:
- Wigwam Creek Middle School
-
- High:
- Agua Fria High School
Listing Details
- Listing Office:
- Re/max Desert Showcase
