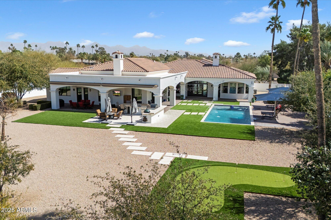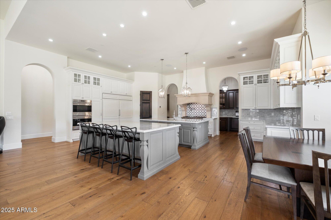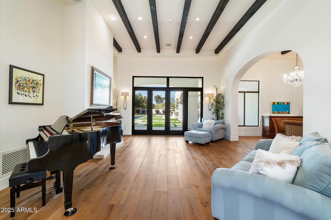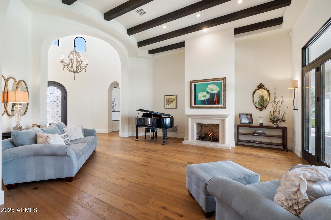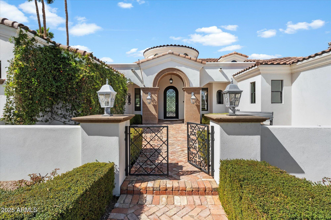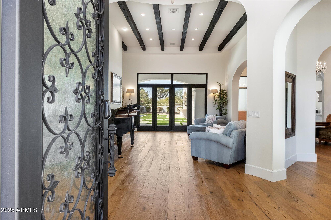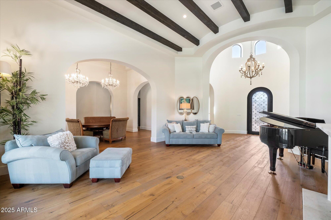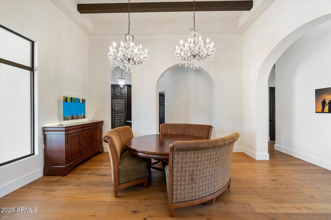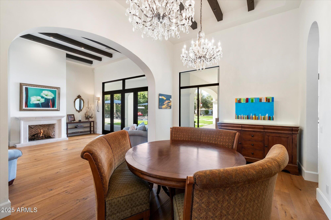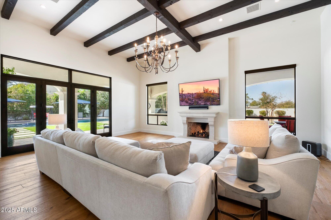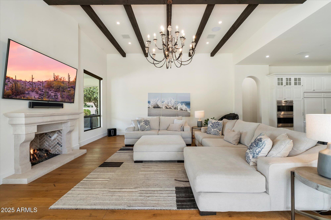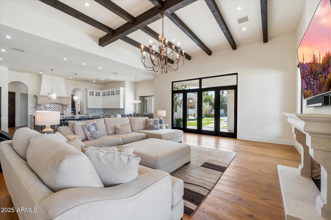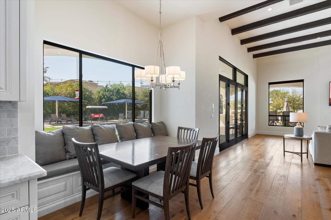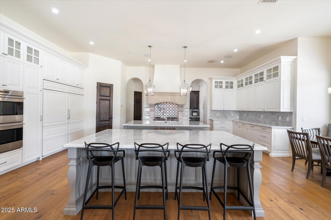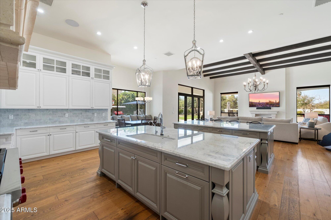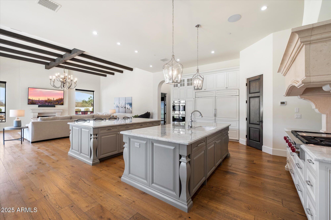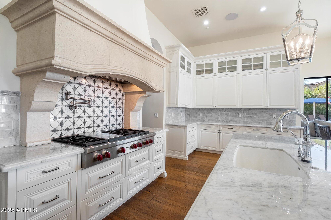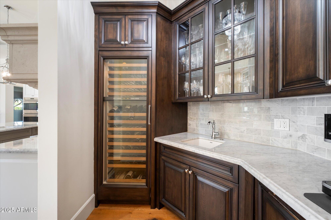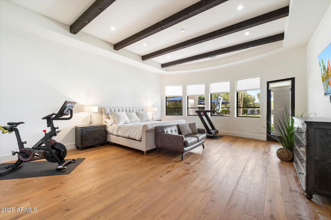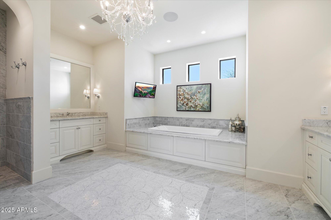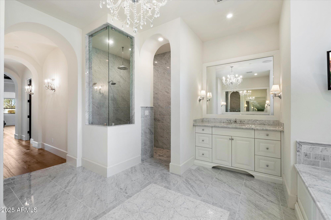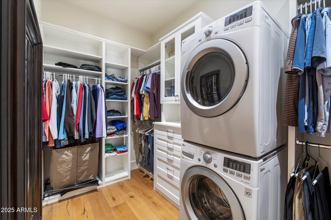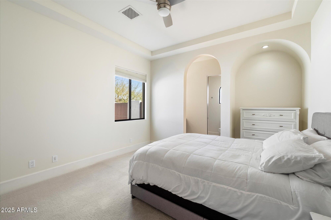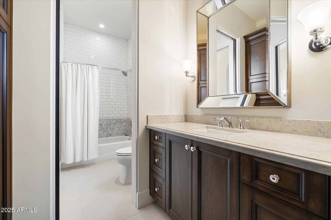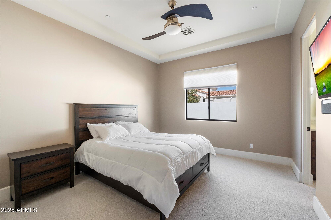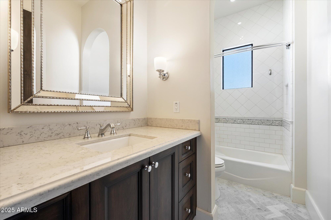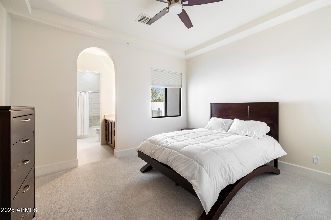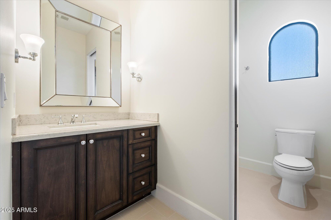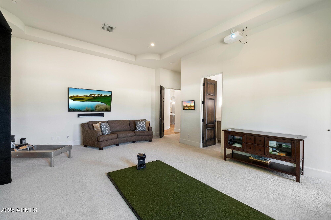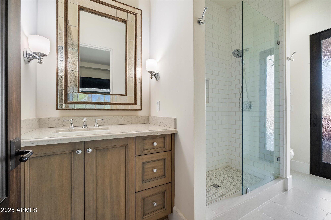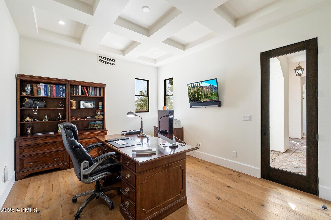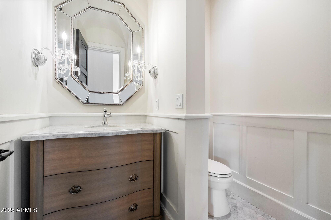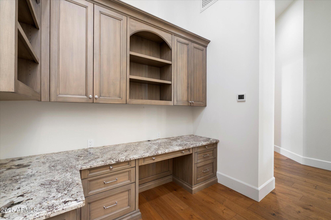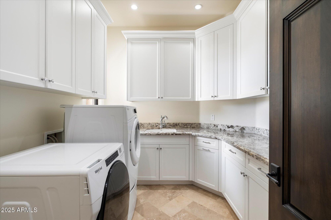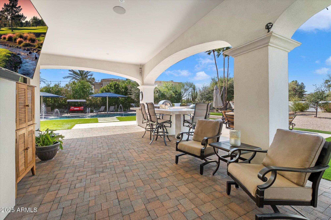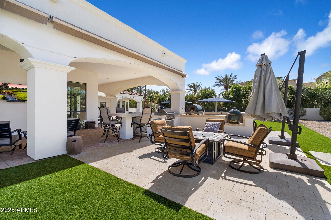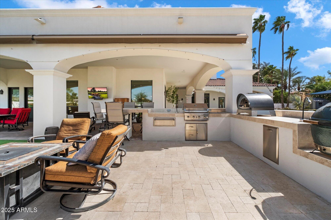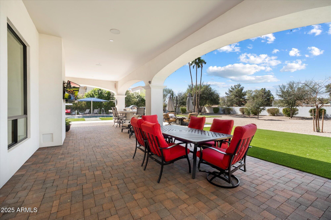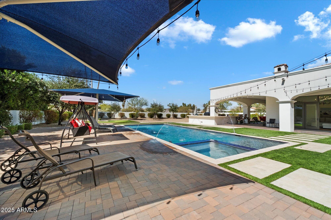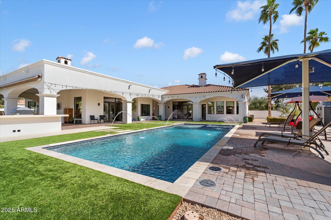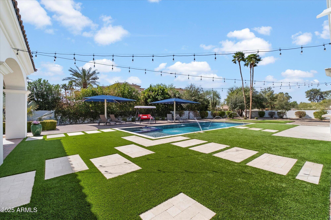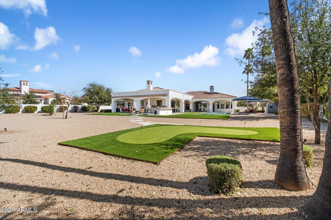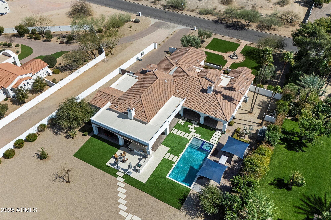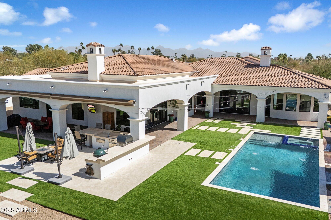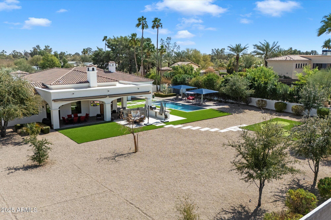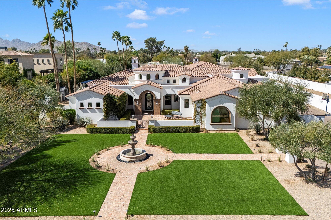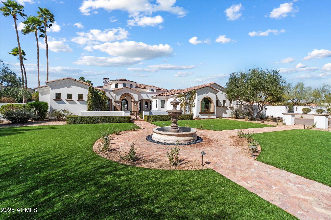$4,850,000 - 10050 N 58th Street, Paradise Valley
- 5
- Bedrooms
- 5
- Baths
- 5,561
- SQ. Feet
- 1.22
- Acres
Experience grandeur in this 5,561 sq. ft. Mediterranean estate, a rare find in Paradise Valley's Country Club Acres and the prestigious 3 C's Scottsdale School District. Move-in ready and designed to impress, this 5-bed, 4.5-bath home features soaring 14-16 ft. ceilings, expansive windows, hand-laid wide plank flooring, limestone fireplaces, and designer finishes. The primary suite offers his-and-hers closets and a spa-inspired ensuite with dual vanities, a soaking tub, and a spa shower. The chef's kitchen boasts two islands, Wolf/Sub-Zero appliances, a butler's pantry, and a wine fridge. Set on 52,932 sq. ft., enjoy a resort-style pool, heated spa, patios, pickleball court space, and a putting green. A 4-car garage with an EV charger completes this luxury home.
Essential Information
-
- MLS® #:
- 6832637
-
- Price:
- $4,850,000
-
- Bedrooms:
- 5
-
- Bathrooms:
- 5.00
-
- Square Footage:
- 5,561
-
- Acres:
- 1.22
-
- Year Built:
- 2014
-
- Type:
- Residential
-
- Sub-Type:
- Single Family Residence
-
- Style:
- Santa Barbara/Tuscan
-
- Status:
- Active Under Contract
Community Information
-
- Address:
- 10050 N 58th Street
-
- Subdivision:
- COUNTRY CLUB ACRES
-
- City:
- Paradise Valley
-
- County:
- Maricopa
-
- State:
- AZ
-
- Zip Code:
- 85253
Amenities
-
- Utilities:
- APS,SW Gas3
-
- Parking Spaces:
- 5
-
- Parking:
- RV Gate, Garage Door Opener, Side Vehicle Entry, Electric Vehicle Charging Station(s)
-
- # of Garages:
- 4
-
- View:
- Mountain(s)
-
- Has Pool:
- Yes
-
- Pool:
- Play Pool, Variable Speed Pump, Private
Interior
-
- Interior Features:
- High Speed Internet, Double Vanity, Eat-in Kitchen, No Interior Steps, Soft Water Loop, Wet Bar, Kitchen Island, Pantry, Full Bth Master Bdrm, Separate Shwr & Tub, Tub with Jets
-
- Appliances:
- Gas Cooktop
-
- Heating:
- Electric
-
- Cooling:
- Central Air, Programmable Thmstat
-
- Fireplace:
- Yes
-
- Fireplaces:
- 2 Fireplace, Family Room, Living Room, Gas
-
- # of Stories:
- 1
Exterior
-
- Exterior Features:
- Misting System, Private Yard, Built-in Barbecue
-
- Lot Description:
- Sprinklers In Rear, Sprinklers In Front, Grass Front, Grass Back, Auto Timer H2O Front, Auto Timer H2O Back, Irrigation Front, Irrigation Back
-
- Windows:
- Skylight(s), Low-Emissivity Windows, Dual Pane, ENERGY STAR Qualified Windows
-
- Roof:
- Concrete
-
- Construction:
- Spray Foam Insulation, Synthetic Stucco, Wood Frame
School Information
-
- District:
- Scottsdale Unified District
-
- Elementary:
- Cherokee Elementary School
-
- Middle:
- Cocopah Middle School
-
- High:
- Chaparral High School
Listing Details
- Listing Office:
- Arizona Best Real Estate

