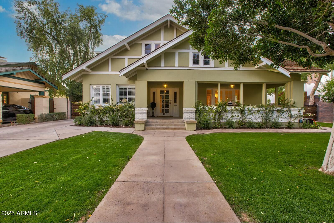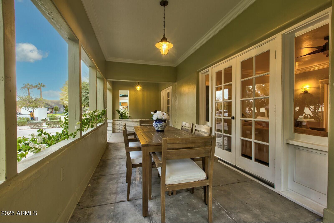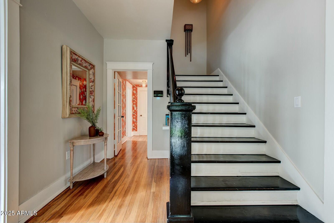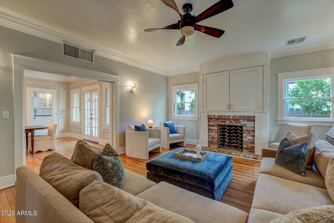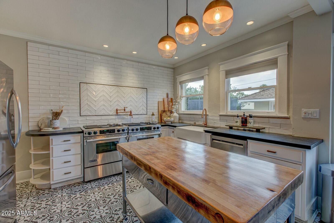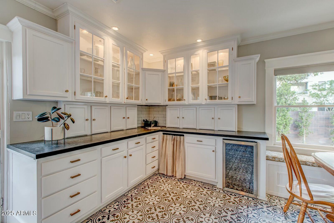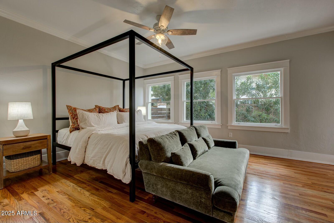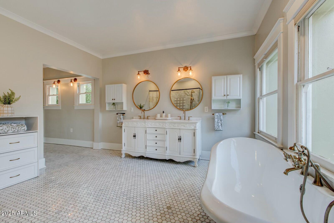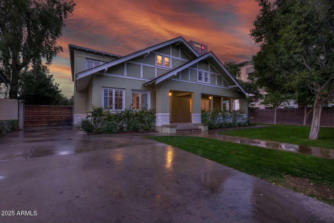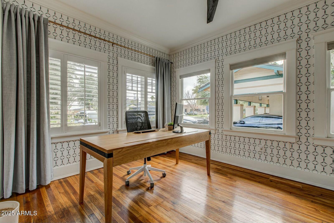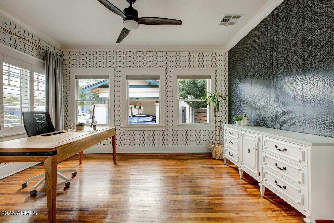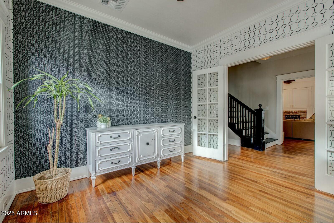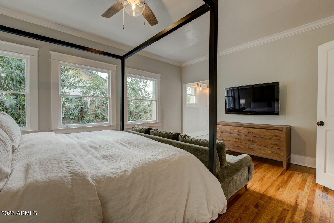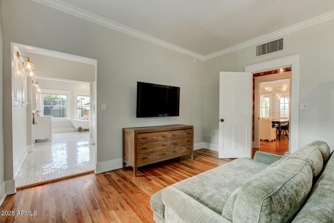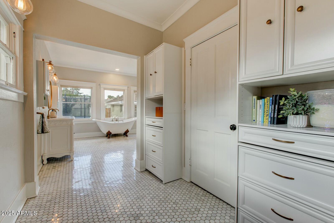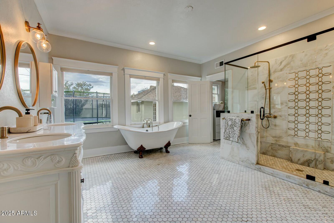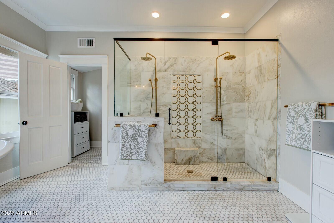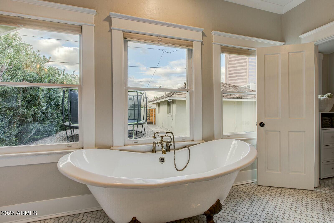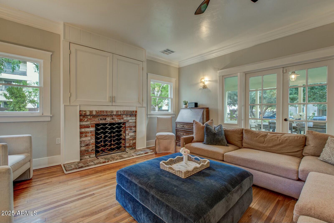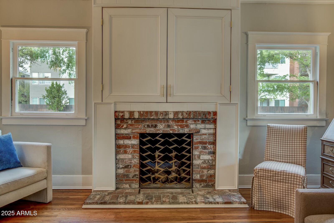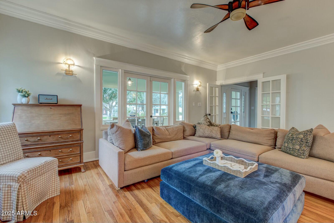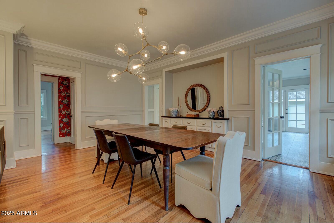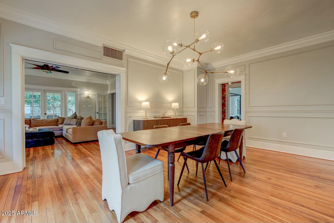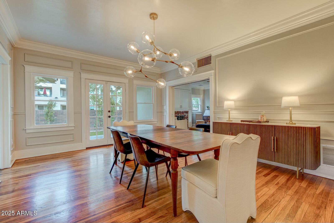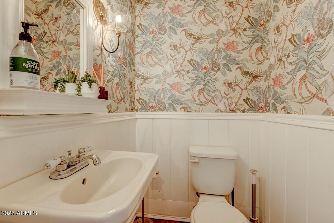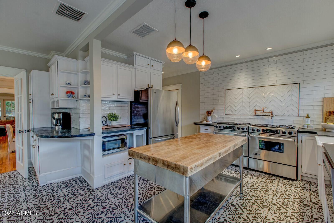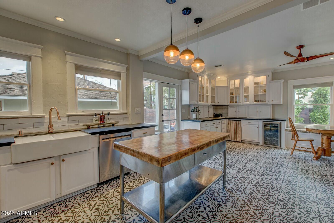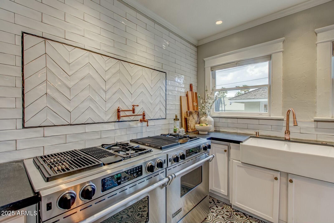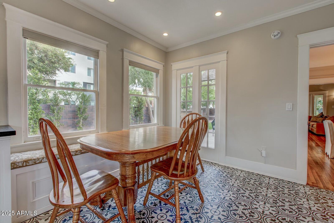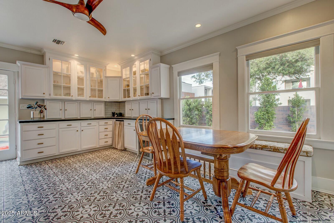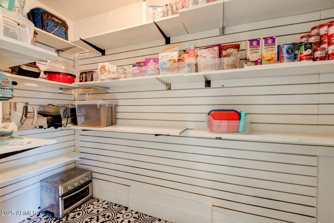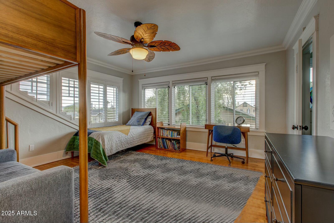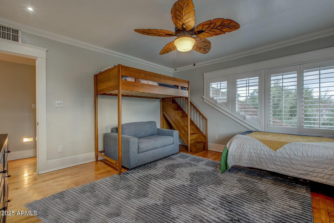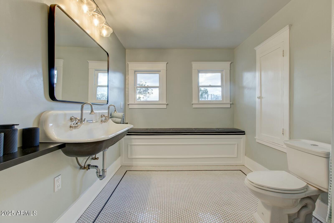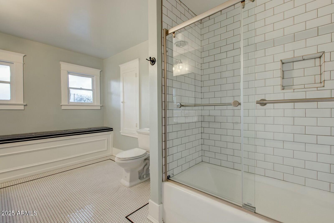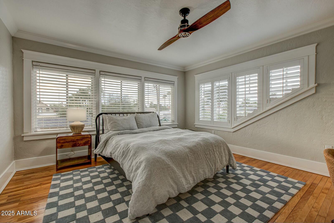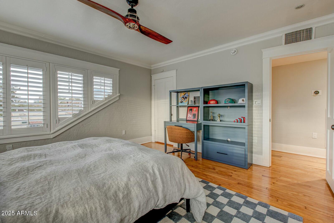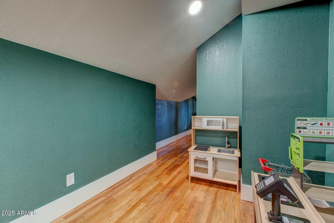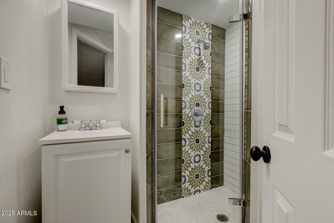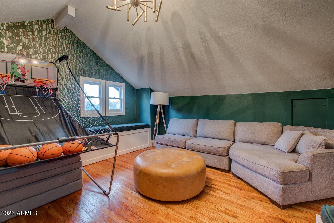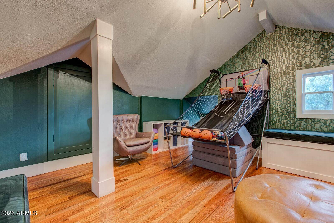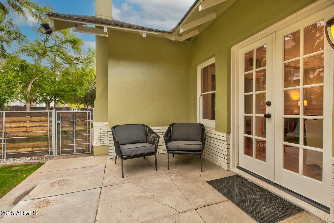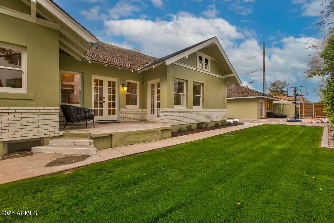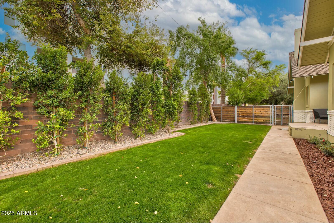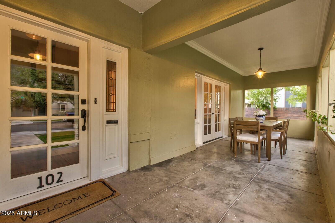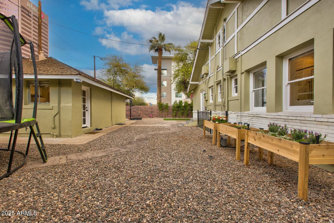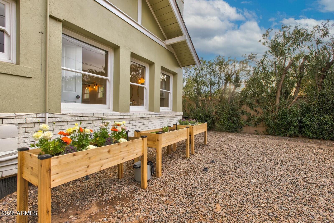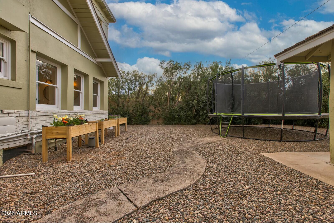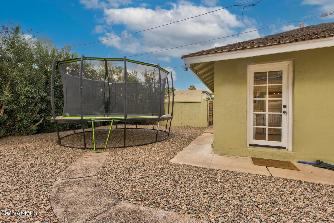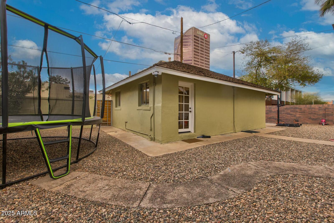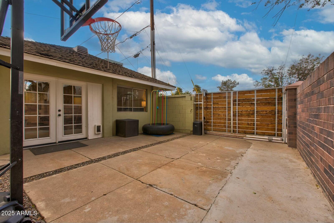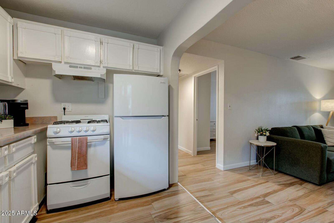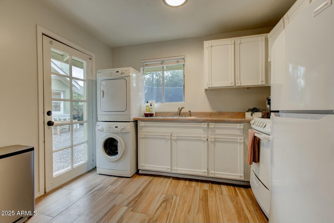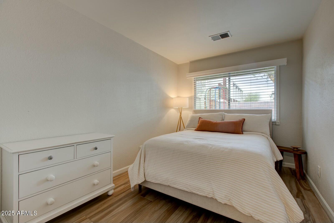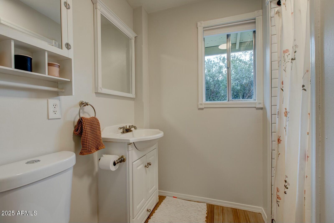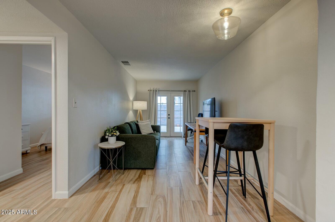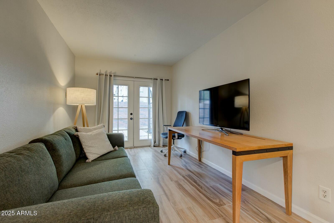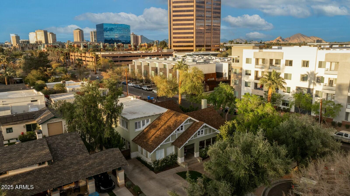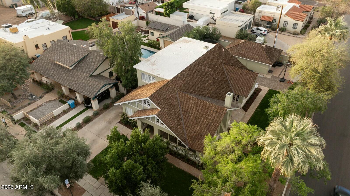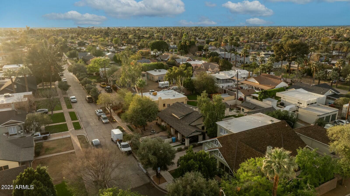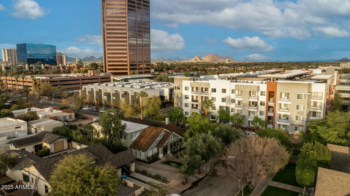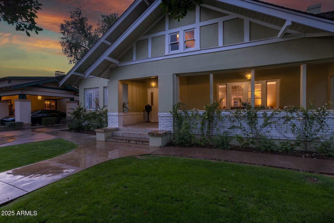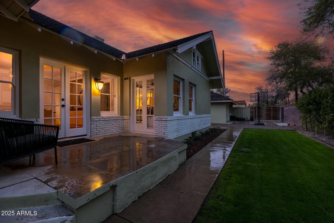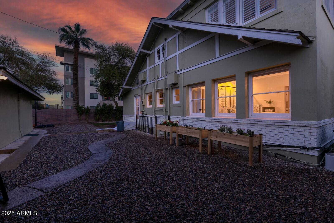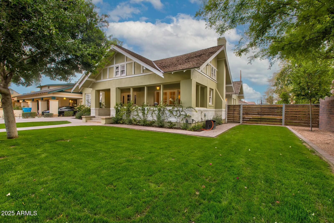$1,585,000 - 102 W Almeria Road, Phoenix
- 5
- Bedrooms
- 5
- Baths
- 3,360
- SQ. Feet
- 0.21
- Acres
Step into a piece of history with this exquisite 5-bedroom, 4.5-bathroom home in the coveted Willo Historic District. This residence is nestled on a tree-lined cul-de-sac and seamlessly blends timeless charm with modern amenities. The main level features a primary bedroom with an oversized on-suite with double showers, soaking tub and plenty of storage, a large, eat-in kitchen refreshed in 2018, formal dining room, spacious living room, light-filled office and half bath - all original details throughout including hardwood floors, windows and crown molding that exude traditional character. On the second level, each of the secondary bedrooms are generously sized and equipped with walk-in closets with Bedroom 4 currently serving as a playroom complete with its own bathroom plus... a cedar-lined walk-in closet. The spacious backyard hosts a cozy 1 bedroom/1 bathroom guest house, lawn, patio and plenty of space for a pool. The entire interior and exterior have recently been repainted, and the landscaping has been meticulously remodeled in the last year. This home offers a unique opportunity to own a piece of Phoenix's rich history while enjoying the comforts of contemporary living. Bonus 11 x 13 basement could be a wine cellar, home gym or it makes for great storage! Walk to light rail, museums, restaurants and all that Midtown has to offer! Don't miss your chance to own this exceptional property in the heart of the Willo Historic
Essential Information
-
- MLS® #:
- 6832676
-
- Price:
- $1,585,000
-
- Bedrooms:
- 5
-
- Bathrooms:
- 5.00
-
- Square Footage:
- 3,360
-
- Acres:
- 0.21
-
- Year Built:
- 1905
-
- Type:
- Residential
-
- Sub-Type:
- Single Family Residence
-
- Style:
- Other
-
- Status:
- Active
Community Information
-
- Address:
- 102 W Almeria Road
-
- Subdivision:
- NORTH CHELSEA
-
- City:
- Phoenix
-
- County:
- Maricopa
-
- State:
- AZ
-
- Zip Code:
- 85003
Amenities
-
- Amenities:
- Near Light Rail Stop, Historic District, Biking/Walking Path
-
- Utilities:
- APS,SW Gas3
-
- Parking Spaces:
- 3
-
- Parking:
- Gated, RV Gate
-
- Pool:
- None
Interior
-
- Interior Features:
- Double Vanity, Master Downstairs, Eat-in Kitchen, 9+ Flat Ceilings, Kitchen Island, Pantry, Full Bth Master Bdrm, Separate Shwr & Tub
-
- Heating:
- Natural Gas
-
- Cooling:
- Central Air, Ceiling Fan(s), Programmable Thmstat
-
- Fireplace:
- Yes
-
- Fireplaces:
- 1 Fireplace, Living Room, Gas
-
- # of Stories:
- 2
Exterior
-
- Lot Description:
- Sprinklers In Rear, Sprinklers In Front, Alley, Cul-De-Sac, Grass Front, Grass Back, Auto Timer H2O Front, Auto Timer H2O Back
-
- Windows:
- Solar Screens
-
- Roof:
- Shake
-
- Construction:
- Stucco, Painted, Brick
School Information
-
- District:
- Phoenix Union High School District
-
- Elementary:
- Kenilworth Elementary School
-
- Middle:
- Kenilworth Elementary School
-
- High:
- Central High School
Listing Details
- Listing Office:
- Realty One Group
