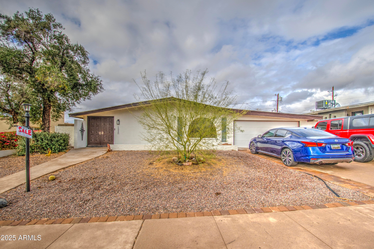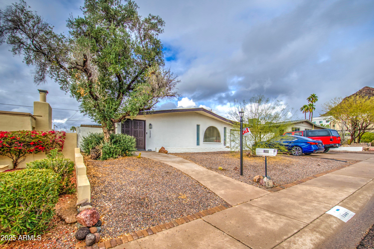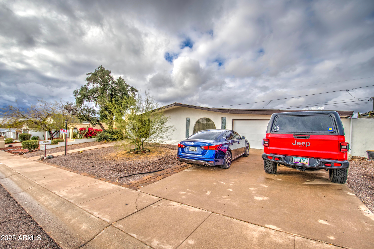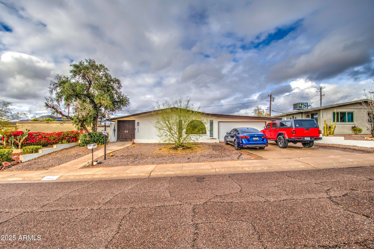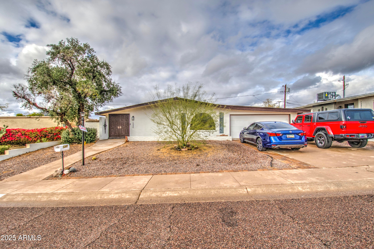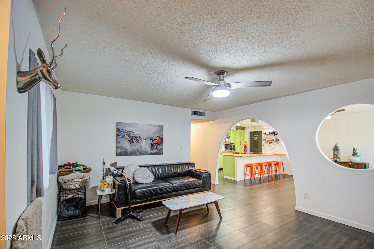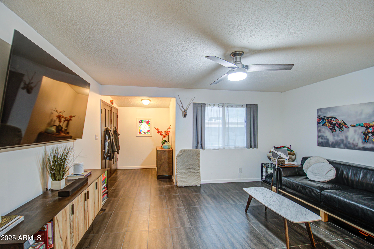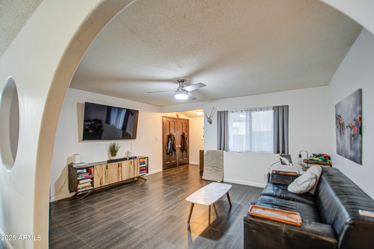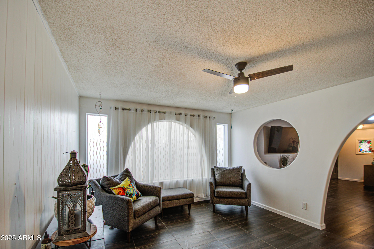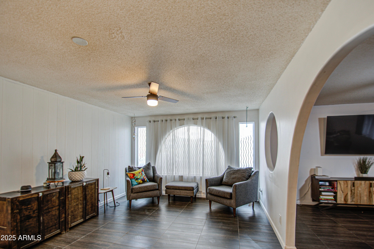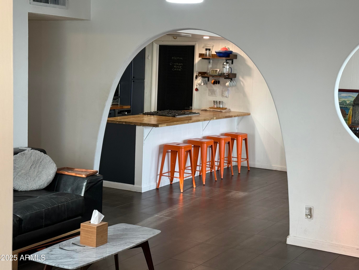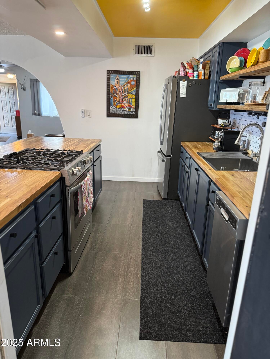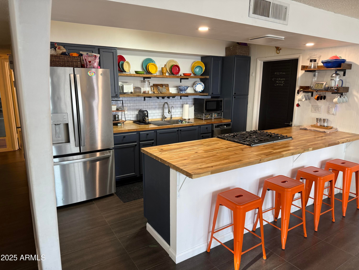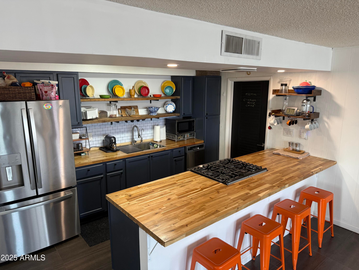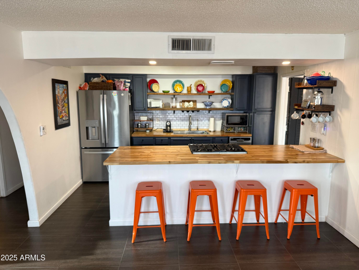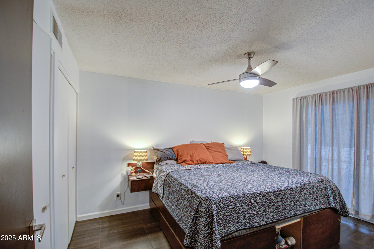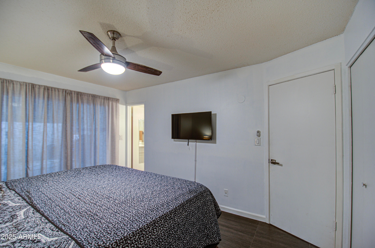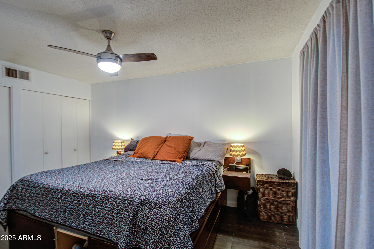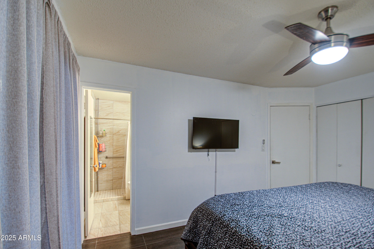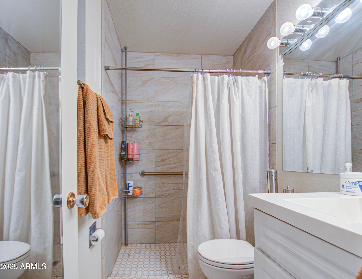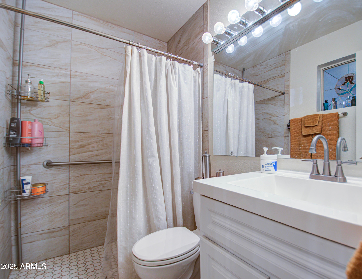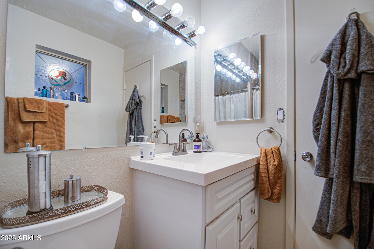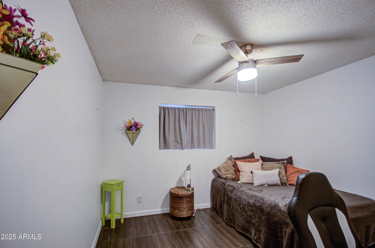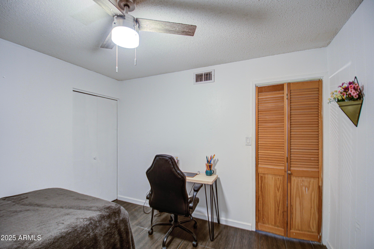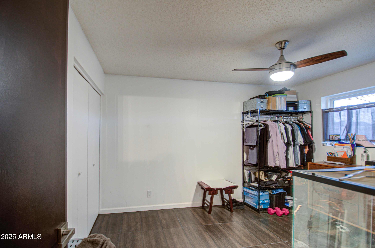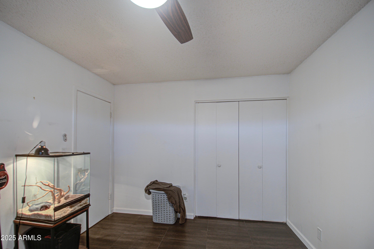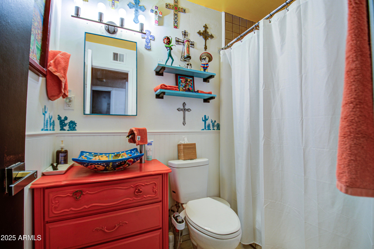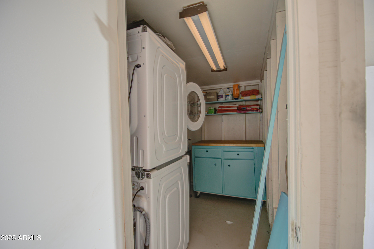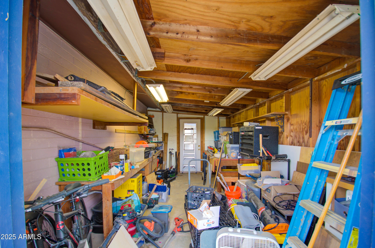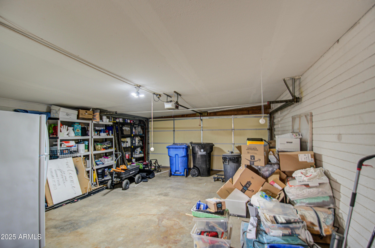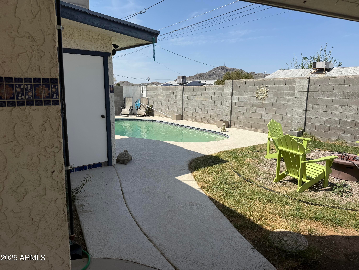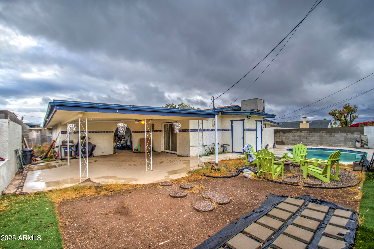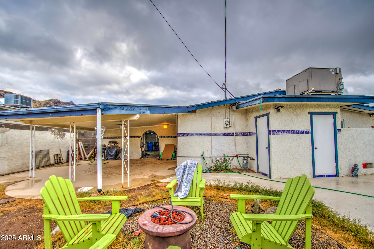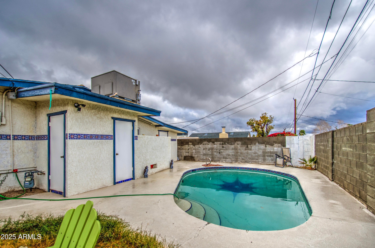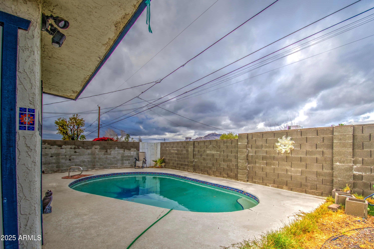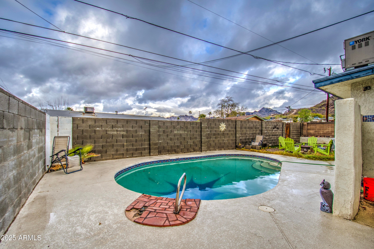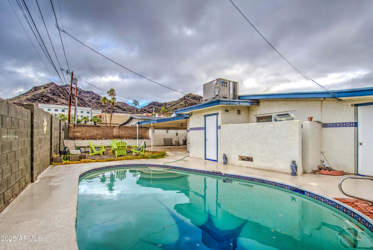$492,499 - 1340 E Townley Avenue, Phoenix
- 3
- Bedrooms
- 2
- Baths
- 1,301
- SQ. Feet
- 0.14
- Acres
Come take a look at this fantastic home in a fantastic location. Only a few minutes drive to the 51 and the I-17. You'll also be near great parks and schools, restaurants, shopping, and more. Easy to maintain landscaping in the front yard and no maintenance landscaping in the backyard. You will actually spend a lot of time relaxing in the backyard of your new home with the sparking swimming pool and room to entertain. The kitchen has a breakfast bar, recessed lighting, contemporary cabinets, and wood countertops. Separate living & family rooms and good sized bedrooms. The first starter home if you're a first time buyer. Come take a look. You don't want to miss out on this one. We promise you won't be disappointed. Close to Sunnyslope High school, one of Phoenix best academic school
Essential Information
-
- MLS® #:
- 6832733
-
- Price:
- $492,499
-
- Bedrooms:
- 3
-
- Bathrooms:
- 2.00
-
- Square Footage:
- 1,301
-
- Acres:
- 0.14
-
- Year Built:
- 1963
-
- Type:
- Residential
-
- Sub-Type:
- Single Family Residence
-
- Status:
- Active
Community Information
-
- Address:
- 1340 E Townley Avenue
-
- Subdivision:
- NORTHERN-AIRE ESTATES 2
-
- City:
- Phoenix
-
- County:
- Maricopa
-
- State:
- AZ
-
- Zip Code:
- 85020
Amenities
-
- Amenities:
- Near Bus Stop
-
- Utilities:
- APS,SW Gas3
-
- Parking Spaces:
- 4
-
- # of Garages:
- 2
-
- View:
- Mountain(s)
-
- Has Pool:
- Yes
-
- Pool:
- Private
Interior
-
- Interior Features:
- High Speed Internet, Breakfast Bar, 3/4 Bath Master Bdrm
-
- Appliances:
- Gas Cooktop
-
- Heating:
- Natural Gas
-
- Cooling:
- Central Air
-
- Fireplaces:
- None
-
- # of Stories:
- 1
Exterior
-
- Lot Description:
- Gravel/Stone Front
-
- Roof:
- Composition
-
- Construction:
- Stucco, Wood Frame, Painted
School Information
-
- District:
- Glendale Union High School District
-
- Elementary:
- Desert View Elementary School
-
- Middle:
- Royal Palm Middle School
-
- High:
- Sunnyslope High School
Listing Details
- Listing Office:
- Exp Realty
