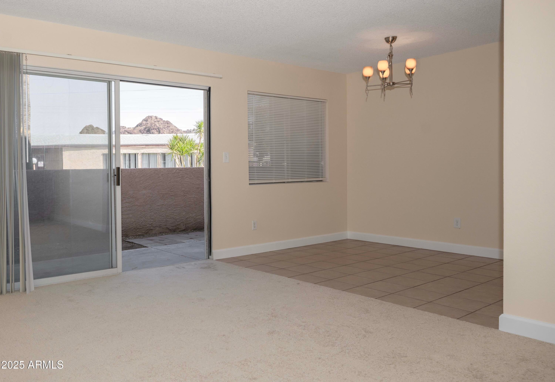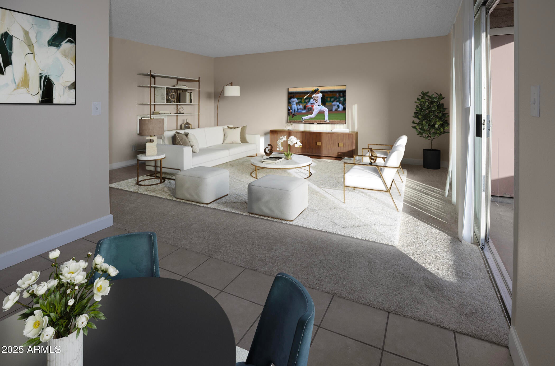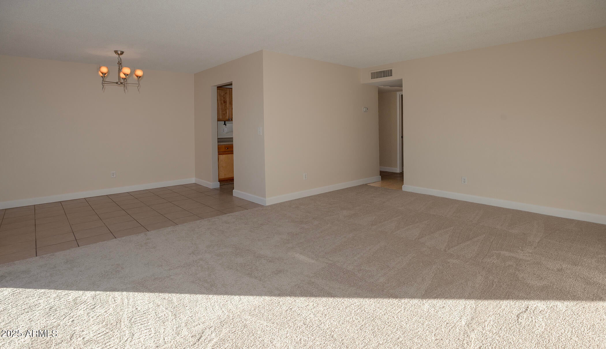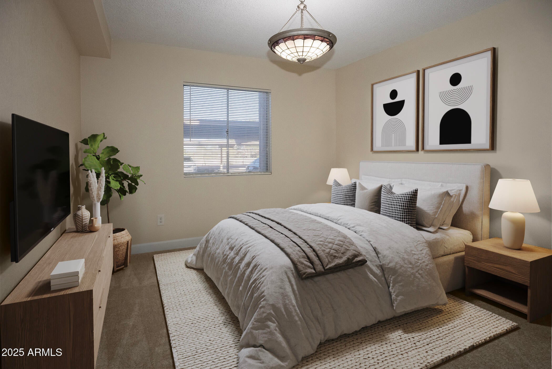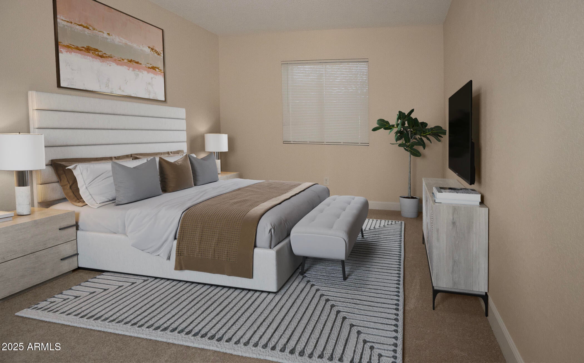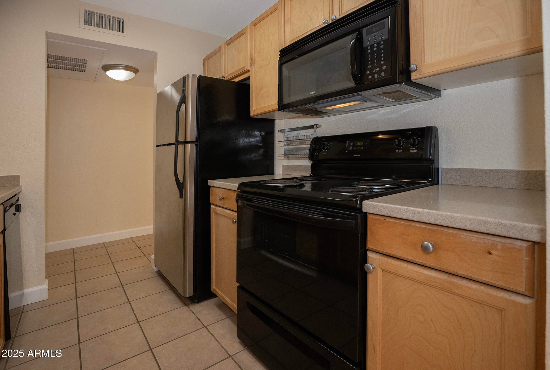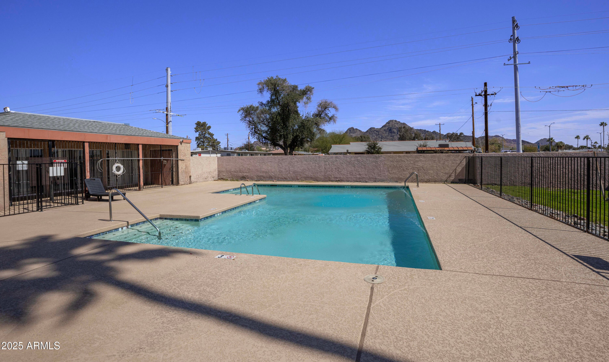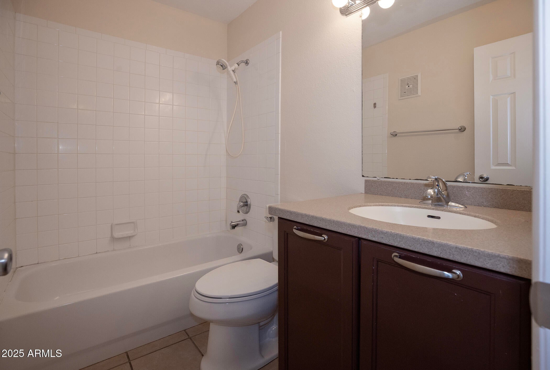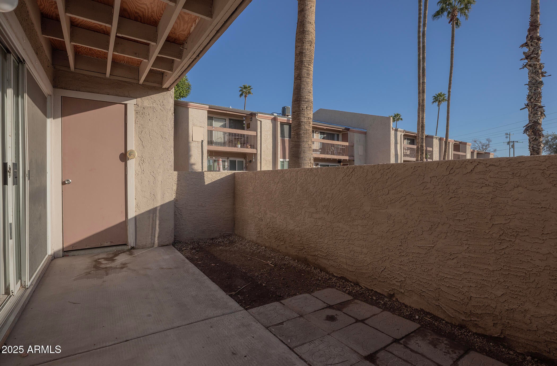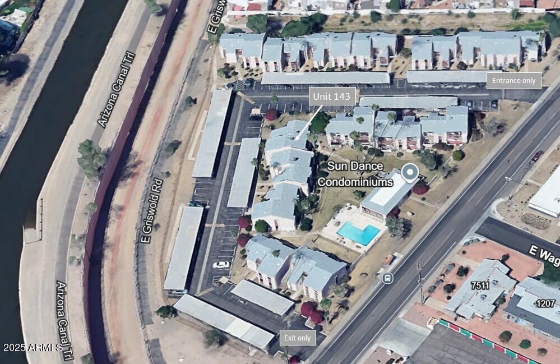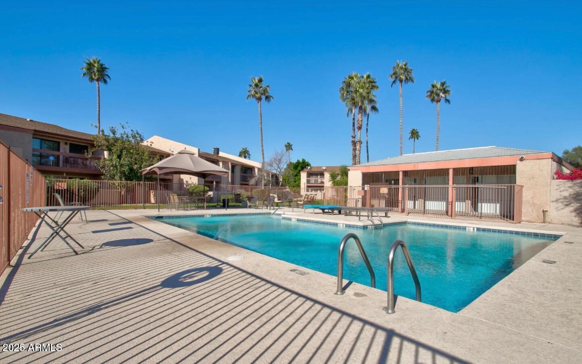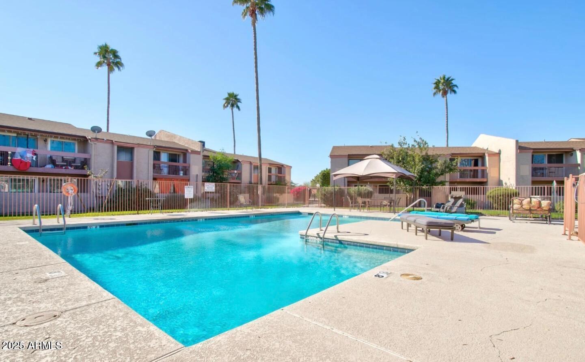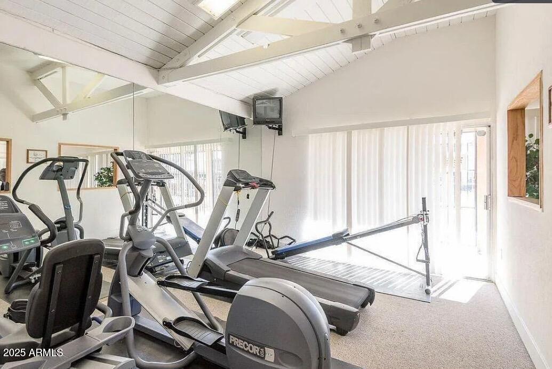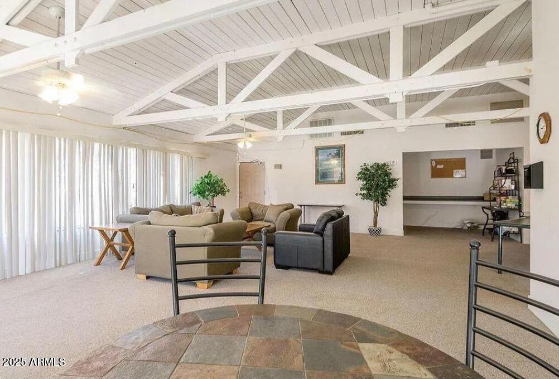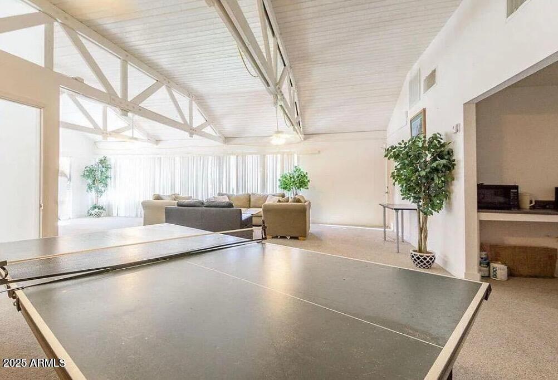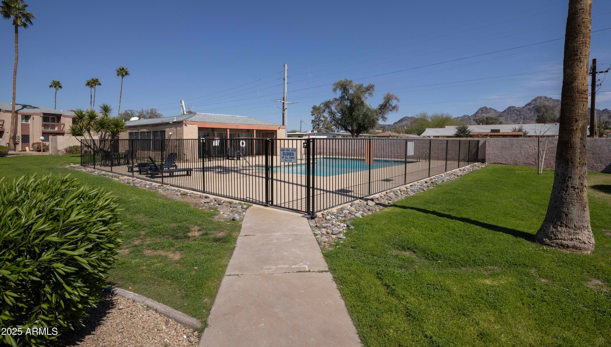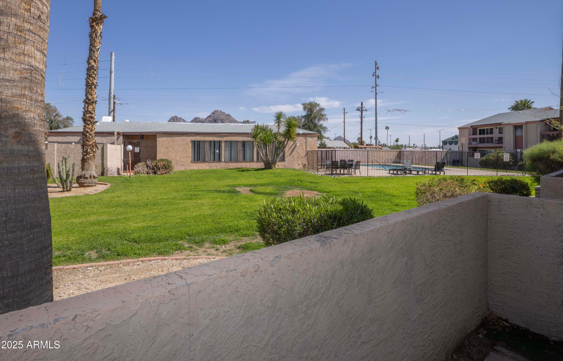$229,900 - 7550 N 12th Street (unit 143), Phoenix
- 2
- Bedrooms
- 1
- Baths
- 874
- SQ. Feet
- 0.02
- Acres
Owner financing available. All buildings in complex are in the process of being painted. Great price for this ground floor unit located in the center of Sundance, gated community, with no interior steps and backing to commons. Close to the pool, clubhouse and fitness center. Kitchen and bath have newer Corian counters, newer cabinets, and updated faucets, but bring your decorating ideas and move right into this clean condo. All appliances included. Enjoy and Piestewa Peak views from your patio that overlook grassy area. Easy access to Dreamy Draw Recreation area and AZ Canal Trail. There is plenty of guest parking in Sundance and it is close to shopping, restaurants and the X-way. Owner will consider a credit to buy down purchaser's interest rate.
Essential Information
-
- MLS® #:
- 6832823
-
- Price:
- $229,900
-
- Bedrooms:
- 2
-
- Bathrooms:
- 1.00
-
- Square Footage:
- 874
-
- Acres:
- 0.02
-
- Year Built:
- 1972
-
- Type:
- Residential
-
- Sub-Type:
- Apartment
-
- Style:
- Spanish
-
- Status:
- Active
Community Information
-
- Address:
- 7550 N 12th Street (unit 143)
-
- Subdivision:
- Sundance Condominiums
-
- City:
- Phoenix
-
- County:
- Maricopa
-
- State:
- AZ
-
- Zip Code:
- 85020
Amenities
-
- Amenities:
- Gated, Community Pool, Fitness Center
-
- Utilities:
- APS
-
- Parking Spaces:
- 2
-
- Pool:
- None
Interior
-
- Interior Features:
- No Interior Steps, Full Bth Master Bdrm
-
- Appliances:
- Electric Cooktop
-
- Heating:
- Electric
-
- Cooling:
- Central Air
-
- Fireplaces:
- None
-
- # of Stories:
- 2
Exterior
-
- Exterior Features:
- Storage
-
- Lot Description:
- Gravel/Stone Front, Gravel/Stone Back, Grass Back
-
- Roof:
- Composition
-
- Construction:
- Stucco, Wood Frame, Painted
School Information
-
- District:
- Phoenix Union High School District
-
- Elementary:
- Madison Heights Elementary School
-
- Middle:
- Madison Traditional Academy
-
- High:
- North High School
Listing Details
- Listing Office:
- Remax Prime

