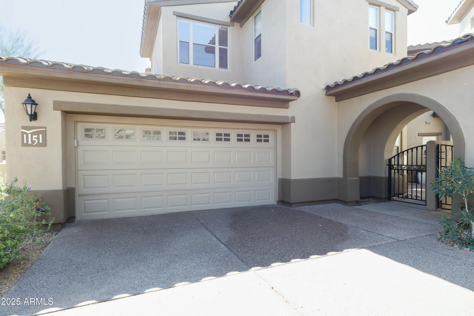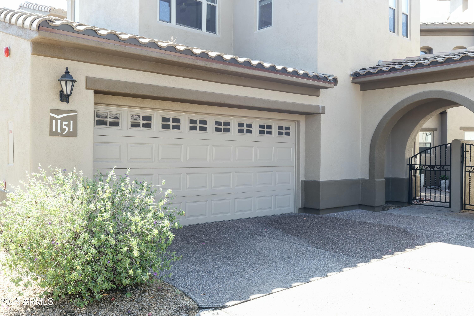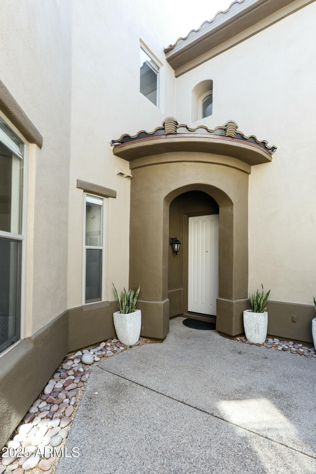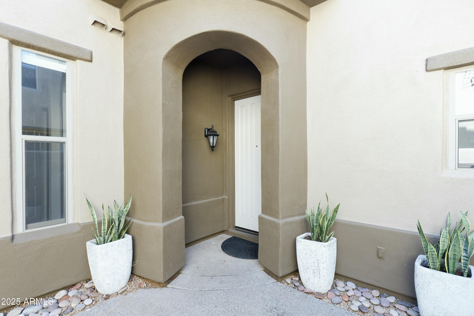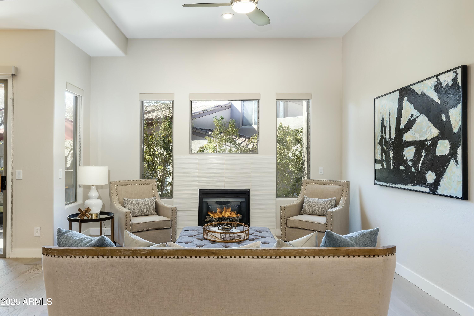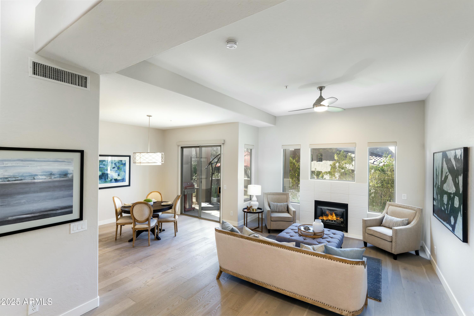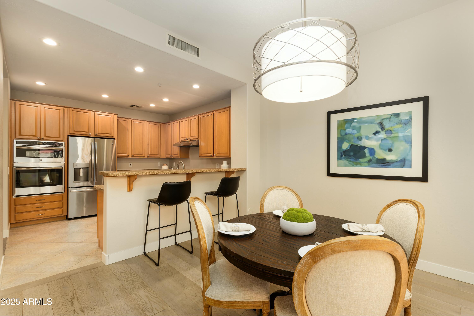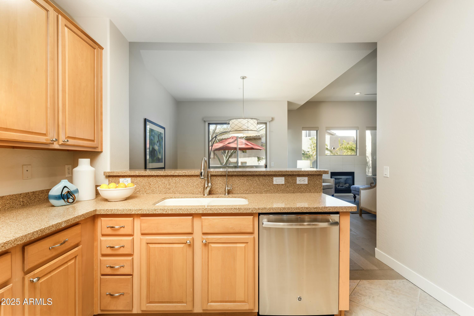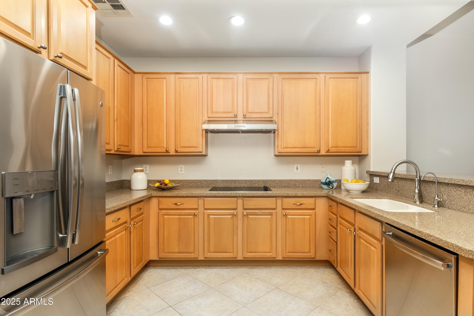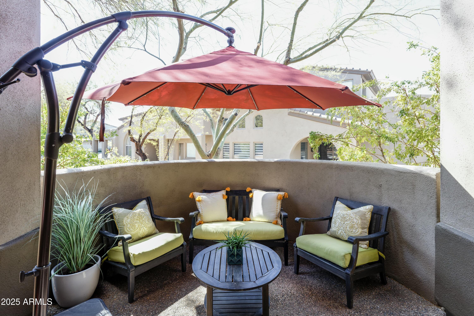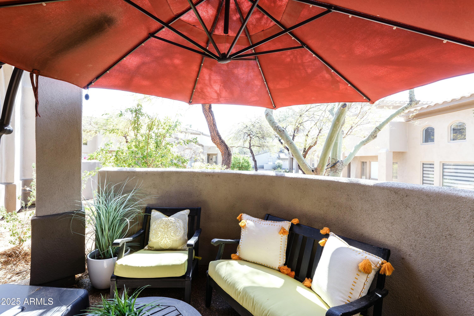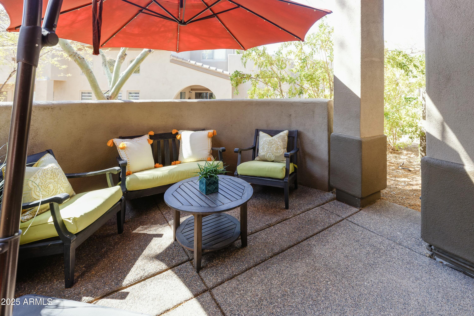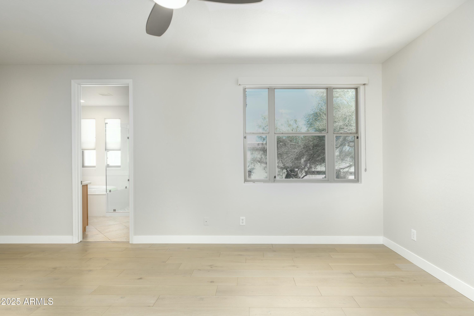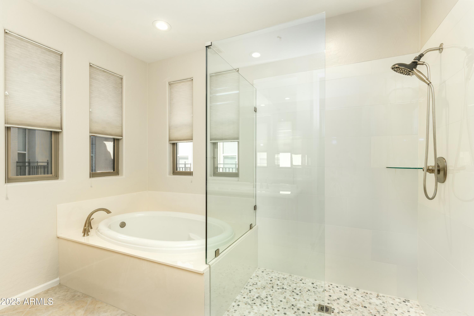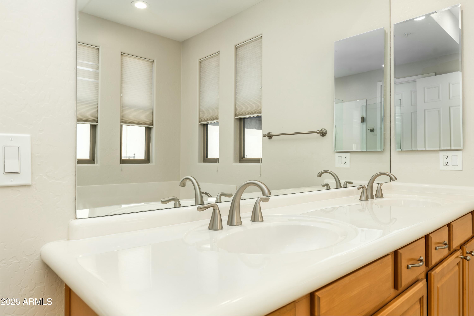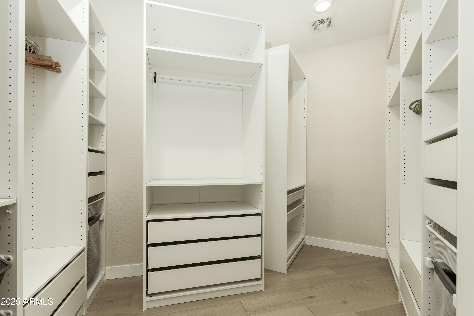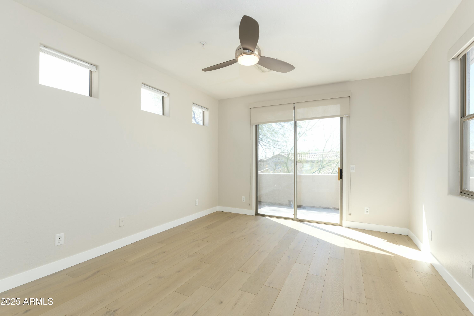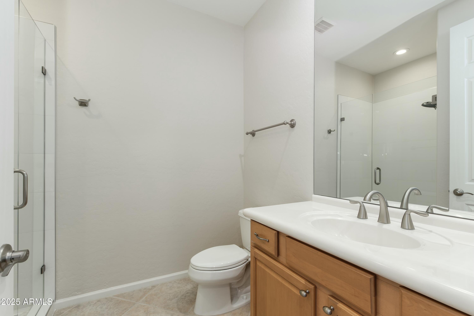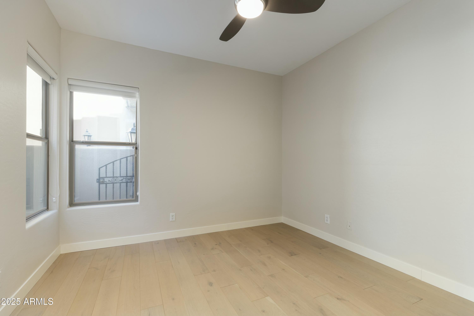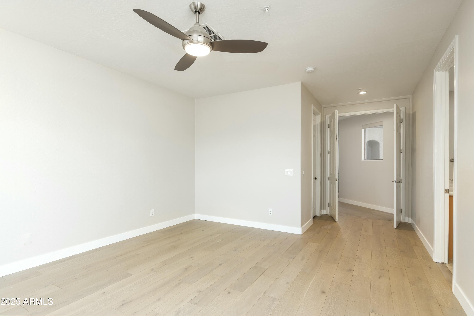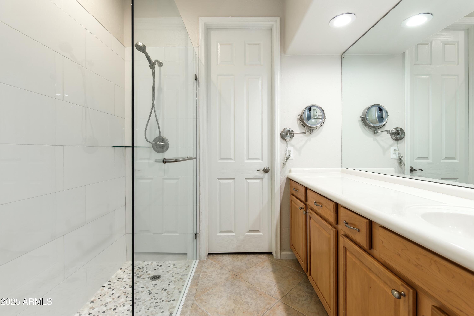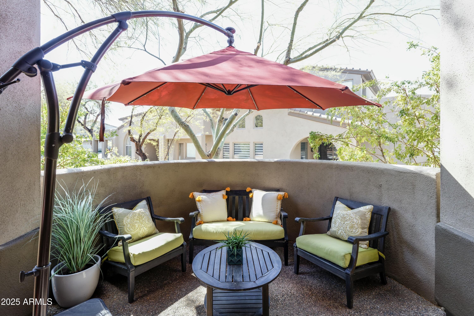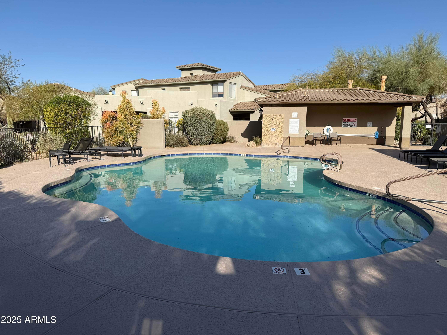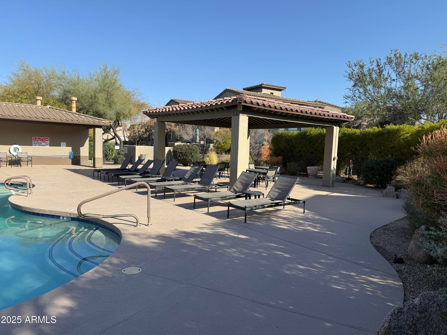$780,000 - 20802 N Grayhawk Drive (unit 1151), Scottsdale
- 3
- Bedrooms
- 4
- Baths
- 2,334
- SQ. Feet
- 0.05
- Acres
Location, location, location. Great home in the highly desirable guard gated Avian community at Grayhawk in North Scottsdale. Walk in to the open Great room floor plan that features three bedrooms and three and half bathrooms. One primary bedroom downstairs and one upstairs. The kitchen opens up to the great room that features a gas tiled fireplace, natural light and soaring vaulted ceilings. Numerous updates include hardwood floors thru out the home, custom staircase railing, baseboards, custom closets, LED lights and custom paint. Patio off great room features a gas BBQ and is ideal for enjoying the Arizona sunshine. Wonderful location that is near fine dinning, shopping, golfing, tennis, walking trails, healthcare facilities and quick access to loop 101. Truly a must see See document section for list of updates to home.
Essential Information
-
- MLS® #:
- 6833031
-
- Price:
- $780,000
-
- Bedrooms:
- 3
-
- Bathrooms:
- 4.00
-
- Square Footage:
- 2,334
-
- Acres:
- 0.05
-
- Year Built:
- 2001
-
- Type:
- Residential
-
- Sub-Type:
- Townhouse
-
- Style:
- Santa Barbara/Tuscan
-
- Status:
- Active
Community Information
-
- Address:
- 20802 N Grayhawk Drive (unit 1151)
-
- Subdivision:
- AVIAN AT GRAYHAWK CONDOMINIUM
-
- City:
- Scottsdale
-
- County:
- Maricopa
-
- State:
- AZ
-
- Zip Code:
- 85255
Amenities
-
- Amenities:
- Gated, Community Spa Htd, Community Pool Htd, Transportation Svcs, Guarded Entry, Biking/Walking Path
-
- Utilities:
- APS,SW Gas3
-
- Parking Spaces:
- 4
-
- Parking:
- Direct Access
-
- # of Garages:
- 2
-
- Pool:
- None
Interior
-
- Interior Features:
- Master Downstairs, Upstairs, Breakfast Bar, 9+ Flat Ceilings, Vaulted Ceiling(s), Double Vanity, Separate Shwr & Tub, High Speed Internet, Granite Counters
-
- Appliances:
- Water Purifier
-
- Heating:
- ENERGY STAR Qualified Equipment, Electric
-
- Cooling:
- Central Air
-
- Fireplace:
- Yes
-
- Fireplaces:
- 1 Fireplace, Living Room, Gas
-
- # of Stories:
- 2
Exterior
-
- Exterior Features:
- Balcony
-
- Lot Description:
- Desert Back, Desert Front, Irrigation Front, Irrigation Back
-
- Windows:
- Dual Pane
-
- Roof:
- Tile
-
- Construction:
- Synthetic Stucco, Steel Frame, Painted, Stucco
School Information
-
- District:
- Paradise Valley Unified District
-
- Elementary:
- Grayhawk Elementary School
-
- Middle:
- Mountain Trail Middle School
-
- High:
- Pinnacle High School
Listing Details
- Listing Office:
- Russ Lyon Sotheby's International Realty
