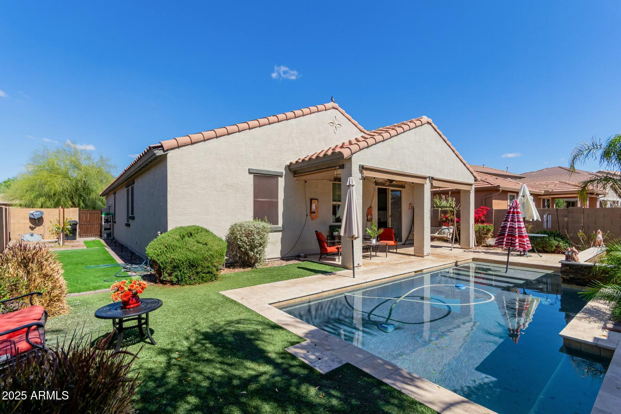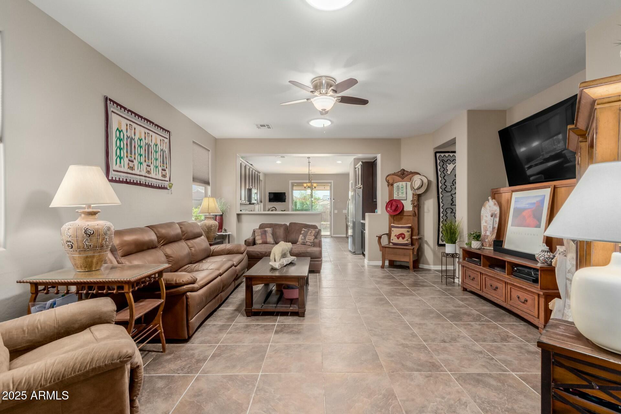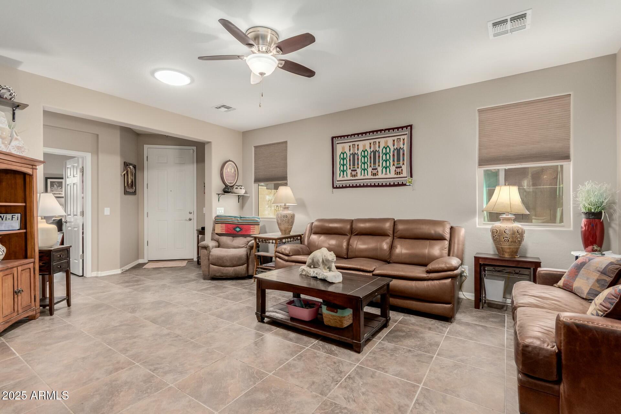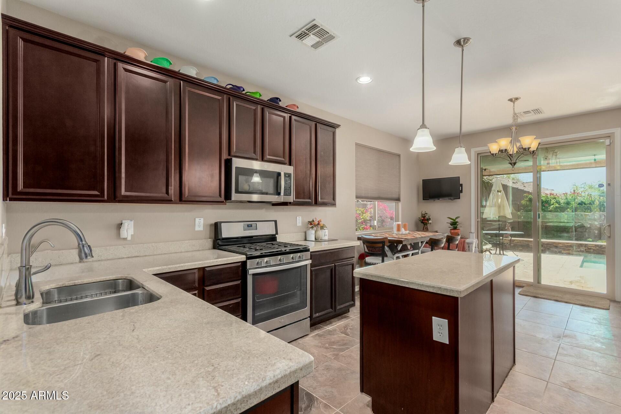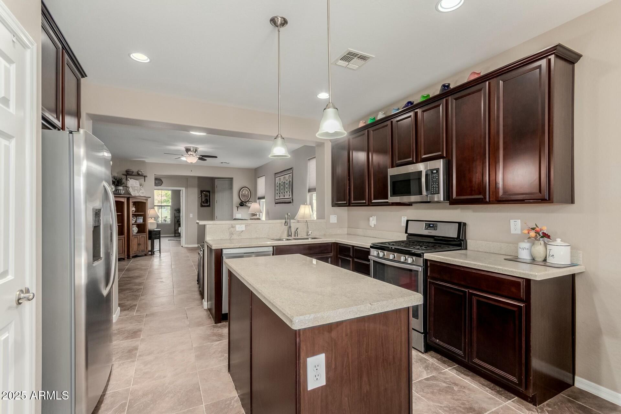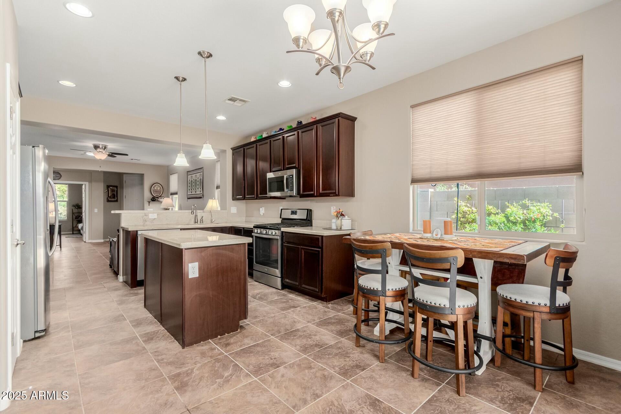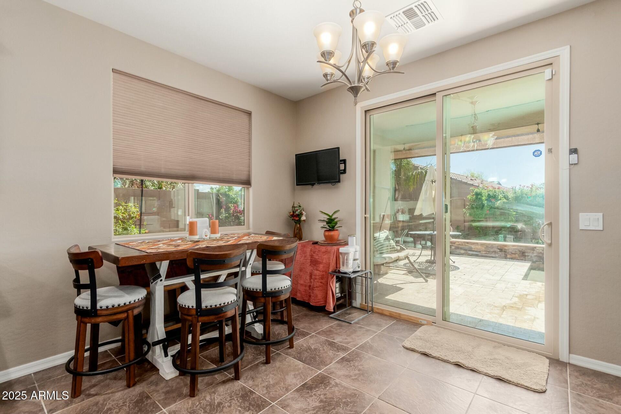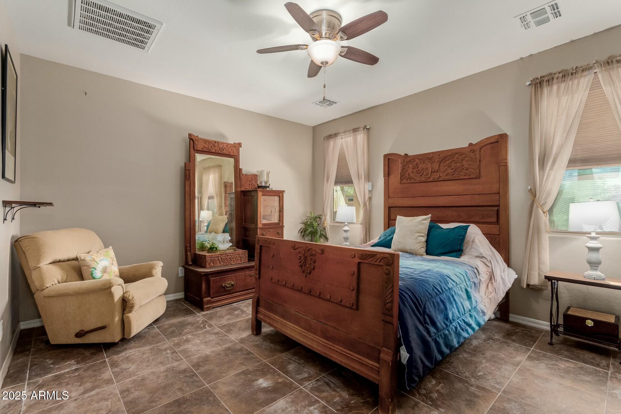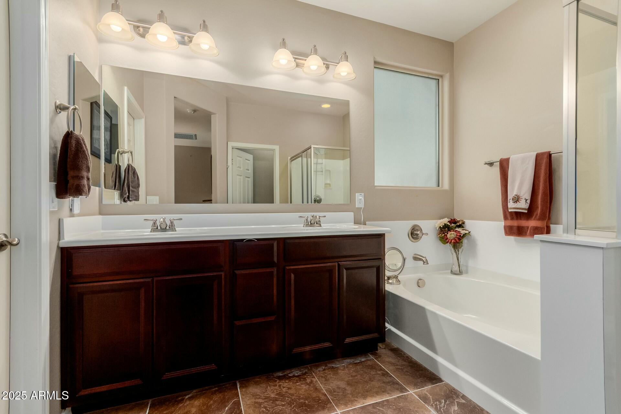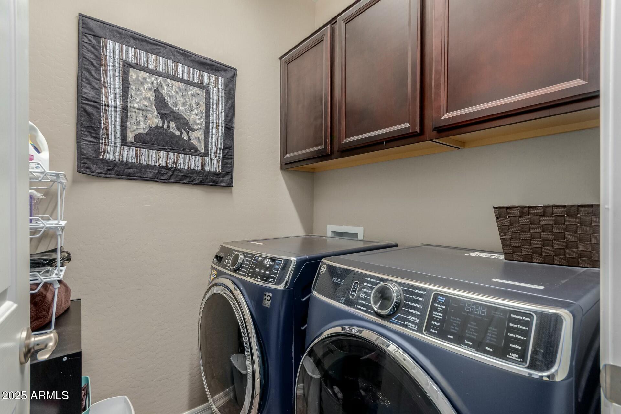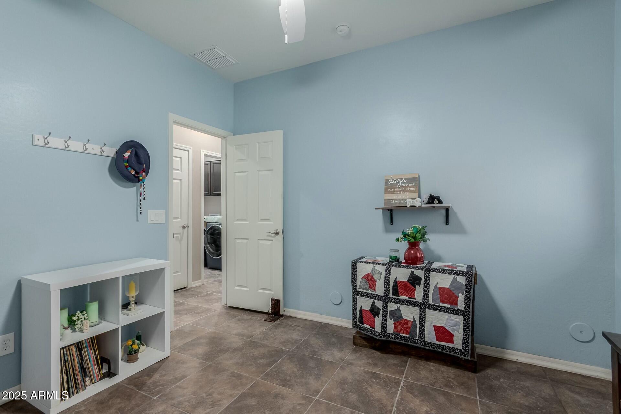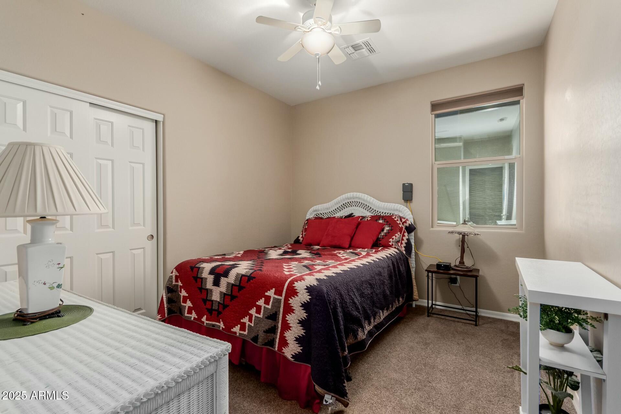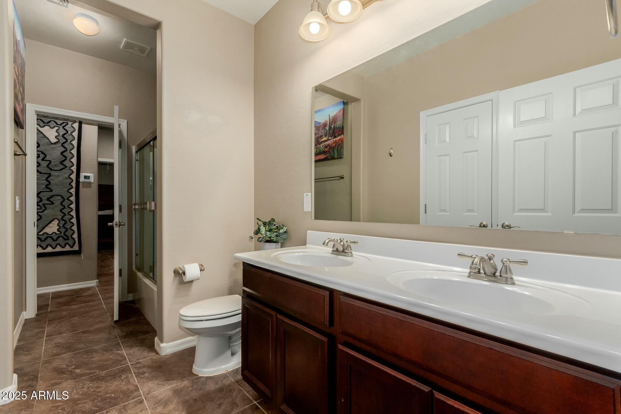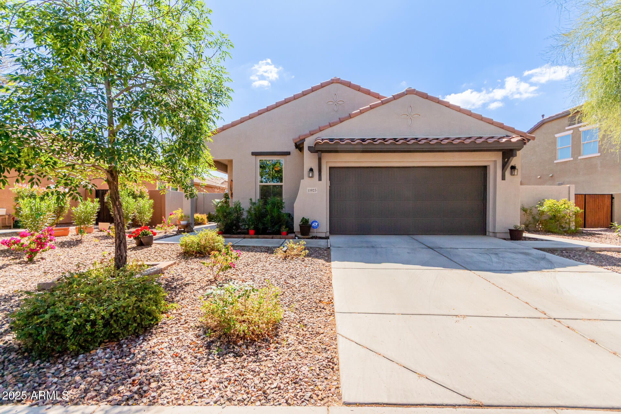$494,000 - 11023 E Shepperd Avenue, Mesa
- 3
- Bedrooms
- 2
- Baths
- 1,699
- SQ. Feet
- 0.14
- Acres
Enhanced curb appeal with widened brick-accented walkway leading to this charming 3-bed, 2-bath home. Granite countertops and sleek stainless steel appliances throughout. The spacious interior boasts stylish tile floors, and the den provides an ideal space for a home office or extra living area. Lush landscaping with a newly sodded side yard & flourishing orange and lime trees. NEW AC system. Step outside to the backyard where you'll find a refreshing PebbleTec pool, perfect for relaxation and entertaining. Additional amenities include a soft water system, and reverse osmosis for added comfort and convenience. Enjoy outdoor living on the covered patio, and take advantage of the community's incredible amenities, including an amphitheater, dog park, sport courts, and scenic walking path!
Essential Information
-
- MLS® #:
- 6833091
-
- Price:
- $494,000
-
- Bedrooms:
- 3
-
- Bathrooms:
- 2.00
-
- Square Footage:
- 1,699
-
- Acres:
- 0.14
-
- Year Built:
- 2013
-
- Type:
- Residential
-
- Sub-Type:
- Single Family Residence
-
- Style:
- Ranch
-
- Status:
- Active
Community Information
-
- Address:
- 11023 E Shepperd Avenue
-
- Subdivision:
- MOUNTAIN HORIZONS UNIT 4
-
- City:
- Mesa
-
- County:
- Maricopa
-
- State:
- AZ
-
- Zip Code:
- 85212
Amenities
-
- Amenities:
- Playground, Biking/Walking Path
-
- Utilities:
- SRP,SW Gas3
-
- Parking Spaces:
- 2
-
- Parking:
- Garage Door Opener, Direct Access
-
- # of Garages:
- 2
-
- Has Pool:
- Yes
-
- Pool:
- Play Pool, Private
Interior
-
- Interior Features:
- High Speed Internet, Granite Counters, Double Vanity, Eat-in Kitchen, Breakfast Bar, 9+ Flat Ceilings, Soft Water Loop, Kitchen Island, Pantry, Full Bth Master Bdrm, Separate Shwr & Tub
-
- Appliances:
- Gas Cooktop
-
- Heating:
- Natural Gas
-
- Cooling:
- Central Air, Ceiling Fan(s)
-
- Fireplaces:
- None
-
- # of Stories:
- 1
Exterior
-
- Exterior Features:
- Playground
-
- Lot Description:
- Sprinklers In Rear, Sprinklers In Front, Gravel/Stone Front, Gravel/Stone Back, Synthetic Grass Back, Auto Timer H2O Front, Auto Timer H2O Back
-
- Windows:
- Solar Screens, Dual Pane
-
- Roof:
- Tile
-
- Construction:
- Stucco, Wood Frame, Painted
School Information
-
- District:
- Queen Creek Unified District
-
- Elementary:
- Jack Barnes Elementary School
-
- Middle:
- Queen Creek Junior High School
-
- High:
- Queen Creek High School
Listing Details
- Listing Office:
- Homesmart
