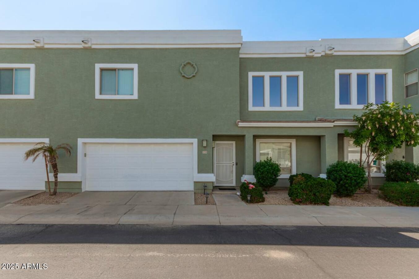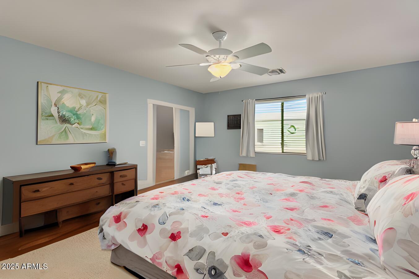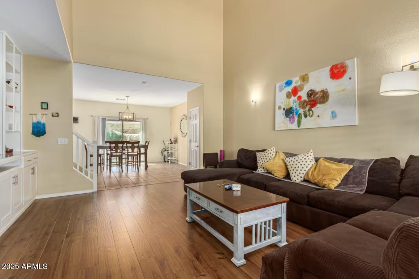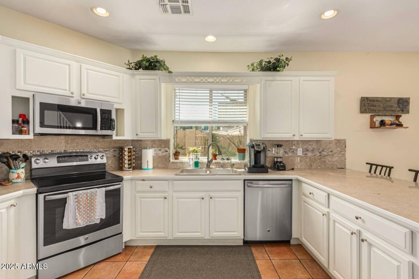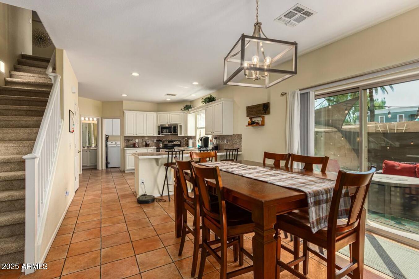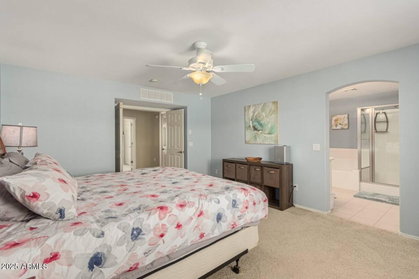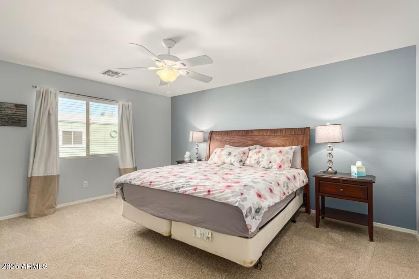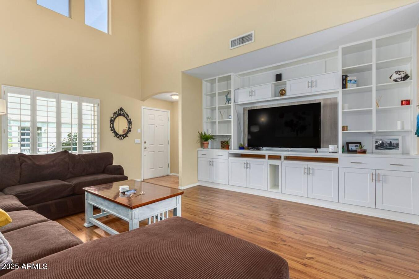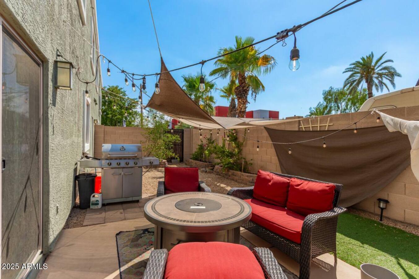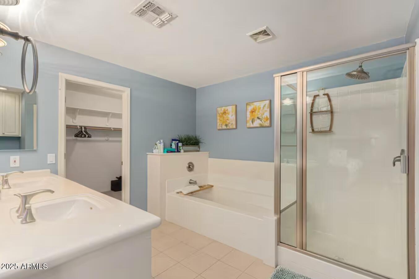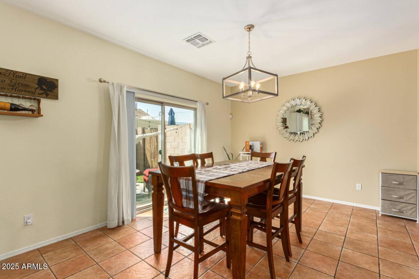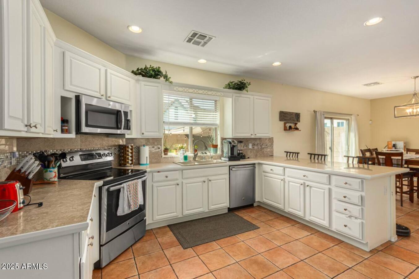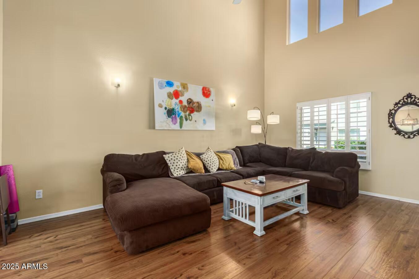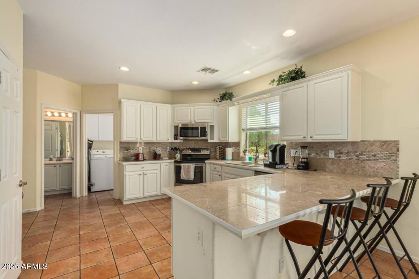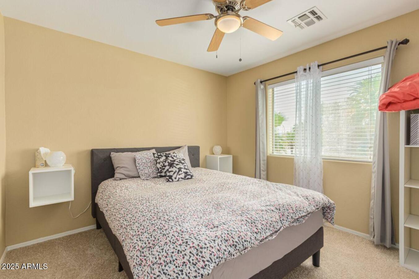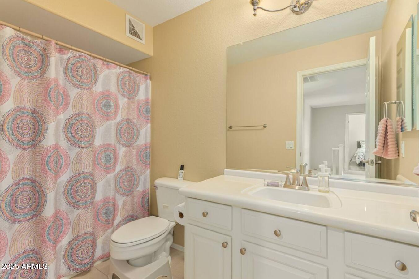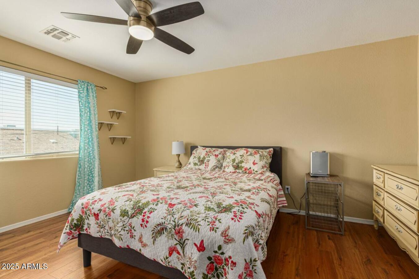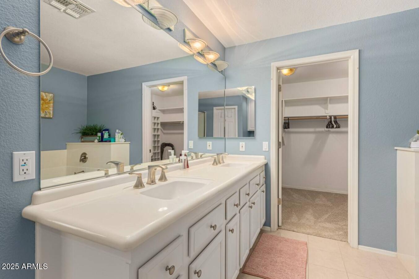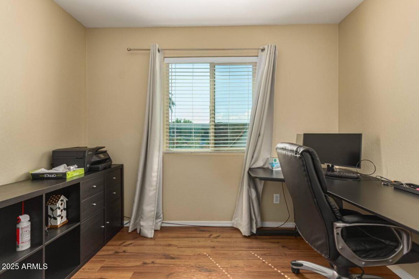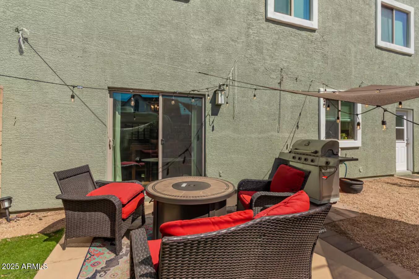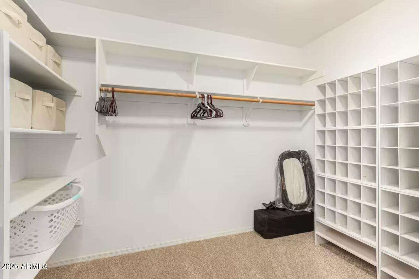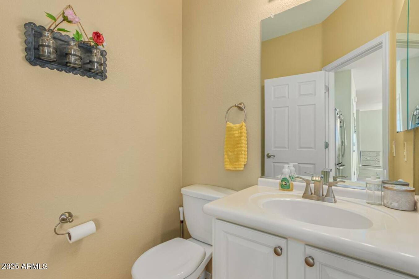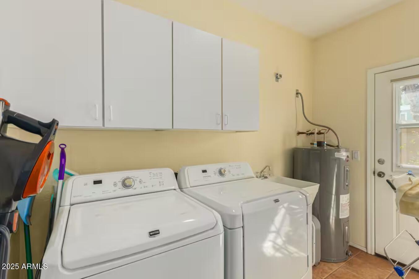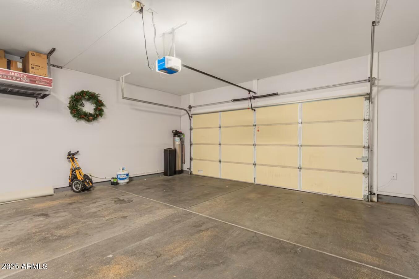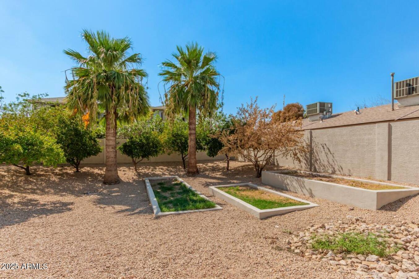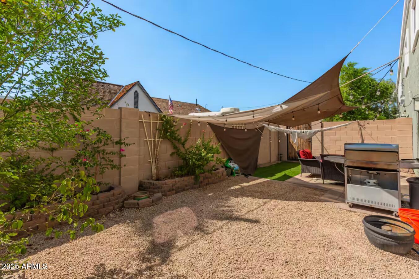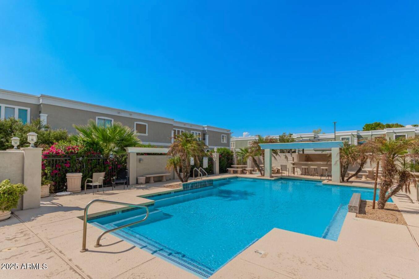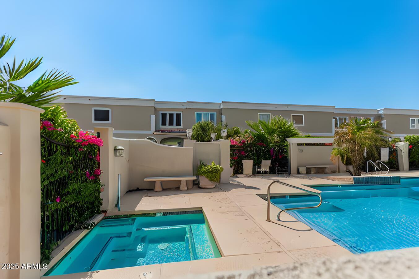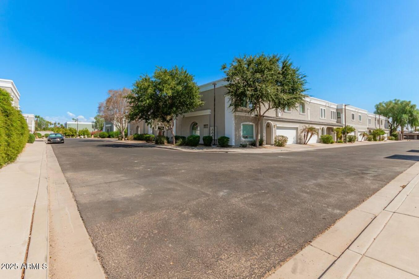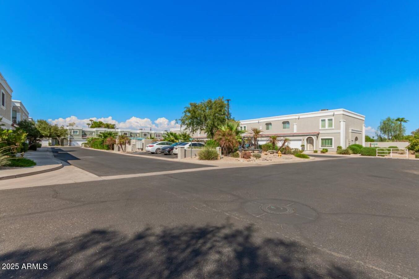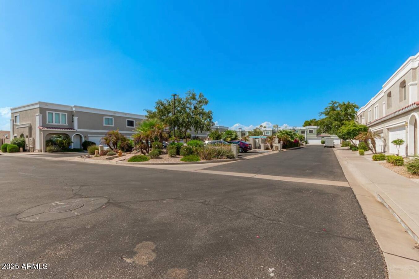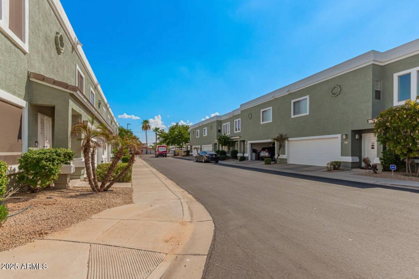$420,000 - 5206 N 16th Drive, Phoenix
- 3
- Bedrooms
- 3
- Baths
- 2,211
- SQ. Feet
- 0.06
- Acres
Our Preferred Lender is offering a 1-0 buy down on this property for qualified buyers! Discover luxurious living in this stunning 3-bedroom + office, 2.5-bathroom townhome located at 5206 N 16th Drive, Phoenix, AZ 85015. Spanning 2,211 square feet, this meticulously maintained residence boasts an attached garage and resides within the desirable gated Alhambra community. Step inside to find a custom-built entertainment wall, a beautifully updated kitchen featuring marble countertops, brand-new appliances, and a water softener with reverse osmosis system. Smart home features, including a Nest thermostat and My Q garage opener, add modern convenience. The open-flow kitchen and family room create an inviting space, complemented by a spacious master suite and stylishly updated bathrooms. Enjoy low-maintenance living with a private backyard, perfect for relaxation. Community amenities include a pool and spa, while the prime location offers easy access to highways and Central Phoenix's finest dining and entertainment. Don't miss this gem in a vibrant neighborhood - it's move-in ready and waiting for you!
Essential Information
-
- MLS® #:
- 6833145
-
- Price:
- $420,000
-
- Bedrooms:
- 3
-
- Bathrooms:
- 3.00
-
- Square Footage:
- 2,211
-
- Acres:
- 0.06
-
- Year Built:
- 2001
-
- Type:
- Residential
-
- Sub-Type:
- Townhouse
-
- Status:
- Active
Community Information
-
- Address:
- 5206 N 16th Drive
-
- Subdivision:
- COLTER CLOSE
-
- City:
- Phoenix
-
- County:
- Maricopa
-
- State:
- AZ
-
- Zip Code:
- 85015
Amenities
-
- Amenities:
- Gated, Community Spa, Community Pool
-
- Utilities:
- SRP
-
- Parking Spaces:
- 4
-
- # of Garages:
- 2
-
- Pool:
- None
Interior
-
- Interior Features:
- High Speed Internet, Granite Counters, Upstairs, Eat-in Kitchen, Breakfast Bar, 9+ Flat Ceilings, Soft Water Loop, Pantry, Full Bth Master Bdrm
-
- Heating:
- Electric
-
- Cooling:
- Central Air
-
- Fireplaces:
- None
-
- # of Stories:
- 2
Exterior
-
- Lot Description:
- Desert Back, Gravel/Stone Front, Synthetic Grass Back
-
- Windows:
- Dual Pane, Tinted Windows
-
- Roof:
- Foam
-
- Construction:
- Stucco, Wood Frame
School Information
-
- District:
- Phoenix Union High School District
-
- Elementary:
- Solano School
-
- Middle:
- Osborn Middle School
-
- High:
- Central High School
Listing Details
- Listing Office:
- West Usa Realty
