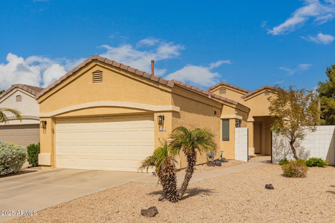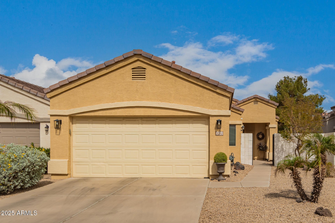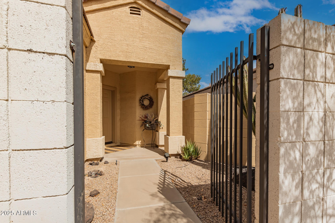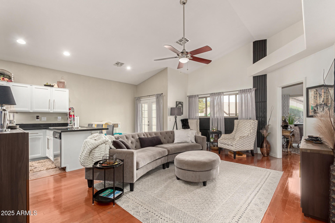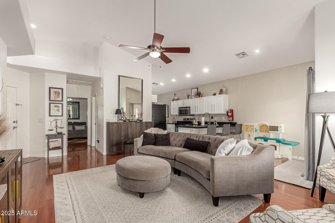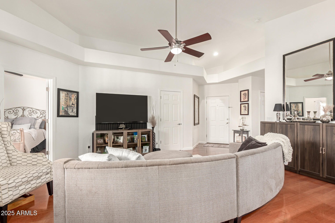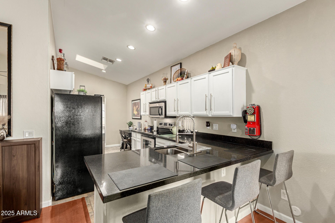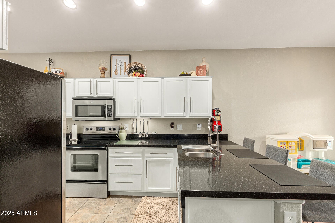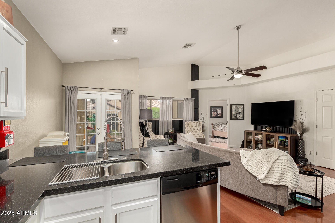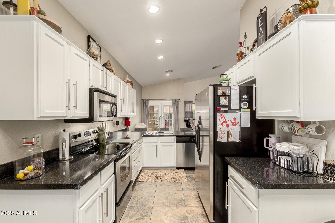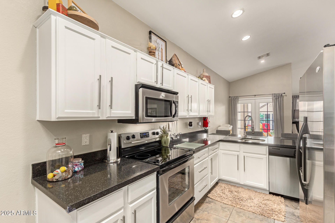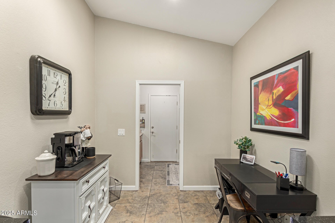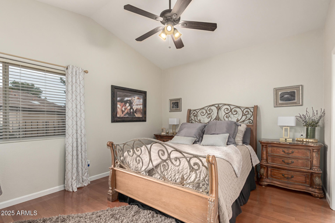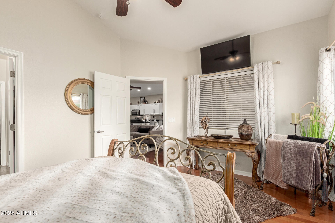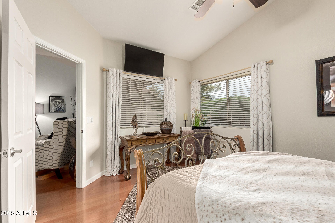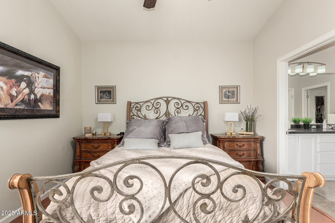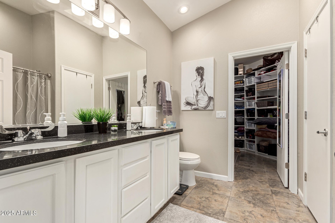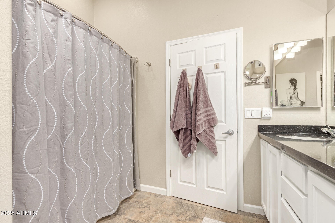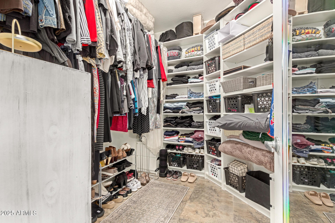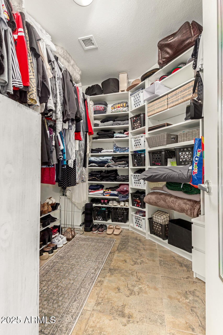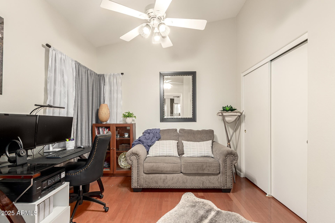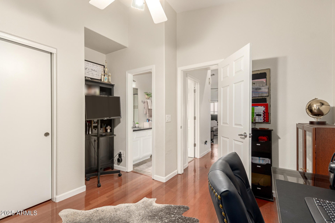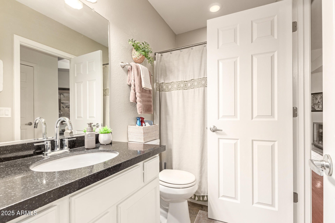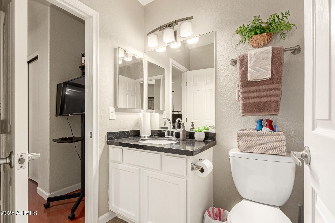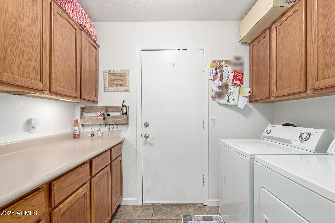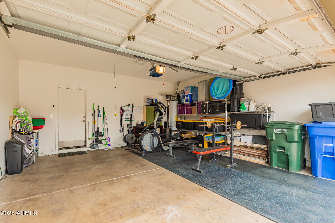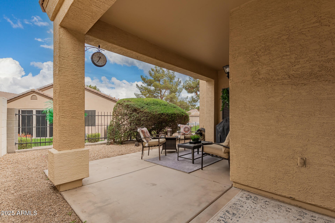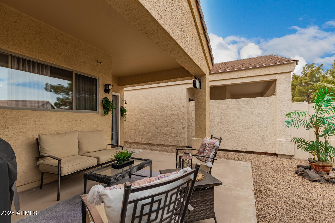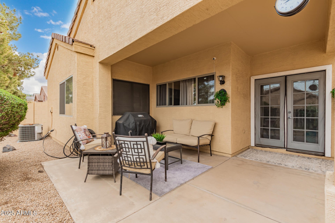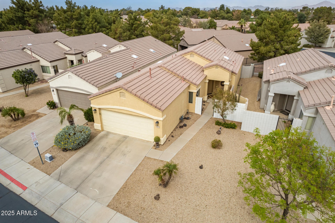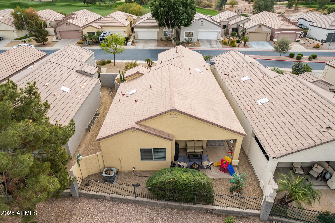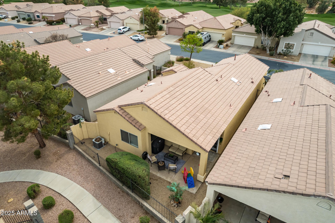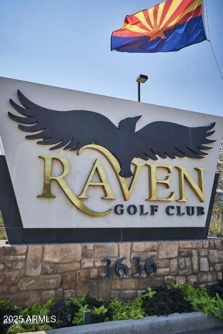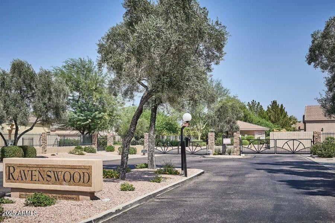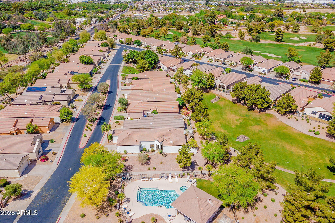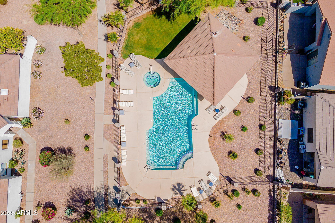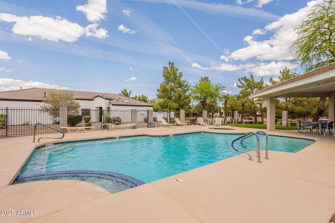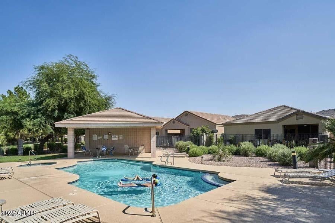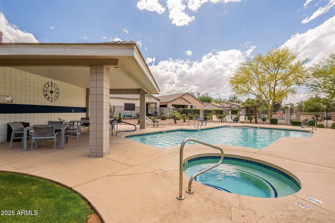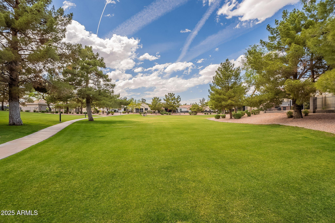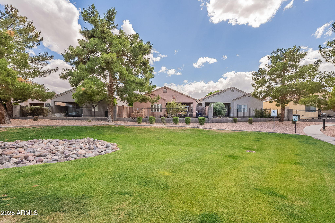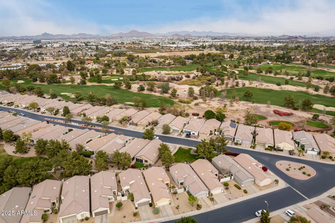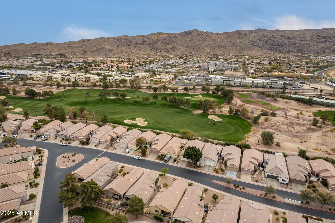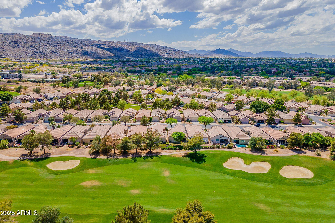$427,800 - 3252 E Fremont Road, Phoenix
- 2
- Bedrooms
- 2
- Baths
- 1,198
- SQ. Feet
- 0.09
- Acres
*Reduced Price* This dream home in the highly sought-after gated Ravens golf community of Ravenswood with an open great room and vaulted ceilings complimented by natural light, a neutral palette, and tile & wood flooring in all the right places. The cute kitchen boasts SS appliances, quartz counters, recessed lighting, a skylight, and white cabinetry. The main bedroom has an ensuite with dual granite sinks, a skylight & updated walk-in closet for all your shoes and accessories. The second bedroom provides access to the Jack & Jill bathroom. Laundry room comes with cabinetry for extra storage. Back patio provides shade all day and is great for get togethers or relaxing after a busy day. Community pool & spa. Great home, rental or Airbnb.
Essential Information
-
- MLS® #:
- 6833151
-
- Price:
- $427,800
-
- Bedrooms:
- 2
-
- Bathrooms:
- 2.00
-
- Square Footage:
- 1,198
-
- Acres:
- 0.09
-
- Year Built:
- 2000
-
- Type:
- Residential
-
- Sub-Type:
- Single Family Residence
-
- Style:
- Santa Barbara/Tuscan
-
- Status:
- Active
Community Information
-
- Address:
- 3252 E Fremont Road
-
- Subdivision:
- RAVENSWOOD PATIO HOMES
-
- City:
- Phoenix
-
- County:
- Maricopa
-
- State:
- AZ
-
- Zip Code:
- 85042
Amenities
-
- Amenities:
- Golf, Gated, Community Spa, Community Pool, Playground, Biking/Walking Path
-
- Utilities:
- SRP,SW Gas3
-
- Parking Spaces:
- 4
-
- Parking:
- Garage Door Opener, Direct Access
-
- # of Garages:
- 2
-
- Pool:
- None
Interior
-
- Interior Features:
- High Speed Internet, Double Vanity, Breakfast Bar, No Interior Steps, Vaulted Ceiling(s), Full Bth Master Bdrm
-
- Heating:
- Electric
-
- Cooling:
- Central Air, Ceiling Fan(s)
-
- Fireplaces:
- None
-
- # of Stories:
- 1
Exterior
-
- Exterior Features:
- Private Yard
-
- Lot Description:
- Sprinklers In Rear, Sprinklers In Front, Gravel/Stone Front, Gravel/Stone Back
-
- Windows:
- Skylight(s)
-
- Roof:
- Tile
-
- Construction:
- Stucco, Wood Frame, Painted
School Information
-
- District:
- Phoenix Union High School District
-
- Elementary:
- Cloves C Campbell Sr Elementary School
-
- Middle:
- Cloves C Campbell Sr Elementary School
-
- High:
- South Mountain High School
Listing Details
- Listing Office:
- Lpt Realty, Llc
