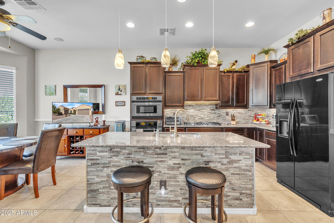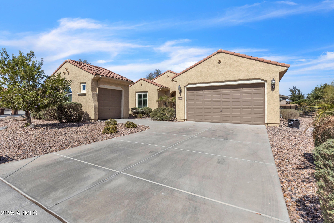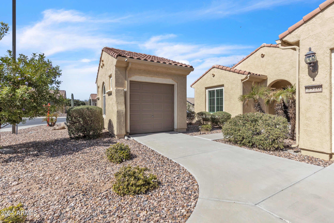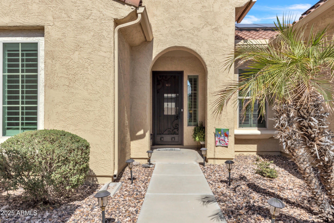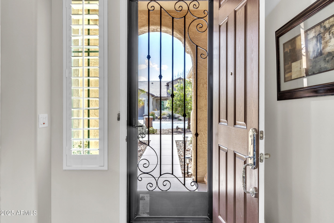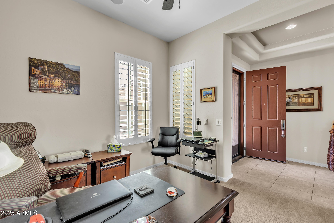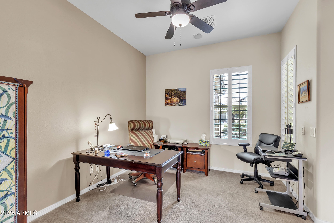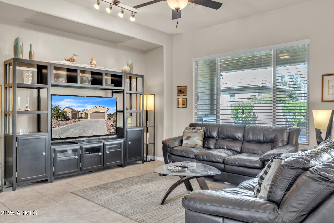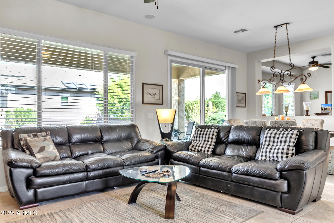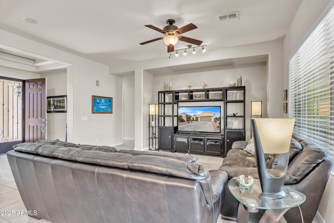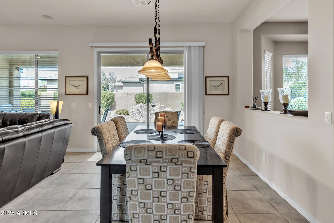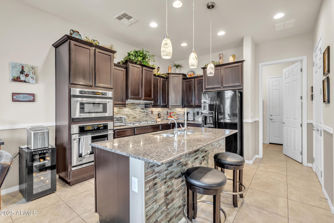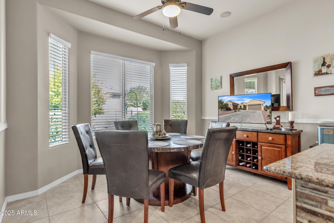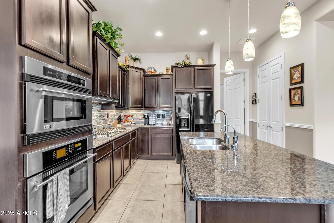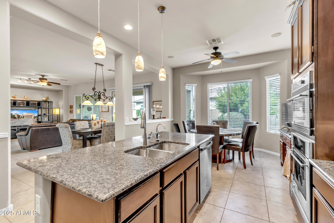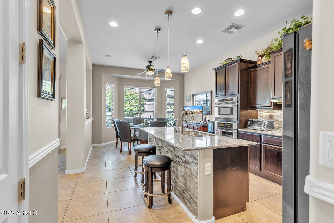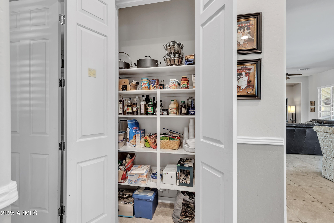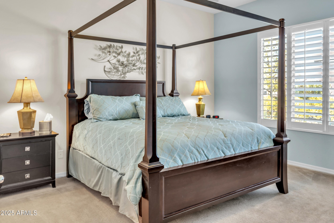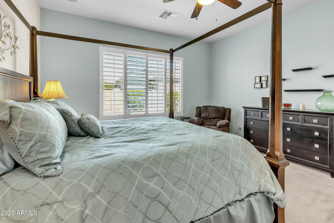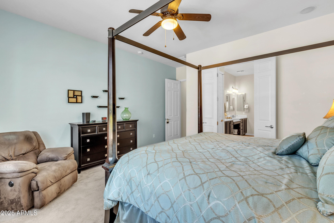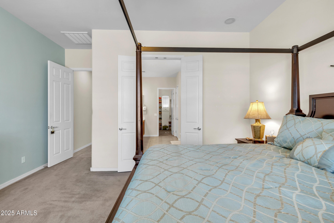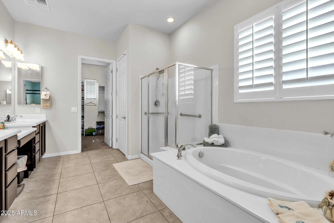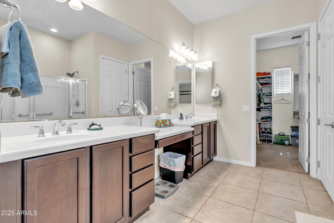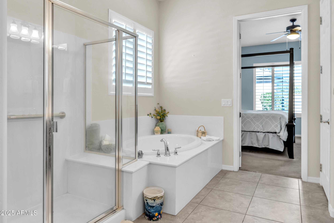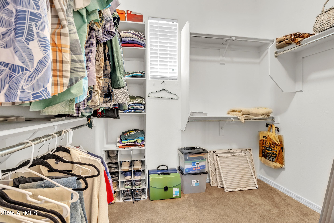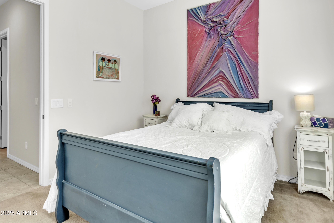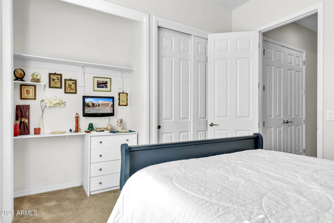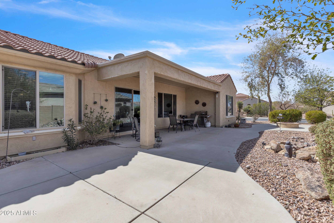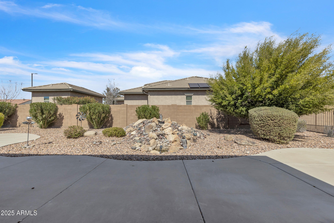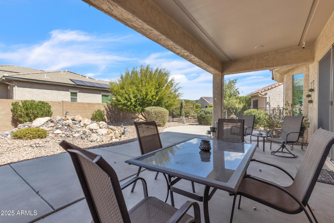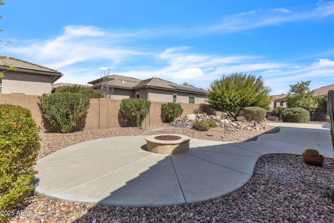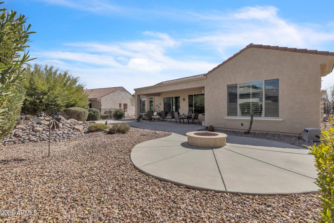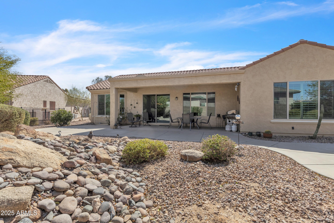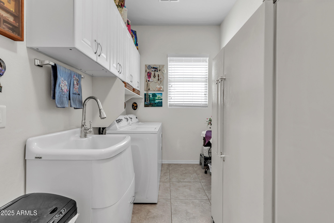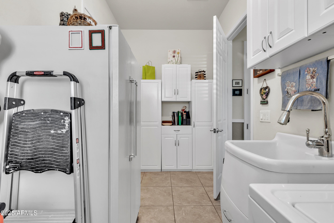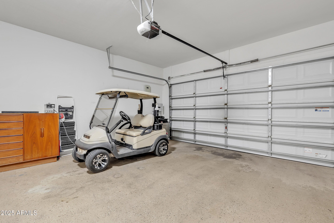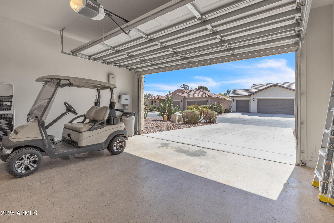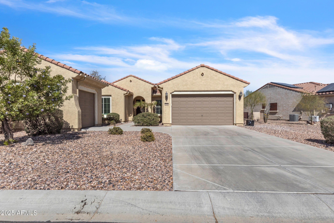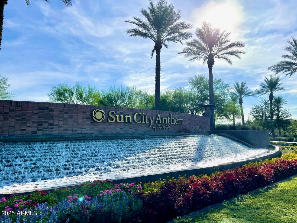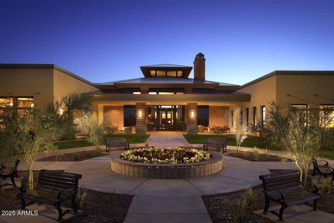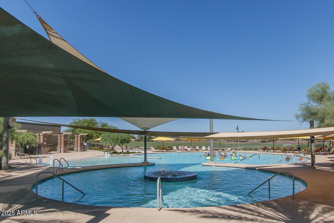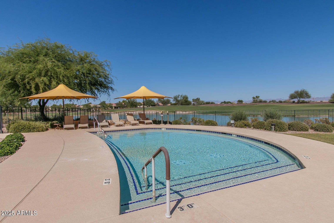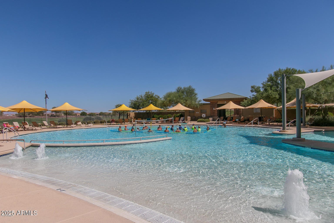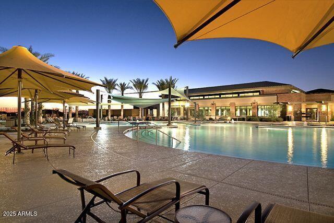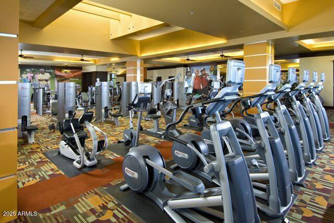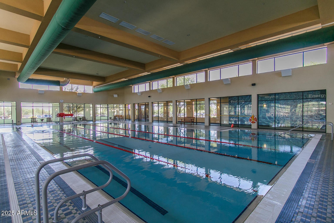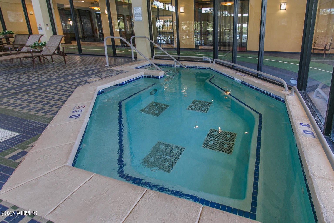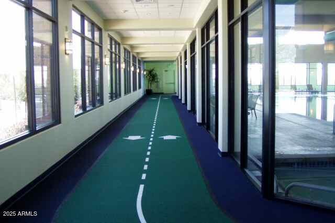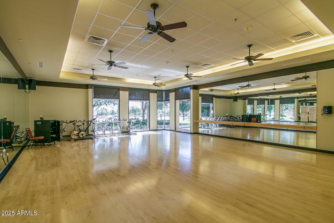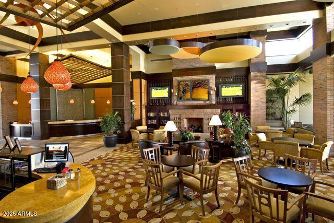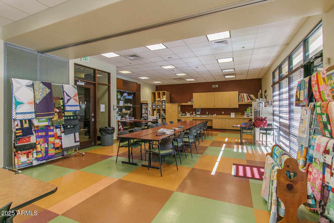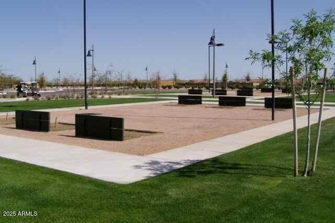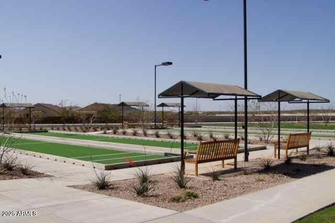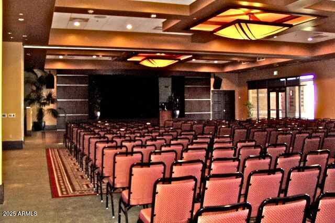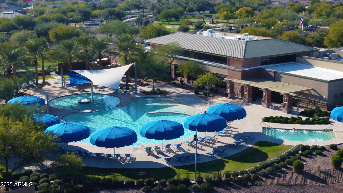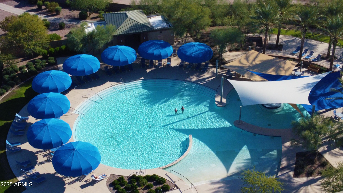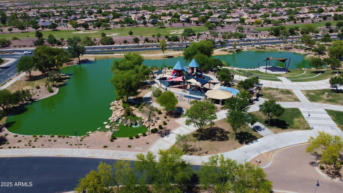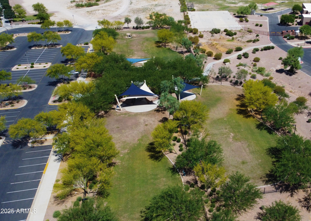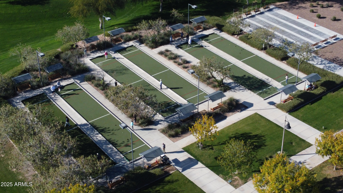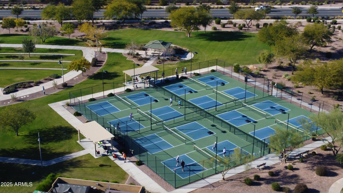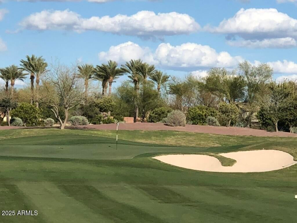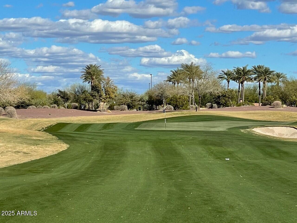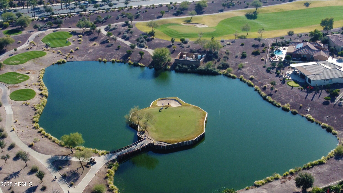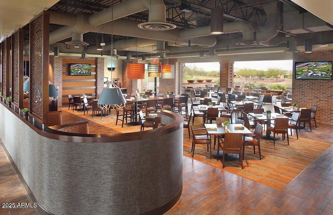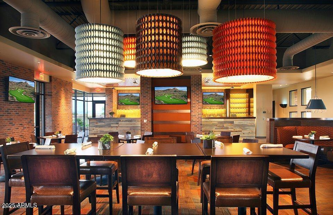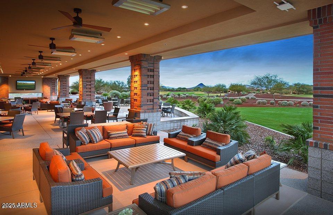$429,700 - 3526 N Hudson Drive, Florence
- 2
- Bedrooms
- 2
- Baths
- 1,971
- SQ. Feet
- 0.22
- Acres
LIVE THE GOOD LIFE IN SUN CITY! This original Del Webb model, the Arcadia, is situated on a corner lot, fully furnished w/ 10' ceilings, 8' doors, Plantation Shutters, Surround Sound thru-out, two car garage PLUS a full 3rd car garage! The spacious, private backyard w/ extended patios, gas fire pit, water feature, BBQ...provides room to relax or entertain! Enjoy morning coffee at the bay window of the breakfast nook in the open kitchen w/ granite counters, stainless newer appliances, gas cooktop, tile backsplash & island w/ pendants & barstools. Retreat to the Primary Suite w/ soaking tub, separate glass shower, dbl sinks, makeup vanity & walk-in closet. Great storage in the expanded laundry room w/sink & cabinets. New HVAC system (2023), SOLAR & epoxy floors!! This Home awaits you!! Sun City Anthem at Merrill Ranch offers a 48,000 SF recreation center w/ craft rooms for quilting, pottery, glass works, jewelry & crafts, spacious ballroom w/ stage for dancing, theatrical productions, concerts & more. PLUS full gym, work out rooms, indoor lap pool & spa, walking track, cafe area, card rooms, poker tables, pool table, ping pong table, business center, class room for interesting seminars! Troon Poston Butte Golf Course is one of the nicest in the area. Sun City offers Pickleball, Tennis, Bocce Ball, Horseshoes, Shuffleboard, clubs for all activities.......LIVE WHERE THE SURROUNDINGS DELIGHT, INSPIRE & CHALLENGE YOU!
Essential Information
-
- MLS® #:
- 6833358
-
- Price:
- $429,700
-
- Bedrooms:
- 2
-
- Bathrooms:
- 2.00
-
- Square Footage:
- 1,971
-
- Acres:
- 0.22
-
- Year Built:
- 2011
-
- Type:
- Residential
-
- Sub-Type:
- Single Family Residence
-
- Style:
- Spanish
-
- Status:
- Active Under Contract
Community Information
-
- Address:
- 3526 N Hudson Drive
-
- Subdivision:
- ANTHEM AT MERRILL RANCH UNIT 20
-
- City:
- Florence
-
- County:
- Pinal
-
- State:
- AZ
-
- Zip Code:
- 85132
Amenities
-
- Amenities:
- Pickleball, Community Spa Htd, Community Pool Htd, Community Media Room, Golf, Tennis Court(s), Playground, Biking/Walking Path, Clubhouse, Fitness Center
-
- Utilities:
- APS,SW Gas3
-
- Parking Spaces:
- 6
-
- Parking:
- Garage Door Opener, Direct Access, Attch'd Gar Cabinets, Over Height Garage
-
- # of Garages:
- 3
-
- Pool:
- None
Interior
-
- Interior Features:
- Breakfast Bar, 9+ Flat Ceilings, Furnished(See Rmrks), Kitchen Island, Pantry, Double Vanity, Full Bth Master Bdrm, Separate Shwr & Tub, High Speed Internet, Granite Counters
-
- Heating:
- Natural Gas
-
- Cooling:
- Central Air, Ceiling Fan(s), Programmable Thmstat
-
- Fireplace:
- Yes
-
- Fireplaces:
- Fire Pit
-
- # of Stories:
- 1
Exterior
-
- Exterior Features:
- Private Yard
-
- Lot Description:
- Sprinklers In Rear, Sprinklers In Front, Corner Lot, Desert Back, Desert Front, Auto Timer H2O Front, Auto Timer H2O Back
-
- Windows:
- Low-Emissivity Windows, Dual Pane, Vinyl Frame
-
- Roof:
- Tile, Rolled/Hot Mop
-
- Construction:
- Stucco, Wood Frame, Painted
School Information
-
- District:
- Adult
-
- Elementary:
- Adult
-
- Middle:
- Adult
-
- High:
- Adult
Listing Details
- Listing Office:
- Homesmart
