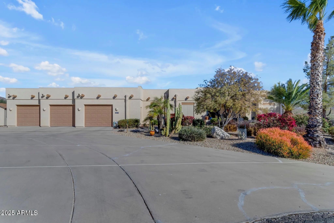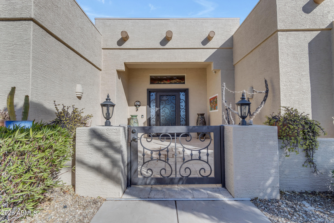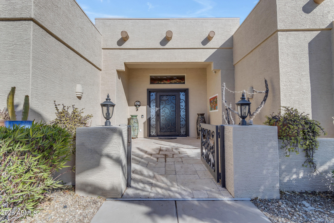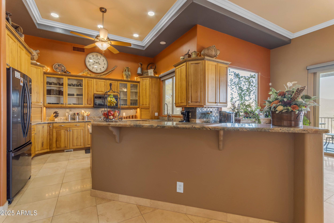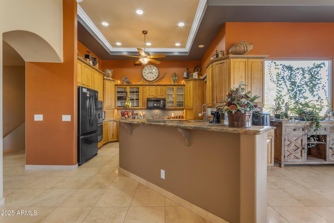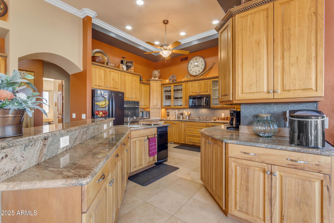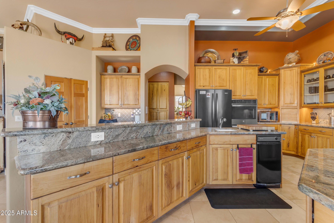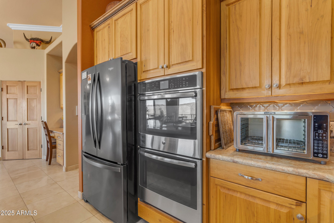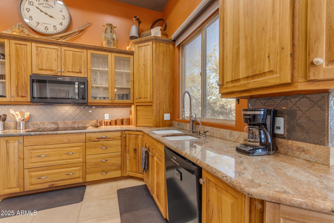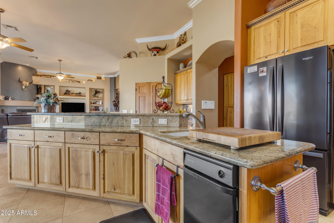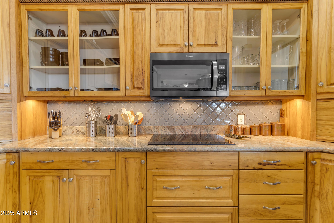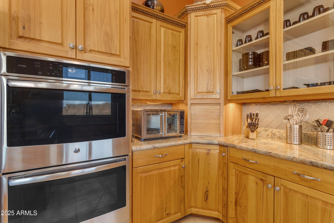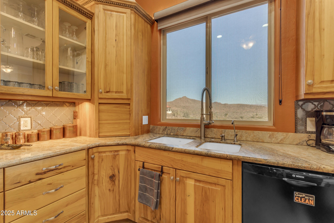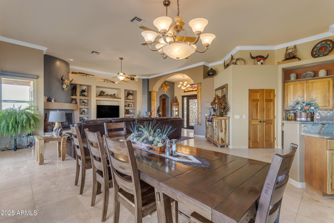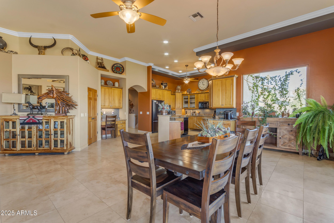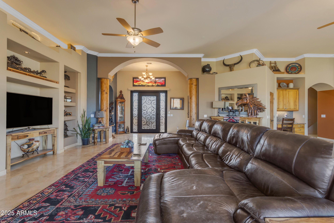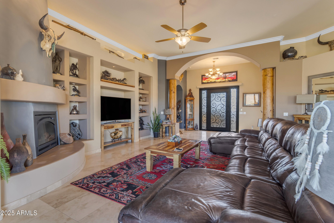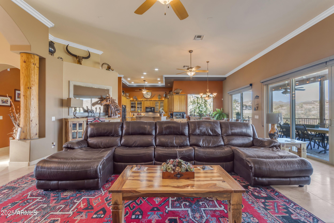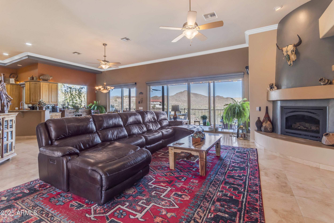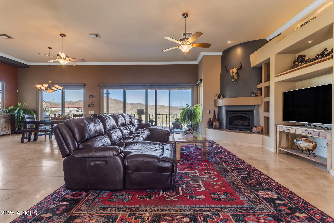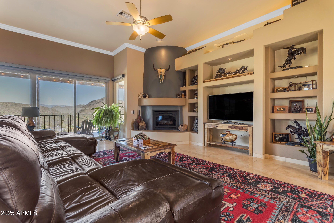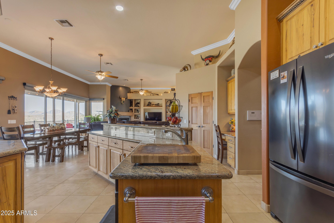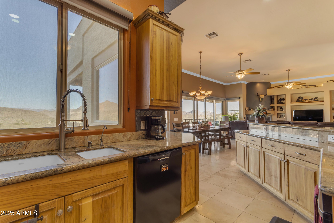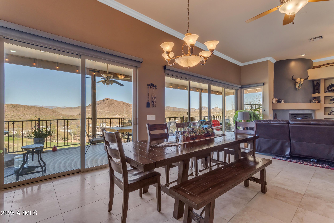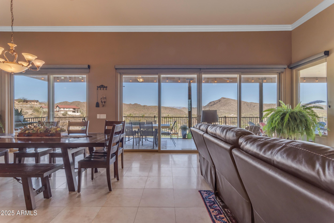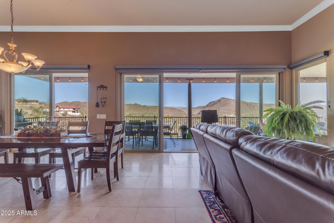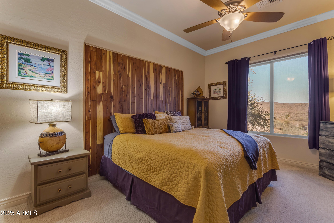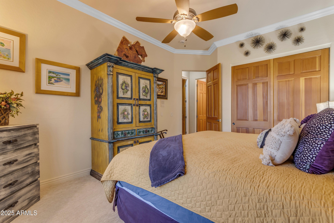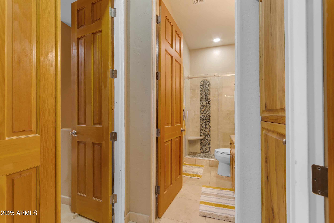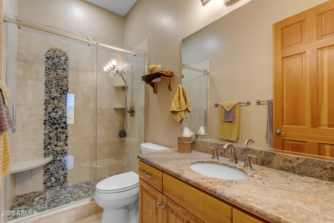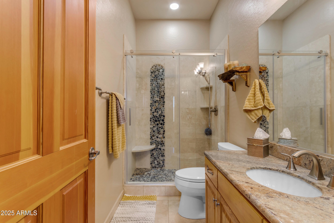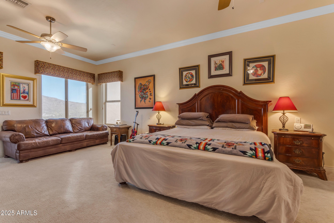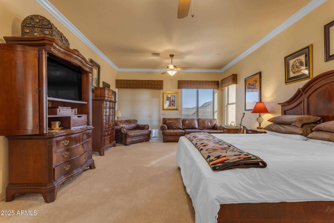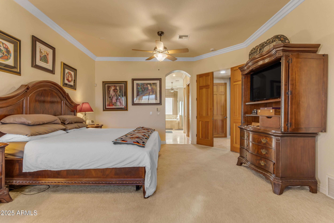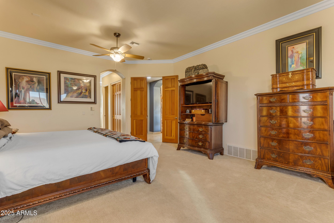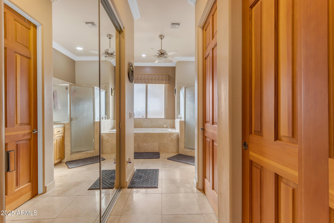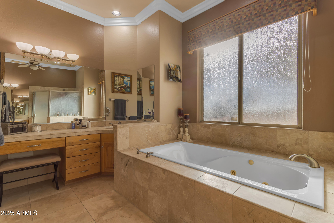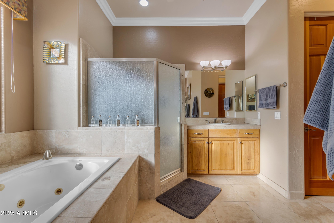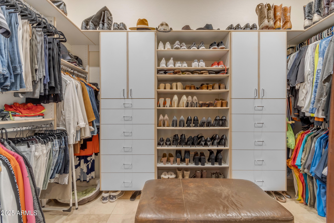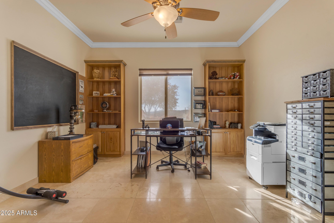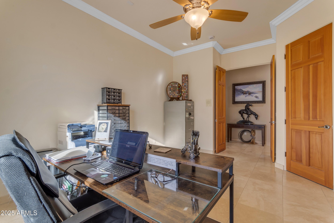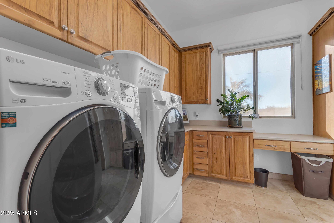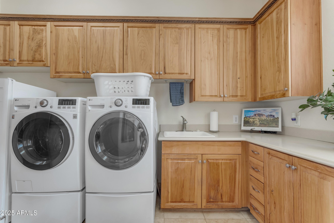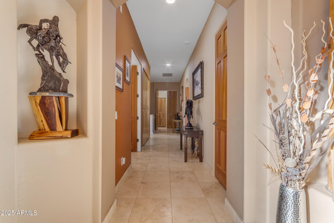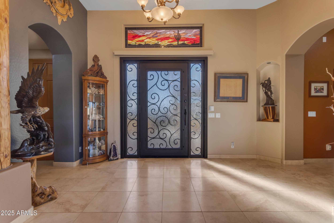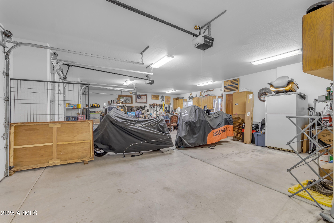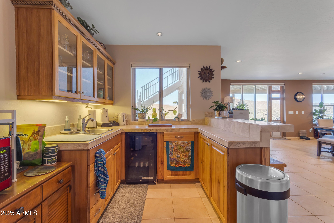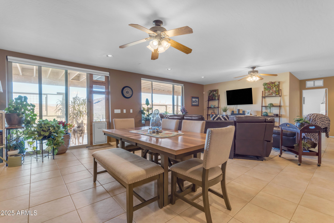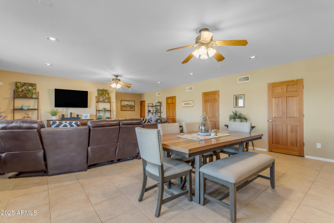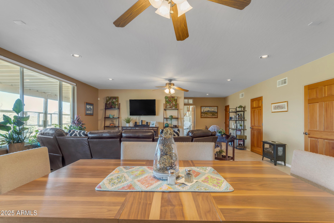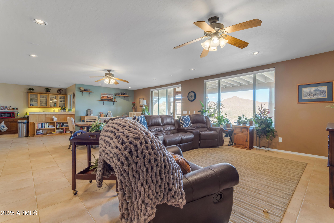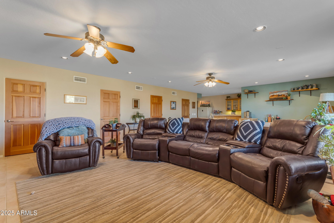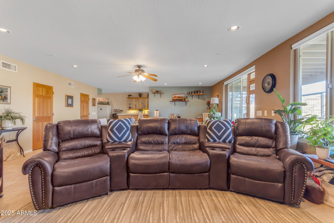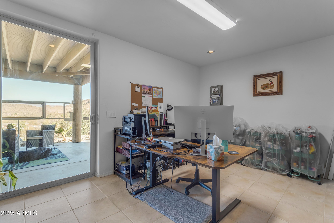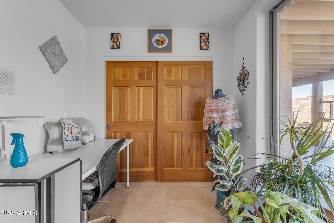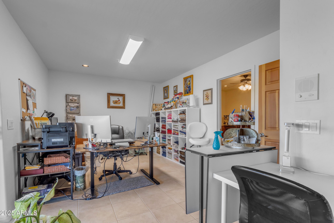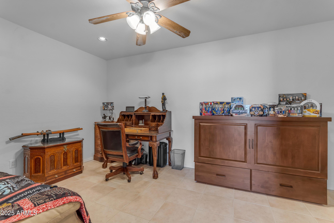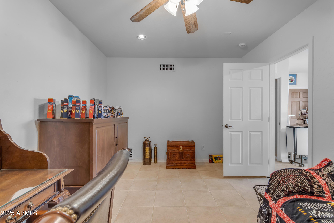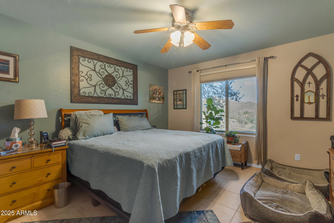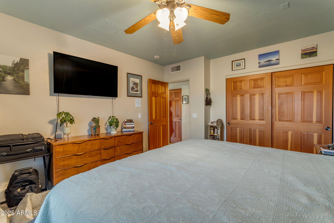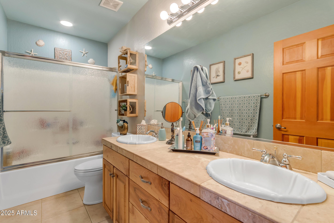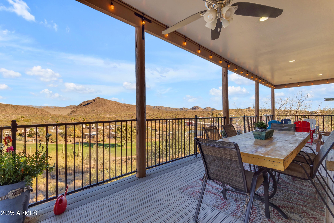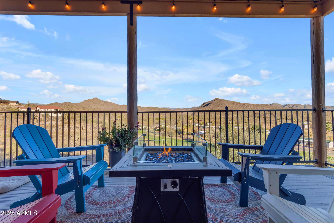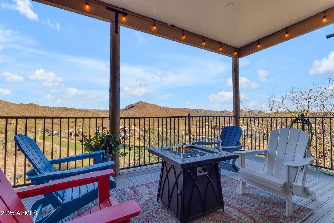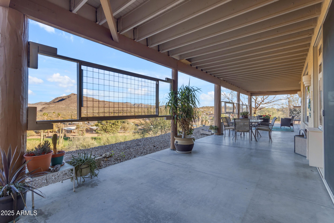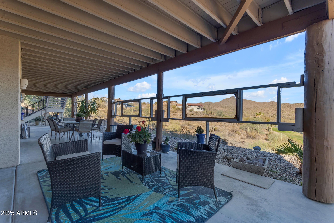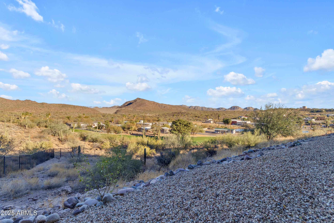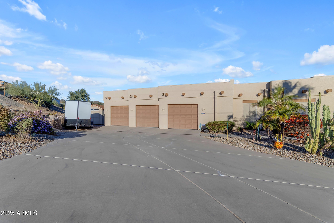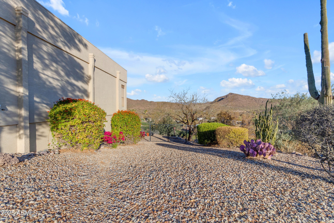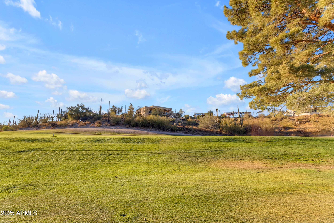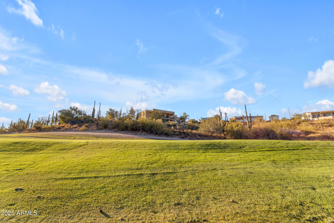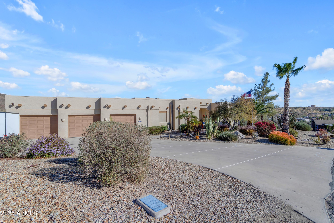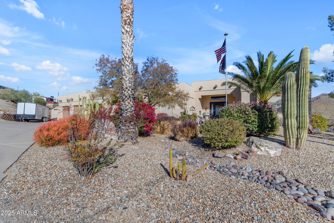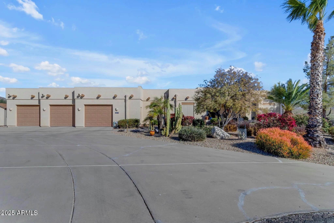$1,390,000 - 937 N Sherwood Way, Queen Valley
- 4
- Bedrooms
- 3
- Baths
- 4,853
- SQ. Feet
- 0.97
- Acres
Welcome to this stunning custom home nestled along Queen Valley Golf Course, where breathtaking mountain views meet exceptional design! This spacious and beautifully appointed residence offers 4 bedrooms, 3 full baths, and a private den/office that can easily serve as a 5th bedroom. Enjoy the convenience of a generous laundry room and an oversized 3-car garage with built-in cabinets for extra storage. The gourmet kitchen is a chef's delight, featuring a large island, cultured granite countertops, and ample cabinetry. The open-concept great room is perfect for entertaining, highlighted by a cozy gas fireplace that adds warmth and charm. Designed for versatility, the lower level boasts a separate living space—ideal for guests, in-laws, or rental income. Complete with its own kitchenette, full bath, great room, two bedrooms, and abundant storage, it offers endless possibilities. With modern amenities, smart home technology, and an unbeatable setting in a peaceful mountain view retreat, this home truly has it all. Come experience it for yourself! Owner/Agent representing this property.
Essential Information
-
- MLS® #:
- 6833436
-
- Price:
- $1,390,000
-
- Bedrooms:
- 4
-
- Bathrooms:
- 3.00
-
- Square Footage:
- 4,853
-
- Acres:
- 0.97
-
- Year Built:
- 2000
-
- Type:
- Residential
-
- Sub-Type:
- Single Family Residence
-
- Style:
- Territorial/Santa Fe
-
- Status:
- Active
Community Information
-
- Address:
- 937 N Sherwood Way
-
- Subdivision:
- QUEEN VALLEY ESTATES UNIT TWO
-
- City:
- Queen Valley
-
- County:
- Pinal
-
- State:
- AZ
-
- Zip Code:
- 85118
Amenities
-
- Amenities:
- Golf, Community Spa Htd, Community Pool Htd, Biking/Walking Path
-
- Utilities:
- SRP,ButanePropane
-
- Parking Spaces:
- 9
-
- Parking:
- RV Access/Parking, Garage Door Opener, Extended Length Garage, Direct Access, Separate Strge Area
-
- # of Garages:
- 3
-
- View:
- City Light View(s), Mountain(s)
-
- Pool:
- None
Interior
-
- Interior Features:
- High Speed Internet, Granite Counters, Double Vanity, See Remarks, Upstairs, Breakfast Bar, 9+ Flat Ceilings, Central Vacuum, Furnished(See Rmrks), Soft Water Loop, Kitchen Island, 2 Master Baths, Full Bth Master Bdrm, Separate Shwr & Tub, Tub with Jets
-
- Appliances:
- Electric Cooktop, Water Purifier
-
- Heating:
- ENERGY STAR Qualified Equipment, Electric, Ceiling
-
- Cooling:
- Central Air, Ceiling Fan(s), ENERGY STAR Qualified Equipment, Programmable Thmstat
-
- Fireplace:
- Yes
-
- Fireplaces:
- 1 Fireplace, Gas
-
- # of Stories:
- 2
Exterior
-
- Exterior Features:
- Balcony, Private Yard
-
- Lot Description:
- Sprinklers In Rear, Sprinklers In Front, Desert Front, On Golf Course, Natural Desert Back, Gravel/Stone Front, Gravel/Stone Back, Auto Timer H2O Front, Auto Timer H2O Back
-
- Windows:
- Solar Screens, Dual Pane, Vinyl Frame
-
- Roof:
- Rolled/Hot Mop
-
- Construction:
- Stucco, Wood Frame
School Information
-
- District:
- Apache Junction Unified District
-
- Elementary:
- Peralta Trail Elementary School
-
- Middle:
- Cactus Canyon Junior High
-
- High:
- Apache Junction High School
Listing Details
- Listing Office:
- Aare
