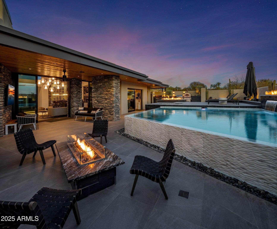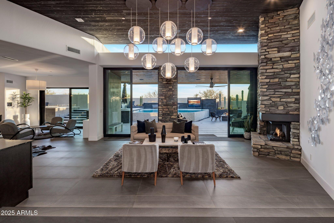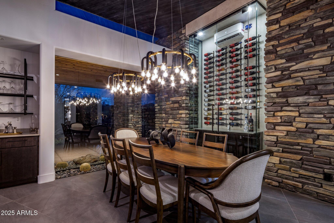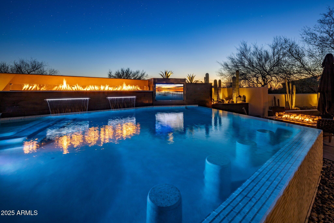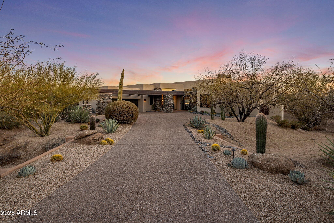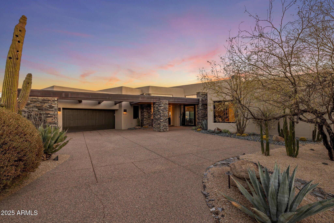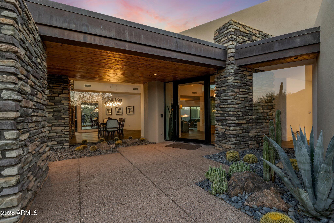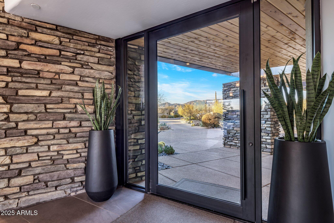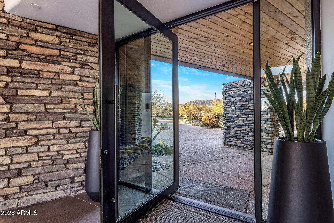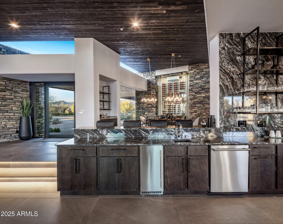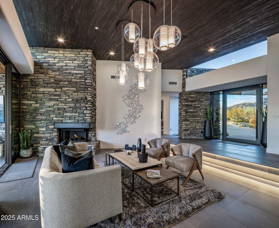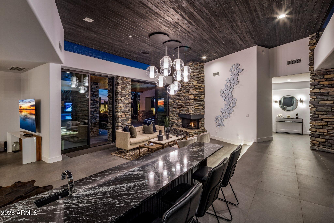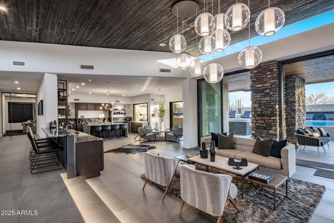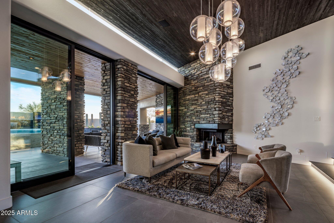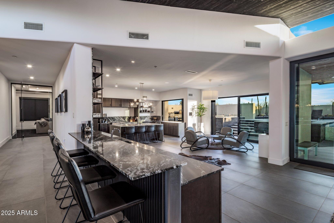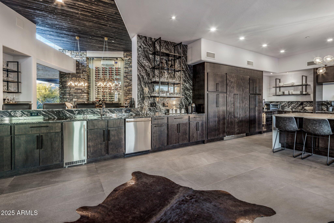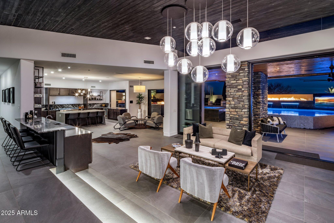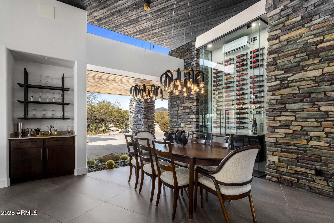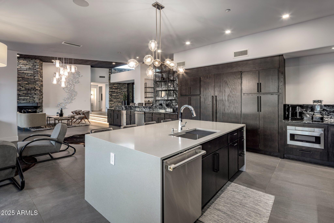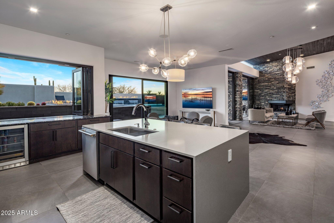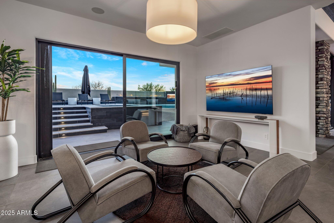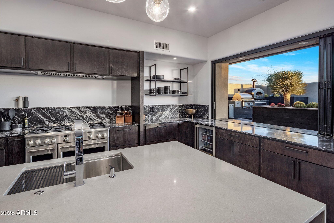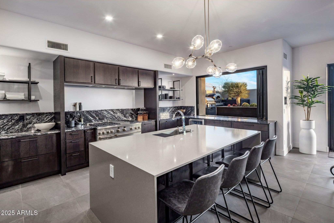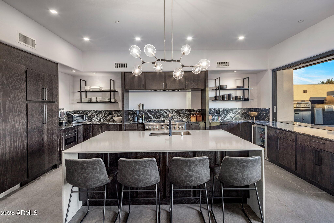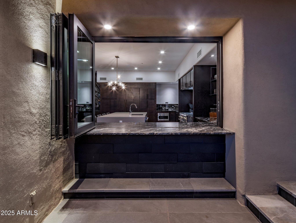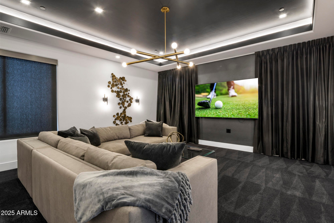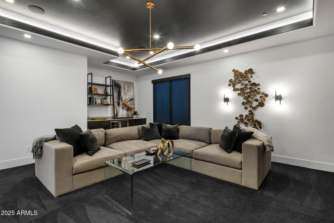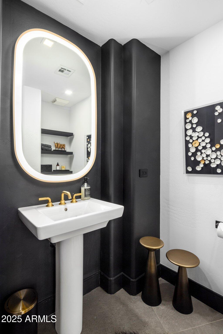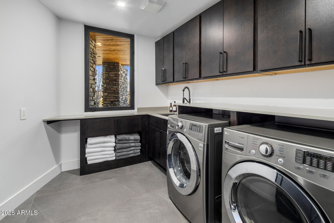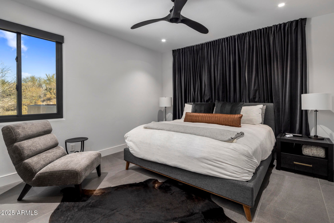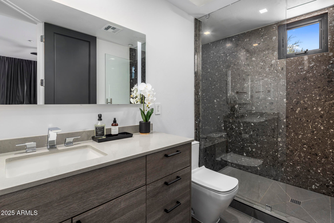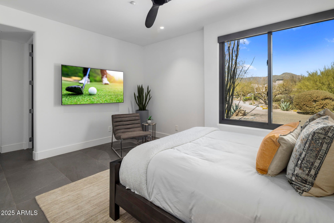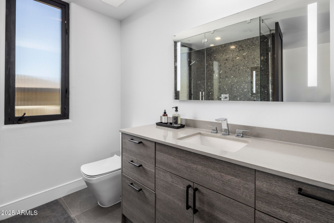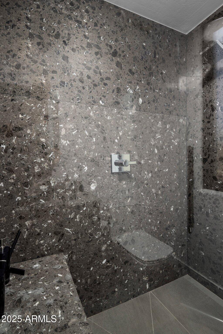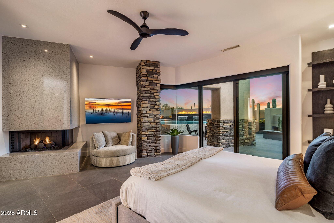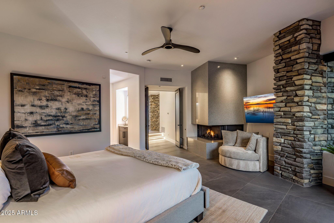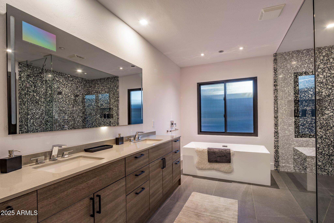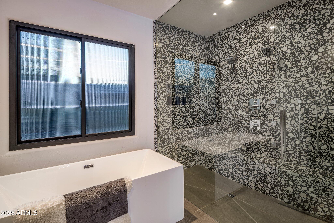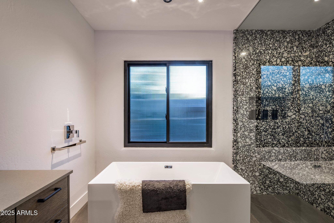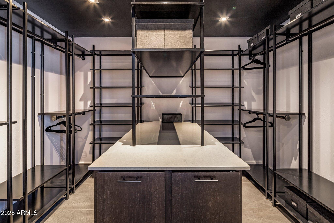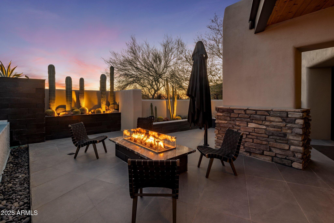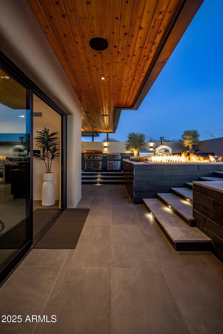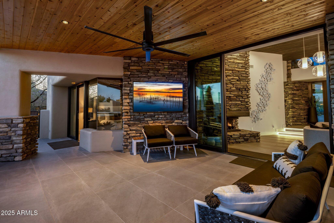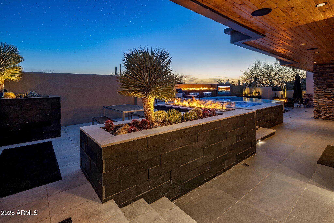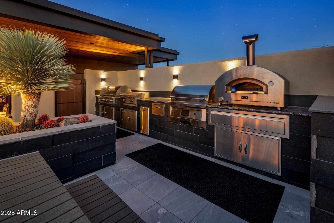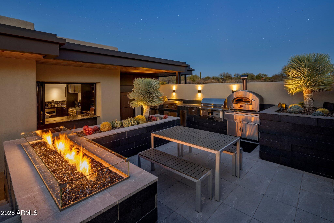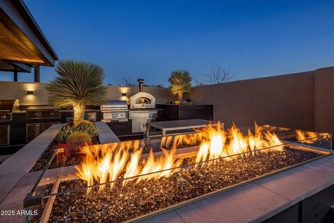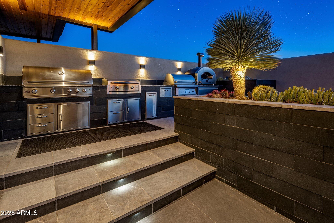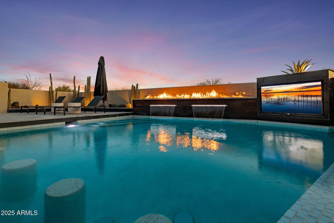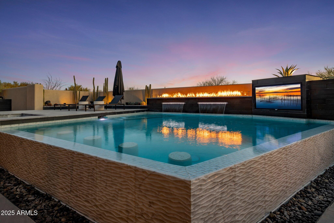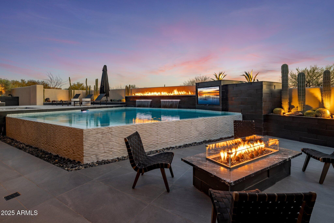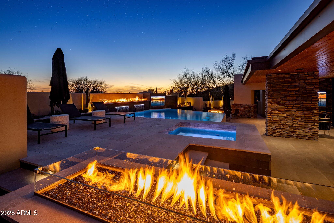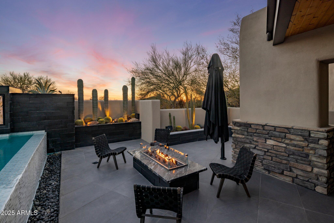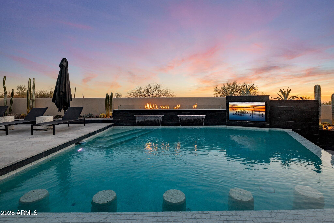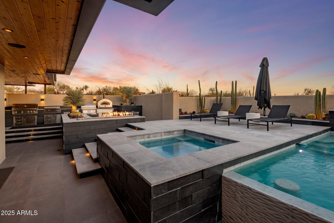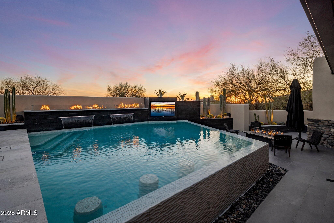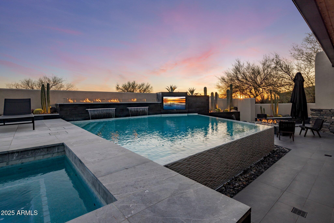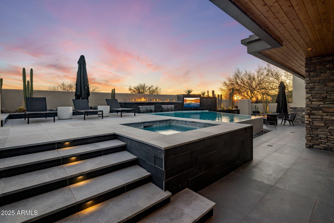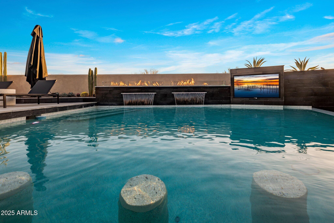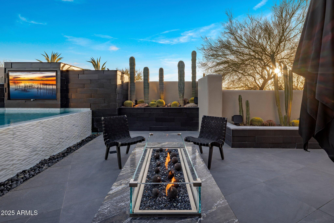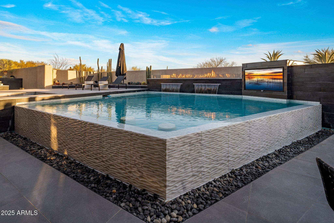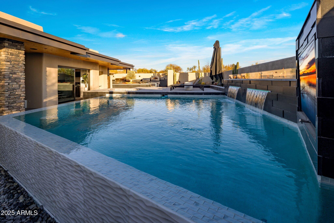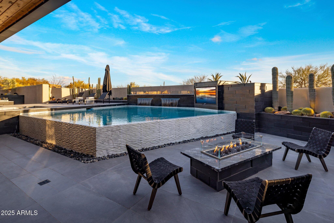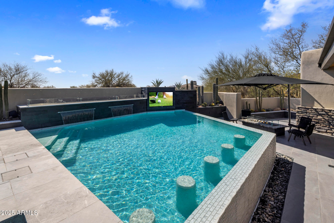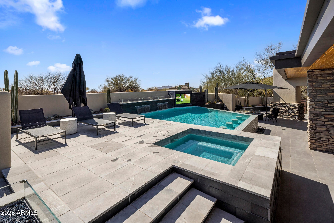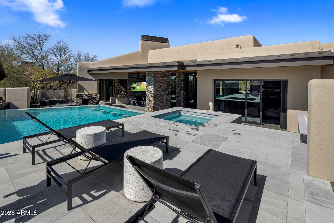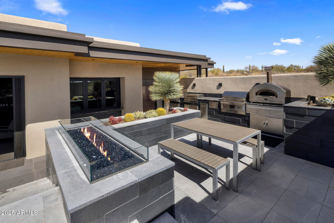$3,500,000 - 10381 E Loving Tree Lane, Scottsdale
- 3
- Bedrooms
- 4
- Baths
- 4,007
- SQ. Feet
- 0.57
- Acres
Welcome to your dream luxury retreat! This exquisite 3-bedroom home, each with ensuite bathrooms, has been completely remodeled to perfection inside and out. As you enter, you're greeted by striking glass walls that invite natural light and stunning views. Enjoy the ultimate indoor-outdoor living experience, seamlessly blending elegance and comfort. The expansive theater room offers a perfect escape for movie nights, while the modern temperature-controlled wine storage adds a touch of sophistication. Step outside to discover a breathtaking pool and an outdoor kitchen, ideal for entertaining with amazing fire & water features!! Embrace a lifestyle of luxury and convenience in this exceptional residence, where every detail is designed for your enjoyment. Don't miss this rare opportunity!
Essential Information
-
- MLS® #:
- 6833494
-
- Price:
- $3,500,000
-
- Bedrooms:
- 3
-
- Bathrooms:
- 4.00
-
- Square Footage:
- 4,007
-
- Acres:
- 0.57
-
- Year Built:
- 2000
-
- Type:
- Residential
-
- Sub-Type:
- Single Family Residence
-
- Style:
- Contemporary
-
- Status:
- Active
Community Information
-
- Address:
- 10381 E Loving Tree Lane
-
- Subdivision:
- DESERT MOUNTAIN PHASE 2 UNIT TWENTY-TWO
-
- City:
- Scottsdale
-
- County:
- Maricopa
-
- State:
- AZ
-
- Zip Code:
- 85262
Amenities
-
- Amenities:
- Pickleball, Gated, Community Spa Htd, Community Pool Htd, Guarded Entry, Golf, Tennis Court(s), Playground, Biking/Walking Path, Clubhouse, Fitness Center
-
- Utilities:
- APS,SW Gas3
-
- Parking Spaces:
- 6
-
- # of Garages:
- 2
-
- View:
- Mountain(s)
-
- Has Pool:
- Yes
-
- Pool:
- Play Pool, Heated, Private
Interior
-
- Interior Features:
- Eat-in Kitchen, Furnished(See Rmrks), Kitchen Island, Double Vanity, Full Bth Master Bdrm, Separate Shwr & Tub, High Speed Internet, Smart Home, Granite Counters
-
- Heating:
- Electric
-
- Cooling:
- Central Air, Ceiling Fan(s), Programmable Thmstat
-
- Fireplace:
- Yes
-
- Fireplaces:
- 2 Fireplace, Fire Pit, Family Room, Master Bedroom, Gas
-
- # of Stories:
- 1
Exterior
-
- Exterior Features:
- Misting System, Built-in Barbecue
-
- Lot Description:
- Desert Back, Desert Front, Auto Timer H2O Front, Auto Timer H2O Back
-
- Windows:
- Dual Pane
-
- Roof:
- Foam, Metal
-
- Construction:
- Synthetic Stucco, Wood Frame, Painted, Stucco, Stone
School Information
-
- District:
- Cave Creek Unified District
-
- Elementary:
- Black Mountain Elementary School
-
- Middle:
- Sonoran Trails Middle School
-
- High:
- Cactus Shadows High School
Listing Details
- Listing Office:
- Exp Realty
