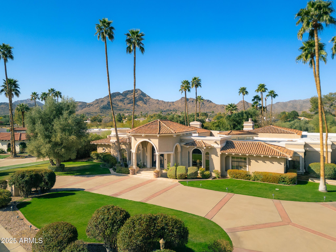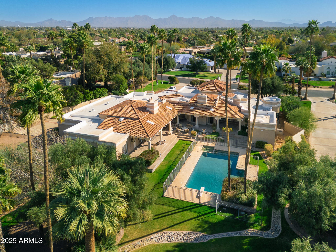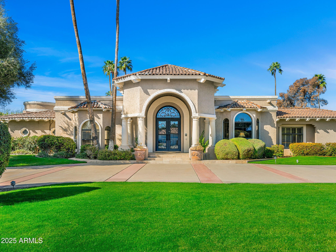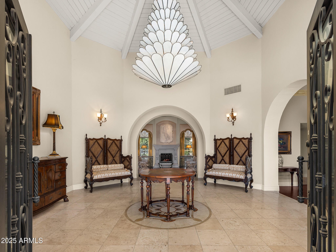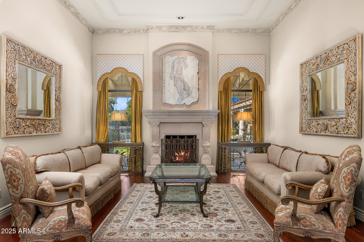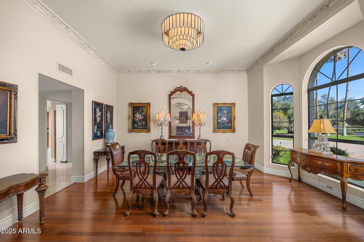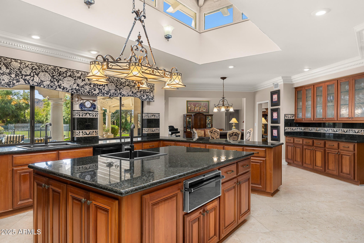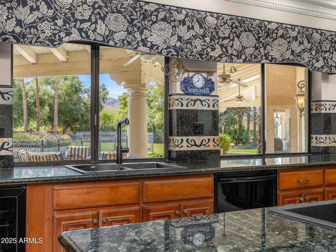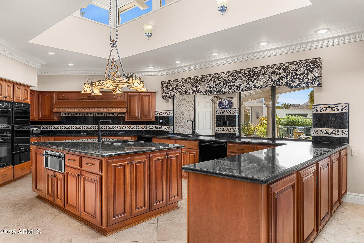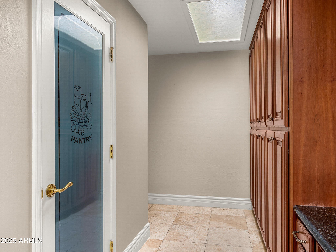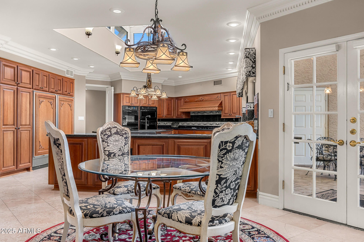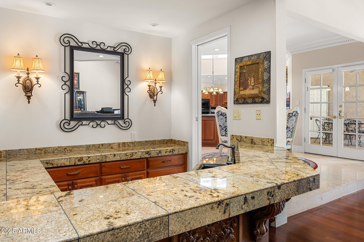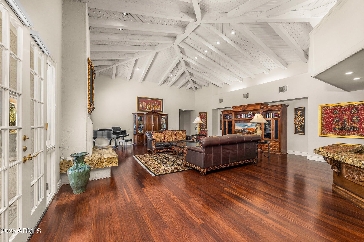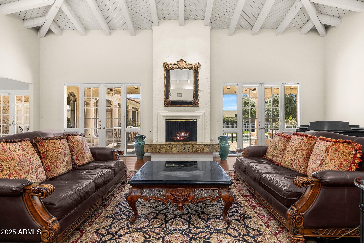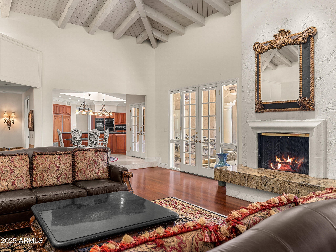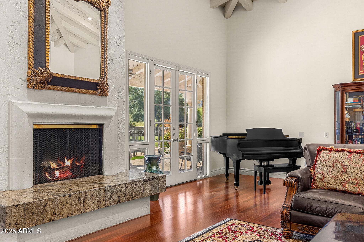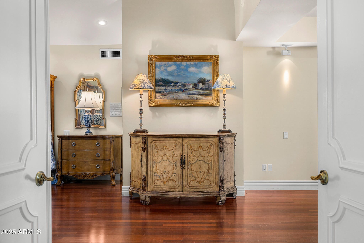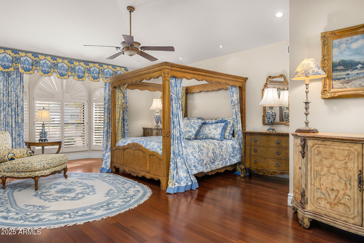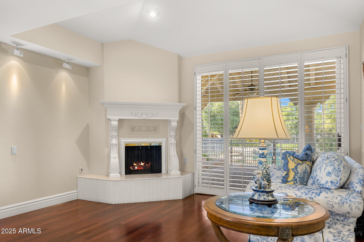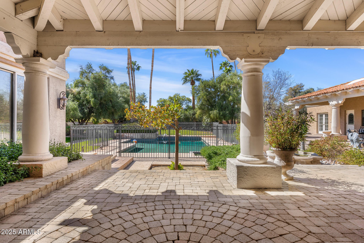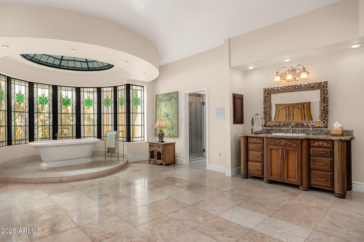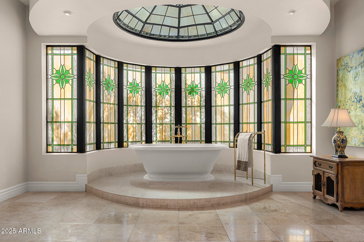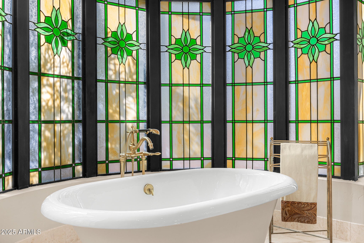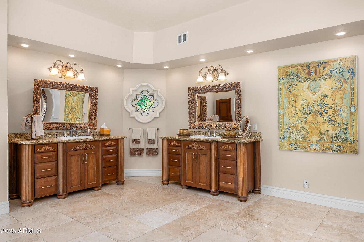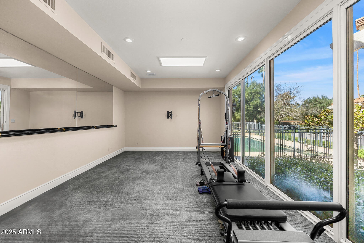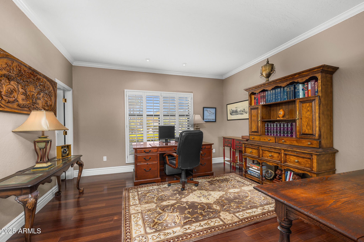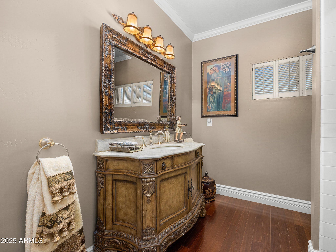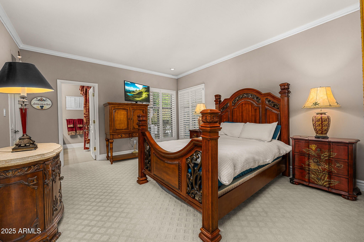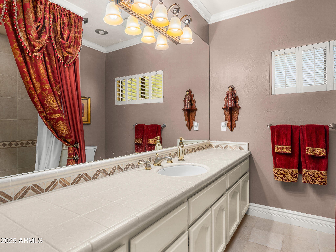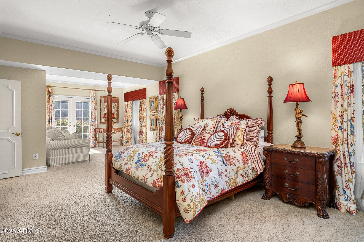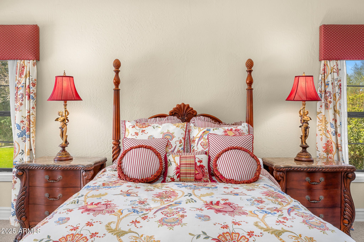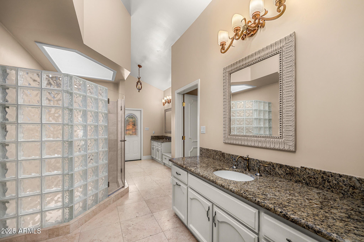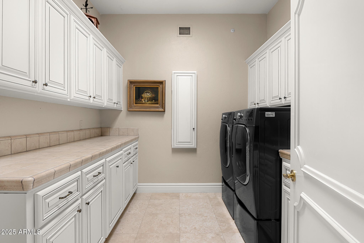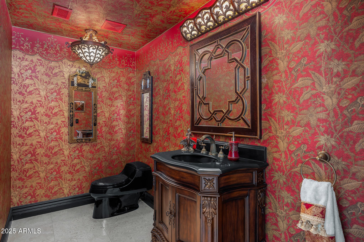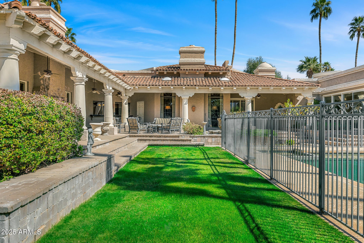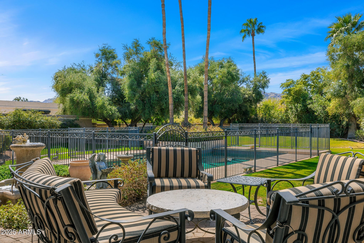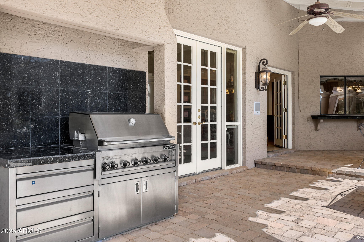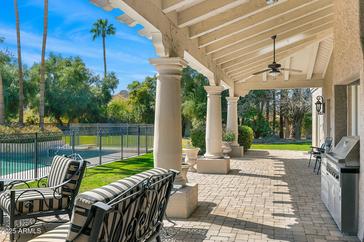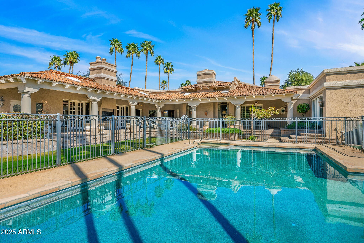$3,500,000 - 8712 N 64th Place, Paradise Valley
- 4
- Bedrooms
- 5
- Baths
- 6,591
- SQ. Feet
- 1.16
- Acres
Set against the backdrop of the breathtaking Paradise Valley, this exceptional estate offers a blend of timeless elegance and refined luxury. Featuring four spacious ensuite bedrooms, walnut flooring, custom millwork, and stunning designer light fixtures, every detail in this home exudes sophistication. Entertaining is a breeze with formal living and dining rooms that effortlessly flow together, creating the perfect setting for elegant gatherings. The impressive kitchen, which opens to a cozy breakfast nook, is complemented by a convenient wet bar. The family room, with its vaulted ceiling, provides a welcoming and relaxed lounge space. The primary suite serves as a serene retreat, complete with a gas-burning fireplace, a luxurious bathroom with a soaking tub, two walk-in closets, and a versatile bonus room ideal for a home office or gym. The three generously sized guest bedrooms offer both space and comfort. Outside, the beautifully landscaped grounds feature lush greenery and a sparkling pool, completing this exquisite home.
Essential Information
-
- MLS® #:
- 6833572
-
- Price:
- $3,500,000
-
- Bedrooms:
- 4
-
- Bathrooms:
- 5.00
-
- Square Footage:
- 6,591
-
- Acres:
- 1.16
-
- Year Built:
- 1982
-
- Type:
- Residential
-
- Sub-Type:
- Single Family Residence
-
- Status:
- Active Under Contract
Community Information
-
- Address:
- 8712 N 64th Place
-
- Subdivision:
- CAMELBACK COUNTRY ESTATES UNIT 1 LOTS 1 THRU 23 25
-
- City:
- Paradise Valley
-
- County:
- Maricopa
-
- State:
- AZ
-
- Zip Code:
- 85253
Amenities
-
- Utilities:
- APS,SW Gas3
-
- Parking Spaces:
- 3
-
- Parking:
- Garage Door Opener, Direct Access, Circular Driveway
-
- # of Garages:
- 3
-
- Has Pool:
- Yes
-
- Pool:
- Private
Interior
-
- Interior Features:
- Eat-in Kitchen, Vaulted Ceiling(s), Kitchen Island, Pantry, 3/4 Bath Master Bdrm, Double Vanity, High Speed Internet, Granite Counters
-
- Heating:
- Electric
-
- Cooling:
- Central Air, Ceiling Fan(s), Programmable Thmstat
-
- Fireplace:
- Yes
-
- Fireplaces:
- 3+ Fireplace, Family Room, Living Room, Master Bedroom, Gas
-
- # of Stories:
- 1
Exterior
-
- Exterior Features:
- Built-in Barbecue
-
- Lot Description:
- Grass Front, Grass Back, Auto Timer H2O Front, Auto Timer H2O Back
-
- Windows:
- Dual Pane
-
- Roof:
- Tile
-
- Construction:
- Stucco, Wood Frame, Block
School Information
-
- District:
- Scottsdale Unified District
-
- Elementary:
- Cherokee Elementary School
-
- Middle:
- Cocopah Middle School
-
- High:
- Chaparral High School
Listing Details
- Listing Office:
- Compass
