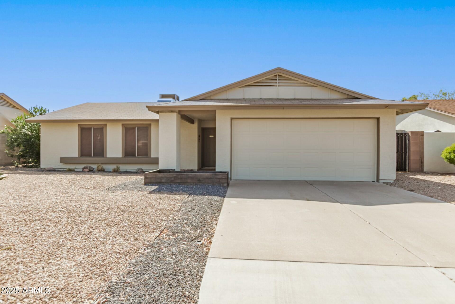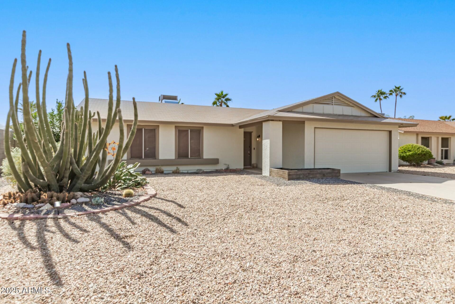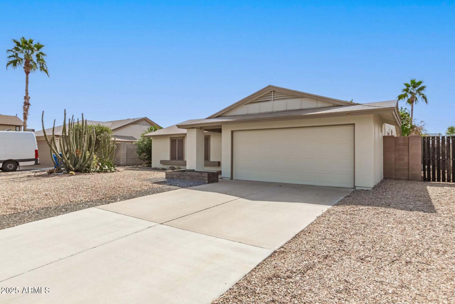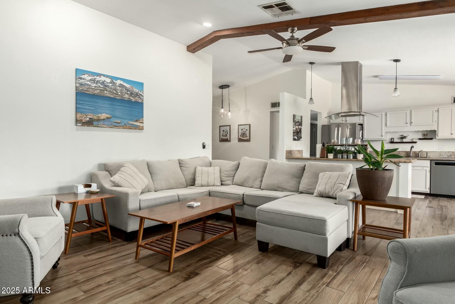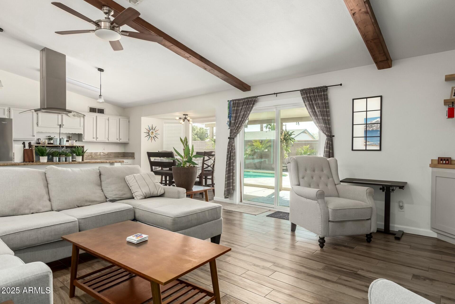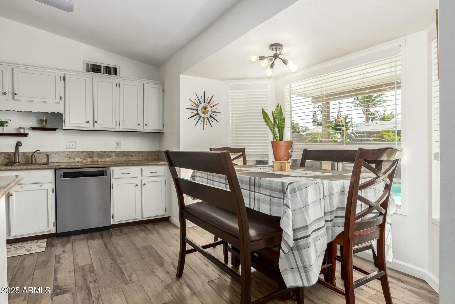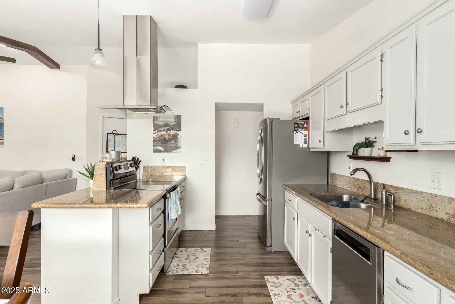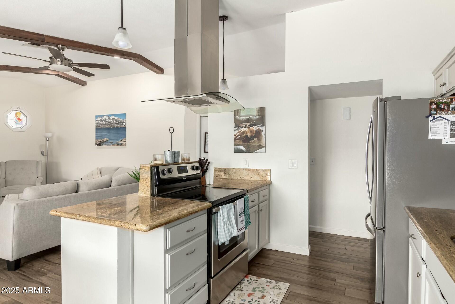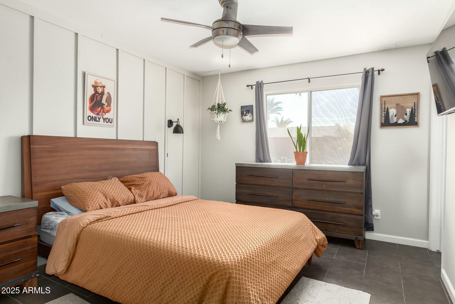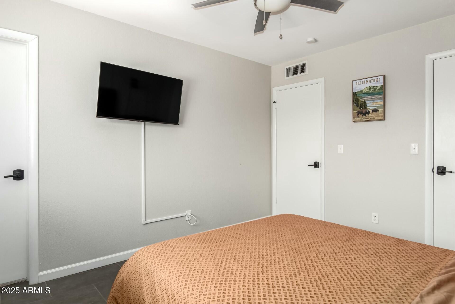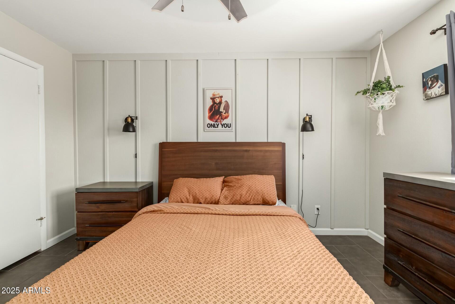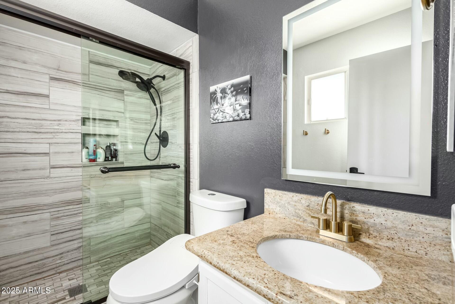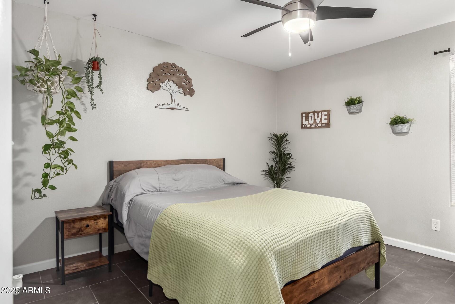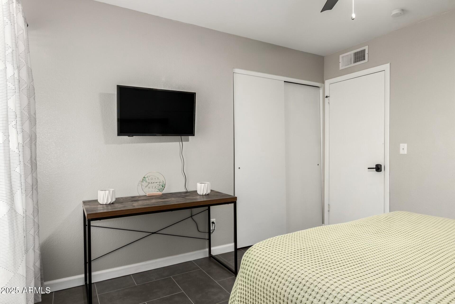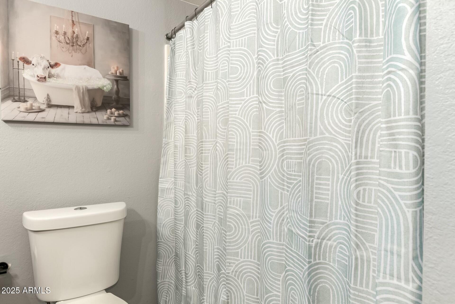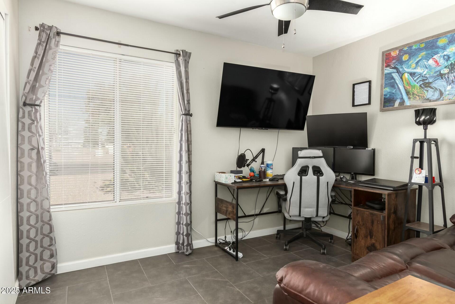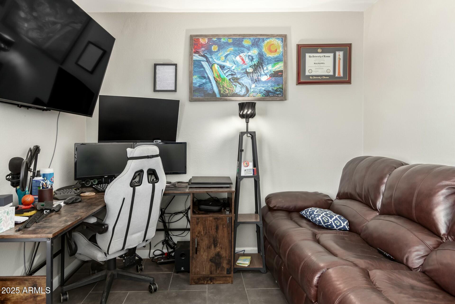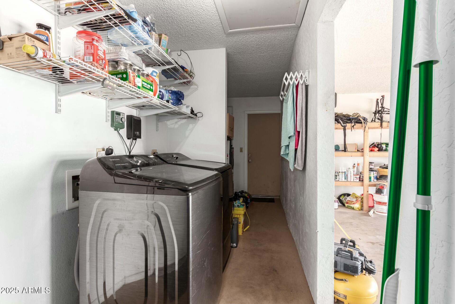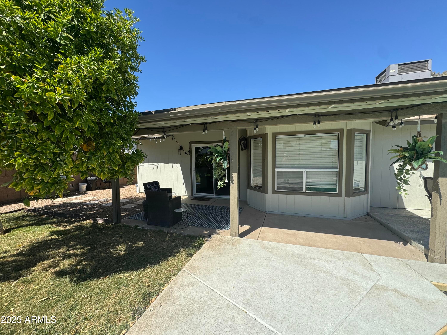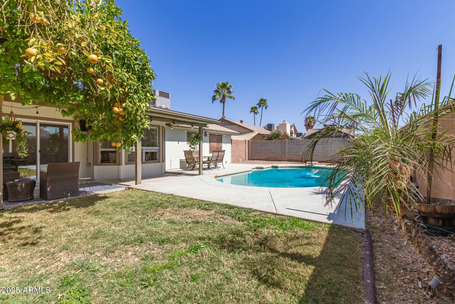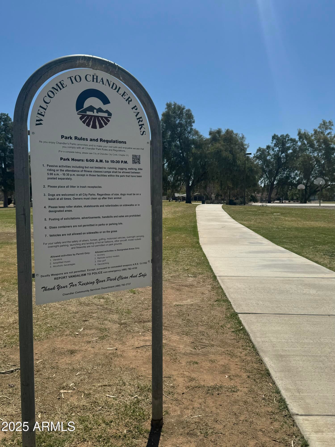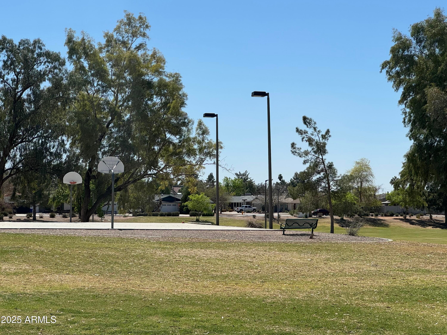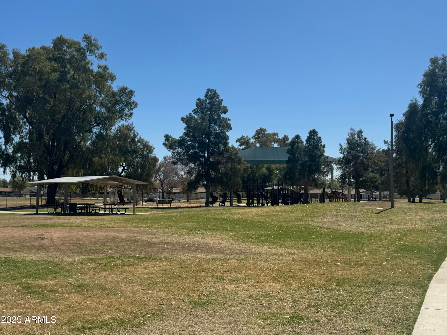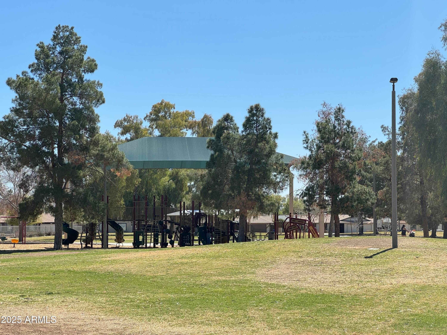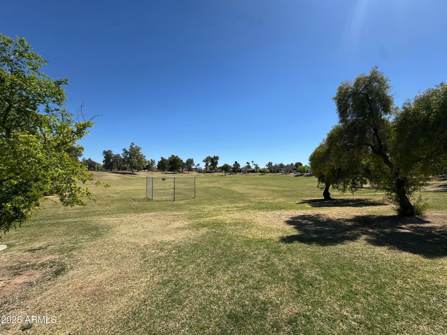$475,000 - 519 W Palomino Drive, Chandler
- 3
- Bedrooms
- 2
- Baths
- 1,238
- SQ. Feet
- 0.16
- Acres
This home checks every box! 3 bedrooms, 2 bathrooms, 2 car garage and pool - all conveniently located in a great Chandler neighborhood close to the 101 & the 60. Lovingly updated, this home has an open living area with vaulted ceilings and exposed beams. You will love the bar area and dining nook. Sliding doors open on to a covered outdoor living space and a green backyard. Mature landscaping includes a productive grapefruit tree. The pool is large and you will enjoy it in privacy - there are no two story neighbors, and an alley to the back allows extra separation from neighbors. The master suite is spacious with a walk-in closet and updated bathroom. Lots of nice details throughout including a beautiful entryway, tile flooring, & updated fixtures. The laundry & storage is (continued...) ... separated from the garage by a partition, and a door could be added if so desired. Best of all is the rare location; this home faces the lovely Hoopes Park - great place to relax or play! This area is beautiful with no restrictive HOA rules or fees. For cyclist - the canal paths are a short 5 minute ride away. Come explore this beautiful home today!
Essential Information
-
- MLS® #:
- 6833859
-
- Price:
- $475,000
-
- Bedrooms:
- 3
-
- Bathrooms:
- 2.00
-
- Square Footage:
- 1,238
-
- Acres:
- 0.16
-
- Year Built:
- 1983
-
- Type:
- Residential
-
- Sub-Type:
- Single Family Residence
-
- Style:
- Ranch
-
- Status:
- Active
Community Information
-
- Address:
- 519 W Palomino Drive
-
- Subdivision:
- MASTERCRAFT EAST UNIT 3
-
- City:
- Chandler
-
- County:
- Maricopa
-
- State:
- AZ
-
- Zip Code:
- 85225
Amenities
-
- Amenities:
- Near Bus Stop, Playground, Biking/Walking Path
-
- Utilities:
- SRP
-
- Parking Spaces:
- 4
-
- Parking:
- Direct Access
-
- # of Garages:
- 2
-
- Has Pool:
- Yes
-
- Pool:
- Private
Interior
-
- Interior Features:
- High Speed Internet, Granite Counters, Eat-in Kitchen, Breakfast Bar, No Interior Steps, Wet Bar, 3/4 Bath Master Bdrm, Bidet
-
- Heating:
- Electric
-
- Cooling:
- Central Air, Ceiling Fan(s)
-
- Fireplaces:
- None
-
- # of Stories:
- 1
Exterior
-
- Exterior Features:
- Private Yard
-
- Lot Description:
- Sprinklers In Rear, Alley, Desert Front, Gravel/Stone Front, Grass Back, Auto Timer H2O Front, Auto Timer H2O Back, Irrigation Front, Irrigation Back
-
- Roof:
- Composition
-
- Construction:
- Stucco, Wood Frame, Painted
School Information
-
- District:
- Mesa Unified District
-
- Elementary:
- Sirrine Montessori Center
-
- Middle:
- Summit Academy
-
- High:
- Dobson High School
Listing Details
- Listing Office:
- Realty Executives
