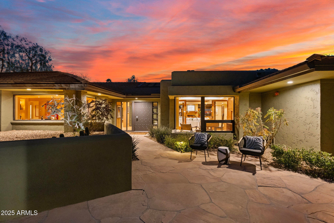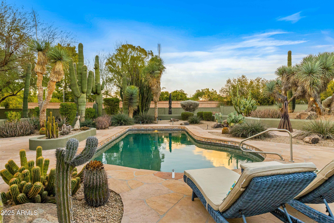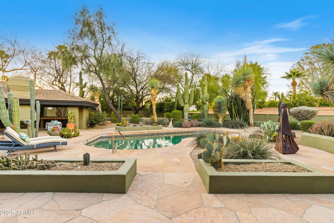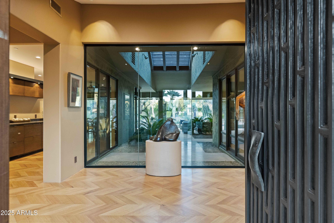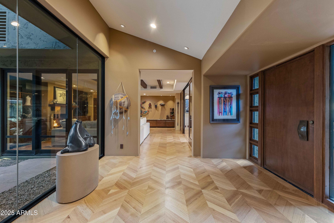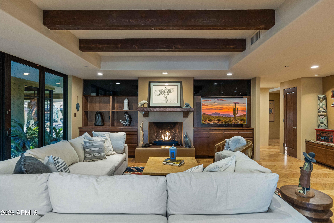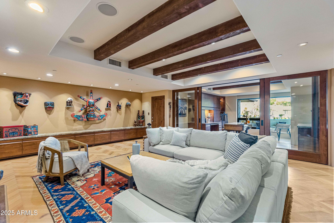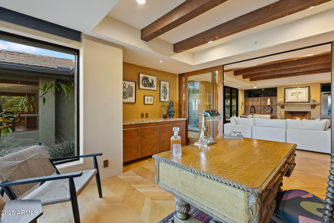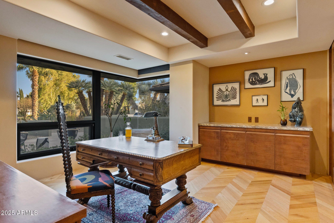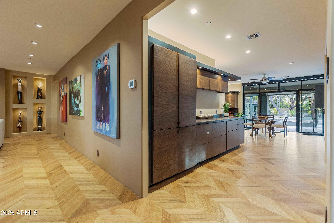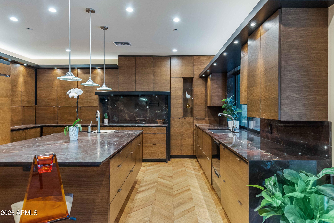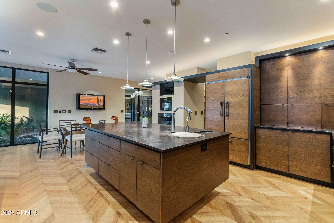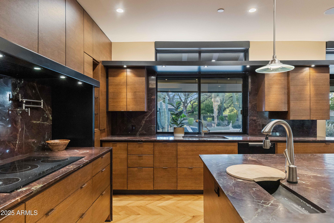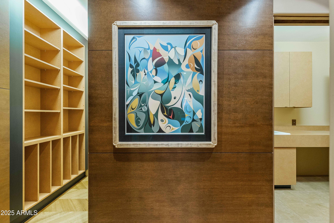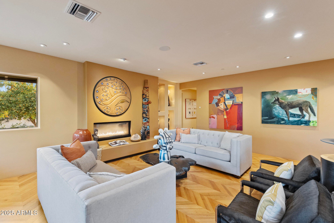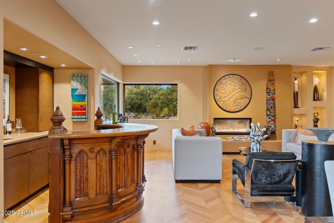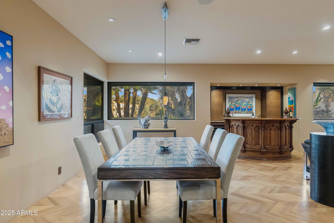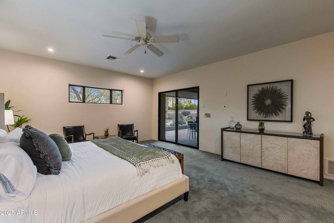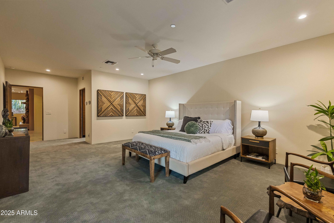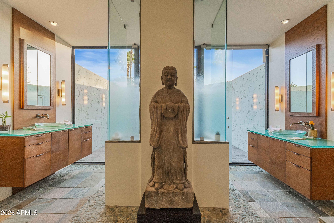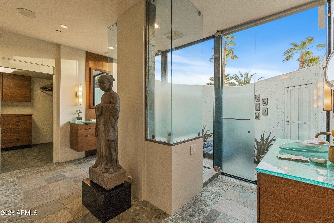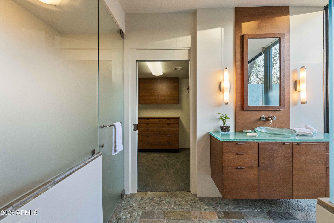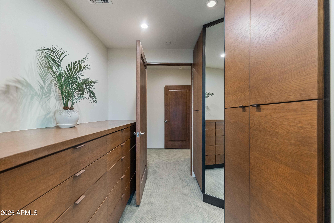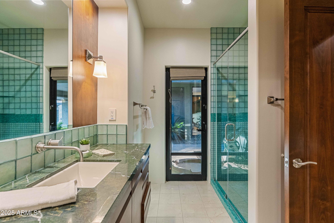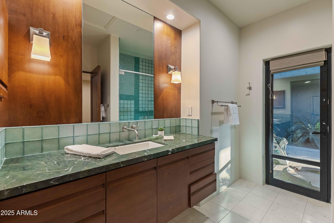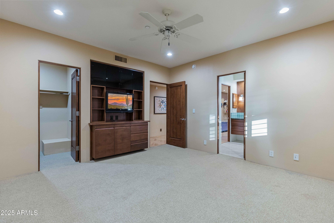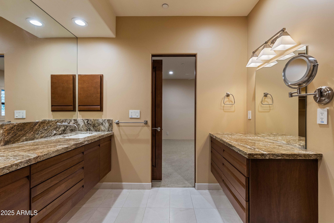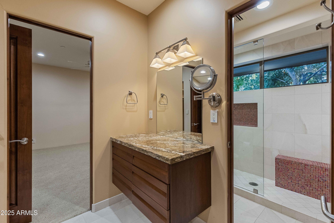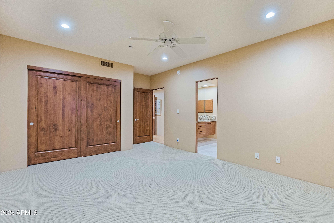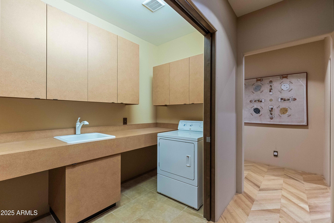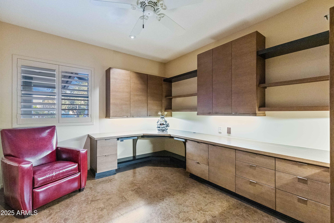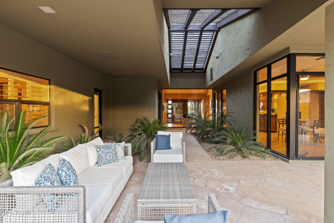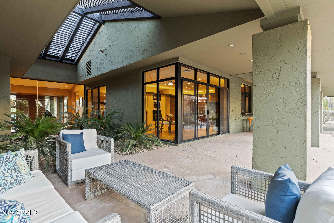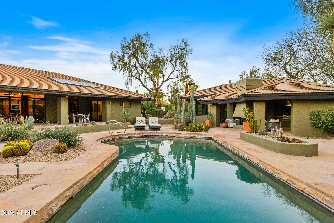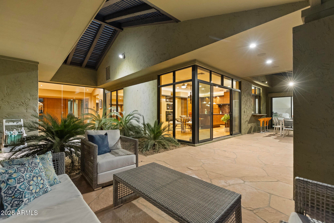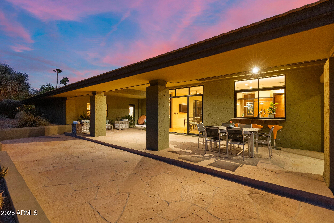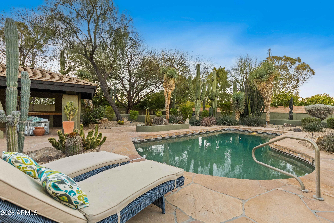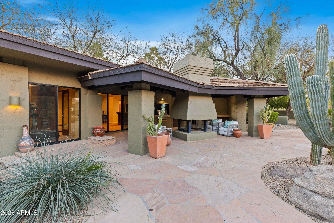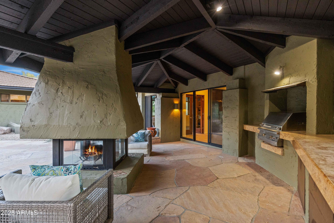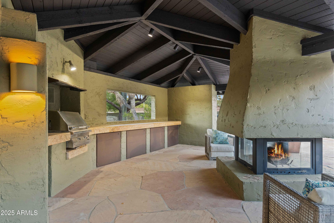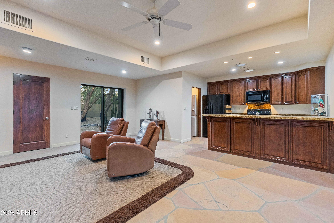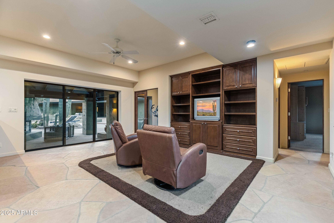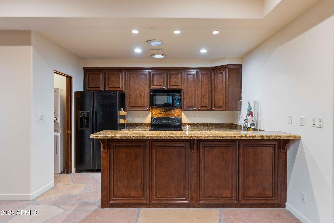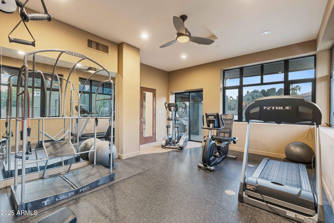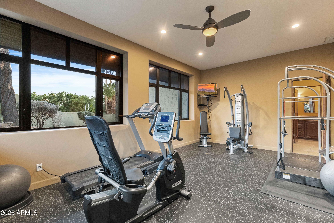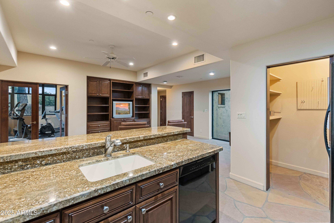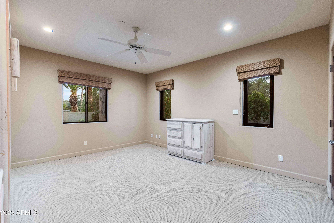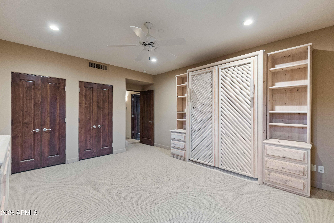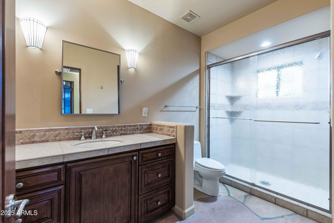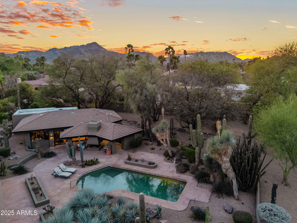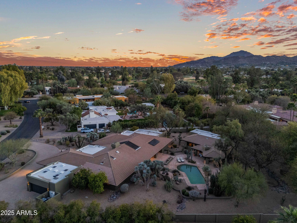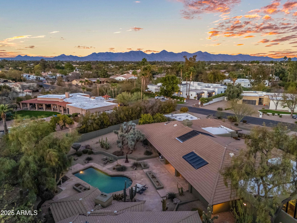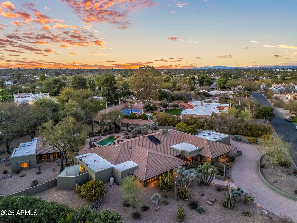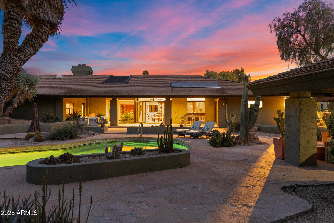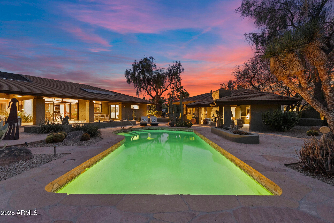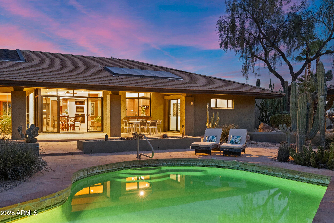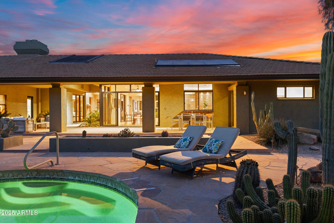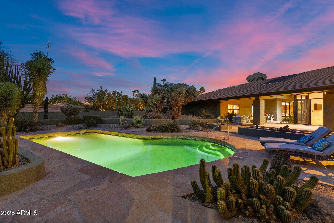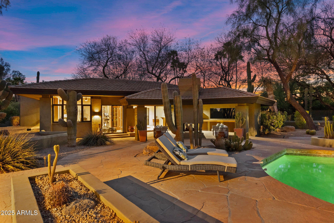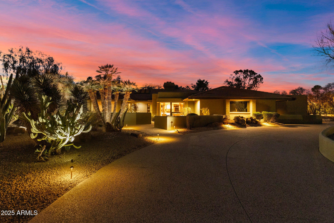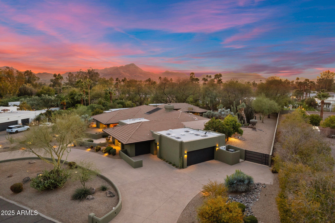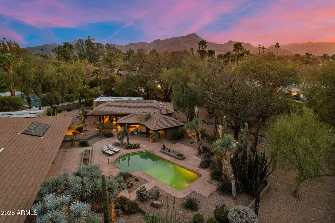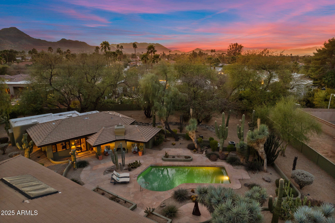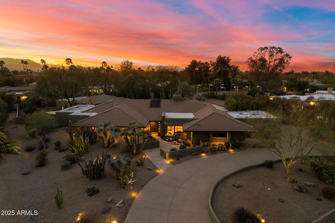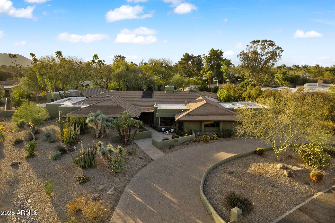$4,000,000 - 8724 N 68th Street, Paradise Valley
- 5
- Bedrooms
- 5
- Baths
- 4,862
- SQ. Feet
- 1
- Acres
Welcome to your exquisite retreat on 1 acre in the heart of PV. This stunning home in Camelback Country Club seamlessly blends classic elegance with contemporary construction, offering cozy spaces that invite warmth and comfort. Designed with art collectors in mind, the interior boasts ample wall space and natural light, perfect for showcasing your treasured pieces. Step outside to your own desert botanical garden, where mature landscaping, vibrant citrus trees and an array of cactus and succulents create a serene oasis. The backyard features a sparkling pool, ideal for relaxation and entertaining. Accommodations are further enhanced by a charming detached guest house, complete with a full kitchen, bedroom, bathroom, bonus room, and lvng room, perfect for visitors or as a private studio.
Essential Information
-
- MLS® #:
- 6833902
-
- Price:
- $4,000,000
-
- Bedrooms:
- 5
-
- Bathrooms:
- 5.00
-
- Square Footage:
- 4,862
-
- Acres:
- 1.00
-
- Year Built:
- 1978
-
- Type:
- Residential
-
- Sub-Type:
- Single Family Residence
-
- Style:
- Contemporary
-
- Status:
- Active
Community Information
-
- Address:
- 8724 N 68th Street
-
- Subdivision:
- CAMELBACK COUNTRY CLUB ESTATES 5 LOTS 109 THROUGH
-
- City:
- Paradise Valley
-
- County:
- Maricopa
-
- State:
- AZ
-
- Zip Code:
- 85253
Amenities
-
- Amenities:
- Golf
-
- Utilities:
- APS,ButanePropane
-
- Parking Spaces:
- 8
-
- Parking:
- Tandem Garage, Garage Door Opener, Extended Length Garage, Direct Access, Circular Driveway, Attch'd Gar Cabinets, Separate Strge Area
-
- # of Garages:
- 4
-
- Has Pool:
- Yes
-
- Pool:
- Variable Speed Pump, Heated, Private
Interior
-
- Interior Features:
- High Speed Internet, Granite Counters, Double Vanity, Eat-in Kitchen, Breakfast Bar, 9+ Flat Ceilings, No Interior Steps, Wet Bar, Kitchen Island, Pantry, 3/4 Bath Master Bdrm
-
- Appliances:
- Electric Cooktop, Water Purifier
-
- Heating:
- ENERGY STAR Qualified Equipment, Electric, Propane
-
- Cooling:
- Central Air, Ceiling Fan(s), ENERGY STAR Qualified Equipment, Programmable Thmstat
-
- Fireplace:
- Yes
-
- Fireplaces:
- 3+ Fireplace, Exterior Fireplace, Family Room, Living Room, Gas
-
- # of Stories:
- 1
Exterior
-
- Exterior Features:
- Private Yard, Built-in Barbecue
-
- Lot Description:
- Sprinklers In Rear, Sprinklers In Front, Desert Back, Desert Front, Gravel/Stone Front, Gravel/Stone Back, Auto Timer H2O Front, Auto Timer H2O Back, Irrigation Back
-
- Windows:
- Skylight(s), Low-Emissivity Windows, Dual Pane, ENERGY STAR Qualified Windows, Mechanical Sun Shds, Tinted Windows, Vinyl Frame
-
- Roof:
- Concrete
-
- Construction:
- Stucco, Wood Frame, Painted
School Information
-
- District:
- Scottsdale Unified District
-
- Elementary:
- Cherokee Elementary School
-
- Middle:
- Cocopah Middle School
-
- High:
- Chaparral High School
Listing Details
- Listing Office:
- Russ Lyon Sotheby's International Realty
