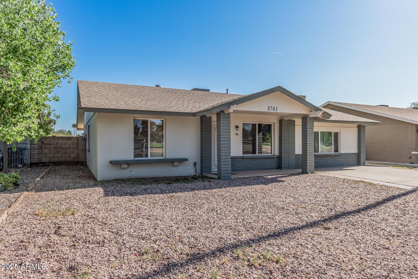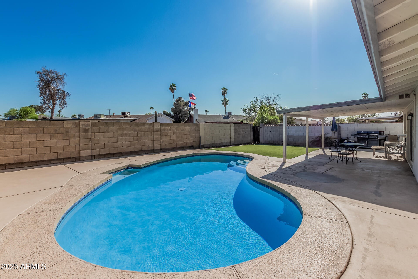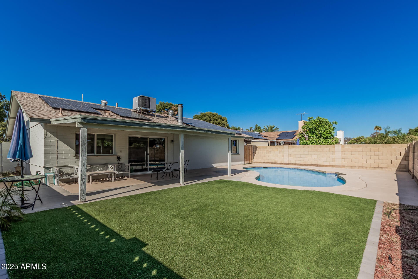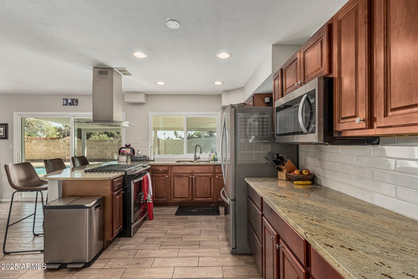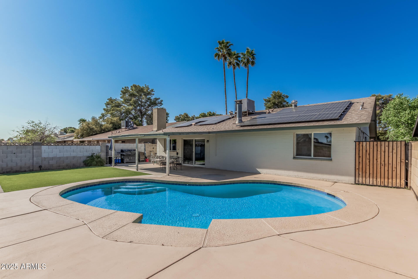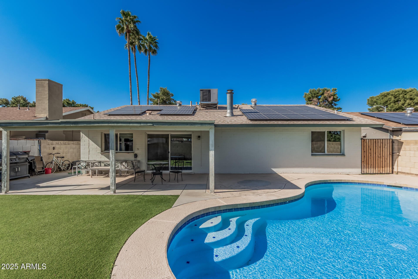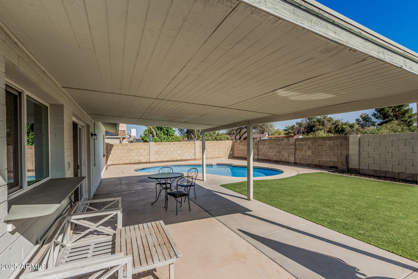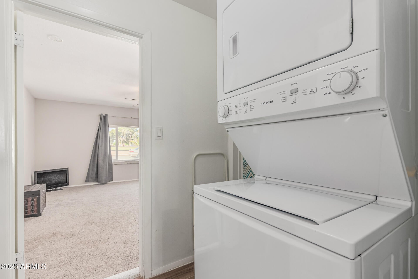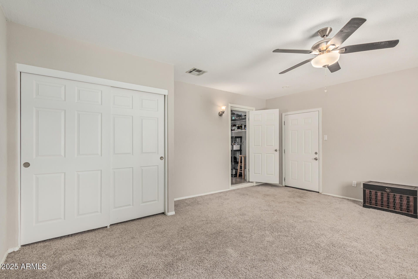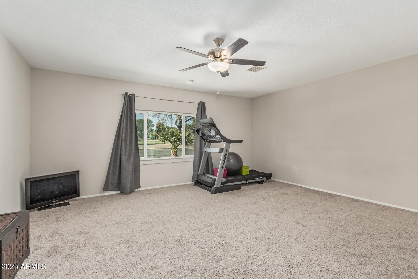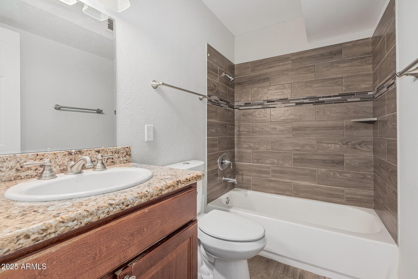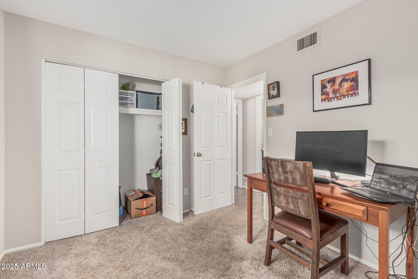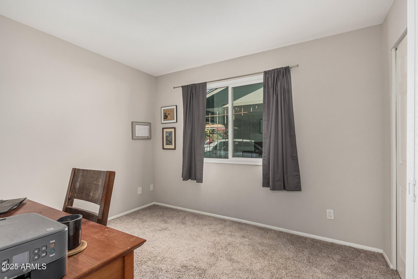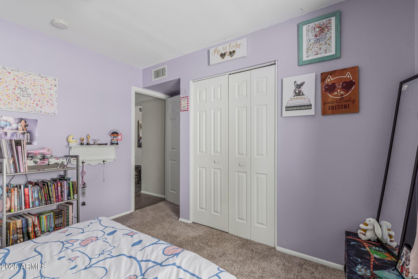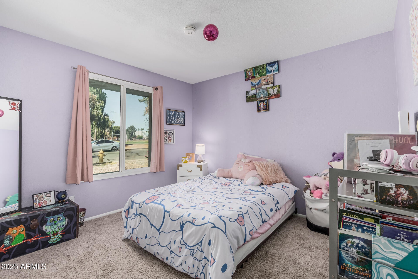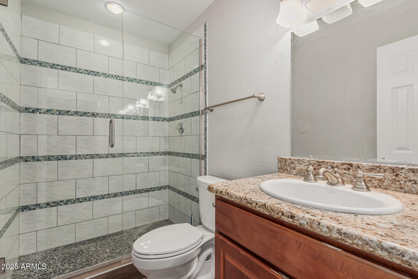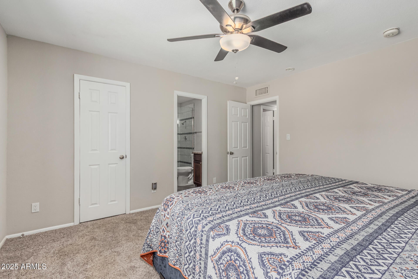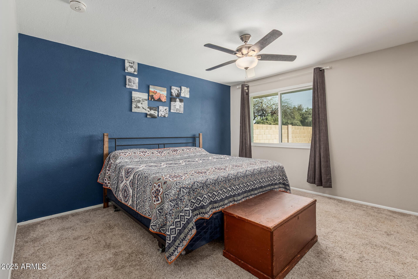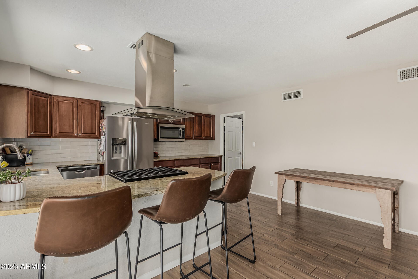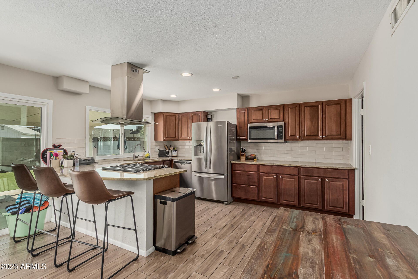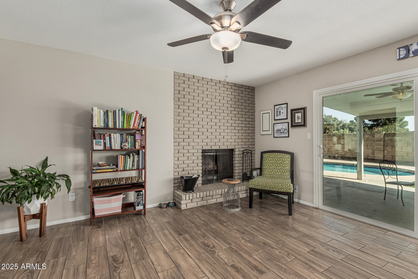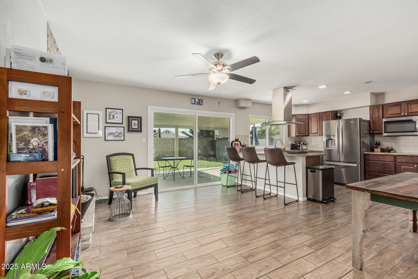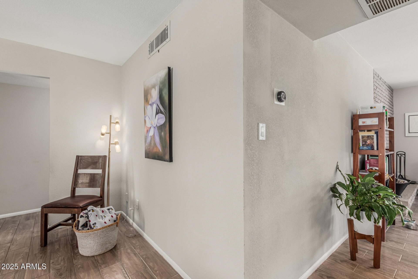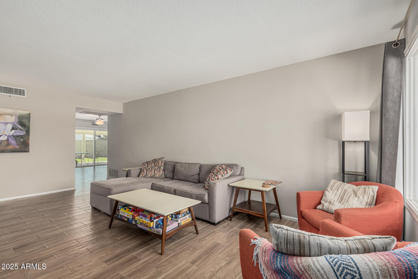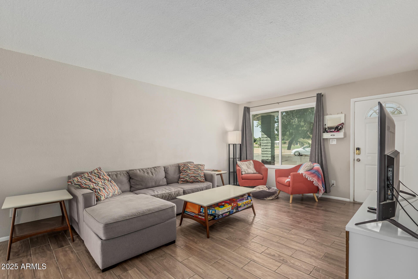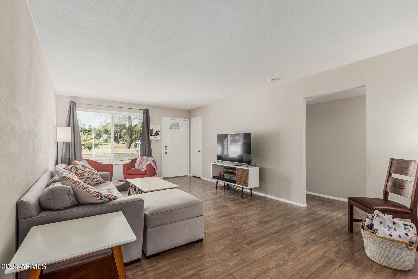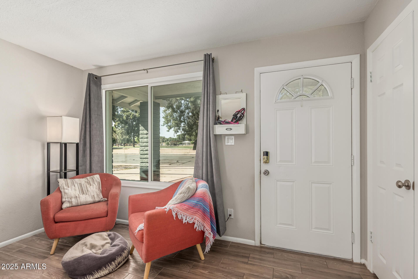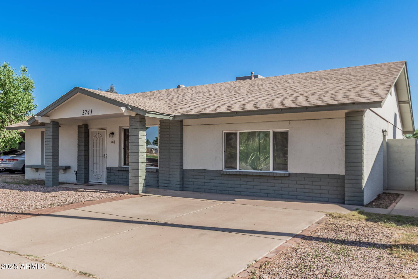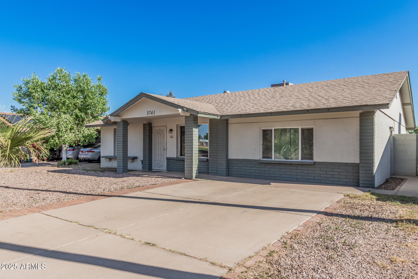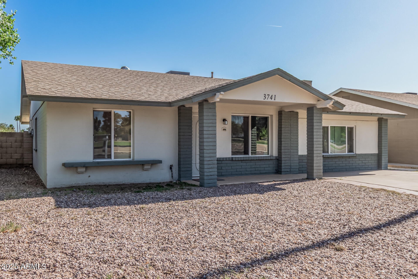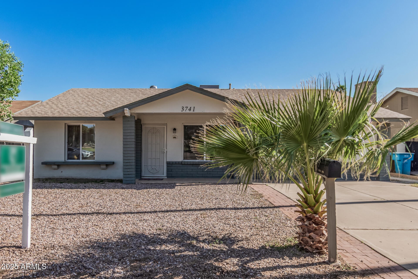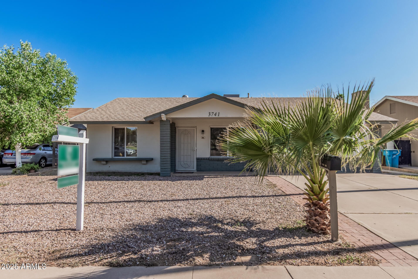$429,000 - 3741 W Poinsettia Drive, Phoenix
- 4
- Bedrooms
- 2
- Baths
- 1,786
- SQ. Feet
- 0.14
- Acres
MOTHERS DAY SPECIAL! Looking to BUY a house for Mom!? A large converted carport is the perfect space to have mom live with you! Close to parks, shopping, and dining, it offers a lifestyle of ease and accessibility. Stepping inside, you're welcomed by a cozy living room with stylish wood-look tile flooring that flows throughout. To your left, a hallway leads to two guest rooms, a guest bath, and a primary suite with an ensuite. Ahead, the dining room with a fireplace creates a warm ambiance, while to your right, the remodeled kitchen shines with granite countertops, a stainless steel hood, and a gas range. Beyond the kitchen, the laundry area and bonus room—converted from a carport—add extra versatility. Outside, a large patio, sparkling pool, and artificial turf! Welcome Home!
Essential Information
-
- MLS® #:
- 6834268
-
- Price:
- $429,000
-
- Bedrooms:
- 4
-
- Bathrooms:
- 2.00
-
- Square Footage:
- 1,786
-
- Acres:
- 0.14
-
- Year Built:
- 1971
-
- Type:
- Residential
-
- Sub-Type:
- Single Family Residence
-
- Style:
- Ranch
-
- Status:
- Active
Community Information
-
- Address:
- 3741 W Poinsettia Drive
-
- Subdivision:
- KNOELL NORTH UNIT 5
-
- City:
- Phoenix
-
- County:
- Maricopa
-
- State:
- AZ
-
- Zip Code:
- 85029
Amenities
-
- Amenities:
- Community Pool, Near Bus Stop, Playground, Biking/Walking Path
-
- Utilities:
- APS,SW Gas3
-
- Parking Spaces:
- 2
-
- Has Pool:
- Yes
-
- Pool:
- Private
Interior
-
- Interior Features:
- High Speed Internet, Granite Counters, Breakfast Bar, No Interior Steps, 3/4 Bath Master Bdrm
-
- Heating:
- Natural Gas
-
- Cooling:
- Central Air
-
- Fireplace:
- Yes
-
- Fireplaces:
- 1 Fireplace
-
- # of Stories:
- 1
Exterior
-
- Lot Description:
- Sprinklers In Rear, Sprinklers In Front, Desert Back, Desert Front, Synthetic Grass Back, Auto Timer H2O Back
-
- Windows:
- Dual Pane
-
- Roof:
- Composition
-
- Construction:
- Stucco, Painted, Block
School Information
-
- District:
- Glendale Union High School District
-
- Elementary:
- Tumbleweed Elementary School
-
- Middle:
- Cholla Middle School
-
- High:
- Moon Valley High School
Listing Details
- Listing Office:
- Veracity Home Group
