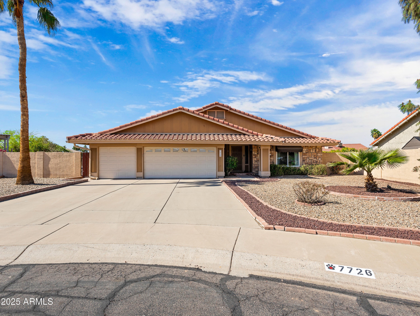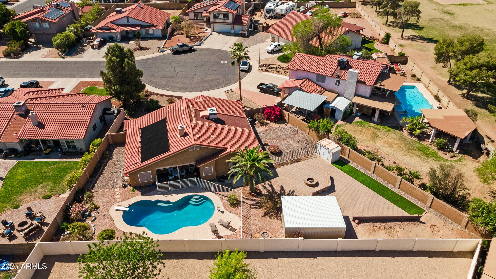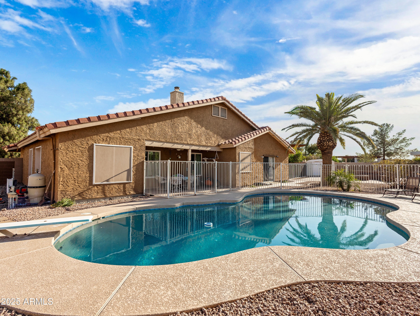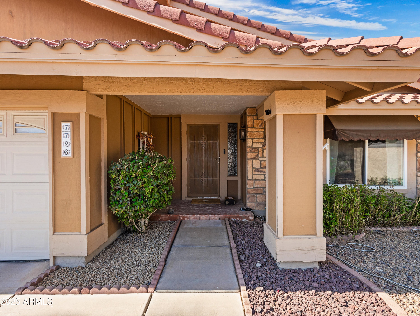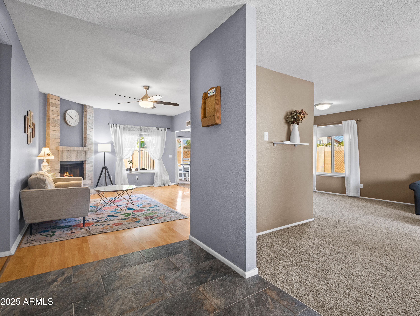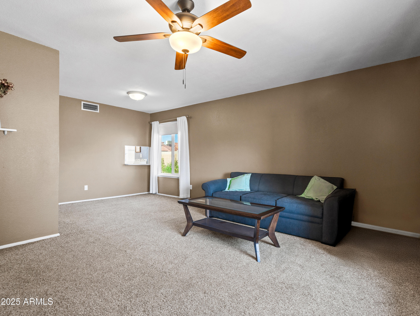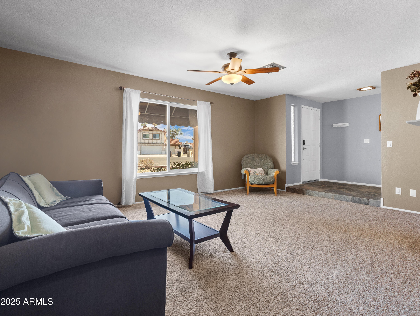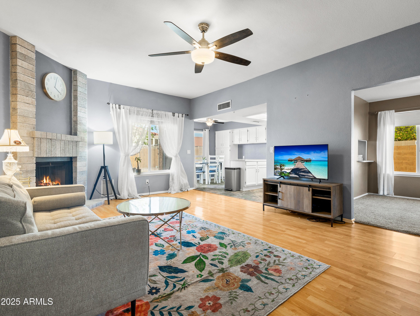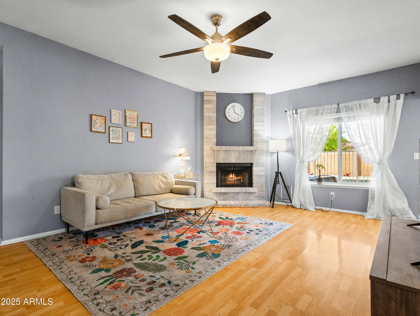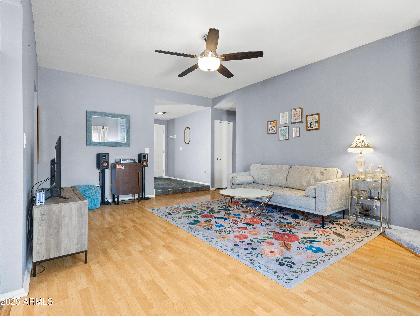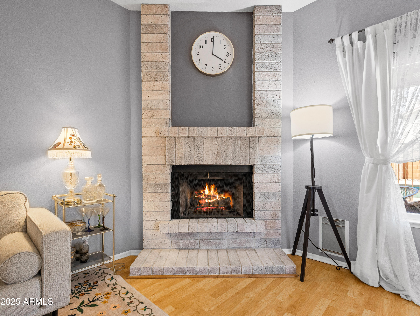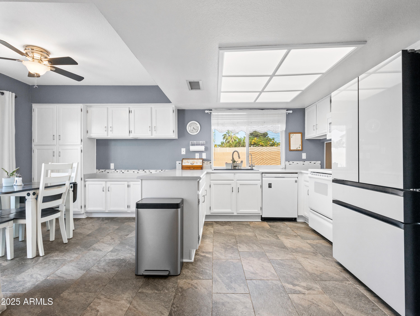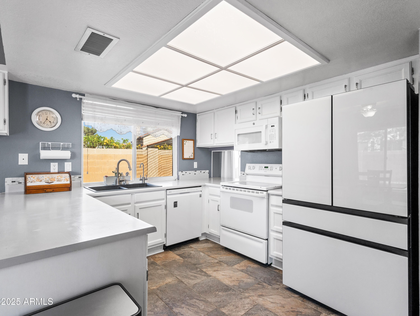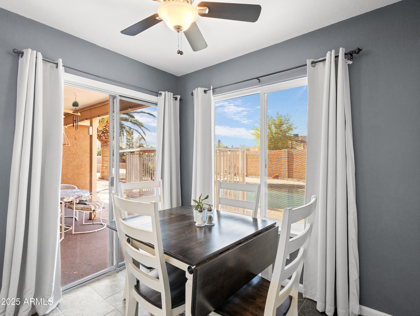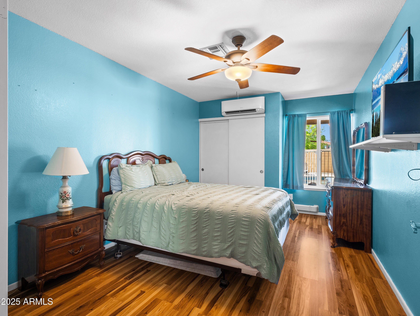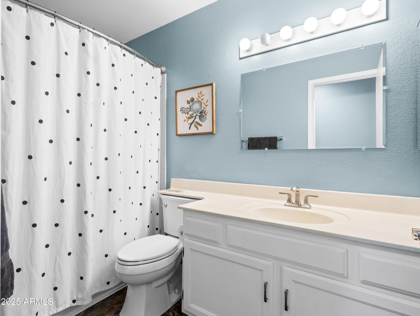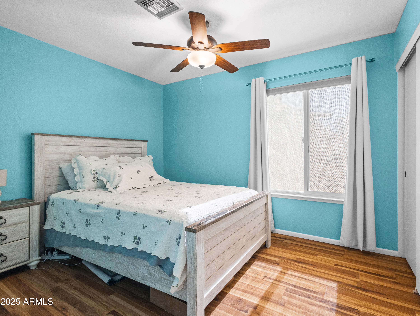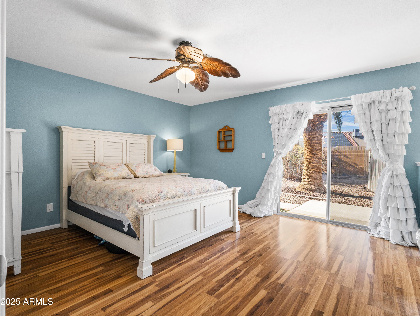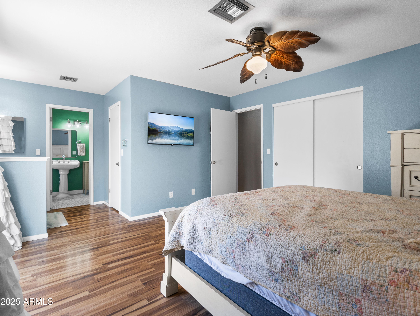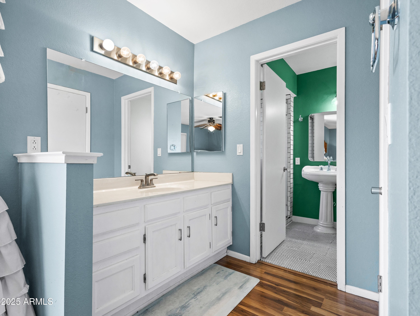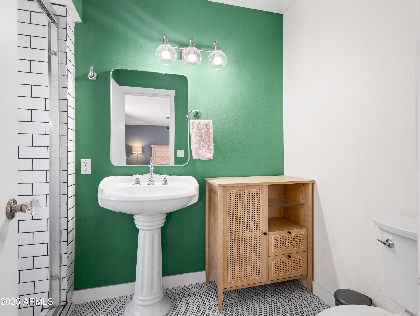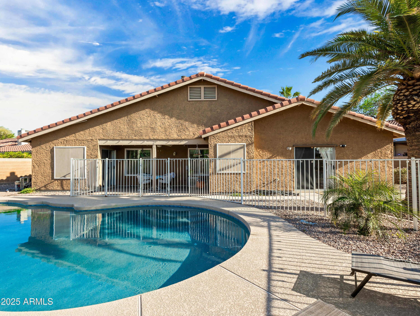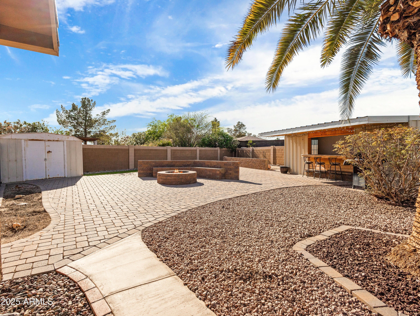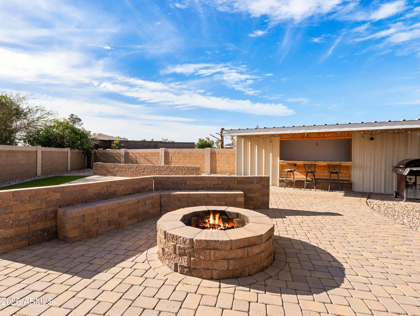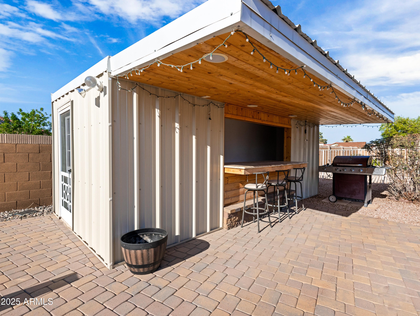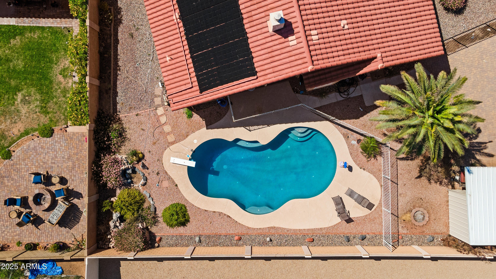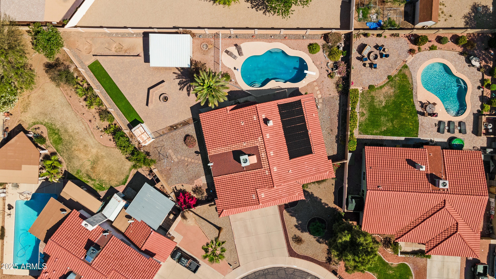$469,000 - 7726 W Cameron Drive, Peoria
- 3
- Bedrooms
- 2
- Baths
- 1,709
- SQ. Feet
- 0.28
- Acres
Welcome to this charming home located on a quiet cul-de-sac lot, and walking distance to local schools. With 3 spacious bedrooms, 2 bathrooms, and an expansive 3-car garage, this home provides ample space for both living and storage. Step outside to your private backyard oasis, complete with a sparkling diving pool and an entertainer's dream space. Inside, you'll be greeted by a formal dining room as well as a cozy eat-in kitchen. The open and inviting living room and family room features a brick fireplace and offer flexible spaces featuring abundant natural light. The generous primary bedroom is a true retreat, featuring dual closets as well as a recently updated shower. Fridge, washer & dryer included! This home truly has it all—come see it today!
Essential Information
-
- MLS® #:
- 6834321
-
- Price:
- $469,000
-
- Bedrooms:
- 3
-
- Bathrooms:
- 2.00
-
- Square Footage:
- 1,709
-
- Acres:
- 0.28
-
- Year Built:
- 1986
-
- Type:
- Residential
-
- Sub-Type:
- Single Family Residence
-
- Status:
- Active Under Contract
Community Information
-
- Address:
- 7726 W Cameron Drive
-
- Subdivision:
- SOMERSET
-
- City:
- Peoria
-
- County:
- Maricopa
-
- State:
- AZ
-
- Zip Code:
- 85345
Amenities
-
- Utilities:
- APS
-
- Parking Spaces:
- 6
-
- Parking:
- Garage Door Opener, Direct Access, Attch'd Gar Cabinets
-
- # of Garages:
- 3
-
- Has Pool:
- Yes
-
- Pool:
- Variable Speed Pump, Diving Pool, Heated, Private, Solar Pool Equipment
Interior
-
- Interior Features:
- High Speed Internet, Double Vanity, Pantry, 3/4 Bath Master Bdrm, Laminate Counters
-
- Heating:
- Electric
-
- Cooling:
- Central Air, Ceiling Fan(s), Mini Split, Programmable Thmstat
-
- Fireplace:
- Yes
-
- Fireplaces:
- Fire Pit, 1 Fireplace, Family Room
-
- # of Stories:
- 1
Exterior
-
- Exterior Features:
- Storage
-
- Lot Description:
- Sprinklers In Rear, Sprinklers In Front, Desert Back, Desert Front, Cul-De-Sac, Gravel/Stone Front, Synthetic Grass Back
-
- Windows:
- Solar Screens, Dual Pane
-
- Roof:
- Tile
-
- Construction:
- Stucco, Wood Frame, Blown Cellulose, Painted, Stone
School Information
-
- District:
- Peoria Unified School District
-
- Elementary:
- Peoria Elementary School
-
- Middle:
- Peoria Elementary School
-
- High:
- Peoria High School
Listing Details
- Listing Office:
- The Noble Agency
