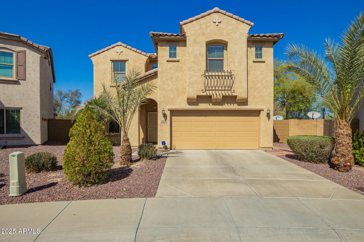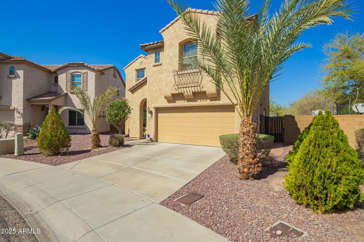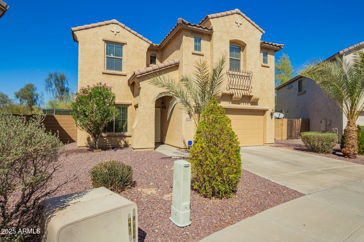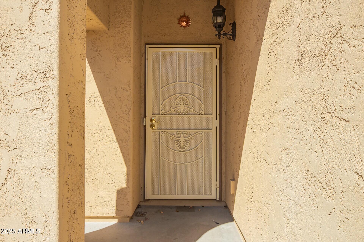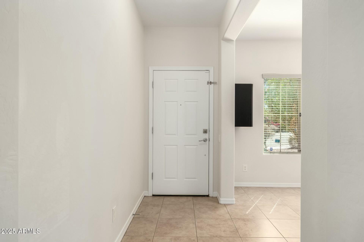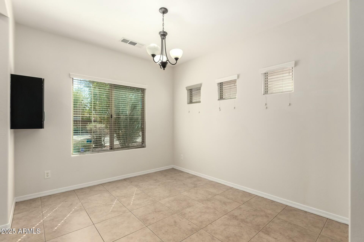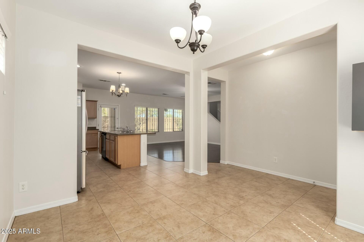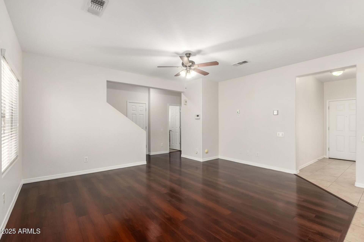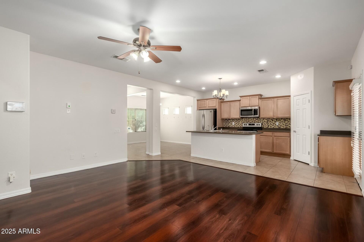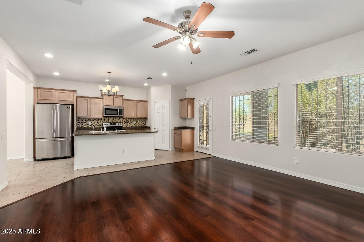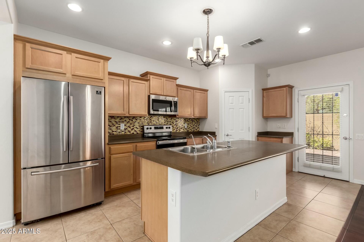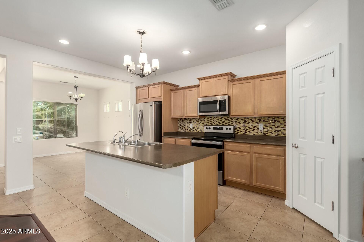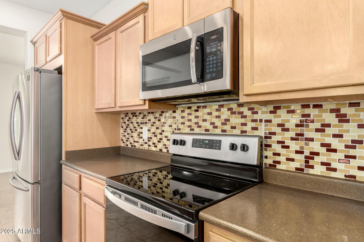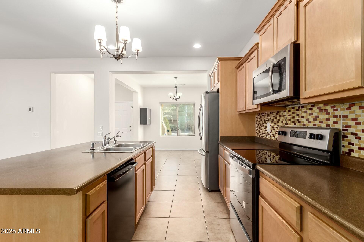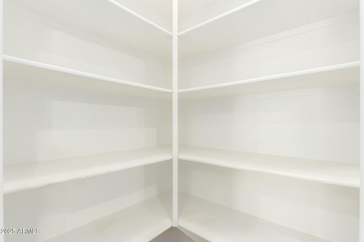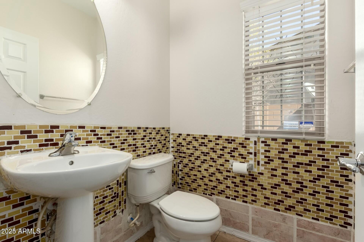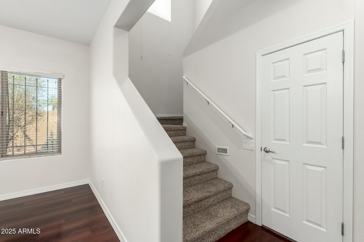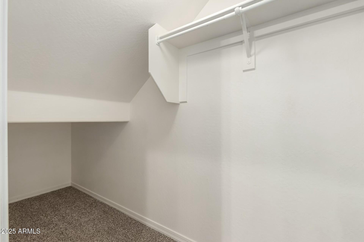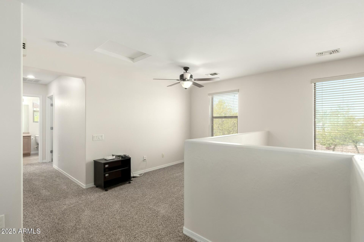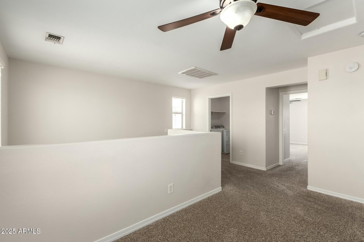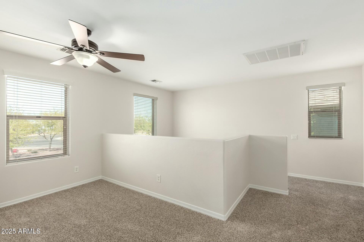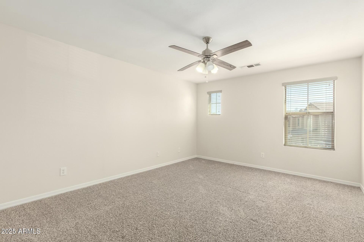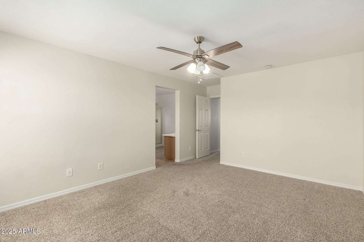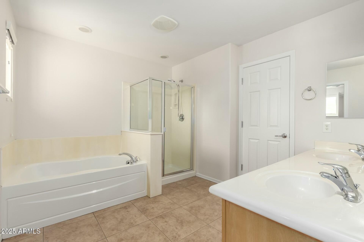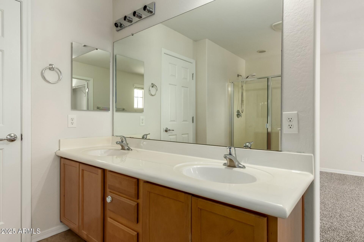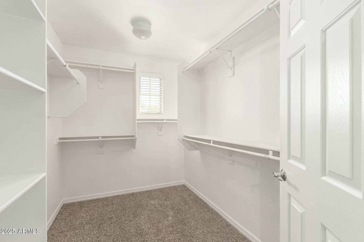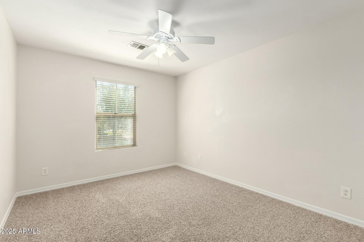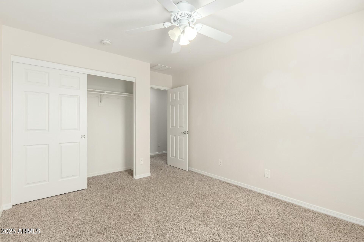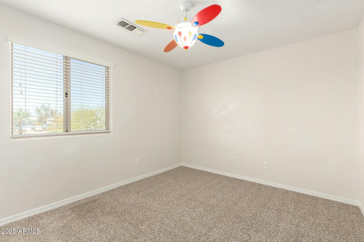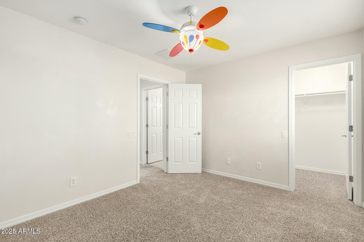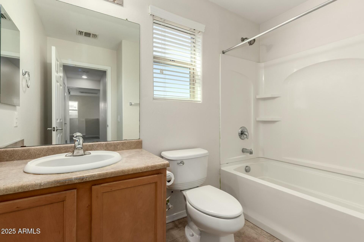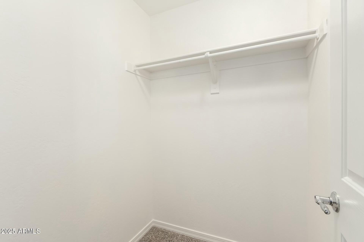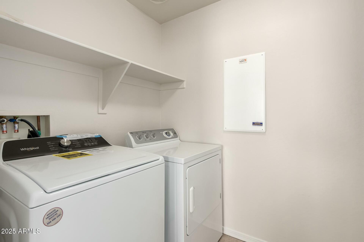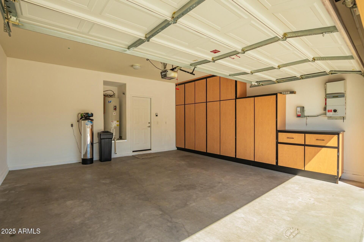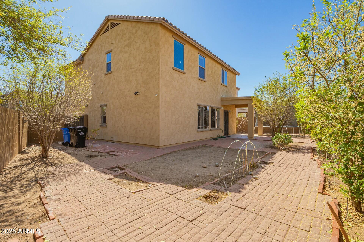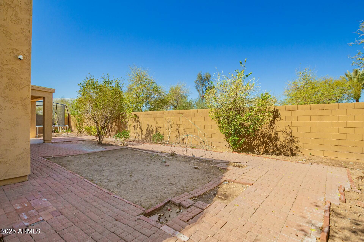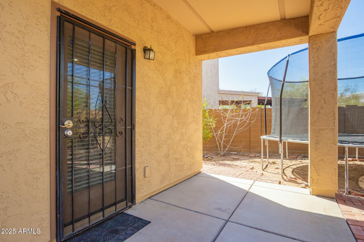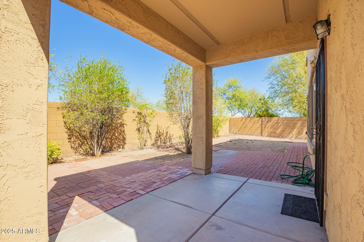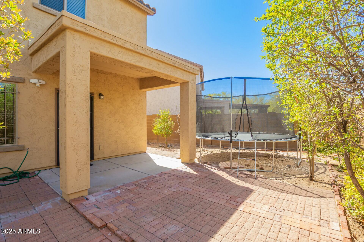$469,900 - 16238 N 22nd Lane, Phoenix
- 3
- Bedrooms
- 3
- Baths
- 1,909
- SQ. Feet
- 0.11
- Acres
Nestled in the highly sought-after Northgate community, this beautifully maintained 3-bedroom + loft/den, 2.5-bathroom home offers the perfect blend of comfort, efficiency, and convenience. Situated in a quiet neighborhood right across from a park, this residence is ideal for families or anyone looking to enjoy a serene setting with fantastic community amenities. The spacious upstairs loft provides a versatile space that can be used as a home office, study area, or relaxation zone. The modern kitchen features stainless steel appliances, including a recently updated dishwasher (01/03/24) and electric range (02/25/23). The refrigerator (01/2021) and washer (03/23/24) are also included, ensuring a move-in-ready experience. This energy-efficient home comes with a solar lease of less than $50 per month, helping to reduce electricity costs while promoting sustainability. Enjoy the comfort of newer carpeting and the peace of mind of a well-maintained home with an A/C unit replaced in 07/2020. The 2-car garage provides ample storage and parking. Residents of Northgate benefit from a variety of community amenities, including a heated pool and spa, basketball courts, children's play areas, and lush green spaces for outdoor activities. Don't miss out on this fantastic opportunity to live in a thriving and well-kept community!
Essential Information
-
- MLS® #:
- 6834493
-
- Price:
- $469,900
-
- Bedrooms:
- 3
-
- Bathrooms:
- 3.00
-
- Square Footage:
- 1,909
-
- Acres:
- 0.11
-
- Year Built:
- 2008
-
- Type:
- Residential
-
- Sub-Type:
- Single Family Residence
-
- Style:
- Santa Barbara/Tuscan
-
- Status:
- Active
Community Information
-
- Address:
- 16238 N 22nd Lane
-
- Subdivision:
- Northgate
-
- City:
- Phoenix
-
- County:
- Maricopa
-
- State:
- AZ
-
- Zip Code:
- 85023
Amenities
-
- Amenities:
- Gated, Community Spa, Community Spa Htd, Community Pool Htd, Community Pool, Near Bus Stop, Playground, Biking/Walking Path
-
- Utilities:
- APS
-
- Parking Spaces:
- 2
-
- # of Garages:
- 2
-
- Pool:
- None
Interior
-
- Interior Features:
- High Speed Internet, Double Vanity, Upstairs, Eat-in Kitchen, Breakfast Bar, 9+ Flat Ceilings, Kitchen Island, Pantry, Full Bth Master Bdrm, Separate Shwr & Tub
-
- Heating:
- Electric
-
- Cooling:
- Central Air
-
- Fireplaces:
- None
-
- # of Stories:
- 2
Exterior
-
- Lot Description:
- Sprinklers In Rear, Sprinklers In Front, Desert Front, Cul-De-Sac, Dirt Back, Gravel/Stone Front, Auto Timer H2O Front
-
- Roof:
- Tile
-
- Construction:
- Stucco, Wood Frame
School Information
-
- District:
- Glendale Union High School District
-
- Elementary:
- John Jacobs Elementary School
-
- Middle:
- Mountain Sky Middle School
-
- High:
- Thunderbird High School
Listing Details
- Listing Office:
- West Usa Realty
