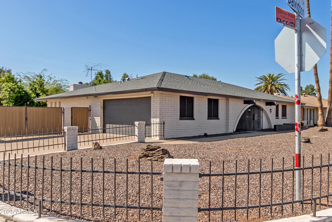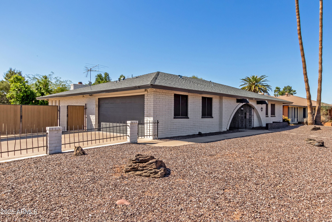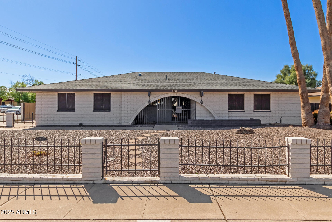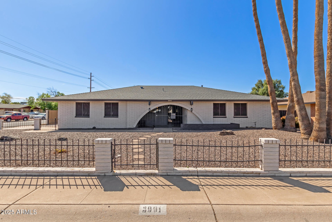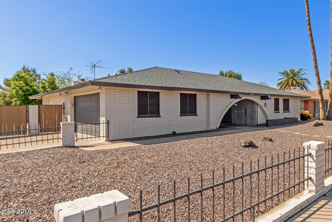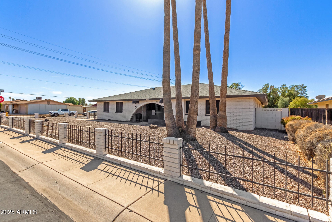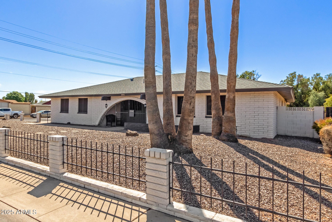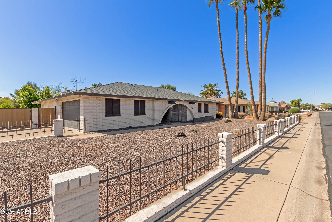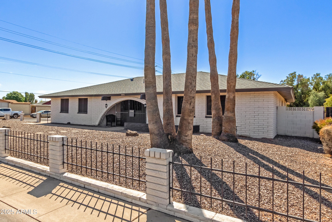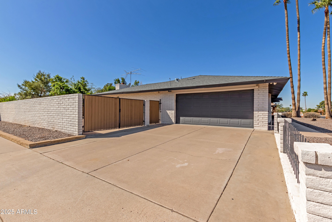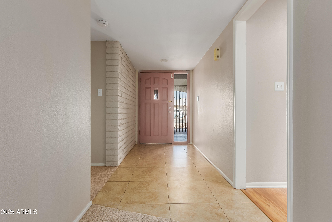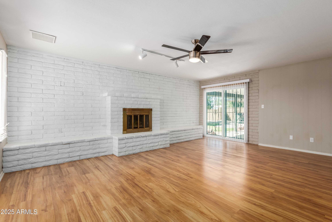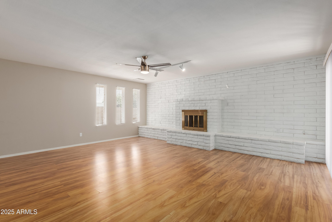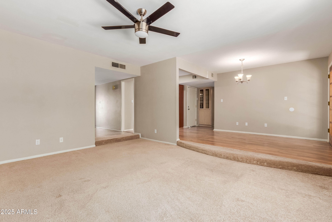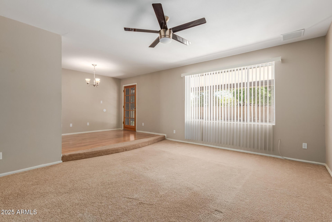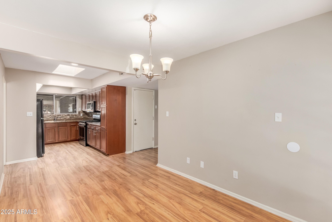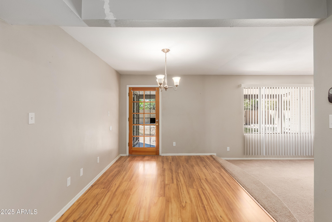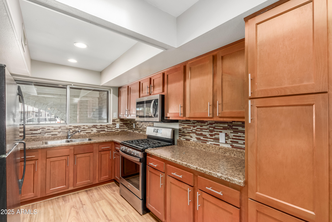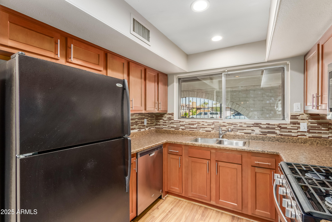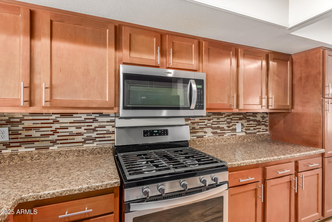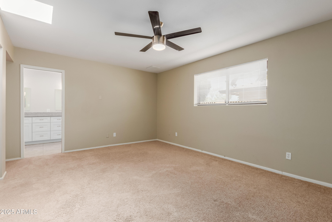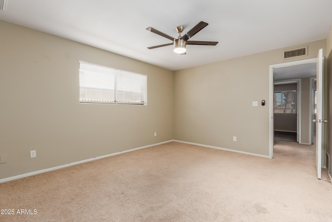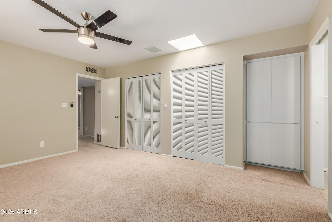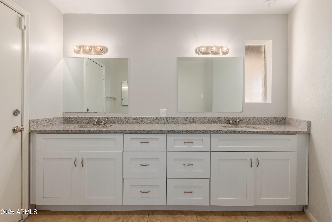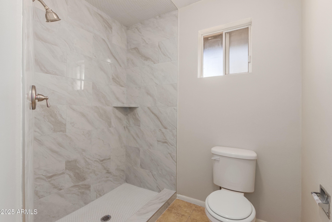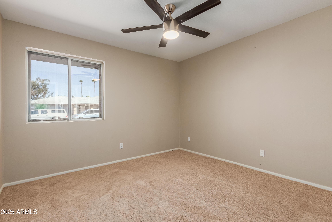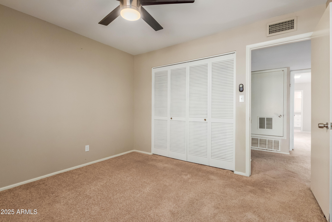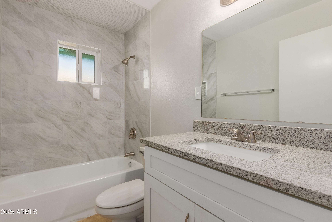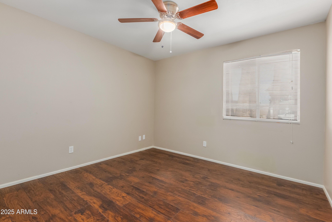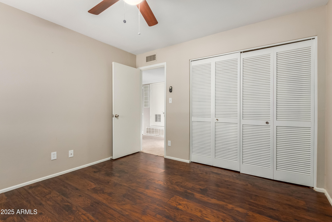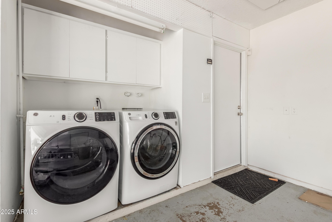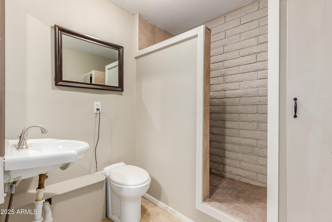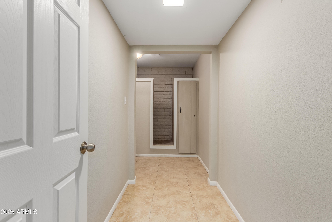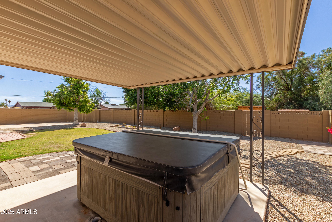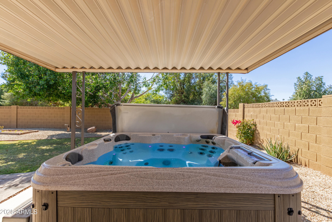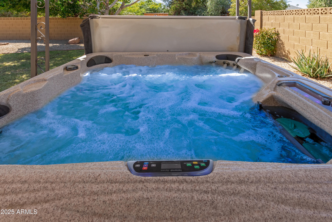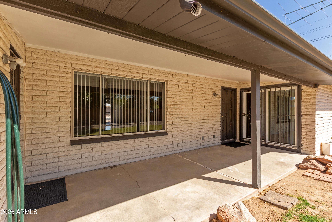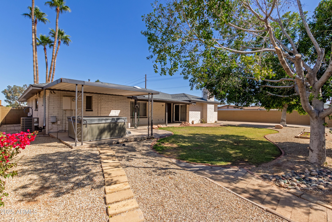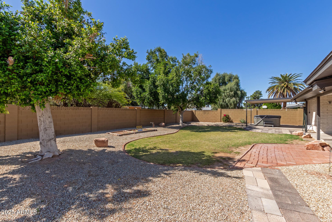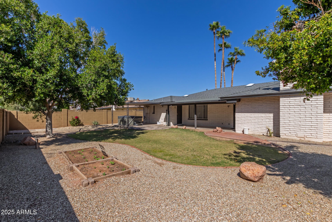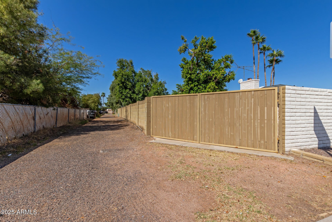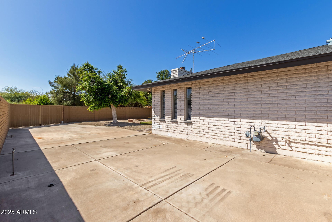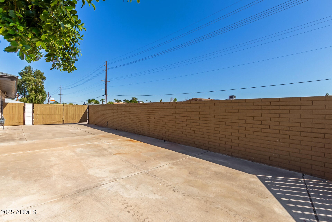$399,000 - 3901 W Davidson Lane, Phoenix
- 3
- Bedrooms
- 3
- Baths
- 1,976
- SQ. Feet
- 0.22
- Acres
BACK ON the MARKET. Buyer couldn't perform. Home has an FHA APPRAISAL of over 419k. Welcome to this spacious 3 bedroom 3 bathroom home . Built in 1971, this single-family residence offers 1,976 square feet of living space on a generous 9,496 square foot lot. Recently updated bathrooms.The open floor plan features a combination of tile, carpet, and hardwood flooring throughout. Kitchen: Equipped with modern appliances, including a dishwasher, microwave, and range/oven. Family Room: A spacious family room provides ample space for relaxation and entertainment. or can Easily converted to a mother in-law suite Convenient laundry facilities are located in the garage. Enjoy cozy evenings by the gas burning fireplace in the living area. The property offers a 2-car garage with an electric door opener, along with additional gated RV parking featuring dual 14-foot wide gates and over 40 feet of cement driveway, accommodating large RVs and multiple vehicles. The backyard is designed for low maintenance with desert landscaping, featuring gravel and stone elements. Situated on a corner lot with north/south exposure, providing a spacious front and backyard. The spa can be a negotiated part of the purchase or the owner can have it taken away.
Essential Information
-
- MLS® #:
- 6834494
-
- Price:
- $399,000
-
- Bedrooms:
- 3
-
- Bathrooms:
- 3.00
-
- Square Footage:
- 1,976
-
- Acres:
- 0.22
-
- Year Built:
- 1971
-
- Type:
- Residential
-
- Sub-Type:
- Single Family Residence
-
- Style:
- Ranch
-
- Status:
- Active Under Contract
Community Information
-
- Address:
- 3901 W Davidson Lane
-
- Subdivision:
- NEWCASTLE VILLAGE UNIT 5
-
- City:
- Phoenix
-
- County:
- Maricopa
-
- State:
- AZ
-
- Zip Code:
- 85051
Amenities
-
- Amenities:
- Near Bus Stop
-
- Utilities:
- SRP,SW Gas3
-
- Parking Spaces:
- 8
-
- Parking:
- RV Access/Parking, RV Gate, Garage Door Opener, Side Vehicle Entry
-
- # of Garages:
- 2
-
- Pool:
- None
Interior
-
- Interior Features:
- Eat-in Kitchen, Pantry, 3/4 Bath Master Bdrm, Laminate Counters
-
- Appliances:
- Gas Cooktop
-
- Heating:
- Natural Gas, Ceiling
-
- Cooling:
- Ceiling Fan(s)
-
- Fireplace:
- Yes
-
- Fireplaces:
- 1 Fireplace, Living Room
-
- # of Stories:
- 1
Exterior
-
- Lot Description:
- Corner Lot, Desert Back, Desert Front, Gravel/Stone Front, Gravel/Stone Back, Grass Back
-
- Windows:
- Skylight(s)
-
- Roof:
- Composition
-
- Construction:
- Painted, Block, Brick, Slump Block
School Information
-
- District:
- Glendale Union High School District
-
- Elementary:
- Cactus Wren Elementary School
-
- Middle:
- Cholla Middle School
-
- High:
- Cortez High School
Listing Details
- Listing Office:
- Homesmart
