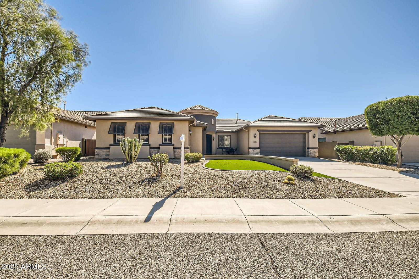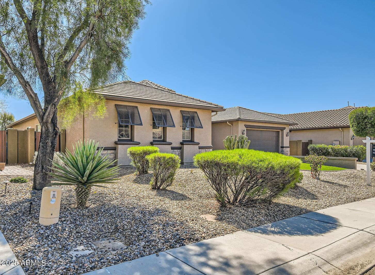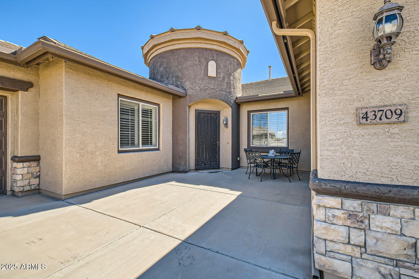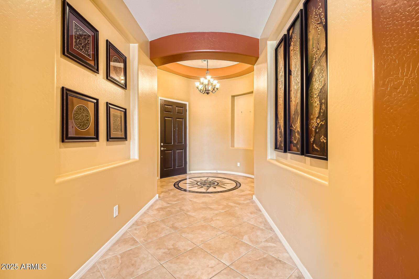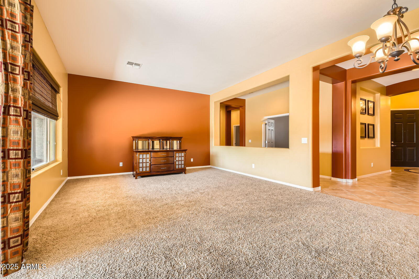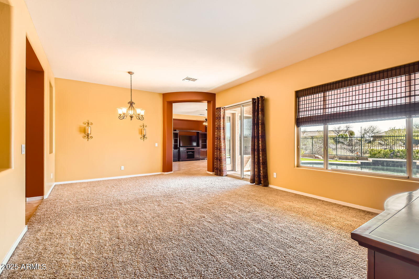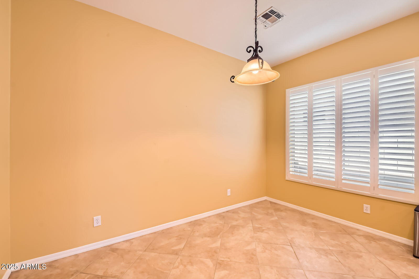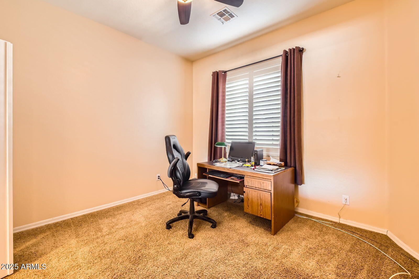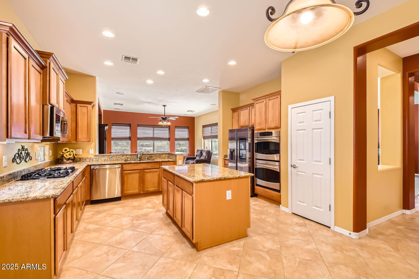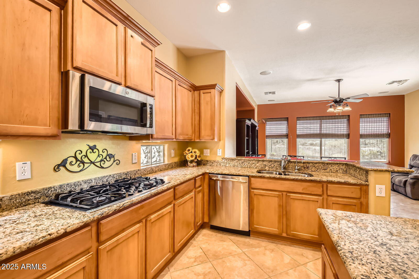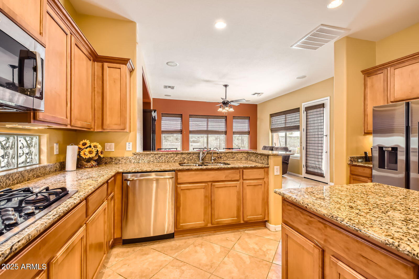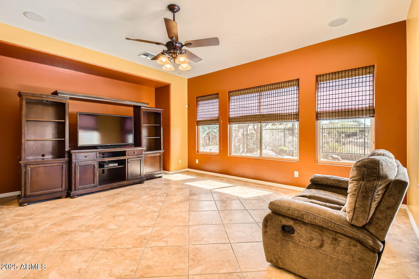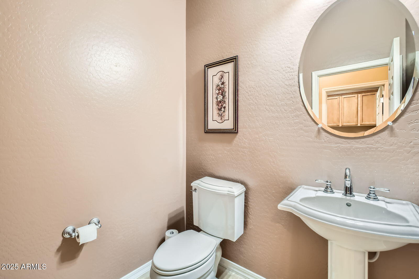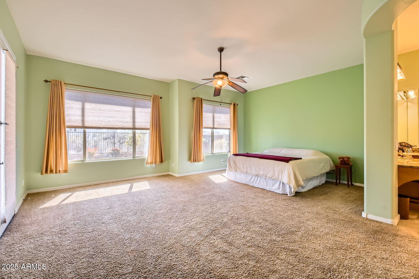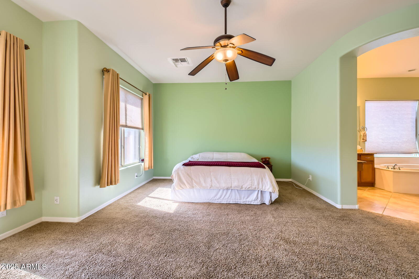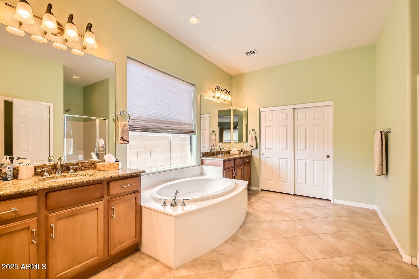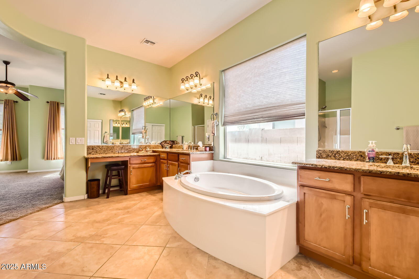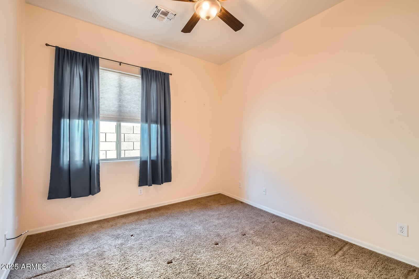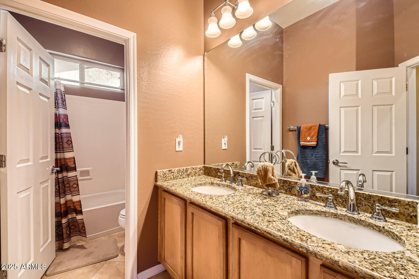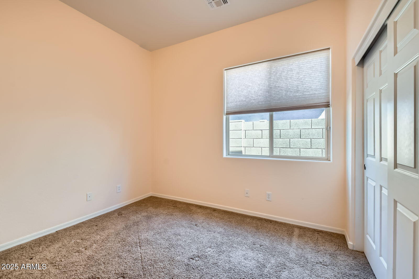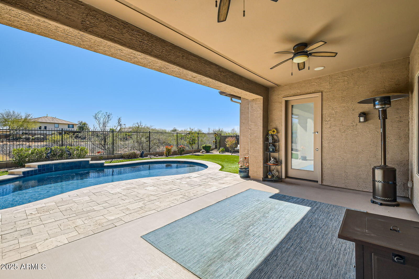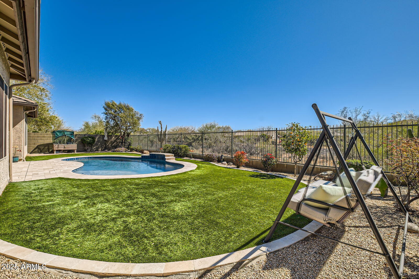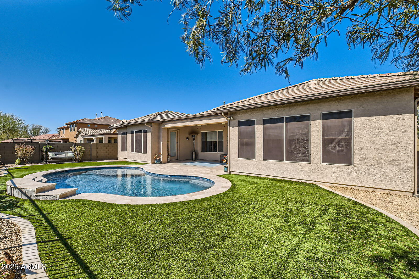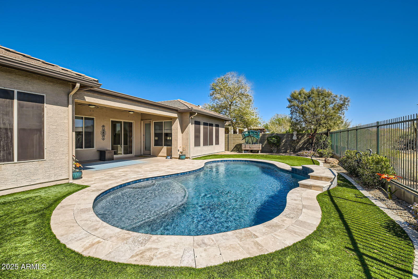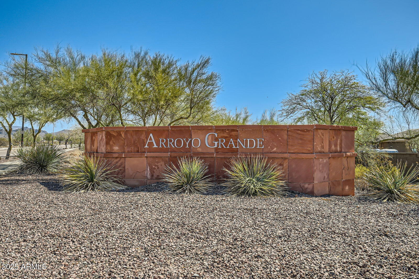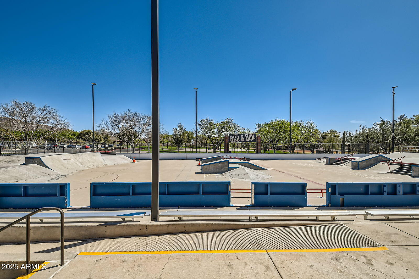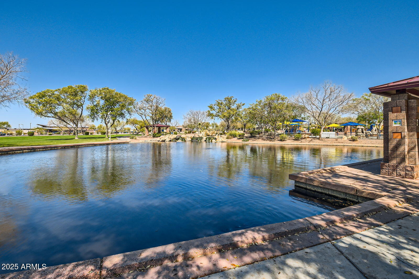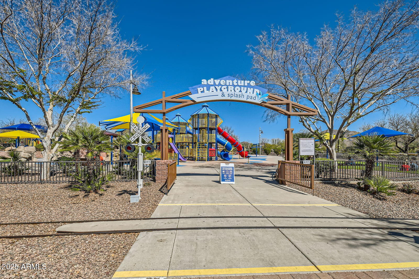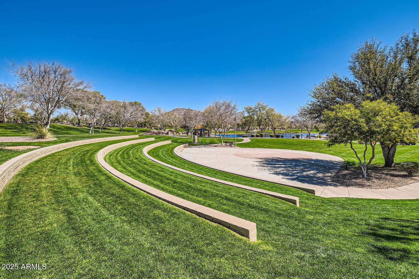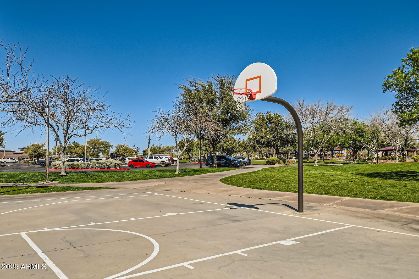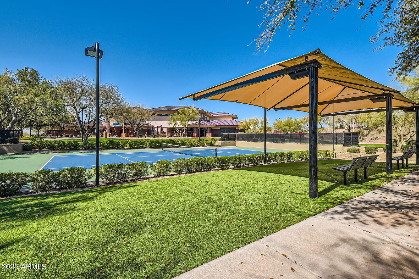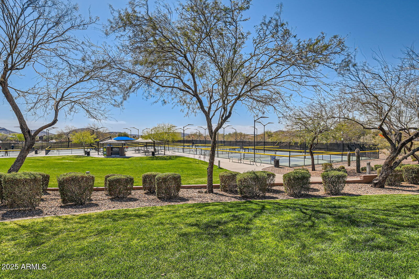$788,000 - 43709 N 50th Drive, New River
- 4
- Bedrooms
- 3
- Baths
- 3,337
- SQ. Feet
- 0.23
- Acres
Make yourself at home in this single-story, 4 bedroom, plus a den/office, 2.5 bath home with a 3 car garage on a near 1/4 acre lot. Step through the front security screen door to be welcomed by 10' ceilings, mosaic patterned tile entry, living room, dining room, family room, and a craft nook with built-in desk and cabinets. Enjoy the kitchen's island, granite countertops, a plethora of maple cabinets w/pull-out shelves, stainless steel appliances including, built-in double wall ovens, gas cooktop, built-in micro (2024), dishwasher, and pantry. Multiple back doors lead you to your backyard oasis to enjoy the private heated pool (pool pump 2024), low-maintenance landscape, lemon tree, and view fence to the natural desert. Also includes whole-home solar (owned), CLICK MORE... Also includes whole-home solar (owned), split-bedroom floor plan, separate tub, shower, dual sinks in master bath, and enormous closet, plantation shutters, sun screens, ceiling fans, laundry room w/cabinets, utility sink, alarm, water softener, prewired surround sound, and community amenities including splash pad, playgrounds, lakes, sports courts, skate park, etc. Welcome home!
Essential Information
-
- MLS® #:
- 6834502
-
- Price:
- $788,000
-
- Bedrooms:
- 4
-
- Bathrooms:
- 3.00
-
- Square Footage:
- 3,337
-
- Acres:
- 0.23
-
- Year Built:
- 2008
-
- Type:
- Residential
-
- Sub-Type:
- Single Family Residence
-
- Style:
- Ranch
-
- Status:
- Active
Community Information
-
- Address:
- 43709 N 50th Drive
-
- Subdivision:
- ANTHEM UNIT 81B
-
- City:
- New River
-
- County:
- Maricopa
-
- State:
- AZ
-
- Zip Code:
- 85087
Amenities
-
- Amenities:
- Pickleball, Lake, Community Spa, Community Spa Htd, Community Pool Htd, Community Pool, Tennis Court(s), Playground, Biking/Walking Path, Clubhouse
-
- Utilities:
- APS,SW Gas3
-
- Parking Spaces:
- 6
-
- Parking:
- Garage Door Opener
-
- # of Garages:
- 3
-
- View:
- Mountain(s)
-
- Has Pool:
- Yes
-
- Pool:
- Play Pool, Heated, Private
Interior
-
- Interior Features:
- Eat-in Kitchen, 9+ Flat Ceilings, No Interior Steps, Kitchen Island, Pantry, Double Vanity, Full Bth Master Bdrm, Separate Shwr & Tub, High Speed Internet, Granite Counters
-
- Heating:
- Natural Gas
-
- Cooling:
- Central Air, Ceiling Fan(s)
-
- Fireplaces:
- None
-
- # of Stories:
- 1
Exterior
-
- Lot Description:
- Sprinklers In Rear, Sprinklers In Front, Gravel/Stone Front, Gravel/Stone Back, Synthetic Grass Frnt, Synthetic Grass Back, Auto Timer H2O Front, Auto Timer H2O Back
-
- Windows:
- Solar Screens, Dual Pane
-
- Roof:
- Tile
-
- Construction:
- Synthetic Stucco, Wood Frame, Painted, Stucco
School Information
-
- District:
- Deer Valley Unified District
-
- Elementary:
- New River Elementary School
-
- Middle:
- New River Elementary School
-
- High:
- Boulder Creek High School
Listing Details
- Listing Office:
- Realty One Group
