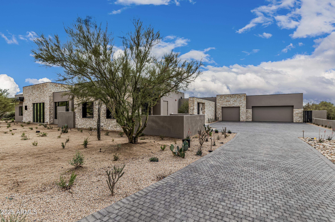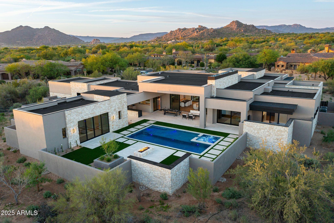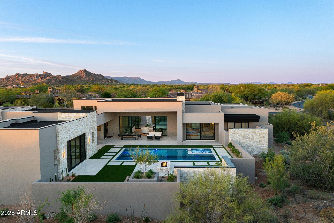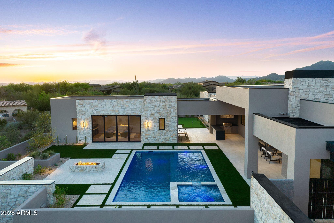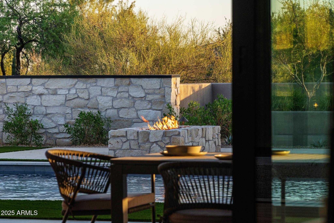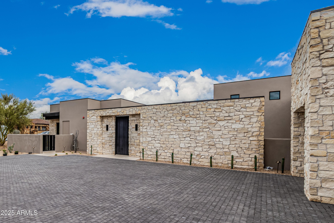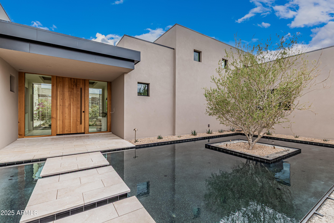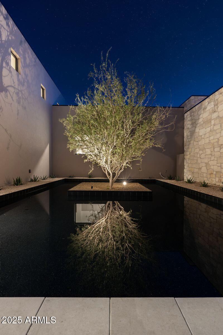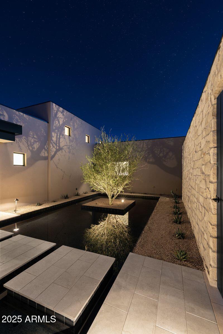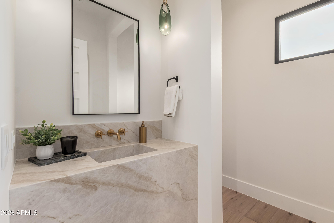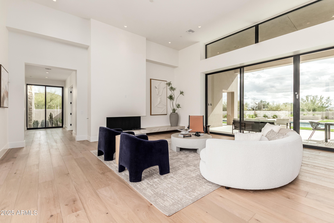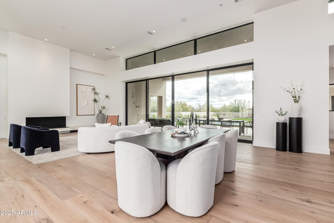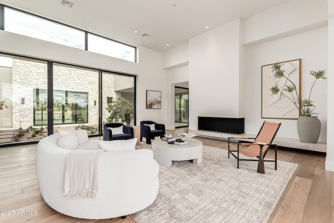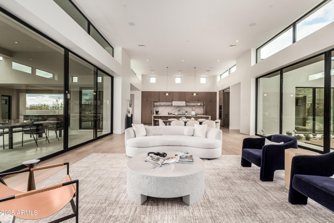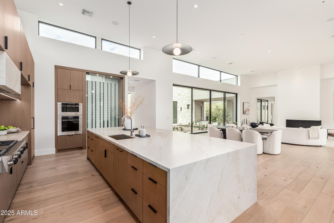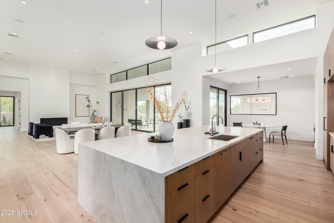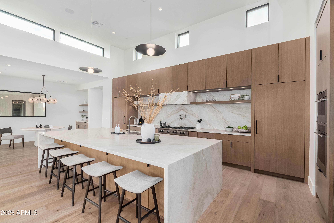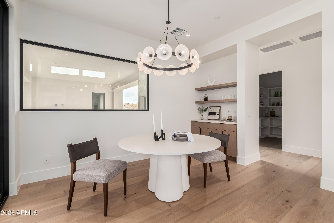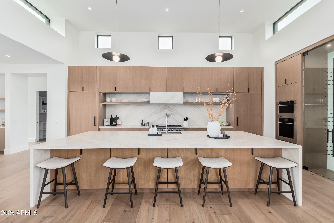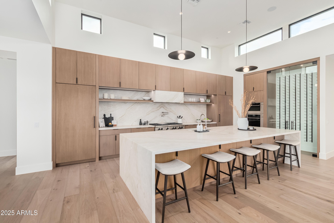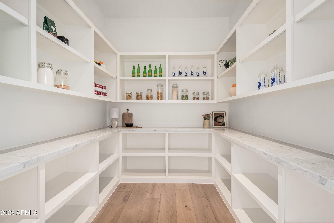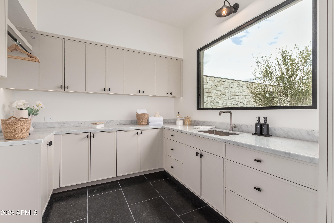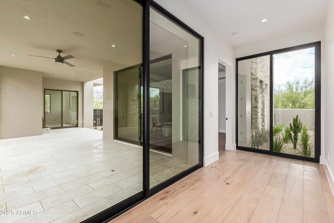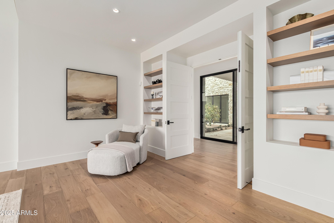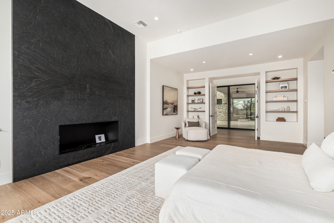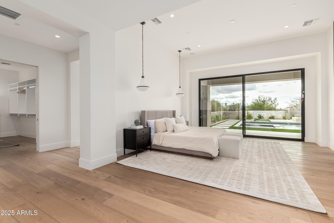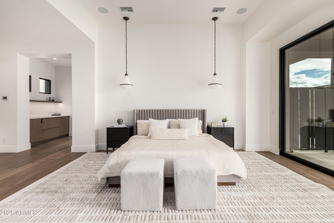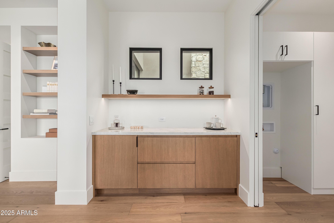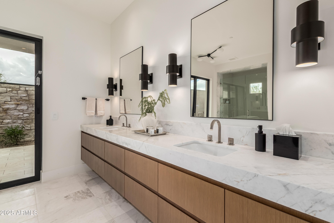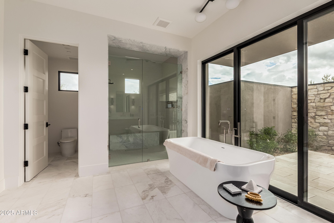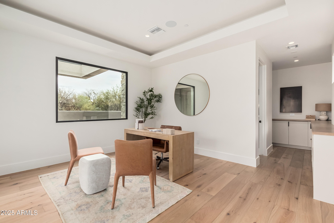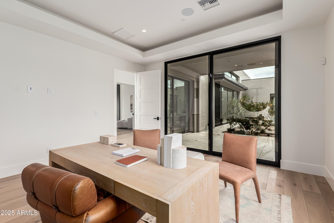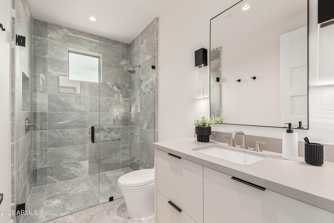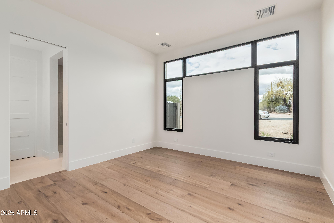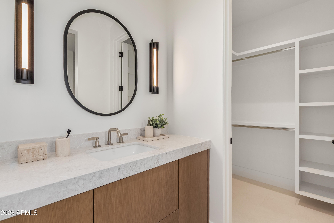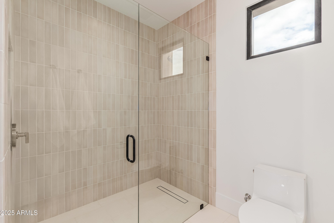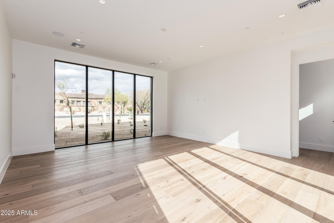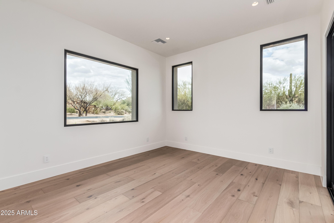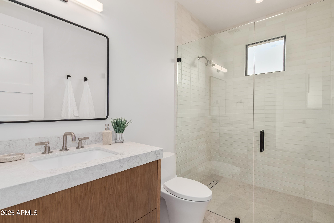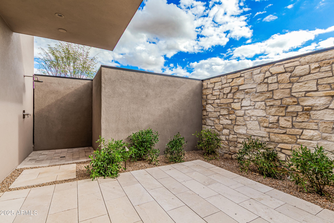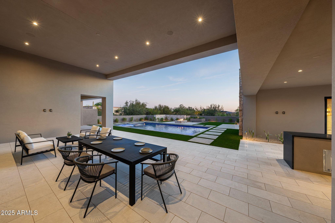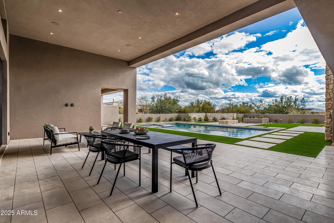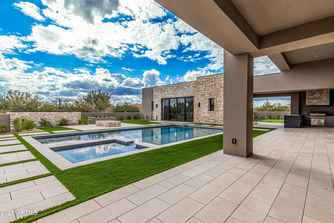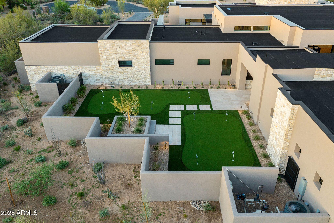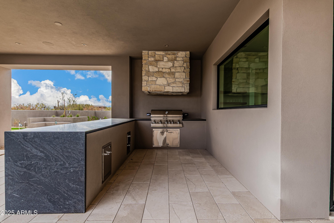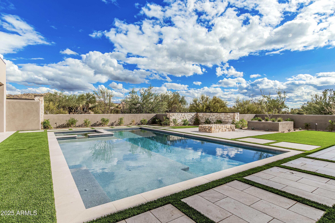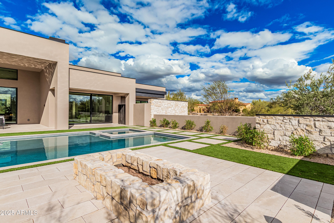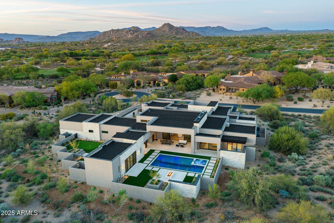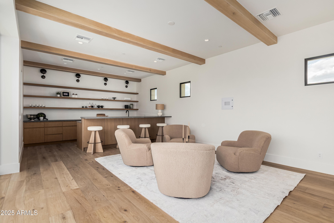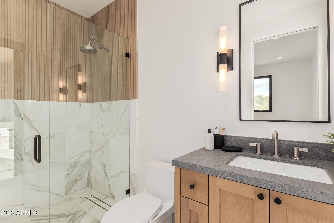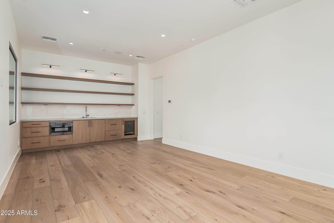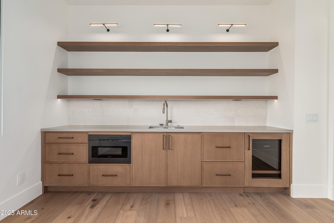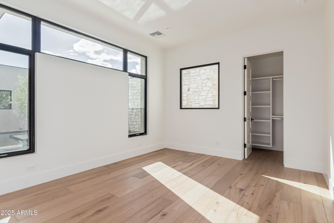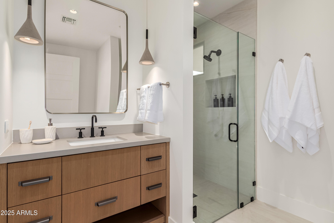$6,599,000 - 7498 E Whisper Rock Trail, Scottsdale
- 4
- Bedrooms
- 7
- Baths
- 6,447
- SQ. Feet
- 1.33
- Acres
Stunning new Craig Wickersham-designed home in the exclusive Whisper Rock Estates! This 4-bed, 6.5-bath new construction sits on over an acre, offering ultimate privacy and luxury. The open-concept courtyard leads to a separate guest/mother-in-law suite with its own entrance. A chef's dream kitchen features Sub-Zero Wolf appliances, a walk-in pantry, and a wine cellar. Enjoy a media/playroom, a 3-car garage with a Tesla charger, and a pool house perfect for summer days. Don't miss this exceptional opportunity!
Essential Information
-
- MLS® #:
- 6834609
-
- Price:
- $6,599,000
-
- Bedrooms:
- 4
-
- Bathrooms:
- 7.00
-
- Square Footage:
- 6,447
-
- Acres:
- 1.33
-
- Year Built:
- 2025
-
- Type:
- Residential
-
- Sub-Type:
- Single Family Residence
-
- Style:
- Contemporary, Ranch
-
- Status:
- Active
Community Information
-
- Address:
- 7498 E Whisper Rock Trail
-
- Subdivision:
- WHISPER ROCK UNIT 1
-
- City:
- Scottsdale
-
- County:
- Maricopa
-
- State:
- AZ
-
- Zip Code:
- 85266
Amenities
-
- Amenities:
- Pickleball, Gated, Community Pool Htd, Community Pool, Guarded Entry, Tennis Court(s), Biking/Walking Path, Fitness Center
-
- Utilities:
- APS,SW Gas3
-
- Parking Spaces:
- 6
-
- Parking:
- Garage Door Opener, Direct Access, Separate Strge Area
-
- # of Garages:
- 3
-
- Has Pool:
- Yes
-
- Pool:
- Diving Pool, Fenced, Heated, Private
Interior
-
- Interior Features:
- High Speed Internet, Smart Home, Double Vanity, Master Downstairs, Eat-in Kitchen, Breakfast Bar, No Interior Steps, Soft Water Loop, Wet Bar, Kitchen Island, Pantry, 2 Master Baths, Full Bth Master Bdrm, Separate Shwr & Tub
-
- Appliances:
- Gas Cooktop
-
- Heating:
- Natural Gas
-
- Cooling:
- Central Air, Ceiling Fan(s), Programmable Thmstat
-
- Fireplace:
- Yes
-
- Fireplaces:
- Fire Pit, 2 Fireplace, Exterior Fireplace, Family Room, Master Bedroom, Gas
-
- # of Stories:
- 1
Exterior
-
- Exterior Features:
- Private Yard, Storage, Built-in Barbecue
-
- Lot Description:
- Sprinklers In Rear, Sprinklers In Front, Corner Lot, Desert Back, Desert Front, Natural Desert Back, Gravel/Stone Front, Synthetic Grass Back, Auto Timer H2O Front, Natural Desert Front, Auto Timer H2O Back
-
- Windows:
- Low-Emissivity Windows, Dual Pane, ENERGY STAR Qualified Windows
-
- Roof:
- Metal, Rolled/Hot Mop
-
- Construction:
- ICAT Recessed Lighting, Spray Foam Insulation, Stucco, Steel Frame, Wood Frame, Stone
School Information
-
- District:
- Cave Creek Unified District
-
- Elementary:
- Lone Mountain Elementary School
-
- Middle:
- Sonoran Trails Middle School
-
- High:
- Cactus Shadows High School
Listing Details
- Listing Office:
- A.z. & Associates
