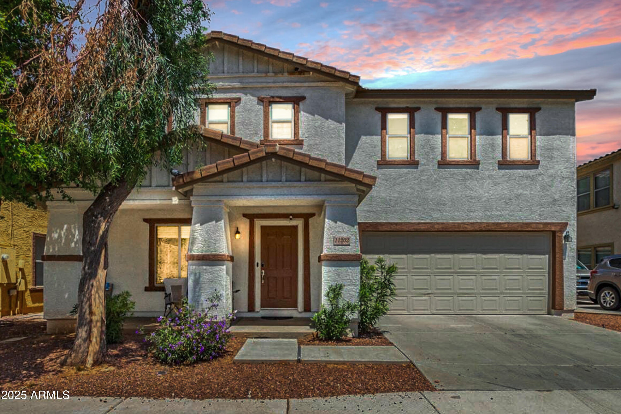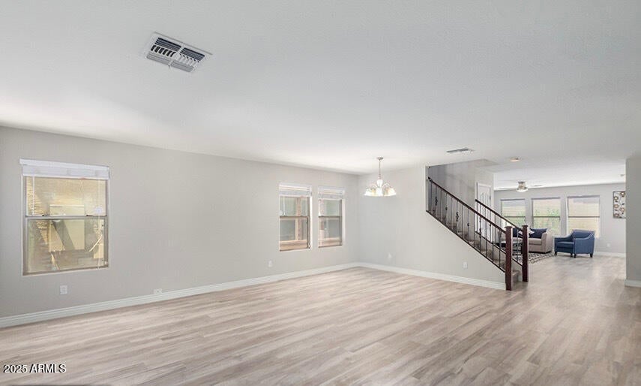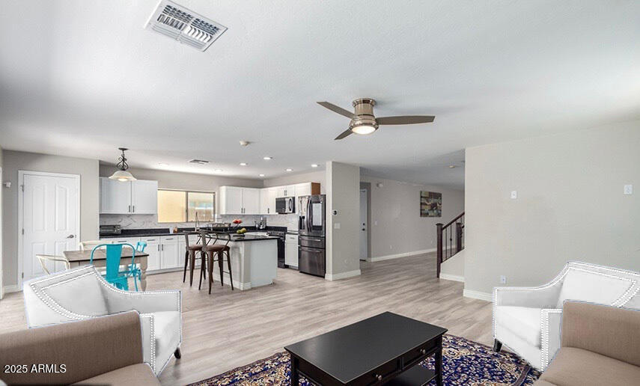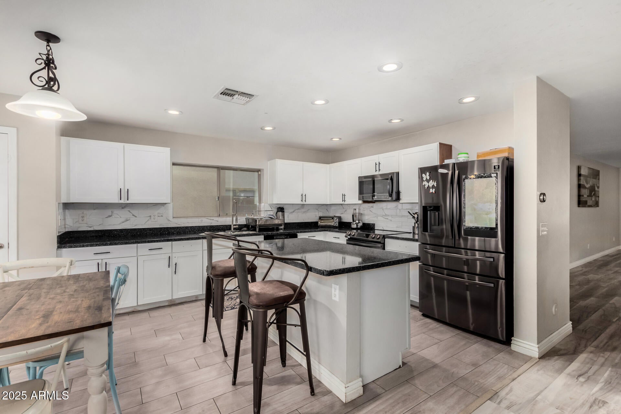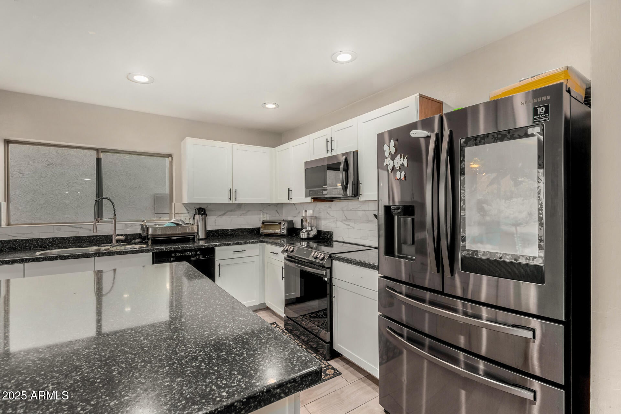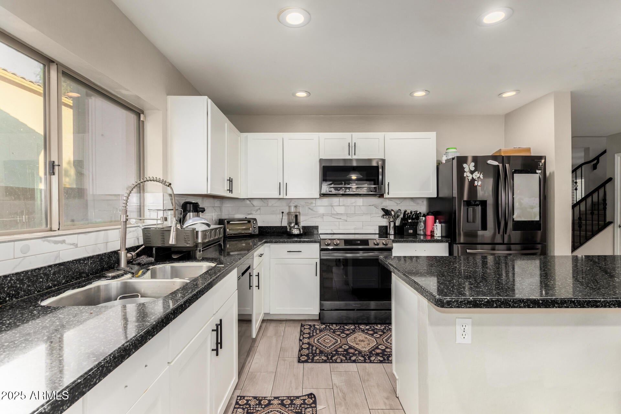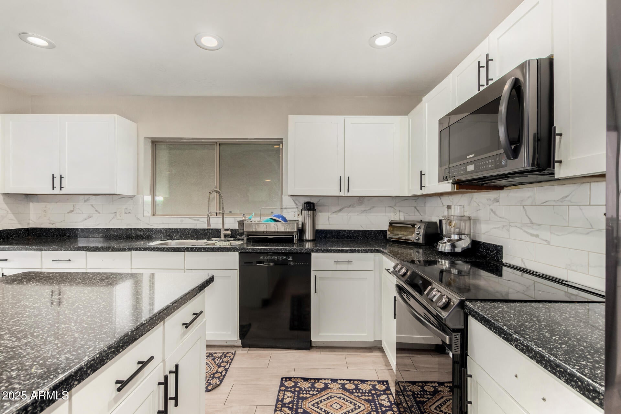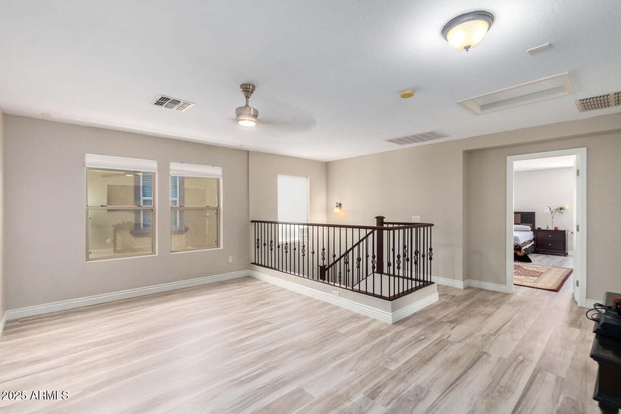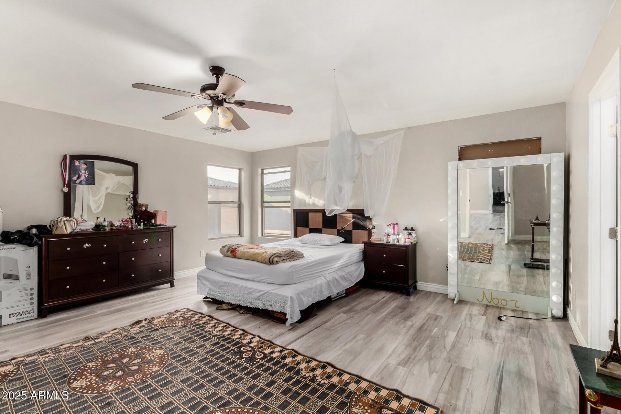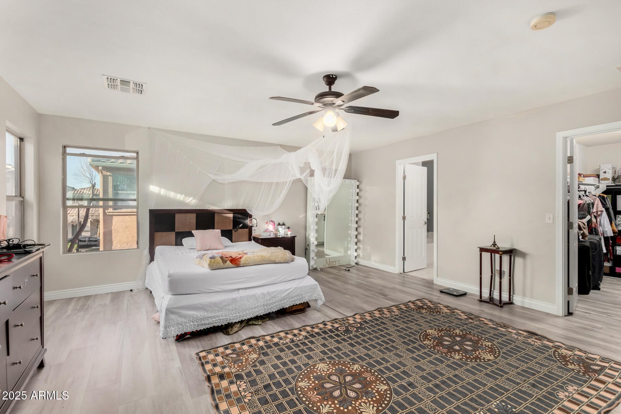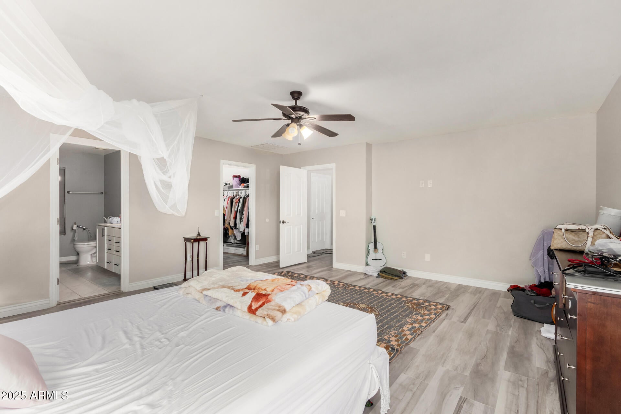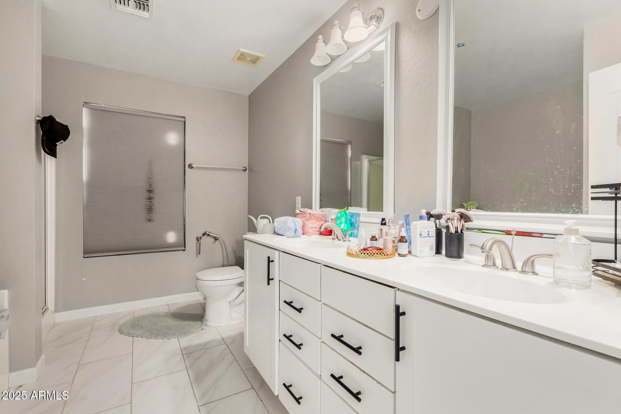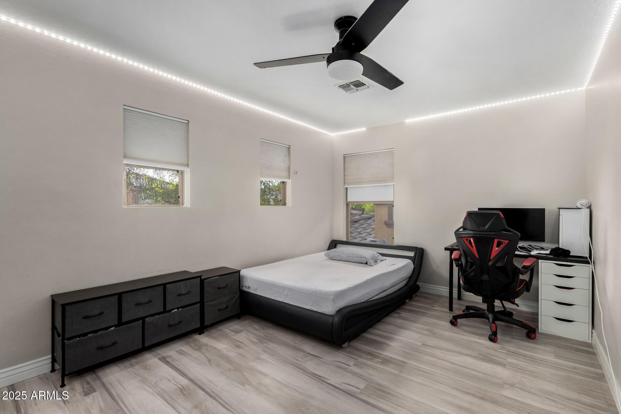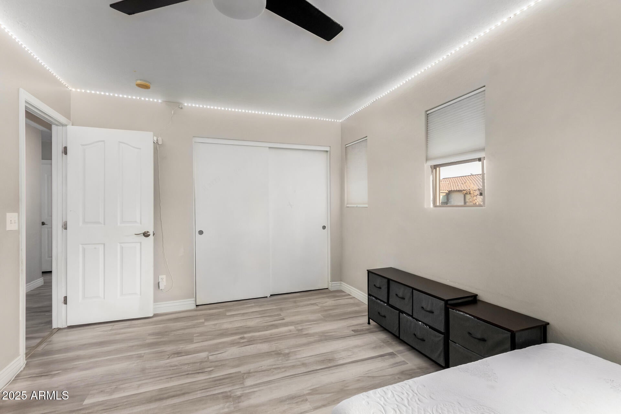$425,000 - 11202 W Mckinley Street, Avondale
- 4
- Bedrooms
- 3
- Baths
- 2,661
- SQ. Feet
- 0.09
- Acres
Stunning 4-bedroom, 2.5-bathroom two-story home in the sought-after Waterford Square! This is a low-maintenance front yard with mature trees, and a charming porch perfect for enjoying your morning's. Inside, you'll find a spacious formal living and dining room, neutral paint, laminate, and wood-look tile flooring, along with an abundance of natural light. The open family room flows seamlessly into the kitchen, making it ideal for entertaining! The kitchen is a chef's dream, showcasing black stainless steel appliances, granite countertops, a stylish tile backsplash, a pantry, recessed lighting, white shaker cabinets, and a breakfast bar island. Upstairs, enjoy a cozy loft, a convenient laundry room, and generously sized bedrooms with a large main bedroom. A walk-in closet and a luxurious ensuite with a separate tub and shower, plus dual sinks. Step outside to the covered patio, perfect for relaxing or hosting a BBQ. Nice home!
Essential Information
-
- MLS® #:
- 6834980
-
- Price:
- $425,000
-
- Bedrooms:
- 4
-
- Bathrooms:
- 3.00
-
- Square Footage:
- 2,661
-
- Acres:
- 0.09
-
- Year Built:
- 2005
-
- Type:
- Residential
-
- Sub-Type:
- Single Family Residence
-
- Style:
- Contemporary
-
- Status:
- Active
Community Information
-
- Address:
- 11202 W Mckinley Street
-
- Subdivision:
- WATERFORD SQUARE AMD
-
- City:
- Avondale
-
- County:
- Maricopa
-
- State:
- AZ
-
- Zip Code:
- 85323
Amenities
-
- Amenities:
- Community Spa, Community Pool, Playground, Biking/Walking Path
-
- Utilities:
- APS
-
- Parking Spaces:
- 4
-
- Parking:
- Garage Door Opener, Direct Access
-
- # of Garages:
- 2
-
- Pool:
- None
Interior
-
- Interior Features:
- High Speed Internet, Granite Counters, Double Vanity, Upstairs, Eat-in Kitchen, Breakfast Bar, 9+ Flat Ceilings, Kitchen Island, Pantry, Full Bth Master Bdrm, Separate Shwr & Tub
-
- Heating:
- Electric
-
- Cooling:
- Central Air, Ceiling Fan(s)
-
- Fireplaces:
- None
-
- # of Stories:
- 2
Exterior
-
- Lot Description:
- Desert Front, Gravel/Stone Front
-
- Roof:
- Tile
-
- Construction:
- Stucco, Wood Frame, Painted
School Information
-
- District:
- Tolleson Union High School District
-
- Elementary:
- Littleton Elementary School
-
- Middle:
- Littleton Elementary School
-
- High:
- La Joya Community High School
Listing Details
- Listing Office:
- West Usa Realty
