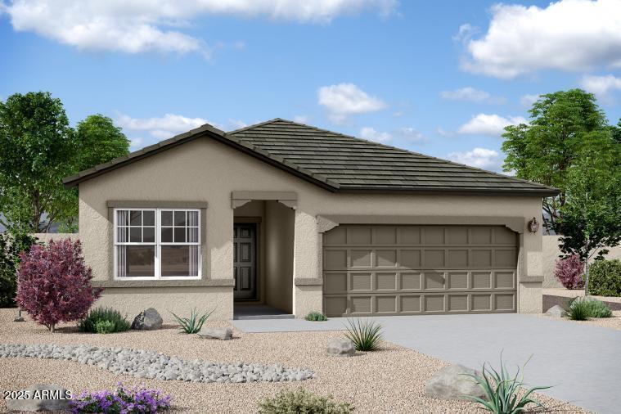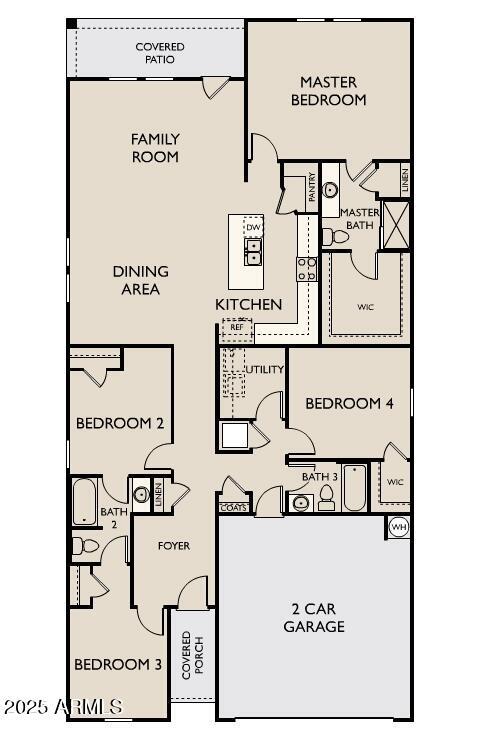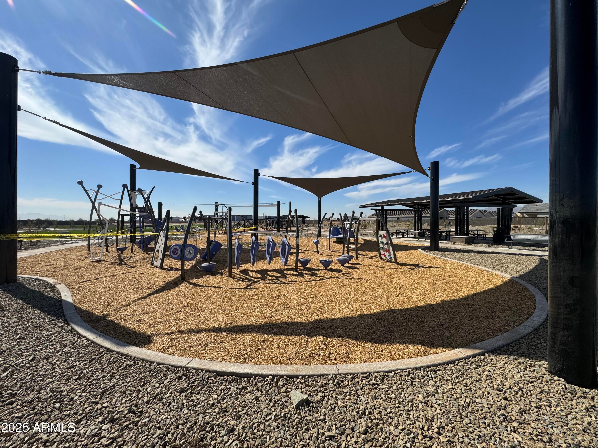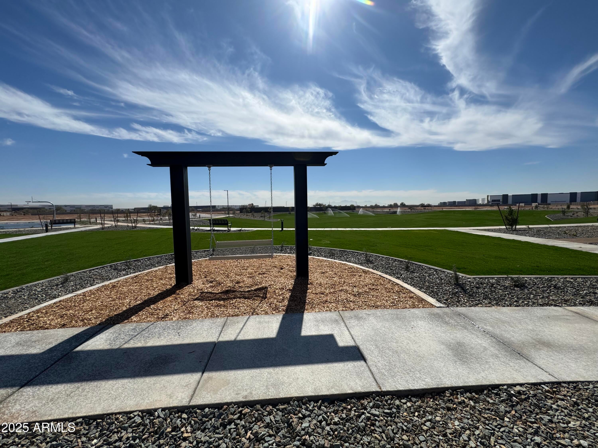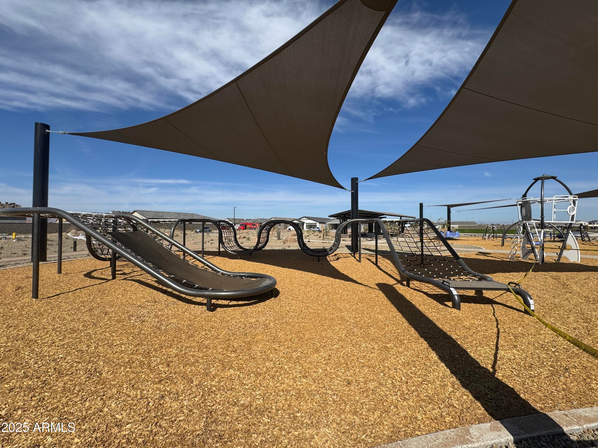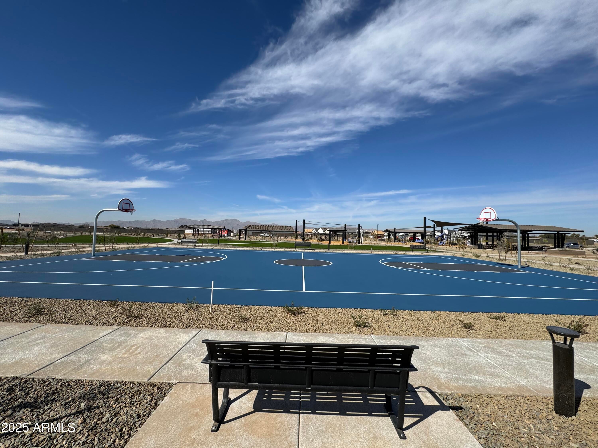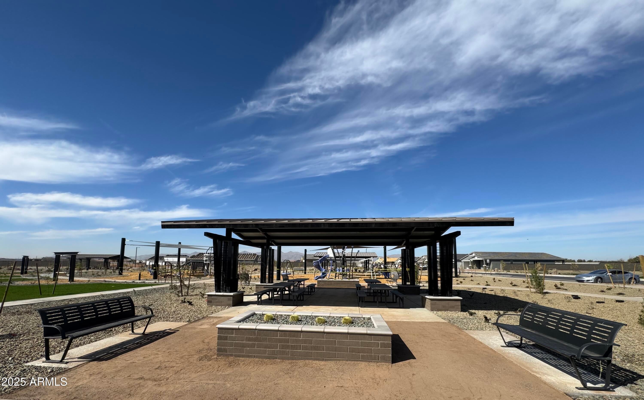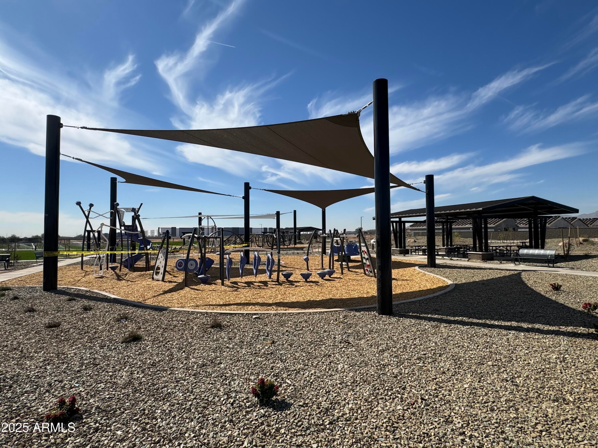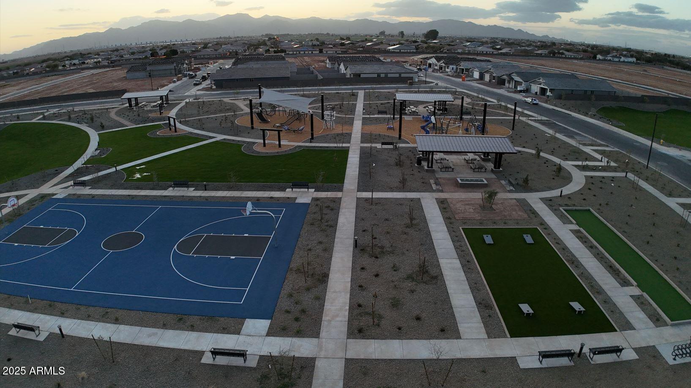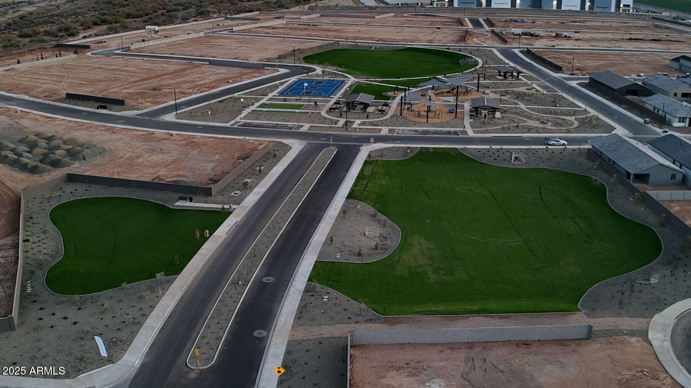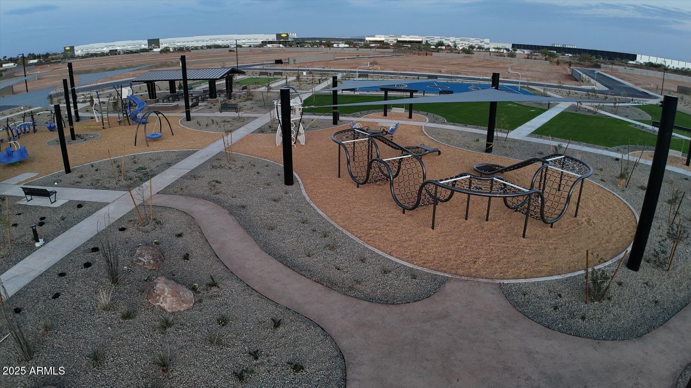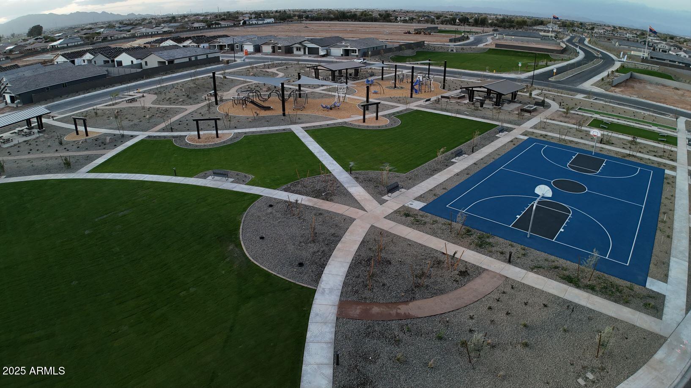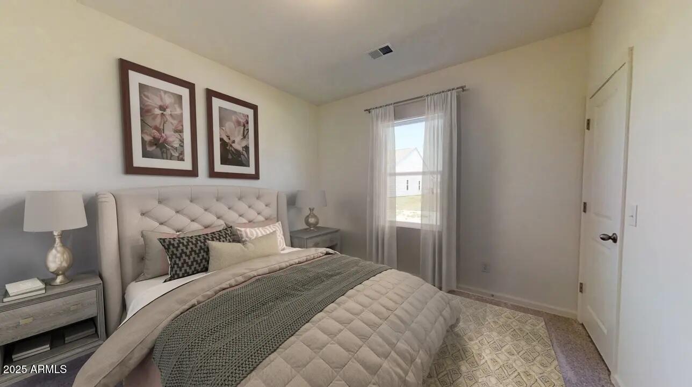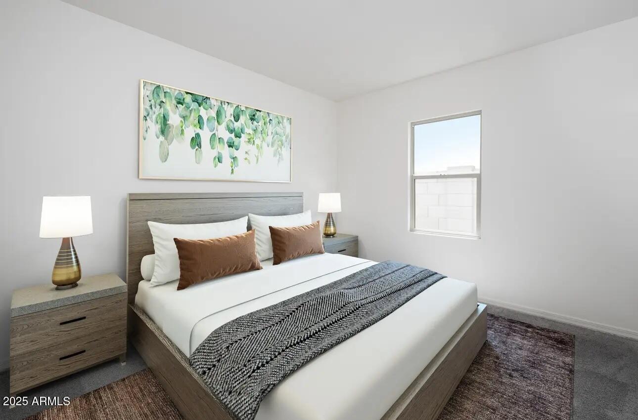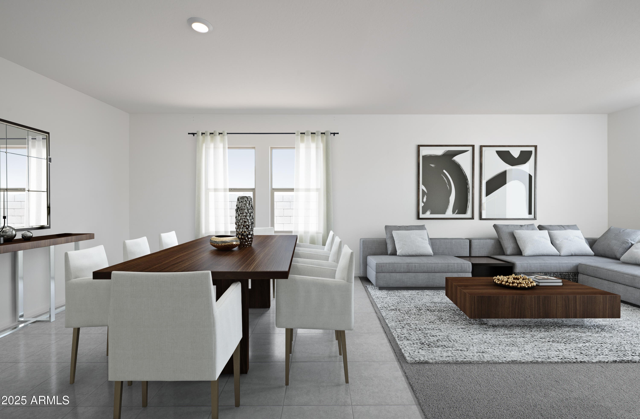$419,990 - 15518 W Deanne Drive, Waddell
- 4
- Bedrooms
- 3
- Baths
- 1,912
- SQ. Feet
- 0.13
- Acres
Come experience this Beautiful BRAND NEW Home in a highly desirable West Valley location. Featuring countless upgrades such as 9' ceilings, Shaw tile flooring, Granite countertops in the kitchen. GE Stainless steel appliances including the refrigerator. White Shaker cabinets with soft close doors. Energy-efficient features throughout, programmable thermostat, GE washer & dryer. Spacious walk-in closet in owners suite. Front yard landscaping, covered patio in the backyard. Spectacular Mountain Views! Minutes from Prasada in a master-planned community featuring Walking Trails, Greenbelts, Neighborhood Park with Playground, Basketball Court, Bocce Ball, and Corn Hole. Conveniently located near the 303 & Northern Pkwy. Top rated schools, shopping and dining!
Essential Information
-
- MLS® #:
- 6835044
-
- Price:
- $419,990
-
- Bedrooms:
- 4
-
- Bathrooms:
- 3.00
-
- Square Footage:
- 1,912
-
- Acres:
- 0.13
-
- Year Built:
- 2025
-
- Type:
- Residential
-
- Sub-Type:
- Single Family Residence
-
- Style:
- Other, See Remarks
-
- Status:
- Active Under Contract
Community Information
-
- Address:
- 15518 W Deanne Drive
-
- Subdivision:
- STONEBRIDGE MANOR
-
- City:
- Waddell
-
- County:
- Maricopa
-
- State:
- AZ
-
- Zip Code:
- 85355
Amenities
-
- Amenities:
- Playground, Biking/Walking Path
-
- Utilities:
- APS
-
- Parking Spaces:
- 2
-
- # of Garages:
- 2
-
- View:
- Mountain(s)
-
- Pool:
- None
Interior
-
- Interior Features:
- Eat-in Kitchen, Breakfast Bar, 9+ Flat Ceilings, Kitchen Island, Pantry, Full Bth Master Bdrm, High Speed Internet
-
- Heating:
- Electric
-
- Cooling:
- Programmable Thmstat
-
- Fireplaces:
- None
-
- # of Stories:
- 1
Exterior
-
- Exterior Features:
- Private Yard
-
- Lot Description:
- Sprinklers In Front, Desert Front
-
- Windows:
- Low-Emissivity Windows, Dual Pane, Vinyl Frame
-
- Roof:
- Sub Tile Ventilation, Tile
-
- Construction:
- Stucco, Wood Frame, Painted
School Information
-
- District:
- Dysart Unified District
-
- Elementary:
- Rancho Gabriela
-
- Middle:
- Sonoran Heights Middle School
-
- High:
- Shadow Ridge High School
Listing Details
- Listing Office:
- Compass
