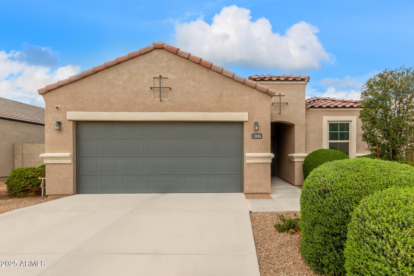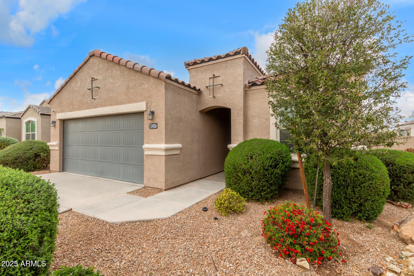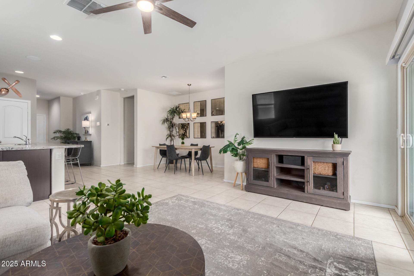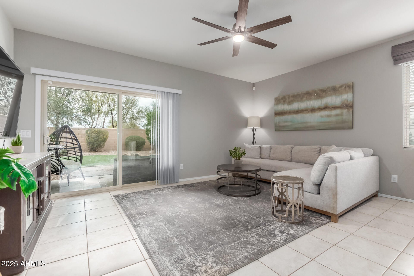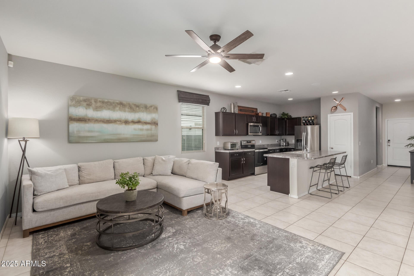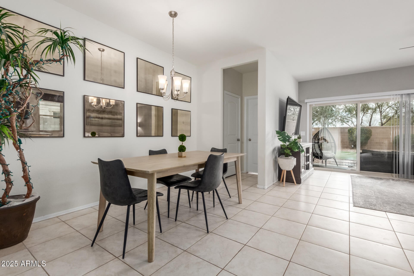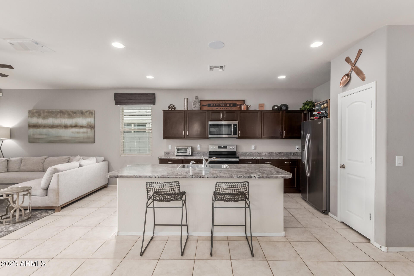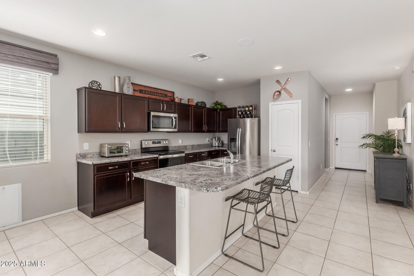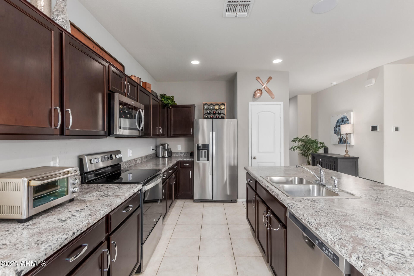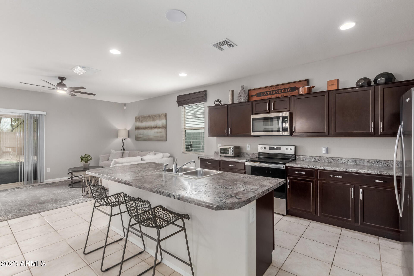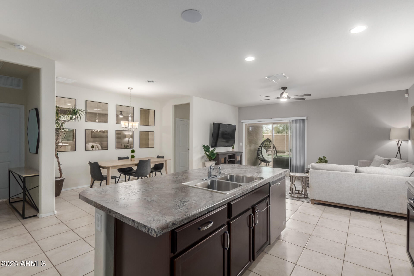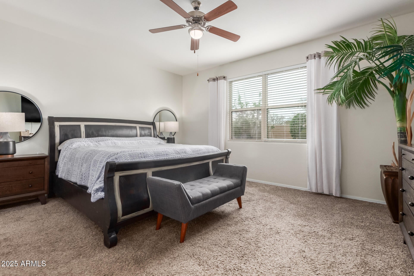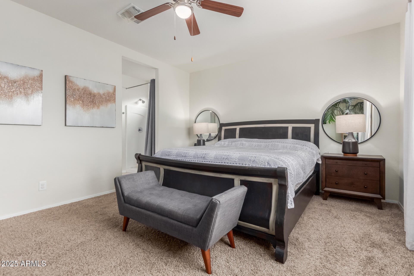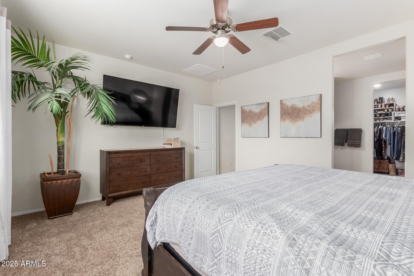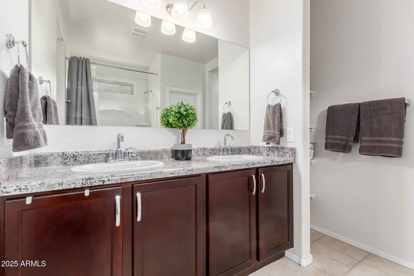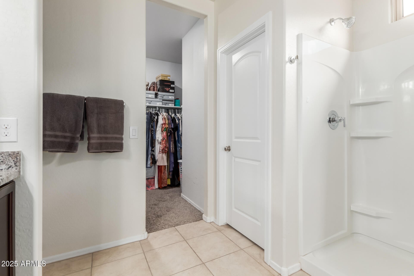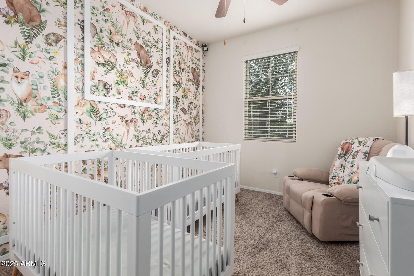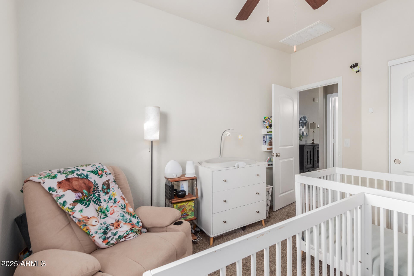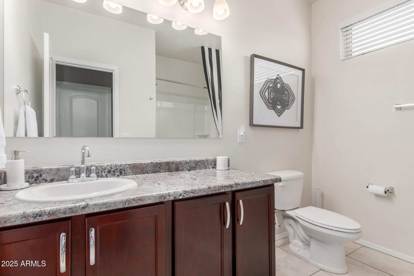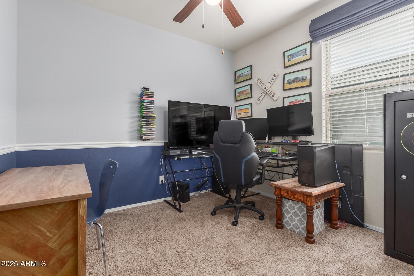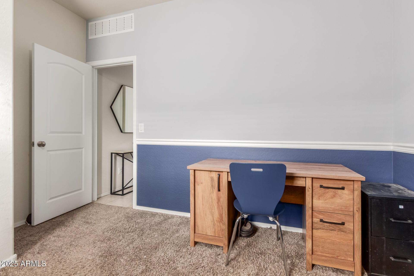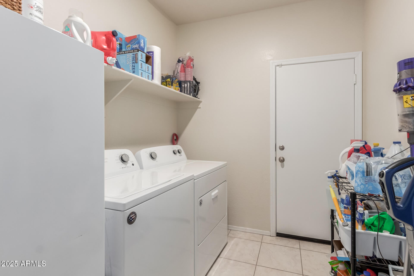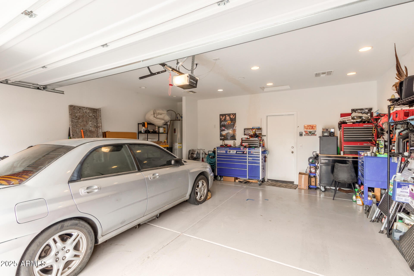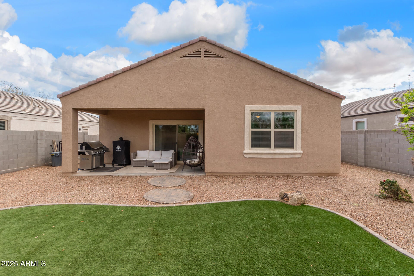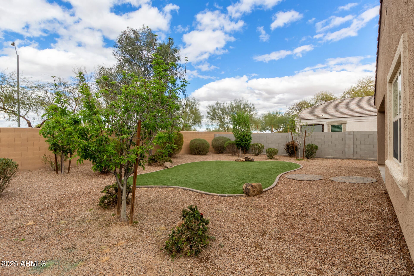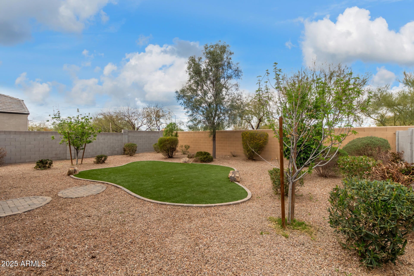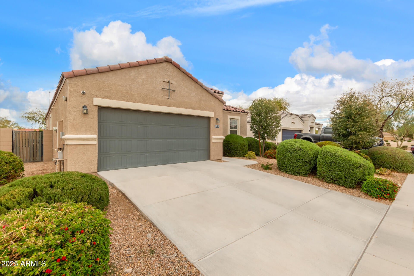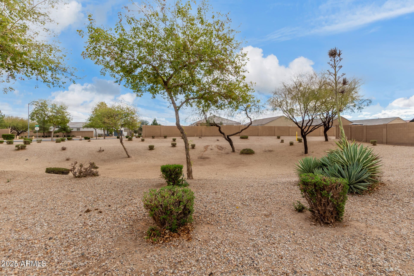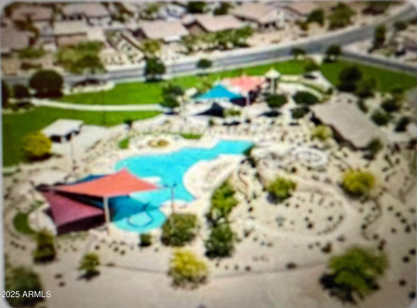$324,900 - 2426 E San Gabriel Trail, Casa Grande
- 3
- Bedrooms
- 2
- Baths
- 1,559
- SQ. Feet
- 0.16
- Acres
''Humble Home w/ All The Sweets''This 3 Bdrm/2 Ba FORMER MODEL HOME Is A Confection Of a Sugary Base, Wrapped w/ All The Extras:Located in a Highly Desirable Community w/Awesome Amenities!No Neighbors Behind,Or In Front, & It Faces A Desert Oasis Common Area.The Exterior Features a N/S Exposure, Pool Sized Lot w/ Lush Landscaping Front & Back, Perfect for the Pooch!The Extended 2 Car Garage is Fully Drywalled,Coated w/ Savory Ingredients Too;Boasting Its Own Separate HVAC & Epoxy Coated Floors & Upgraded Electrical, Including Recessed Lighting, & An Outlet for EV Cars or Welder! It Could Make a Great Office or Game Room! Next, Step Inside to A Loved, Entertaining Greatroom Floorplan, Layered w/ An Island Kitchen, Stainless Steel Appliances, & Upgrades Galore!Dont Miss This Treat of A Home
Essential Information
-
- MLS® #:
- 6835159
-
- Price:
- $324,900
-
- Bedrooms:
- 3
-
- Bathrooms:
- 2.00
-
- Square Footage:
- 1,559
-
- Acres:
- 0.16
-
- Year Built:
- 2018
-
- Type:
- Residential
-
- Sub-Type:
- Single Family Residence
-
- Status:
- Active
Community Information
-
- Address:
- 2426 E San Gabriel Trail
-
- Subdivision:
- MISSION ROYALE PHASE 3 PARCEL 1
-
- City:
- Casa Grande
-
- County:
- Pinal
-
- State:
- AZ
-
- Zip Code:
- 85194
Amenities
-
- Amenities:
- Community Spa Htd, Community Pool Htd, Community Pool, Playground, Biking/Walking Path
-
- Utilities:
- Oth Elec (See Rmrks)
-
- Parking Spaces:
- 4
-
- Parking:
- Garage Door Opener
-
- # of Garages:
- 2
-
- Pool:
- None
Interior
-
- Interior Features:
- High Speed Internet, Smart Home, Double Vanity, Eat-in Kitchen, Breakfast Bar, 9+ Flat Ceilings, No Interior Steps, Kitchen Island, Pantry, 3/4 Bath Master Bdrm
-
- Appliances:
- Electric Cooktop
-
- Heating:
- Electric
-
- Cooling:
- Central Air, Ceiling Fan(s), Programmable Thmstat
-
- Fireplaces:
- None
-
- # of Stories:
- 1
Exterior
-
- Lot Description:
- Sprinklers In Rear, Sprinklers In Front, Desert Back, Desert Front, Gravel/Stone Front, Gravel/Stone Back, Auto Timer H2O Front, Auto Timer H2O Back
-
- Windows:
- Dual Pane
-
- Roof:
- Tile
-
- Construction:
- Wood Frame, Painted
School Information
-
- District:
- Casa Grande Union High School District
-
- Elementary:
- Desert Willow Elementary School
-
- Middle:
- Casa Grande Middle School
-
- High:
- Casa Grande Union High School
Listing Details
- Listing Office:
- Realty Executives Arizona Territory
