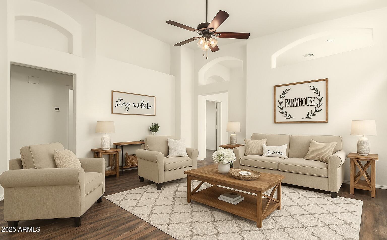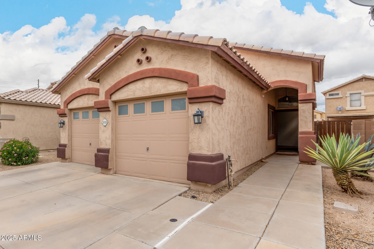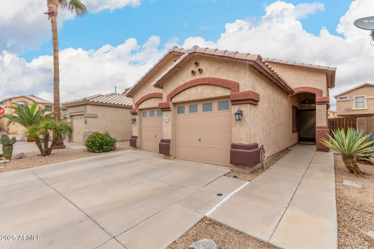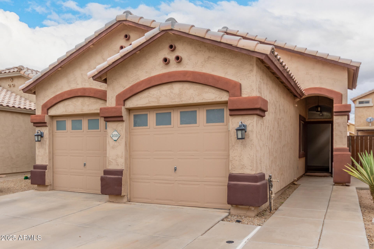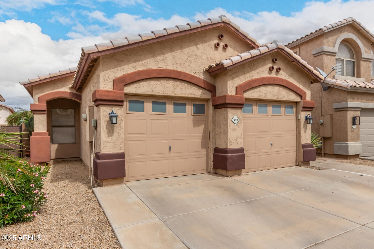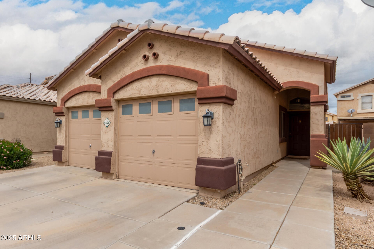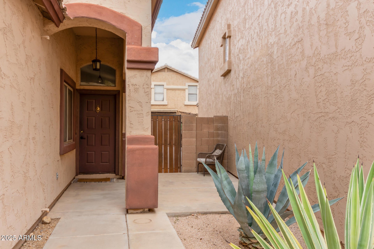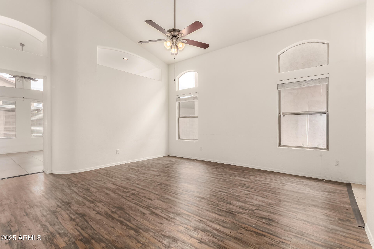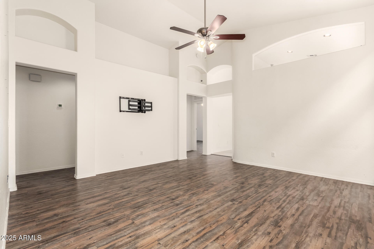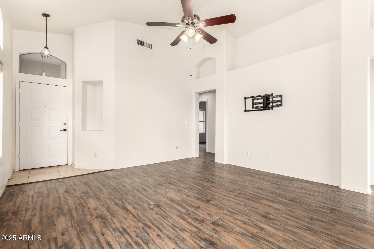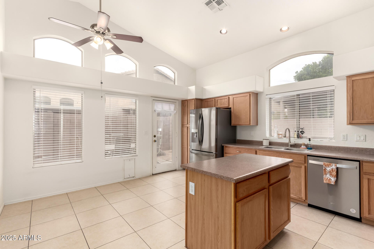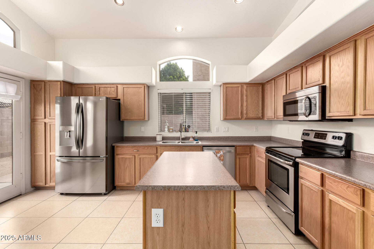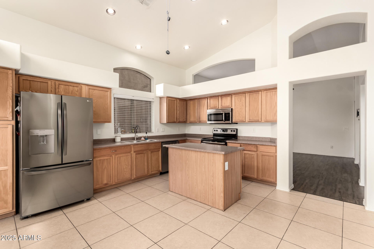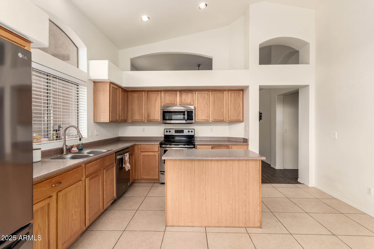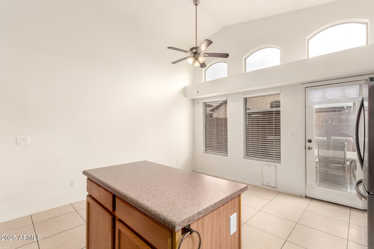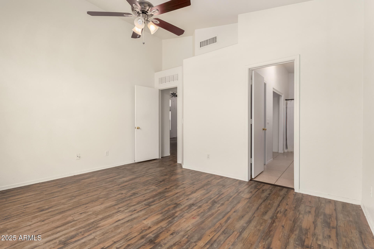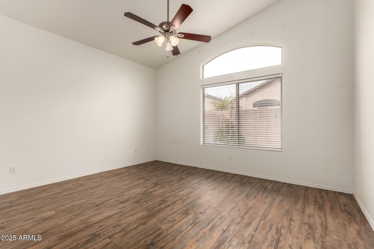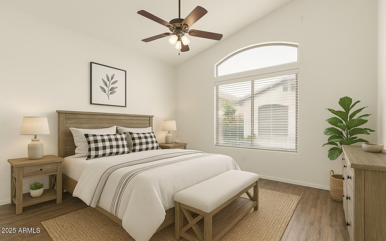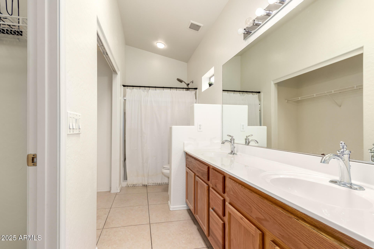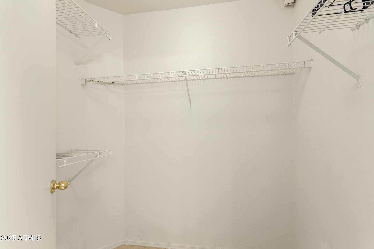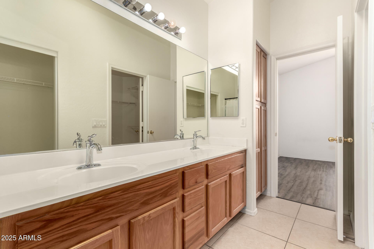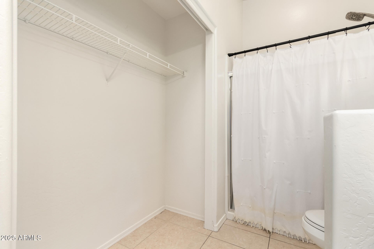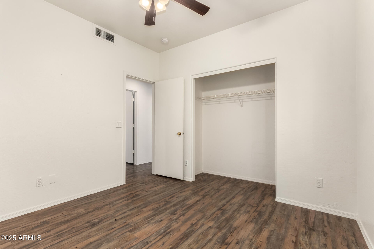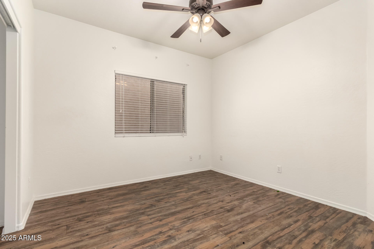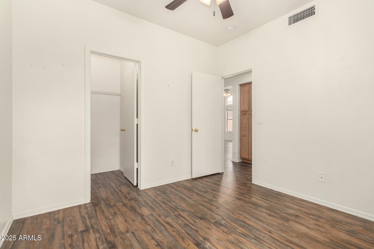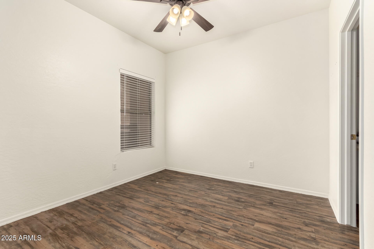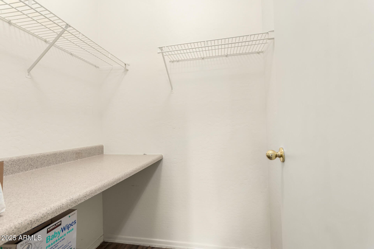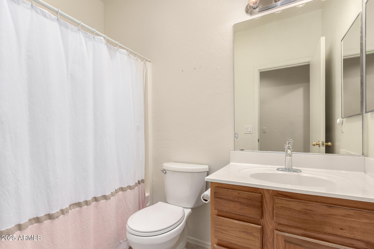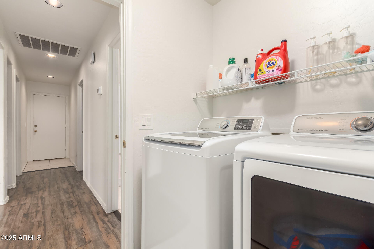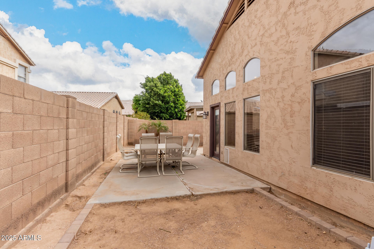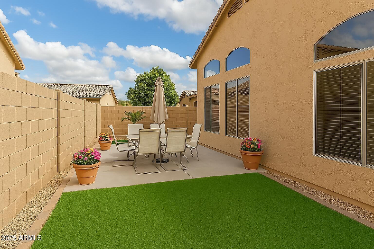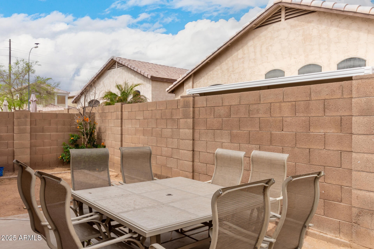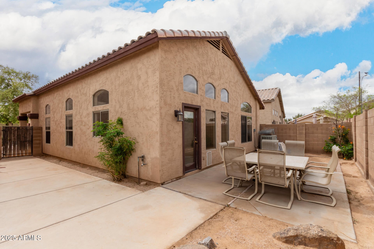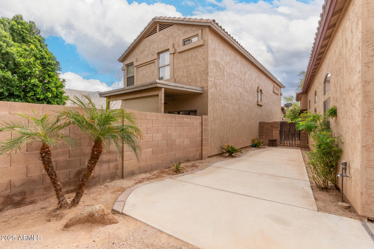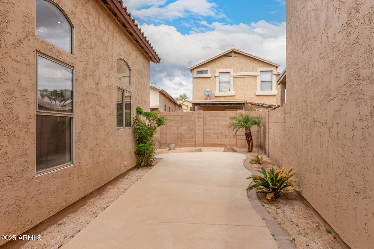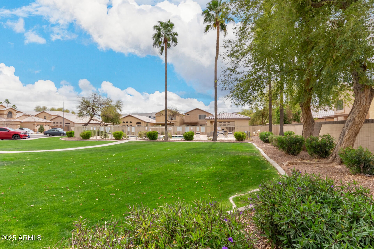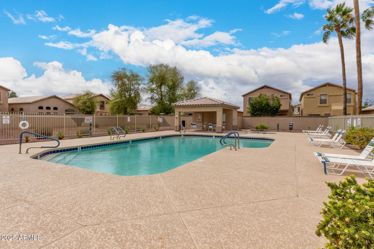$349,000 - 2025 N 106th Drive, Avondale
- 3
- Bedrooms
- 2
- Baths
- 1,311
- SQ. Feet
- 0.09
- Acres
Located across the street from community pool and park, you'll find this charming 3 bedroom, 2 bath home in Sunrise at Harbor Shores! This beauty offers a 2 car garage & low maintenance desert landscape. Interior showcases spacious living areas, vaulted ceilings, and plank flooring/tile throughout. Ample windows and thoughtfully placed skylights let in plenty of natural light. The kitchen features plenty of hardwood cabinets, built-in SS appliances, recessed lighting, and an island. The primary bedroom has an en-suite bath with dual sinks, a stall shower, and his & hers closets. Relax in the backyard with an expansive patio and large side yard - perfect for outdoor entertaining. Sprinkler system present - easy to add grass. Book your tour today
Essential Information
-
- MLS® #:
- 6835317
-
- Price:
- $349,000
-
- Bedrooms:
- 3
-
- Bathrooms:
- 2.00
-
- Square Footage:
- 1,311
-
- Acres:
- 0.09
-
- Year Built:
- 2001
-
- Type:
- Residential
-
- Sub-Type:
- Single Family Residence
-
- Status:
- Active Under Contract
Community Information
-
- Address:
- 2025 N 106th Drive
-
- Subdivision:
- SUNRISE AT HARBOR SHORES
-
- City:
- Avondale
-
- County:
- Maricopa
-
- State:
- AZ
-
- Zip Code:
- 85392
Amenities
-
- Amenities:
- Gated, Community Spa, Community Pool, Playground, Biking/Walking Path
-
- Utilities:
- SRP
-
- Parking Spaces:
- 4
-
- Parking:
- Garage Door Opener, Direct Access
-
- # of Garages:
- 2
-
- Pool:
- None
Interior
-
- Interior Features:
- High Speed Internet, Double Vanity, Eat-in Kitchen, No Interior Steps, Vaulted Ceiling(s), Kitchen Island, Pantry, 3/4 Bath Master Bdrm, Laminate Counters
-
- Heating:
- Electric
-
- Cooling:
- Central Air, Ceiling Fan(s)
-
- Fireplaces:
- None
-
- # of Stories:
- 1
Exterior
-
- Lot Description:
- Sprinklers In Rear, Sprinklers In Front, Gravel/Stone Front, Gravel/Stone Back
-
- Windows:
- Skylight(s), Dual Pane
-
- Roof:
- Tile
-
- Construction:
- Stucco, Wood Frame, Painted
School Information
-
- District:
- Tolleson Union High School District
-
- Elementary:
- Rio Vista Elementary
-
- Middle:
- Rio Vista Elementary
-
- High:
- Westview High School
Listing Details
- Listing Office:
- Homesmart
