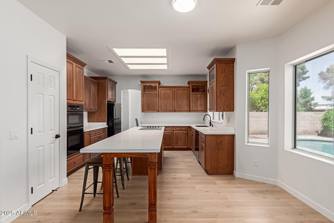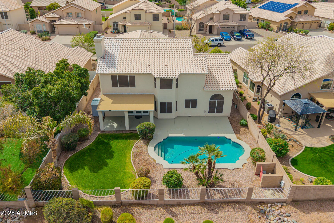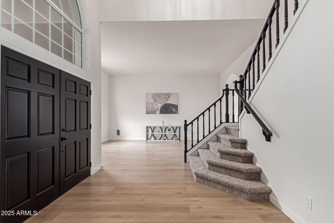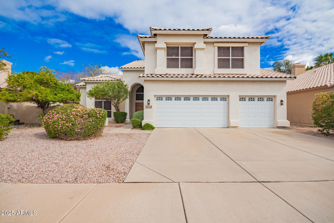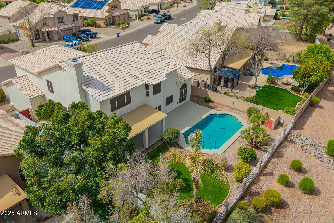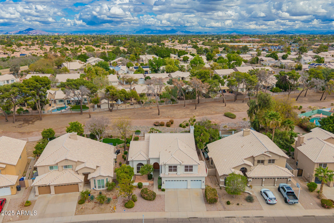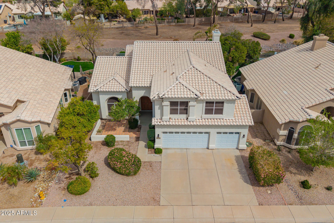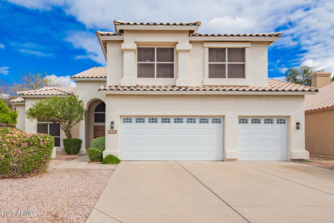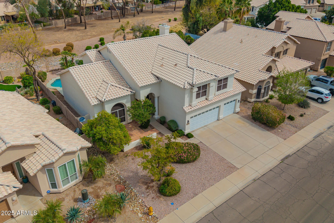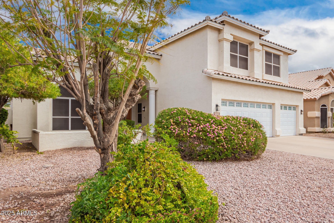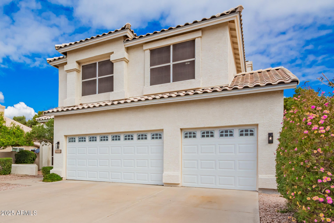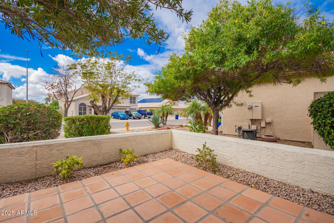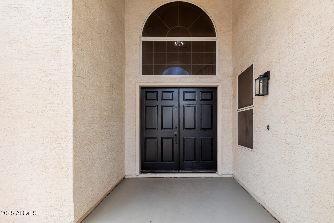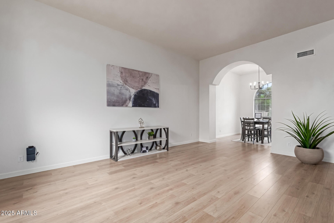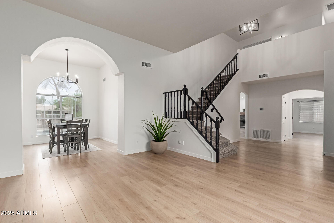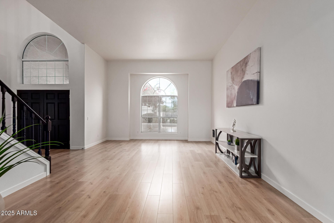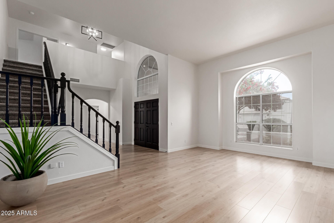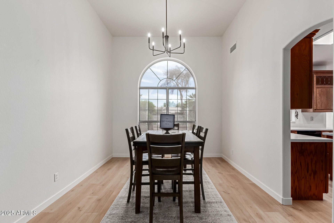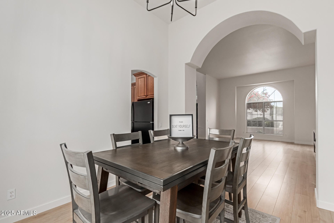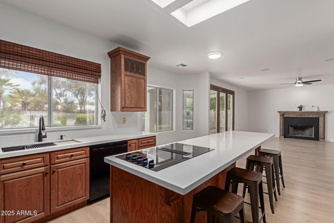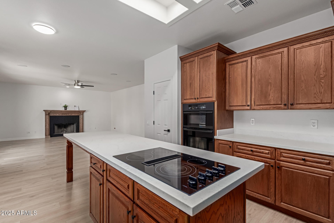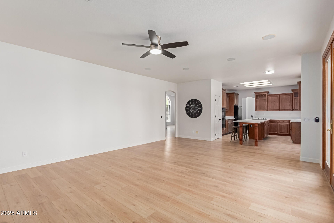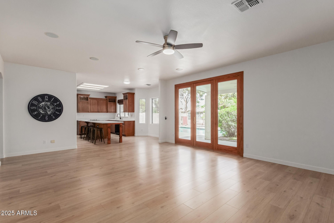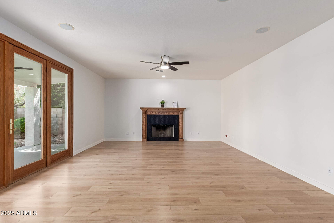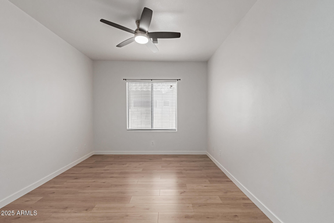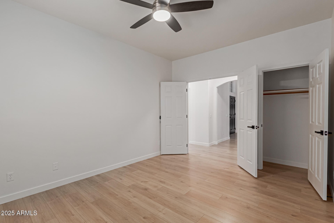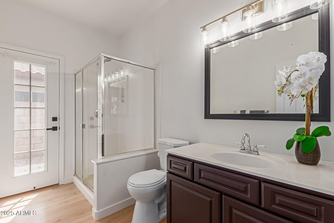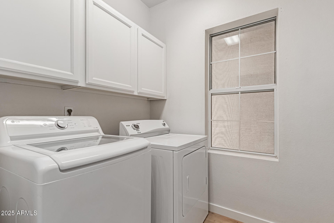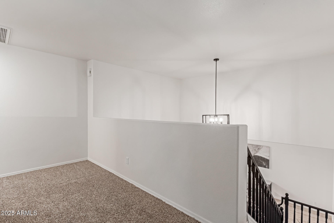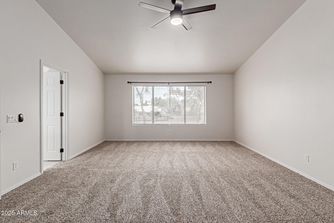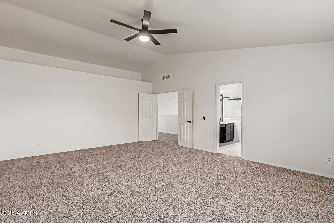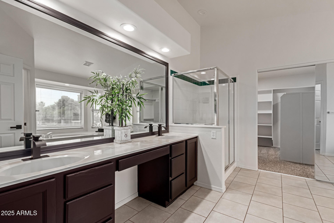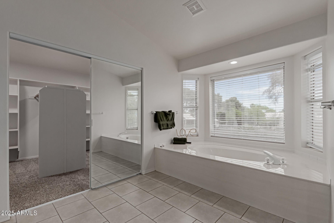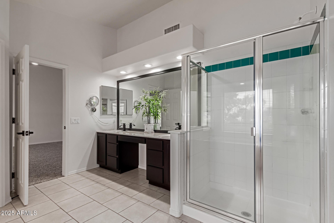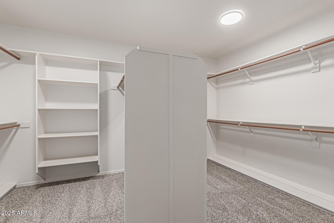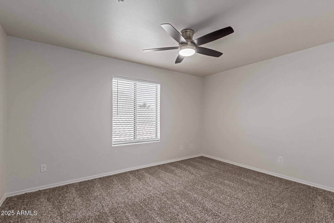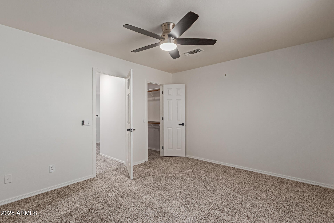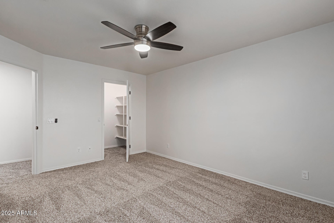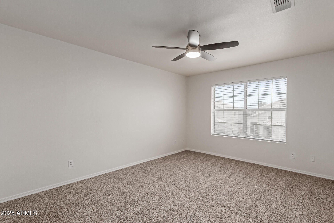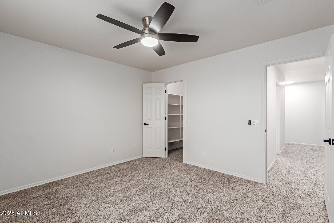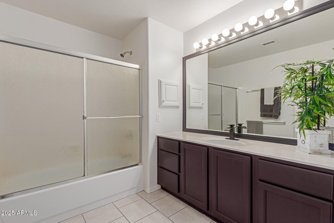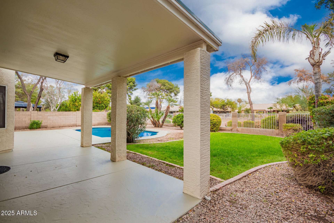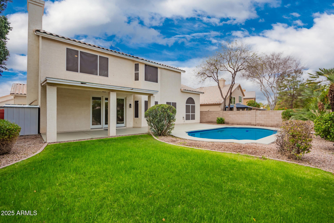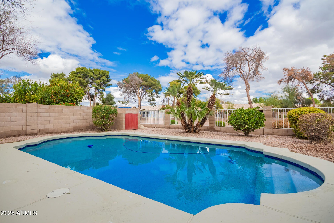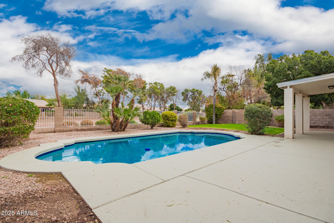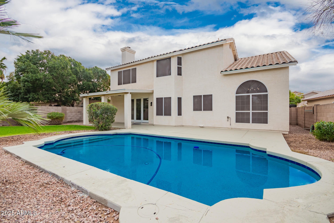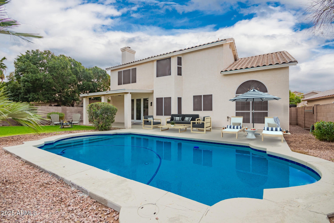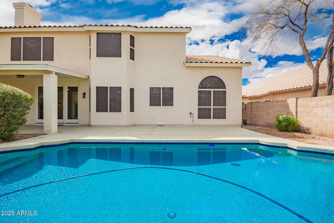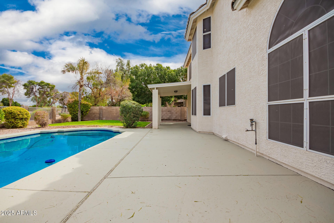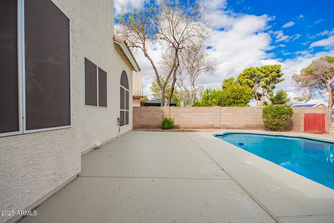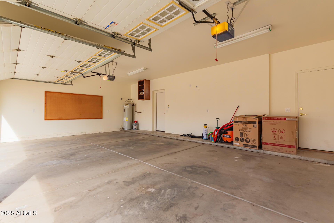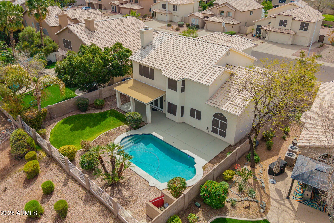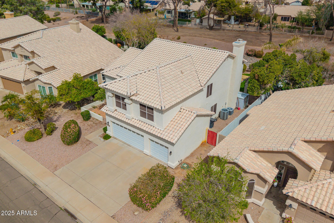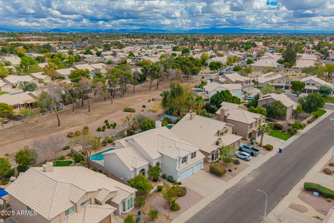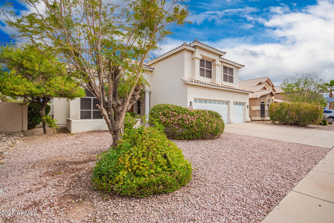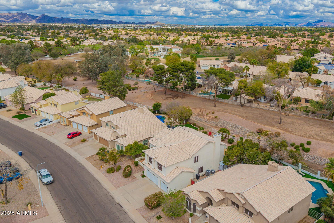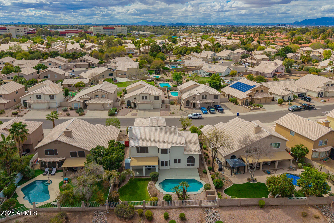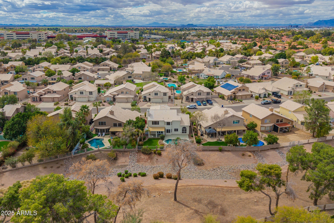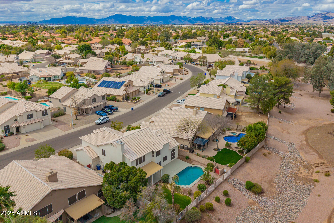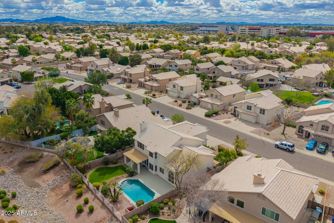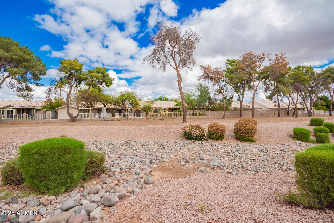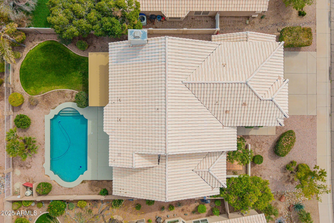$775,000 - 5332 W Linda Lane, Chandler
- 5
- Bedrooms
- 3
- Baths
- 3,308
- SQ. Feet
- 0.18
- Acres
BOM! REMODEL NOW DONE! This beautifully remodeled home features exciting new updates throughout, offering a fresh and modern feel you'll love. This 5-bedroom, 3-bath home featuring a main-level bedroom and full bath, new light wood laminate flooring downstairs, new carpet upstairs, the home blends comfort with style. The kitchen boasts timeless wood cabinets, new quartz countertops, a new island extension, sink, faucet, and an oversized walk-in pantry. New lighting, fans, and plumbing fixtures are installed throughout. The living room offers a cozy fireplace, oversized wood doors a refinished oversize patio, and sparkling pool. The primary suite includes an updated bath with a soaking tub and double vanity, all styled in a classic black-and-white theme with warm wood tones throughout Plus a 3-car garage with new garage doors, so much more remodeled, MUST see, priced to sell home!
Essential Information
-
- MLS® #:
- 6835585
-
- Price:
- $775,000
-
- Bedrooms:
- 5
-
- Bathrooms:
- 3.00
-
- Square Footage:
- 3,308
-
- Acres:
- 0.18
-
- Year Built:
- 1993
-
- Type:
- Residential
-
- Sub-Type:
- Single Family Residence
-
- Style:
- Spanish
-
- Status:
- Active
Community Information
-
- Address:
- 5332 W Linda Lane
-
- Subdivision:
- PINEVIEW UNIT ONE LOT 1-97 TR D-G
-
- City:
- Chandler
-
- County:
- Maricopa
-
- State:
- AZ
-
- Zip Code:
- 85226
Amenities
-
- Amenities:
- Biking/Walking Path
-
- Utilities:
- SRP,SW Gas3
-
- Parking Spaces:
- 3
-
- Parking:
- Garage Door Opener, Direct Access
-
- # of Garages:
- 3
-
- Has Pool:
- Yes
-
- Pool:
- Private
Interior
-
- Interior Features:
- High Speed Internet, Granite Counters, Double Vanity, Eat-in Kitchen, Breakfast Bar, 9+ Flat Ceilings, Vaulted Ceiling(s), Kitchen Island, Full Bth Master Bdrm, Separate Shwr & Tub
-
- Appliances:
- Electric Cooktop
-
- Heating:
- Electric
-
- Cooling:
- Central Air, Ceiling Fan(s)
-
- Fireplace:
- Yes
-
- Fireplaces:
- 1 Fireplace, Family Room
-
- # of Stories:
- 2
Exterior
-
- Lot Description:
- Desert Front, Gravel/Stone Front, Gravel/Stone Back, Grass Back
-
- Roof:
- Tile
-
- Construction:
- Stucco, Wood Frame, Painted
School Information
-
- District:
- Tempe Union High School District
-
- Elementary:
- Kyrene de la Colina School
-
- Middle:
- Kyrene del Pueblo Middle School
-
- High:
- Corona Del Sol High School
Listing Details
- Listing Office:
- Lpt Realty, Llc
