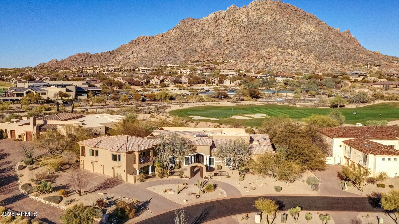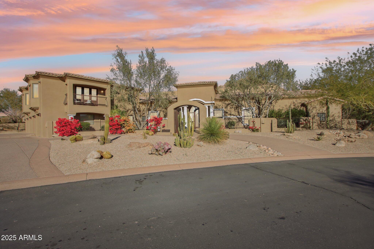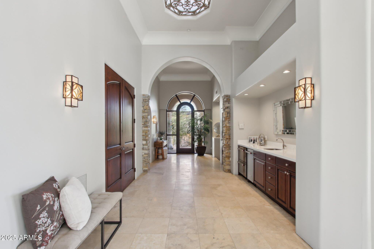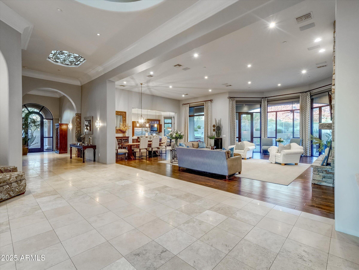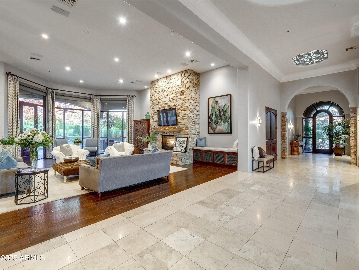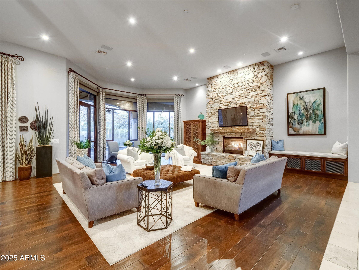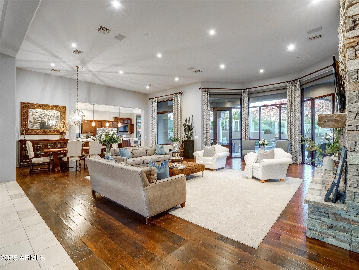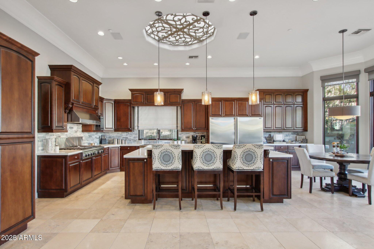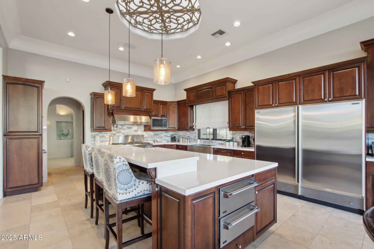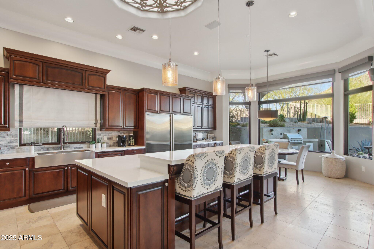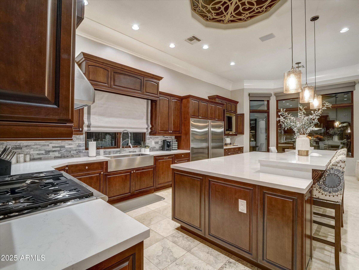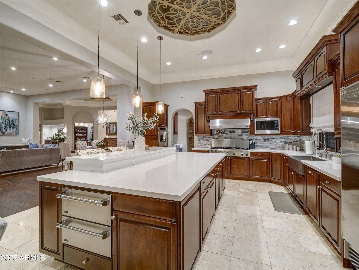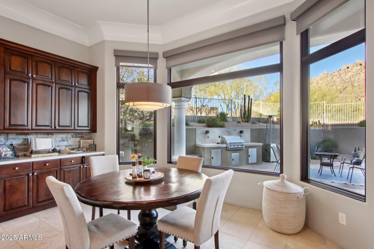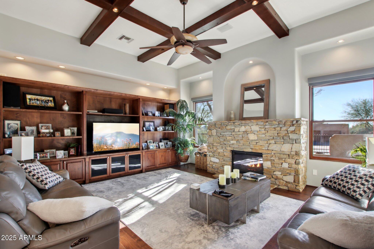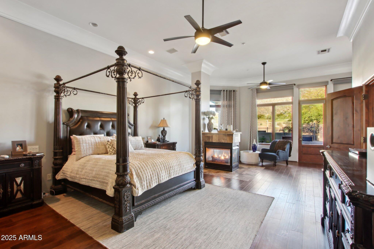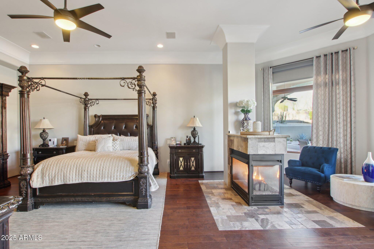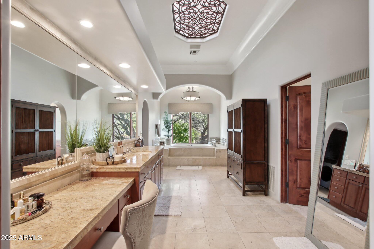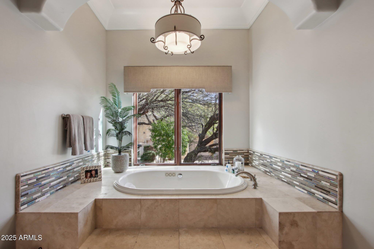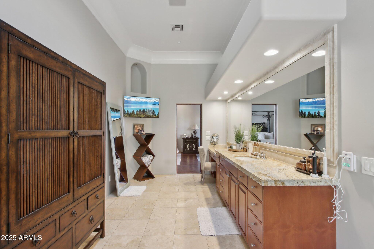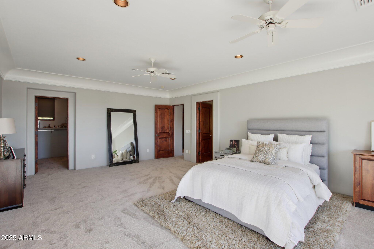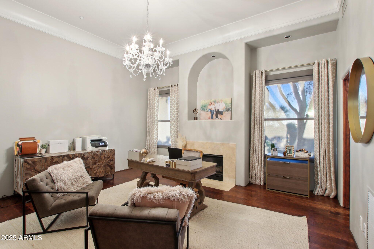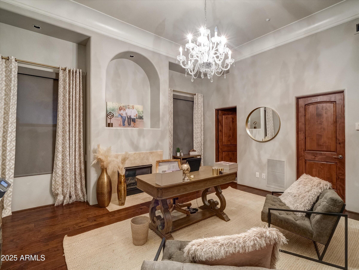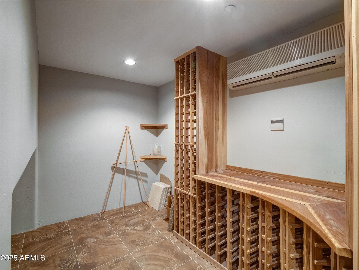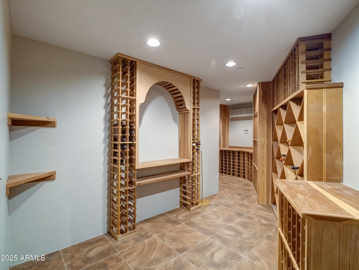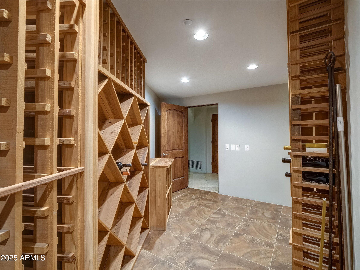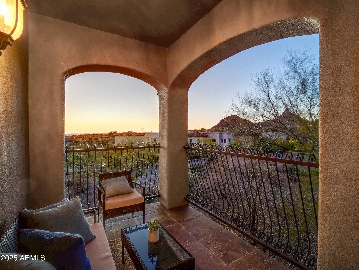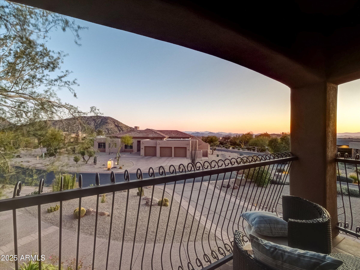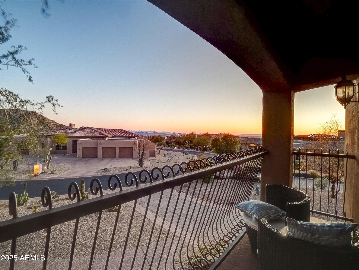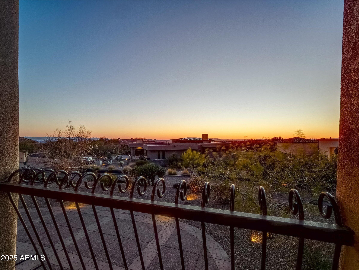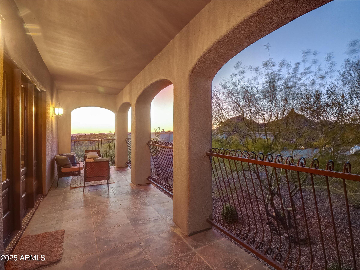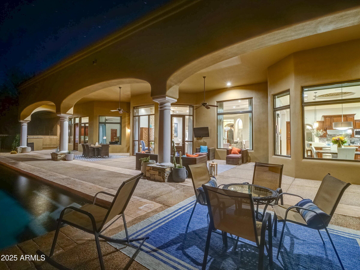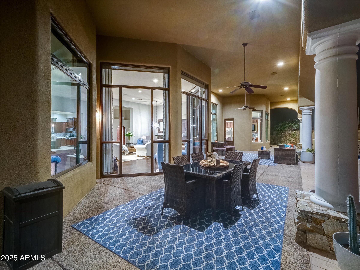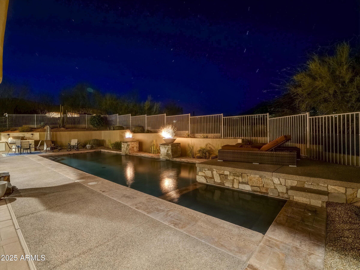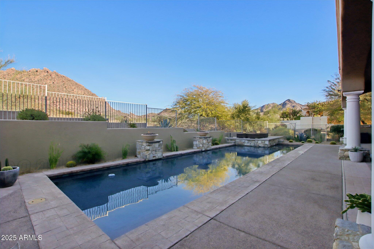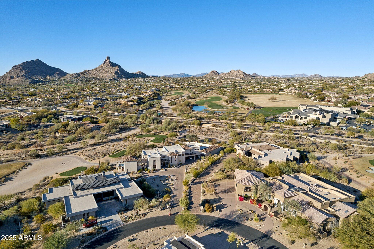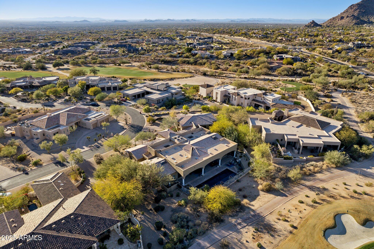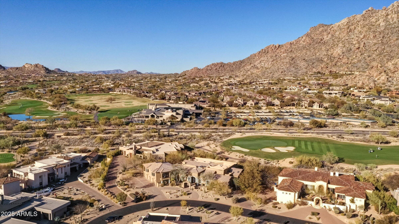$3,500,000 - 10801 E Happy Valley Road (unit 86), Scottsdale
- 5
- Bedrooms
- 7
- Baths
- 7,707
- SQ. Feet
- 0.64
- Acres
Troon Golf course Estate w/ unobstructed views of Troon Mountain, the 18th Green of private Troon CC, Pinnacle Peak & captivating city lights with guard gated access. This stunning home features First-Floor Primary bedroom, open kitchen, Great room, office and private den & 2 additional ensuite bedrooms downstairs & 2 large ensuite bedrooms upstairs. Natural stone, hardwood, travertine floors adorn this 7000+ sq/ft home that lives comfortably w/ 2 large rooms upstairs and a total of 5 fireplaces throughout, pool bath, 4 car garage, 1,000+ bottle wine cellar. Backyard oasis w/ large-covered patio, private pool, fire pits & is perfect place to watch the sunsets on the Mountain & the golf course! Enjoy this Troon Village prestigious community, almost walking distance to the country club!
Essential Information
-
- MLS® #:
- 6835593
-
- Price:
- $3,500,000
-
- Bedrooms:
- 5
-
- Bathrooms:
- 7.00
-
- Square Footage:
- 7,707
-
- Acres:
- 0.64
-
- Year Built:
- 1999
-
- Type:
- Residential
-
- Sub-Type:
- Single Family Residence
-
- Status:
- Active Under Contract
Community Information
-
- Address:
- 10801 E Happy Valley Road (unit 86)
-
- Subdivision:
- TROON Glenn Moor
-
- City:
- Scottsdale
-
- County:
- Maricopa
-
- State:
- AZ
-
- Zip Code:
- 85255
Amenities
-
- Amenities:
- Golf, Gated, Guarded Entry, Tennis Court(s), Biking/Walking Path
-
- Utilities:
- APS,SW Gas3
-
- Parking Spaces:
- 8
-
- Parking:
- Garage Door Opener, Circular Driveway, Attch'd Gar Cabinets
-
- # of Garages:
- 4
-
- View:
- Mountain(s)
-
- Pool:
- Heated, Private
Interior
-
- Interior Features:
- High Speed Internet, Granite Counters, Double Vanity, Master Downstairs, Eat-in Kitchen, Breakfast Bar, 9+ Flat Ceilings, Kitchen Island, Pantry, Full Bth Master Bdrm, Separate Shwr & Tub, Tub with Jets
-
- Appliances:
- Gas Cooktop
-
- Heating:
- Natural Gas
-
- Cooling:
- Central Air
-
- Fireplace:
- Yes
-
- Fireplaces:
- 3+ Fireplace, Two Way Fireplace, Family Room, Living Room, Master Bedroom, Gas
-
- # of Stories:
- 2
Exterior
-
- Lot Description:
- Sprinklers In Rear, Sprinklers In Front, Desert Back, Desert Front, On Golf Course, Grass Front, Grass Back
-
- Windows:
- Solar Screens, Dual Pane
-
- Roof:
- Tile
-
- Construction:
- Stucco, Wood Frame, Painted
School Information
-
- District:
- Cave Creek Unified District
-
- Elementary:
- Cave Creek Academy of Excellence
-
- Middle:
- Cactus Shadows High School
-
- High:
- Cactus Shadows High School
Listing Details
- Listing Office:
- Jason Mitchell Real Estate
