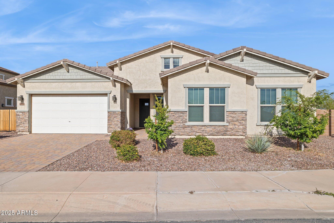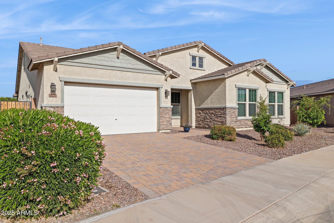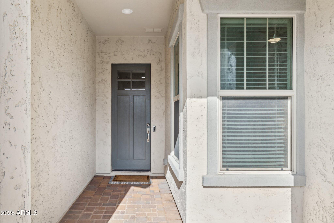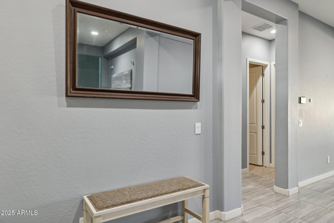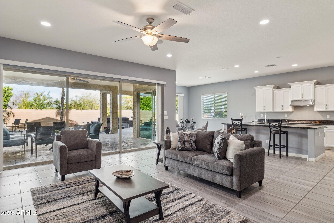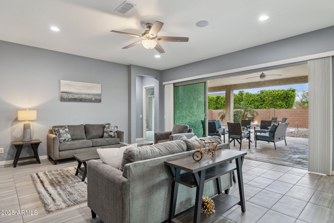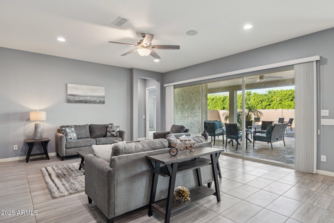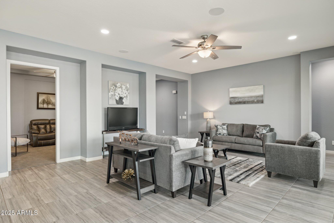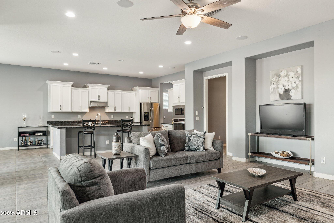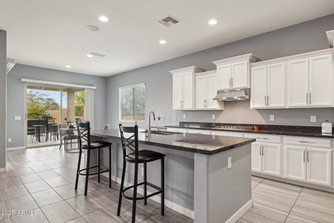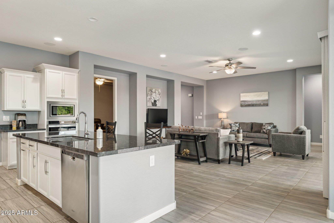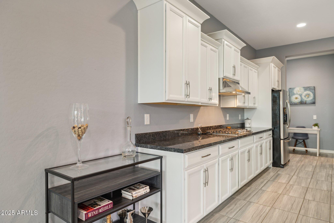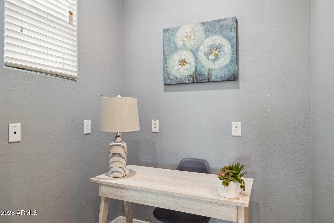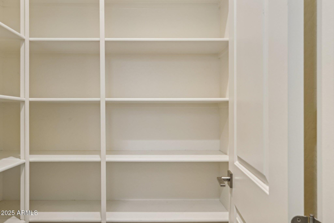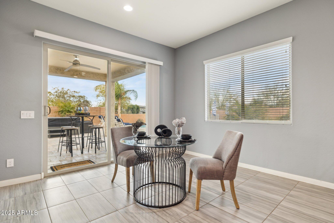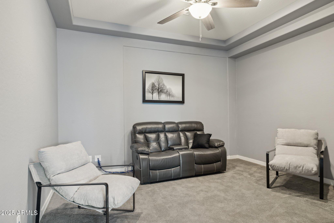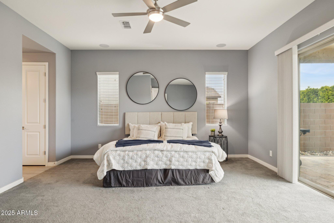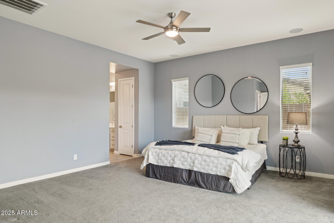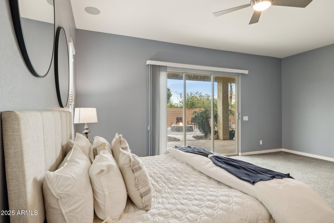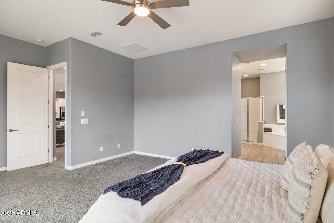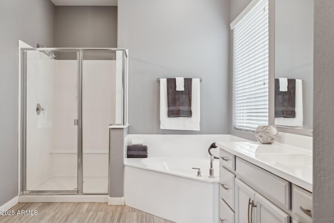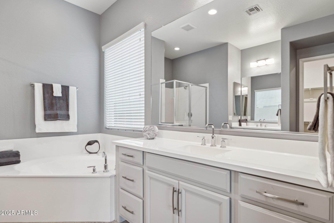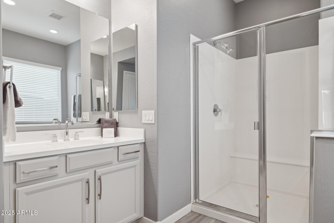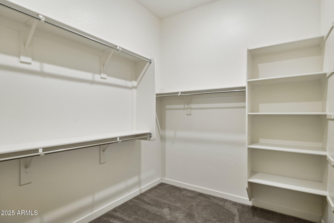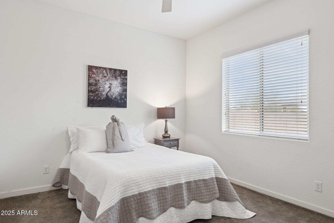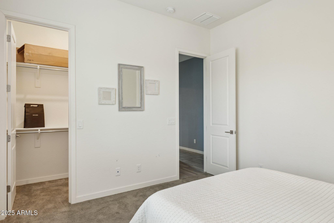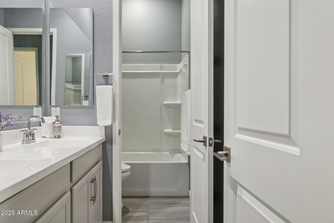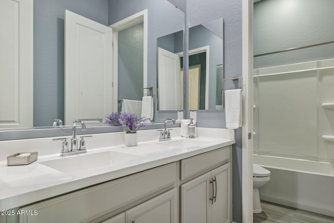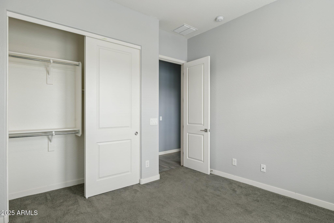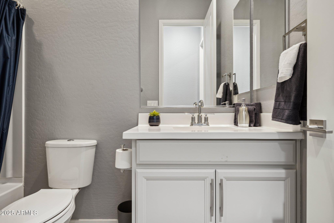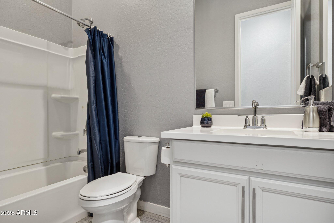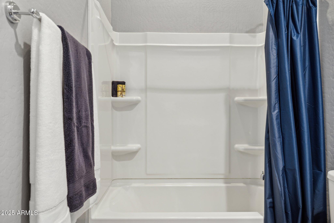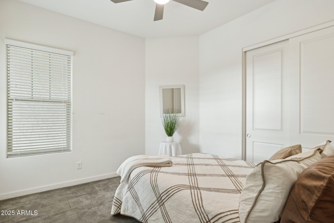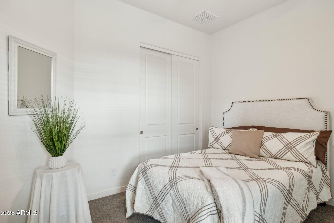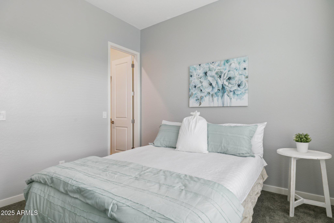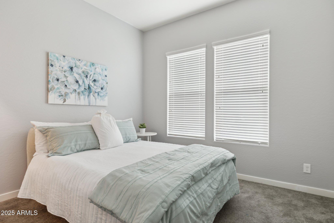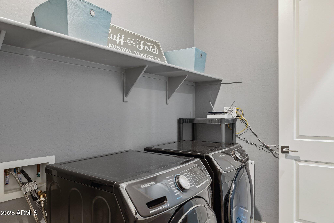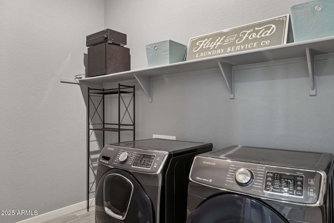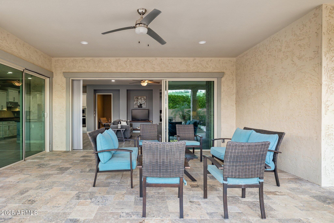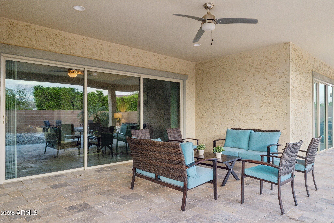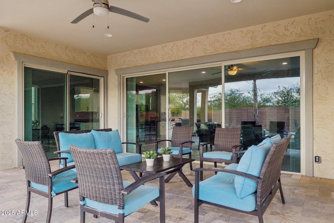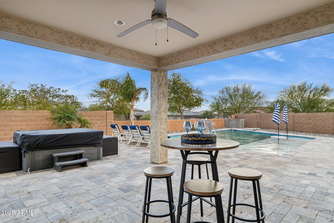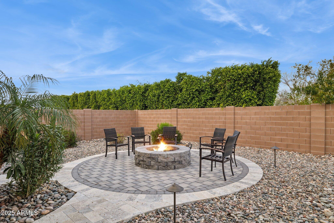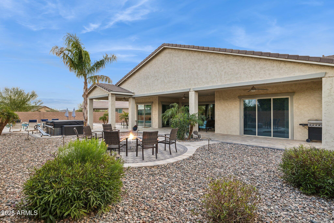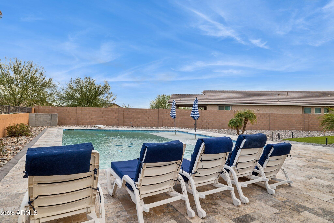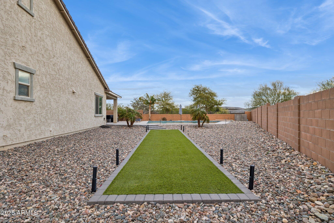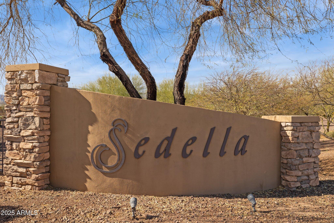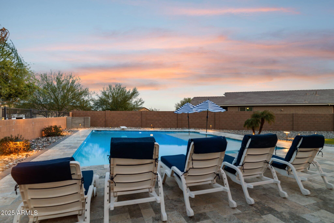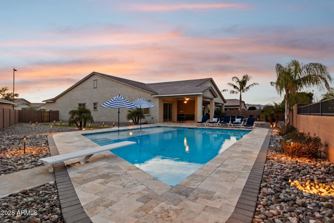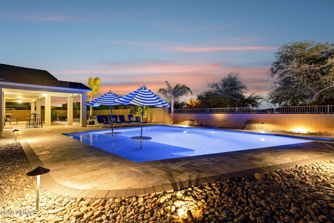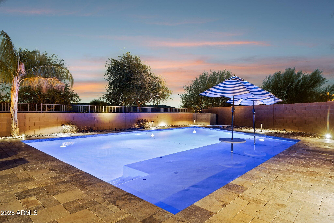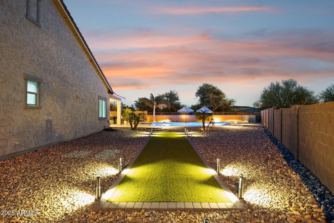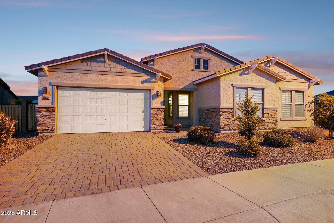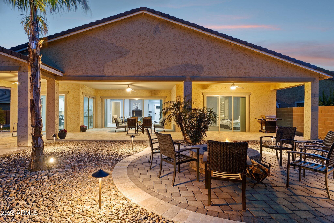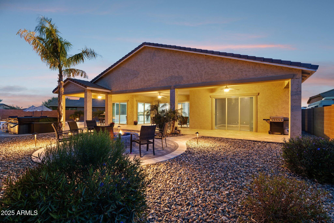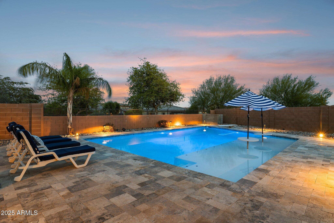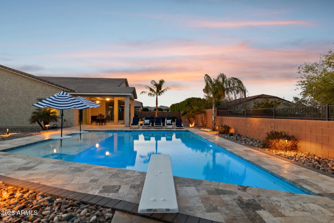$765,000 - 18324 W Highland Avenue, Goodyear
- 5
- Bedrooms
- 3
- Baths
- 3,110
- SQ. Feet
- 0.29
- Acres
You have to see this beautiful home in the welcoming community of Sedella! Bonus...Owner carry/finance & assumable VA loan %2.25. Resort style living starts at the front door & continues to the spacious backyard to entertain many! A diving pool w/ a large Baja shelf, travertine stone, XL covered patio, sound system, misters, lighted ''game area'',fire pit & outdoor lighting & gorgeous landscape. This is only the beginning of this incredible home. The large living area & kitchen open to let the outdoors in with 16' of sliding doors. The kitchen is a chef's dream. Stainless appliances, large walk in panty, gas stove, wall oven, soft close cabinetry & granite countertops with a large island. Even More...Two bonus spaces offer a small office space and a prewired private theatre room. Built-in speakers w/volume control & CAT wiring throughout home & patio! This split floorplan offers a large Primary bedroom featuring an on-suite bathroom w/soaking tub, seated shower, dual vanities & large walk-in closet. You will love this home! Assummable VA Loan is available at 2.25%
Essential Information
-
- MLS® #:
- 6835877
-
- Price:
- $765,000
-
- Bedrooms:
- 5
-
- Bathrooms:
- 3.00
-
- Square Footage:
- 3,110
-
- Acres:
- 0.29
-
- Year Built:
- 2019
-
- Type:
- Residential
-
- Sub-Type:
- Single Family Residence
-
- Status:
- Active
Community Information
-
- Address:
- 18324 W Highland Avenue
-
- Subdivision:
- SEDELLA PARCEL 3C
-
- City:
- Goodyear
-
- County:
- Maricopa
-
- State:
- AZ
-
- Zip Code:
- 85395
Amenities
-
- Amenities:
- Gated, Playground, Biking/Walking Path
-
- Utilities:
- APS,SW Gas3
-
- Parking Spaces:
- 7
-
- Parking:
- Tandem
-
- # of Garages:
- 3
-
- Has Pool:
- Yes
-
- Pool:
- Diving Pool, Private
Interior
-
- Interior Features:
- Eat-in Kitchen, Breakfast Bar, Kitchen Island, Bidet, Double Vanity, Full Bth Master Bdrm, Separate Shwr & Tub, High Speed Internet, Granite Counters
-
- Heating:
- Electric
-
- Cooling:
- Central Air, Ceiling Fan(s), Programmable Thmstat
-
- Fireplaces:
- Fire Pit, None
-
- # of Stories:
- 1
Exterior
-
- Exterior Features:
- Misting System
-
- Lot Description:
- Sprinklers In Rear, Sprinklers In Front, Desert Back, Desert Front, Auto Timer H2O Front, Auto Timer H2O Back
-
- Windows:
- Dual Pane
-
- Roof:
- Tile
-
- Construction:
- Stucco, Wood Frame, Painted
School Information
-
- District:
- Agua Fria Union High School District
-
- Elementary:
- Belen Soto Elementary School
-
- Middle:
- Belen Soto Elementary School
-
- High:
- Canyon View High School
Listing Details
- Listing Office:
- Keller Williams Arizona Realty
