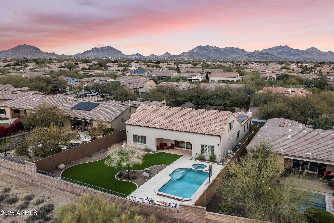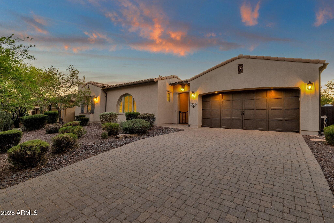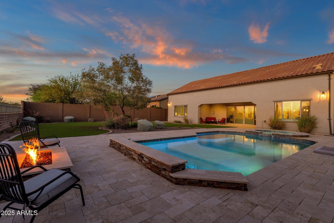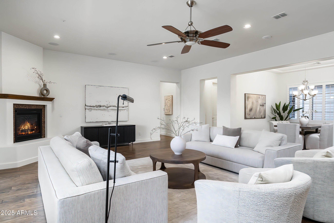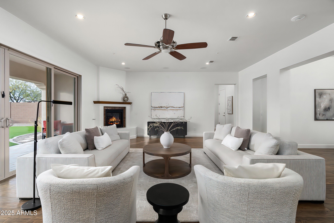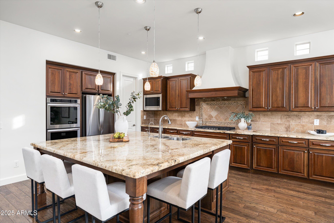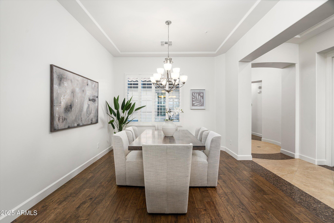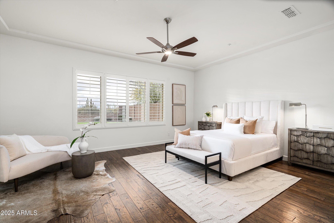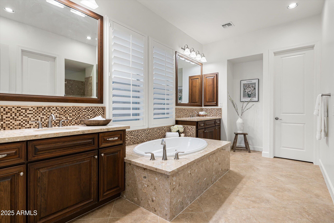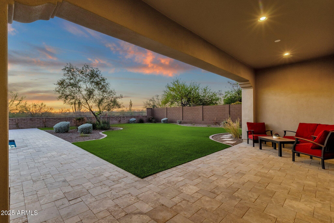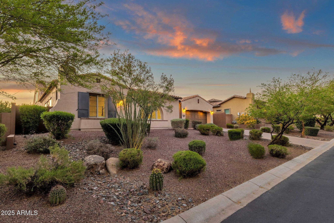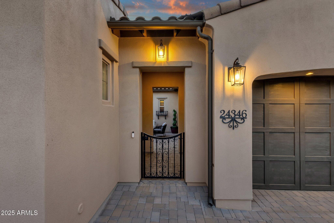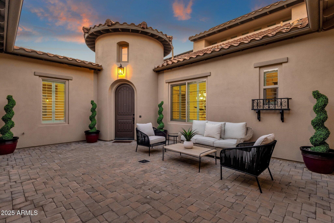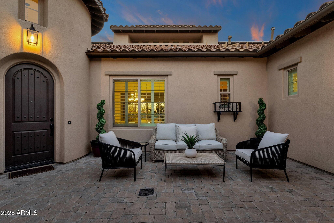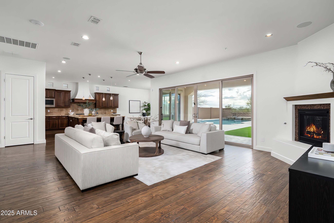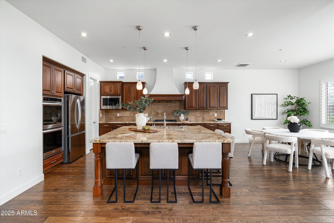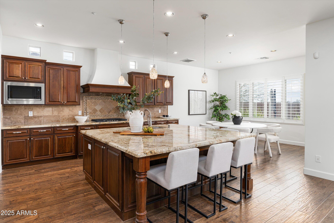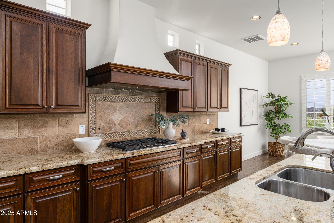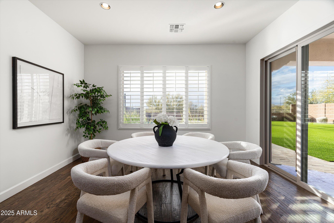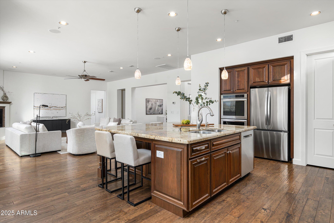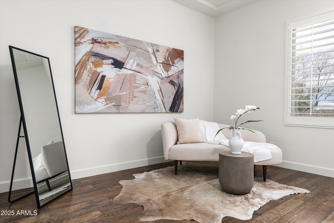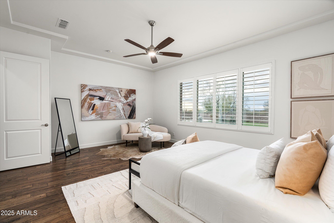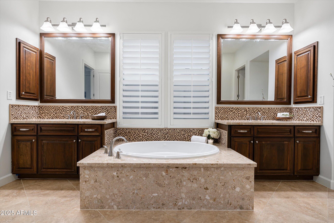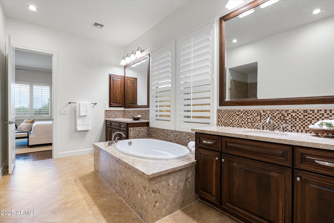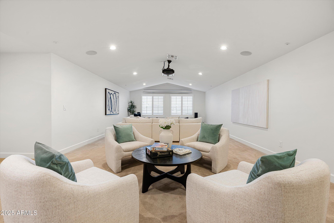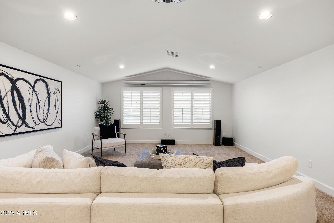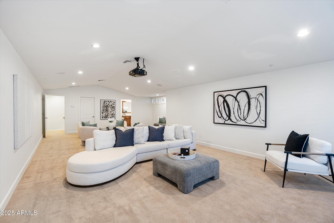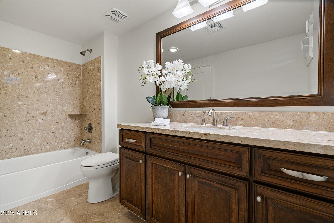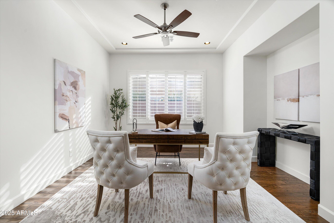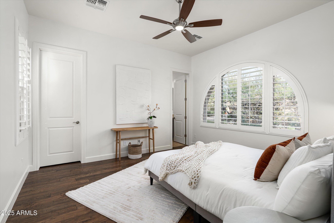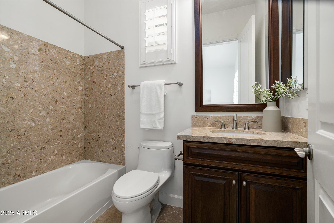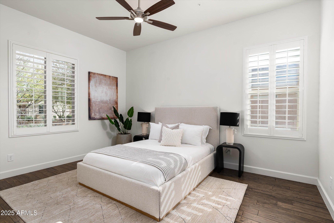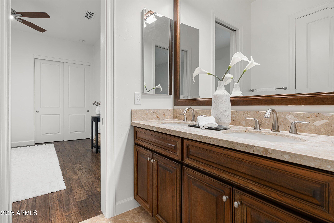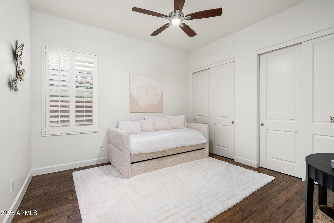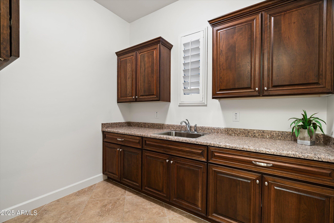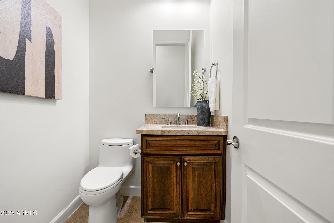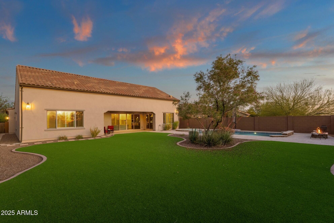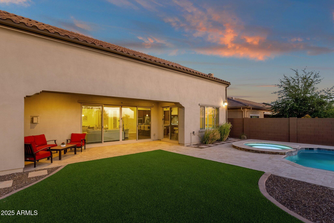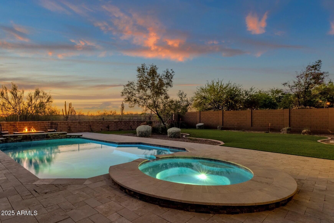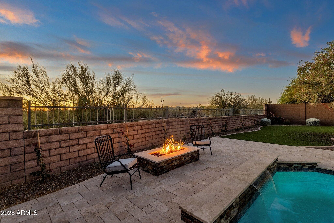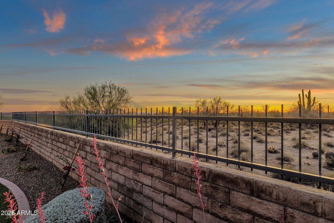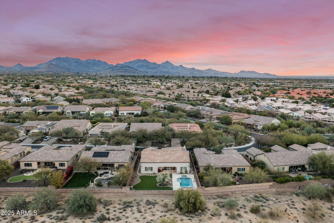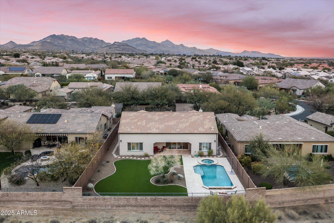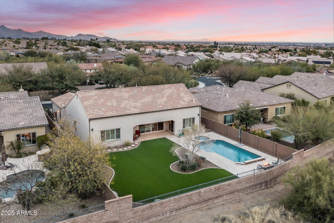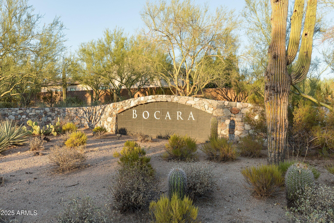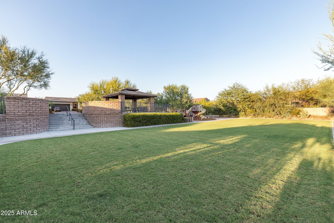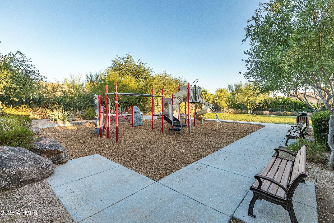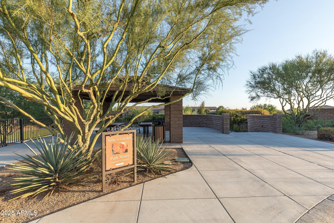$2,450,000 - 24346 N 72nd Way, Scottsdale
- 4
- Bedrooms
- 5
- Baths
- 4,218
- SQ. Feet
- 0.31
- Acres
Welcome to ''Villa Solara'' at Bocara - where luxury meets tranquility. Nestled on a premium lot bordering pristine open space with no homes behind, this exquisite retreat offers the privacy you crave and the breathtaking sunset views you'll never tire of. This Camelot-built luxury residence has been recently refreshed with new interior paint and showcases warm hardwood flooring, window shutters, and a thoughtfully designed split floor plan with attached casita—offering privacy and comfort for everyone. All the bedrooms and main living areas are located on the ground floor, while the upper level features a spacious loft, a bathroom, and a theater screening area, offering additional flexible living space. The backyard delights with a spacious pool, a rejuvenating spa, cozy firepit, and a grassy play area, perfect for relaxation and fun. The owned solar system and electric vehicle charger add to the modern convenience and energy efficiency of the home. As a gated community with only 50 homes, Bocara is known for its tree-lined streets with a grassy park, playground, and a community garden. Just minutes from the premier dining, upscale shopping, golf courses, and hiking trails that Scottsdale offers!
Essential Information
-
- MLS® #:
- 6835931
-
- Price:
- $2,450,000
-
- Bedrooms:
- 4
-
- Bathrooms:
- 5.00
-
- Square Footage:
- 4,218
-
- Acres:
- 0.31
-
- Year Built:
- 2014
-
- Type:
- Residential
-
- Sub-Type:
- Single Family Residence
-
- Style:
- Santa Barbara/Tuscan
-
- Status:
- Active
Community Information
-
- Address:
- 24346 N 72nd Way
-
- Subdivision:
- Bocara Bacara
-
- City:
- Scottsdale
-
- County:
- Maricopa
-
- State:
- AZ
-
- Zip Code:
- 85255
Amenities
-
- Amenities:
- Gated, Playground, Biking/Walking Path
-
- Utilities:
- APS,SW Gas3
-
- Parking Spaces:
- 5
-
- Parking:
- Garage Door Opener, Direct Access, Electric Vehicle Charging Station(s)
-
- # of Garages:
- 3
-
- Pool:
- Heated, Private
Interior
-
- Interior Features:
- High Speed Internet, Granite Counters, Double Vanity, Eat-in Kitchen, Breakfast Bar, 9+ Flat Ceilings, No Interior Steps, Kitchen Island, Bidet, Full Bth Master Bdrm, Separate Shwr & Tub, Tub with Jets
-
- Appliances:
- Gas Cooktop
-
- Heating:
- Natural Gas
-
- Cooling:
- Central Air, Ceiling Fan(s), Programmable Thmstat
-
- Fireplace:
- Yes
-
- Fireplaces:
- Fire Pit, 1 Fireplace, Family Room, Gas
-
- # of Stories:
- 2
Exterior
-
- Exterior Features:
- Private Yard
-
- Lot Description:
- Sprinklers In Rear, Sprinklers In Front, Desert Back, Desert Front, Synthetic Grass Back, Auto Timer H2O Front, Auto Timer H2O Back
-
- Windows:
- Low-Emissivity Windows, Dual Pane, ENERGY STAR Qualified Windows, Vinyl Frame
-
- Roof:
- Tile, Concrete
-
- Construction:
- Stucco, Wood Frame, Blown Cellulose, Painted
School Information
-
- District:
- Paradise Valley Unified District
-
- Elementary:
- Pinnacle Peak Preparatory
-
- Middle:
- Mountain Trail Middle School
-
- High:
- Pinnacle High School
Listing Details
- Listing Office:
- Serhant.
