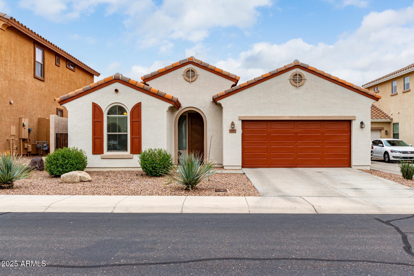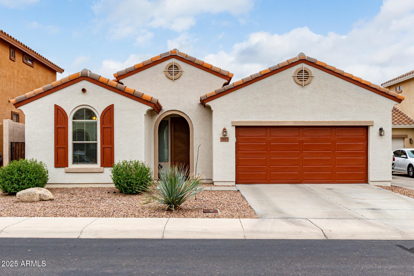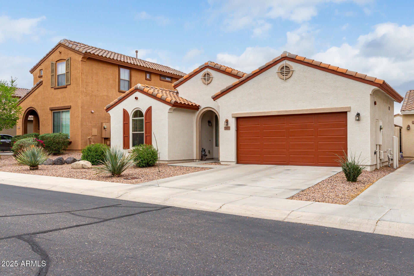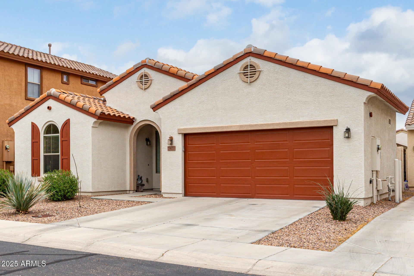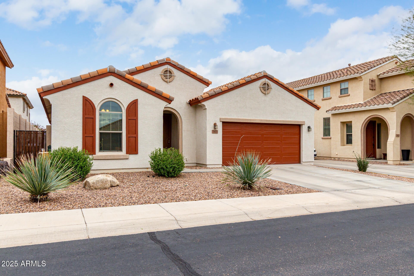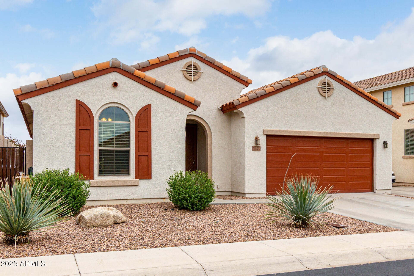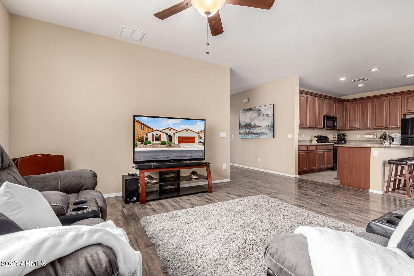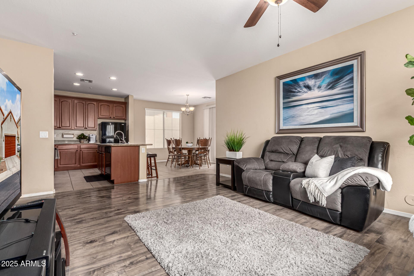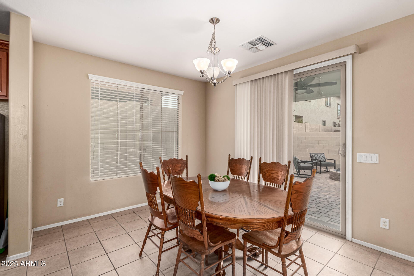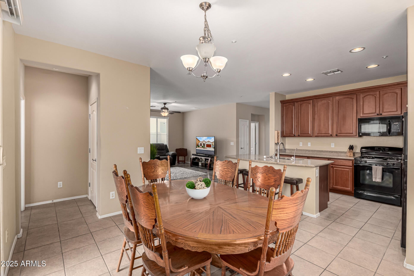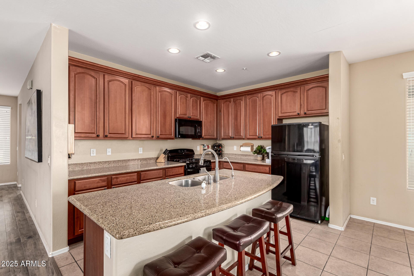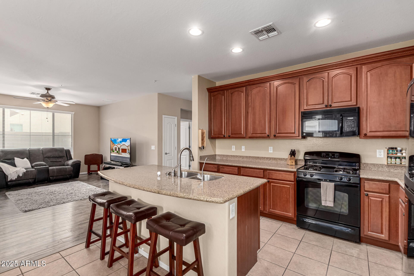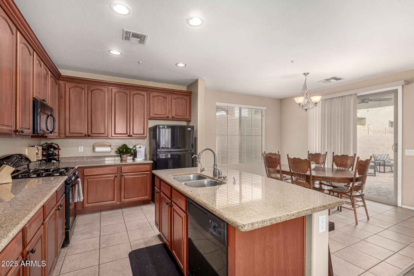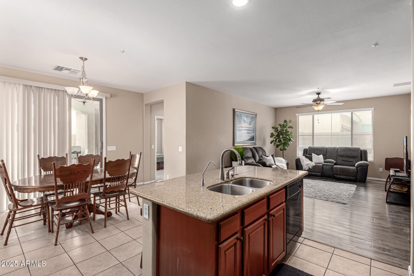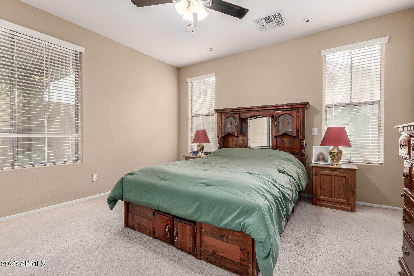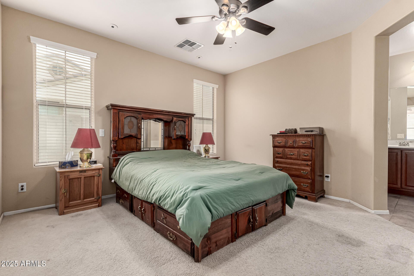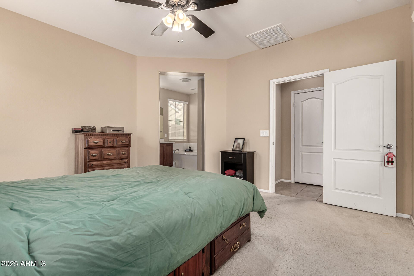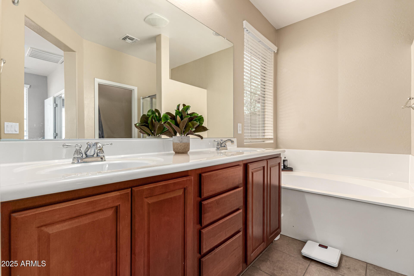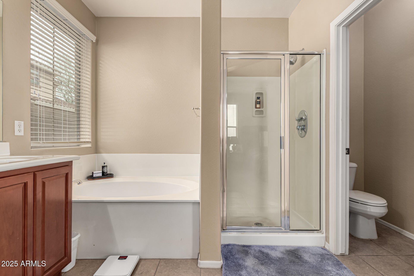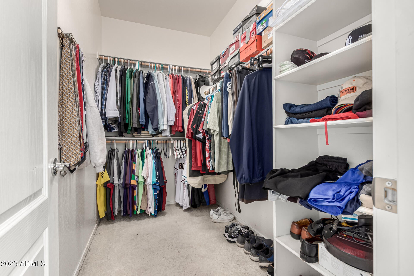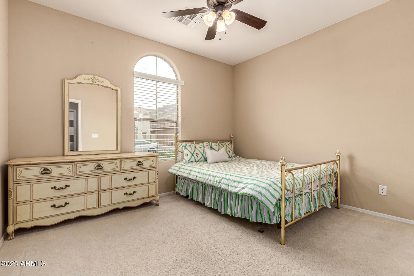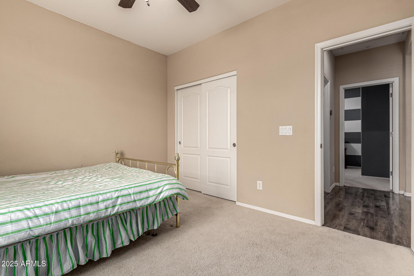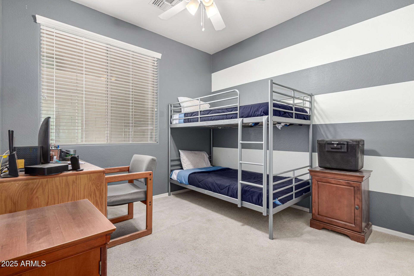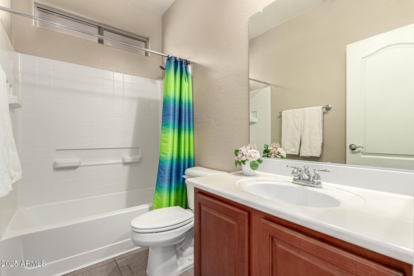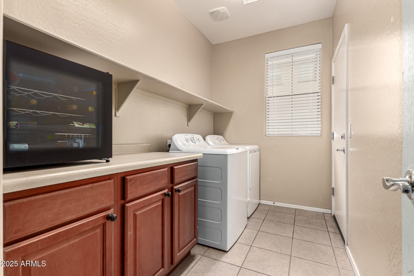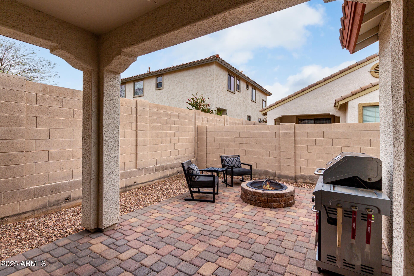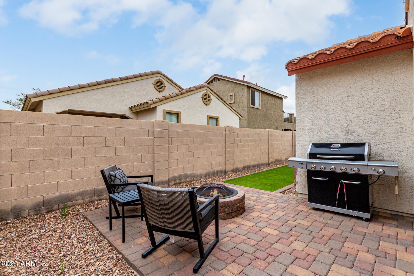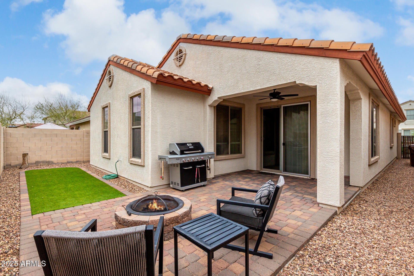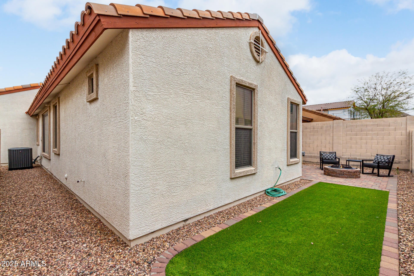$425,000 - 7421 W Montgomery Road, Peoria
- 3
- Bedrooms
- 2
- Baths
- 1,528
- SQ. Feet
- 0.1
- Acres
Welcome to your dream home in the gated Community of Sonoran Mountain Ranch! Find a large open floor plan bathed in natural light. A blend of wood-look & tile flooring, neutral paint, and ceiling fans enrich the overall appeal. The kitchen comes with recessed lighting, built-in appliances, plenty of cabinets with crown moulding, a prep island with a breakfast bar, and granite counters. Continue onto the sizable primary bedroom, offering plush carpet, a private bathroom with dual sinks, and a walk-in closet. The secondary bedrooms also include sliding door closets for added convenience. Outside, the backyard with a covered patio and fire pit provides a serene space to unwind, whether you're enjoying a quiet morning coffee or hosting weekend barbecues. BRAND NEW AC UNIT w/ a 10YR WARRANTY!!
Essential Information
-
- MLS® #:
- 6835969
-
- Price:
- $425,000
-
- Bedrooms:
- 3
-
- Bathrooms:
- 2.00
-
- Square Footage:
- 1,528
-
- Acres:
- 0.10
-
- Year Built:
- 2009
-
- Type:
- Residential
-
- Sub-Type:
- Single Family Residence
-
- Style:
- Ranch
-
- Status:
- Active
Community Information
-
- Address:
- 7421 W Montgomery Road
-
- Subdivision:
- SONORAN MOUNTAIN RANCH PARCEL 15
-
- City:
- Peoria
-
- County:
- Maricopa
-
- State:
- AZ
-
- Zip Code:
- 85383
Amenities
-
- Amenities:
- Gated, Community Spa, Community Pool
-
- Utilities:
- APS,SW Gas3
-
- Parking Spaces:
- 4
-
- Parking:
- Garage Door Opener, Direct Access
-
- # of Garages:
- 2
-
- Pool:
- None
Interior
-
- Interior Features:
- Eat-in Kitchen, Breakfast Bar, No Interior Steps, Kitchen Island, Double Vanity, Full Bth Master Bdrm, Separate Shwr & Tub, High Speed Internet, Granite Counters
-
- Heating:
- Natural Gas
-
- Cooling:
- Central Air, Ceiling Fan(s)
-
- Fireplaces:
- Fire Pit, None
-
- # of Stories:
- 1
Exterior
-
- Lot Description:
- Gravel/Stone Front, Gravel/Stone Back, Synthetic Grass Back
-
- Windows:
- Solar Screens, Dual Pane
-
- Roof:
- Tile
-
- Construction:
- Stucco, Wood Frame, Painted
School Information
-
- District:
- Deer Valley Unified District
-
- Elementary:
- Copper Creek Elementary School
-
- Middle:
- Hillcrest Middle School
-
- High:
- Mountain Ridge High School
Listing Details
- Listing Office:
- Realty One Group
