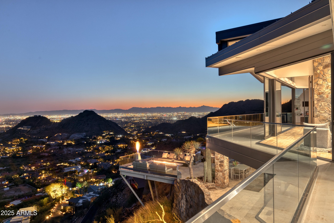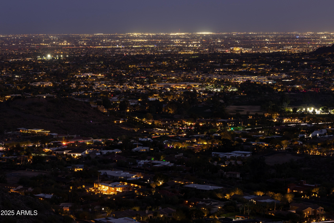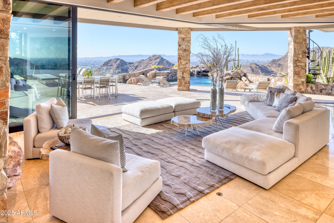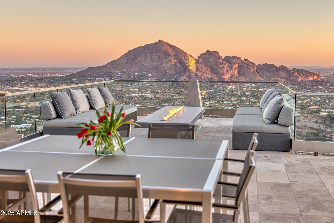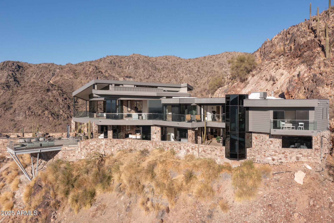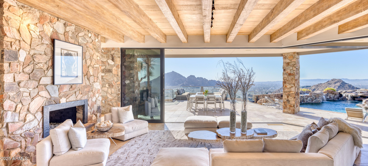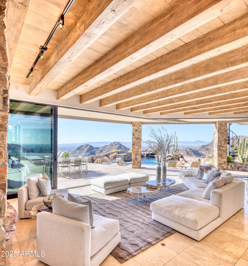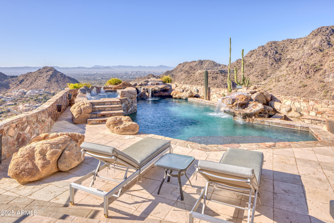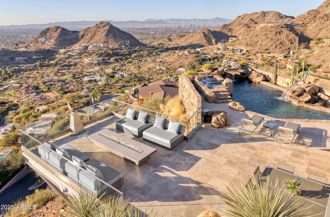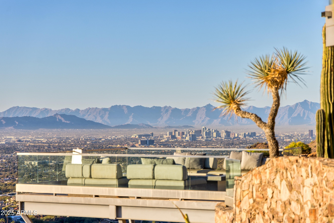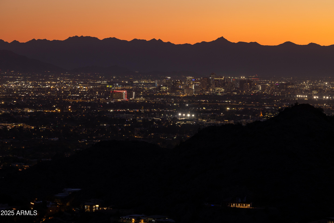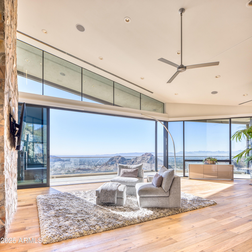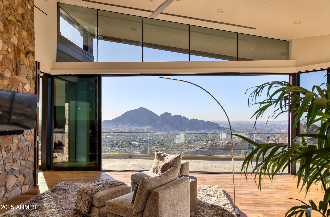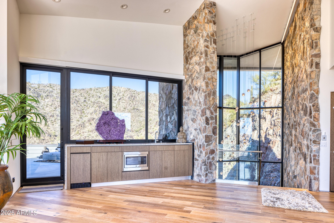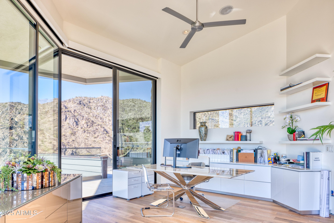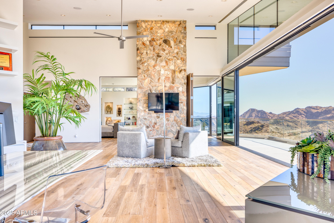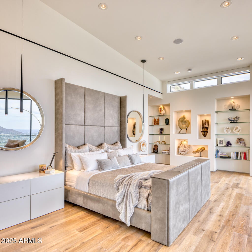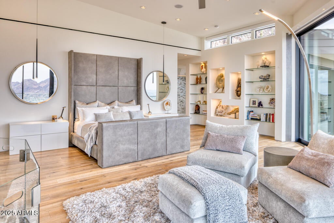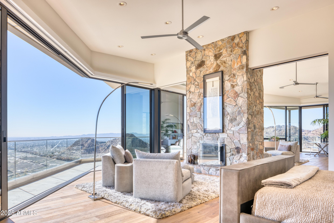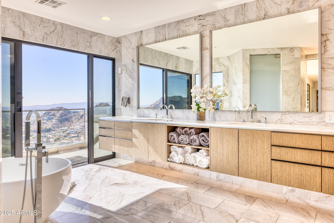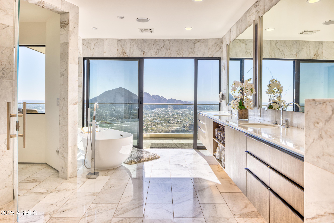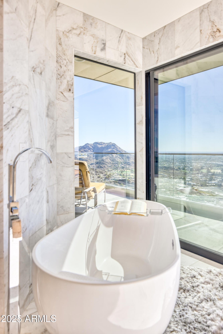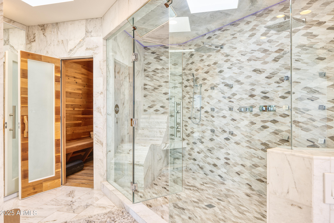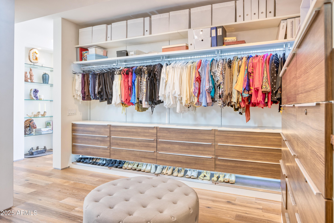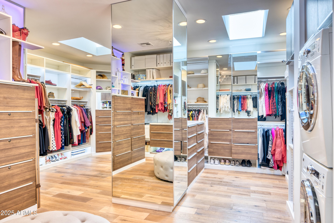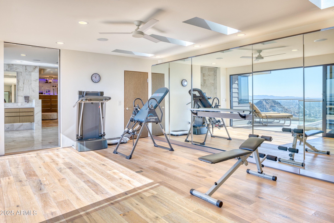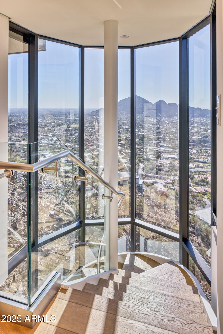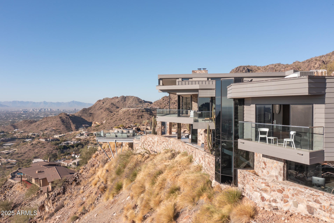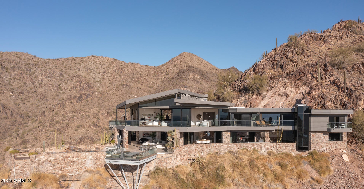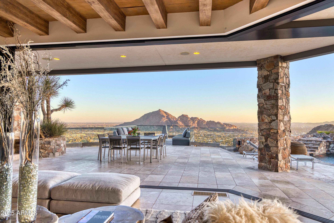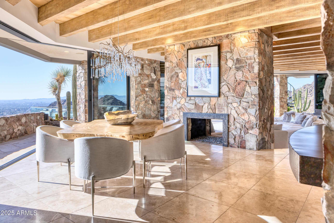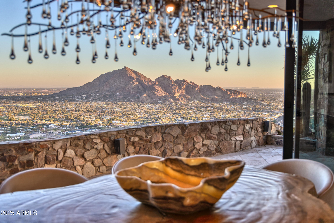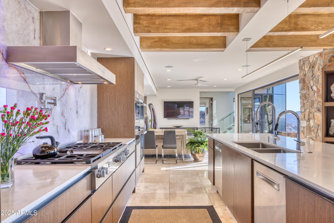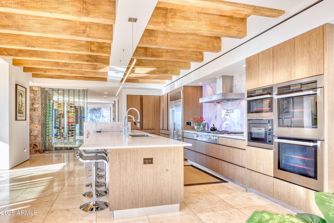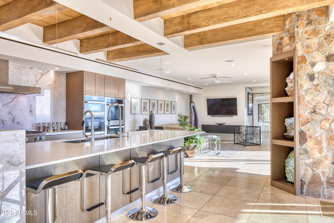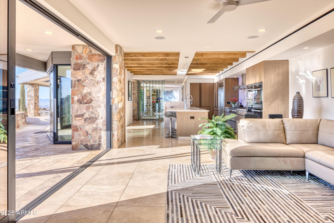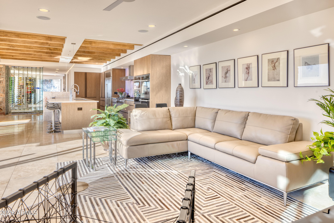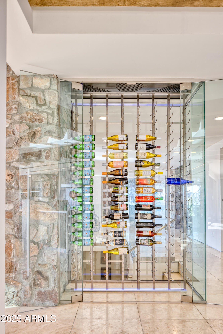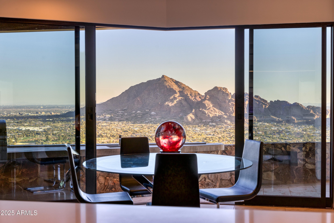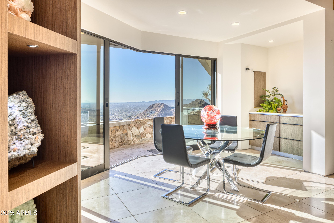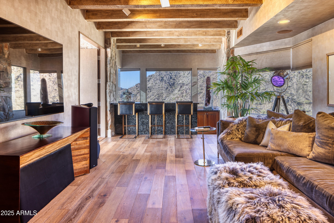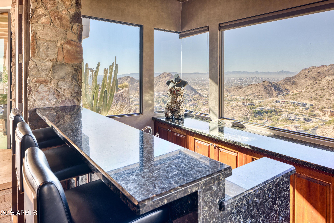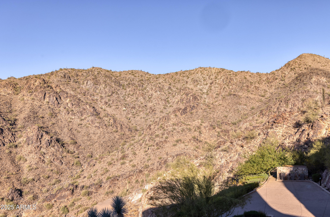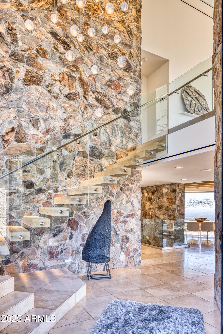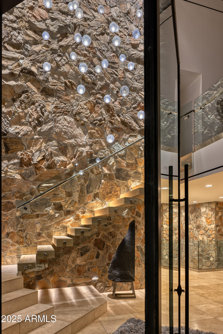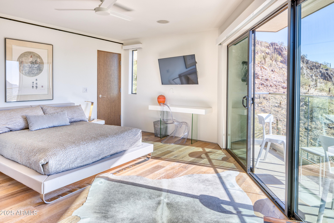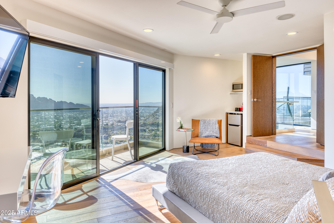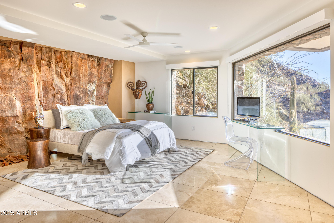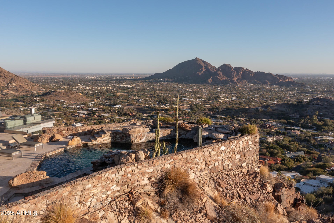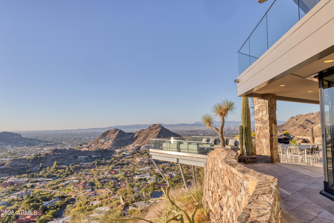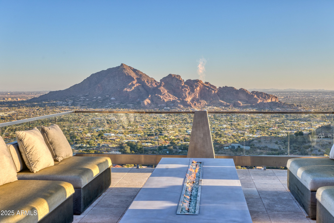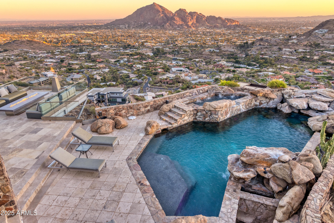$12,950,000 - 7701 N Silvercrest Way, Paradise Valley
- 4
- Bedrooms
- 5
- Baths
- 7,309
- SQ. Feet
- 2.1
- Acres
The HIGHEST HOME in Paradise Valley + the surrounding areas. At the top of Guard Gated Clearwater Hills, across from Paradise Valley Country Club + featured in the WALL STREET JOURNAL, sits this jaw-dropping contemporary marvel. A 2 year remodel below the studs 2014- 2016, the stone walls have been repurposed from the mountain itself. Disappearing glass walls, copious patios reveal unmatched views of the entire valley, including a center focus on CAMELBACK MTN & DOWNTOWN PHOENIX CITY LIGHTS.The massive Primary Suite has a large sitting rm w/ wetbar, office + bathrm w/ huge steam shower + sauna. Floating stairs, smart home, Miele appliances, gym, elevator, African Wenge wood, Media Room, CANTILEVERED VIEW DECK w/fire feature, pool, spa + borders the PRESERVE w/ a beautiful SAGUARO FOREST! Alone with the stars in the sky, this cantilevered deck appears to float above the valley, offering a front row seat to city lights, fireworks and our Arizona sunsets!
Essential Information
-
- MLS® #:
- 6835993
-
- Price:
- $12,950,000
-
- Bedrooms:
- 4
-
- Bathrooms:
- 5.00
-
- Square Footage:
- 7,309
-
- Acres:
- 2.10
-
- Year Built:
- 1977
-
- Type:
- Residential
-
- Sub-Type:
- Single Family Residence
-
- Style:
- Contemporary
-
- Status:
- Active
Community Information
-
- Address:
- 7701 N Silvercrest Way
-
- Subdivision:
- Clearwater Hills
-
- City:
- Paradise Valley
-
- County:
- Maricopa
-
- State:
- AZ
-
- Zip Code:
- 85253
Amenities
-
- Amenities:
- Gated
-
- Utilities:
- APS,SW Gas3
-
- Parking Spaces:
- 6
-
- Parking:
- Garage Door Opener, Direct Access, Attch'd Gar Cabinets, Separate Strge Area
-
- # of Garages:
- 2
-
- View:
- City Lights, Mountain(s)
-
- Has Pool:
- Yes
-
- Pool:
- Heated, Private
Interior
-
- Interior Features:
- Upstairs, Eat-in Kitchen, Elevator, Vaulted Ceiling(s), Wet Bar, Kitchen Island, Pantry, Bidet, Double Vanity, Full Bth Master Bdrm, Separate Shwr & Tub, High Speed Internet, Smart Home
-
- Heating:
- Natural Gas
-
- Cooling:
- Central Air, Programmable Thmstat
-
- Fireplace:
- Yes
-
- Fireplaces:
- 2 Fireplace, Two Way Fireplace, Fire Pit, Living Room, Master Bedroom, Gas
-
- # of Stories:
- 3
Exterior
-
- Exterior Features:
- Balcony, Private Street(s), Private Yard, Built-in Barbecue
-
- Lot Description:
- Desert Back, Desert Front, Auto Timer H2O Front, Auto Timer H2O Back
-
- Windows:
- Skylight(s), Solar Screens, Dual Pane, Tinted Windows
-
- Roof:
- Built-Up, Foam, Metal
-
- Construction:
- Steel Frame, Wood Frame, Painted, Stone, Block
School Information
-
- District:
- Scottsdale Unified District
-
- Elementary:
- Kiva Elementary School
-
- Middle:
- Mohave Middle School
-
- High:
- Saguaro High School
Listing Details
- Listing Office:
- Realty One Group
