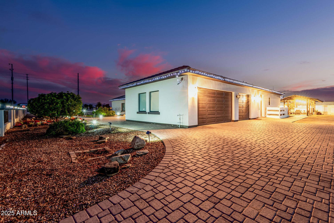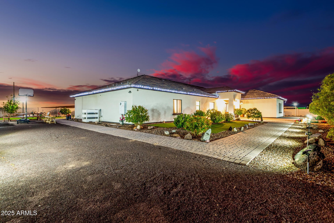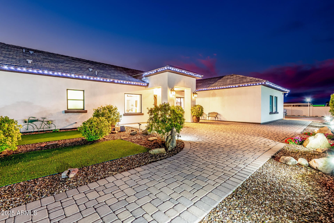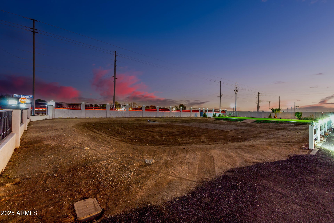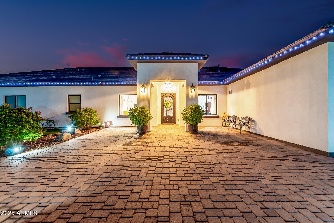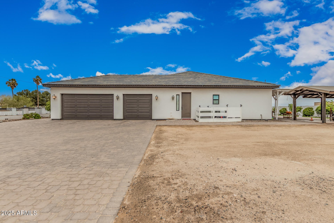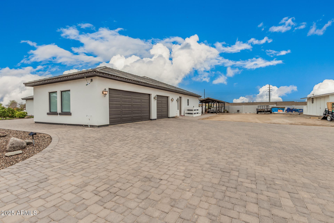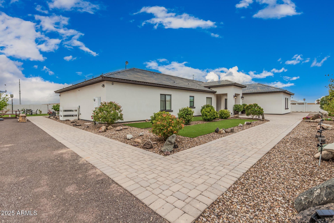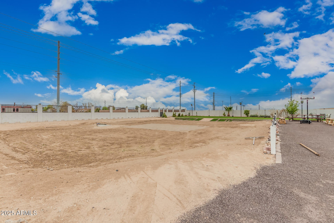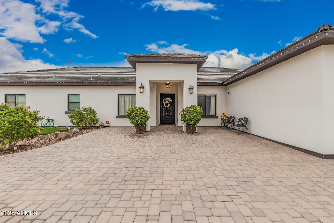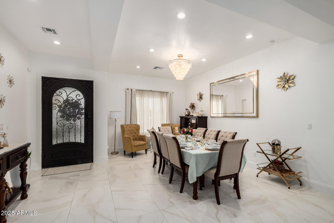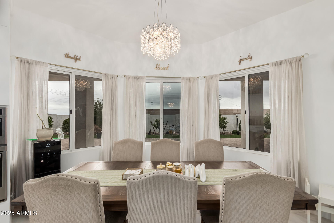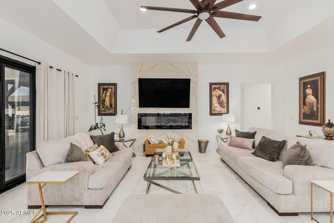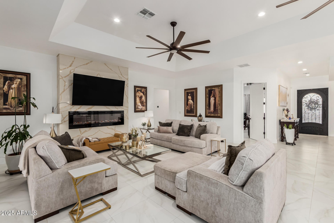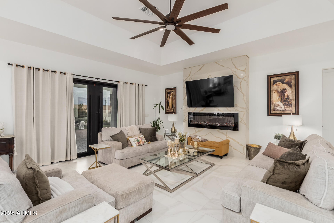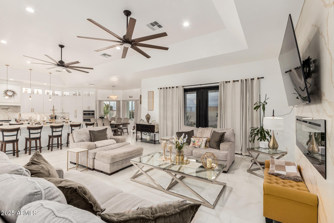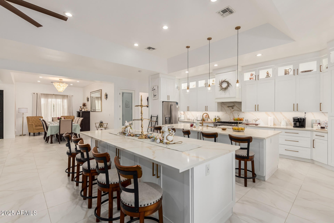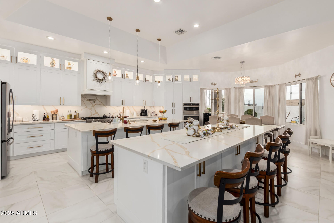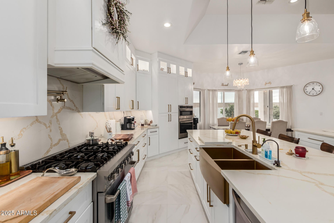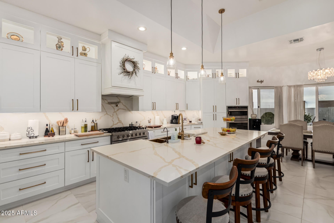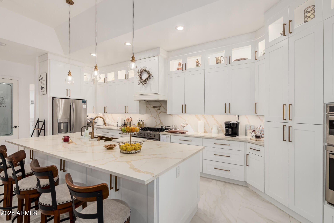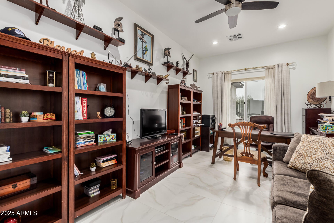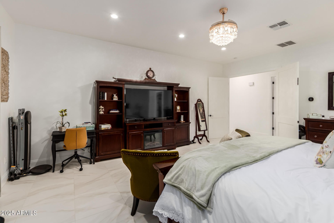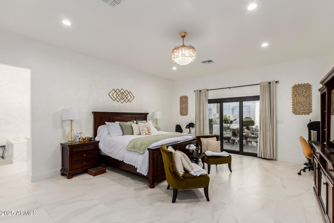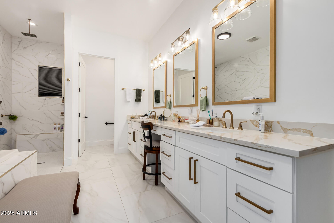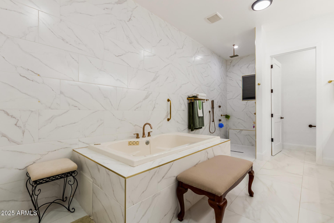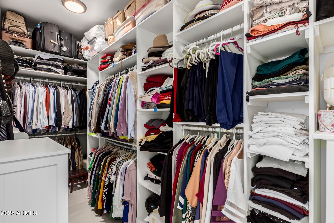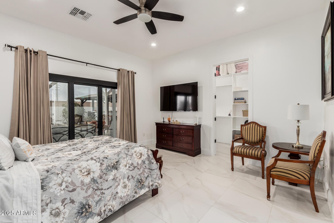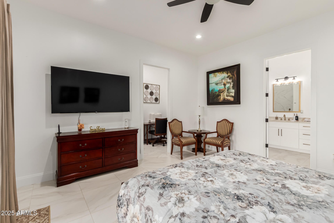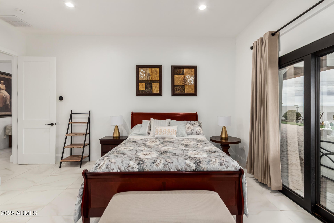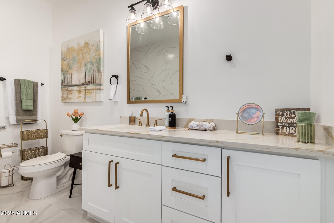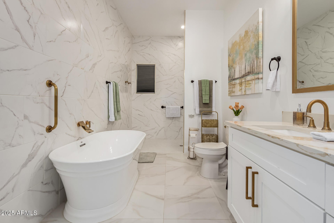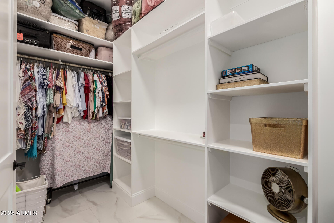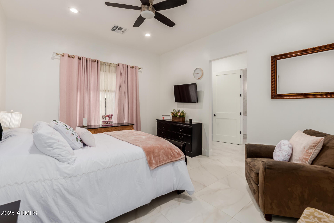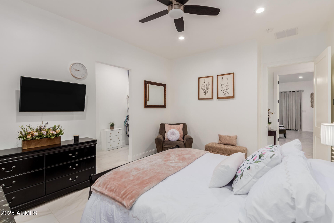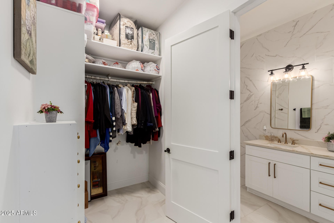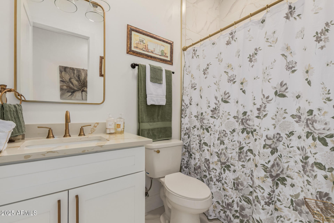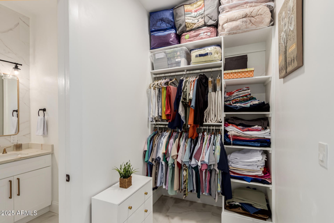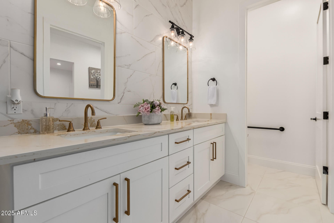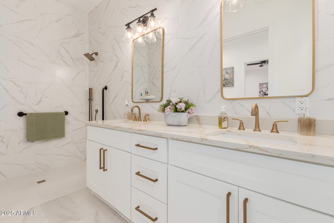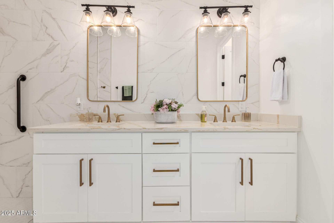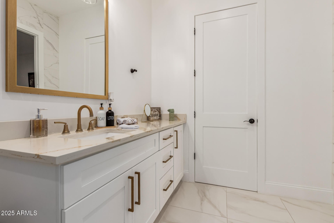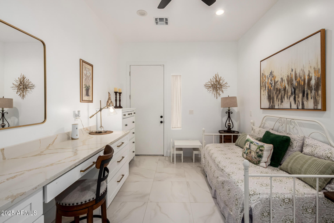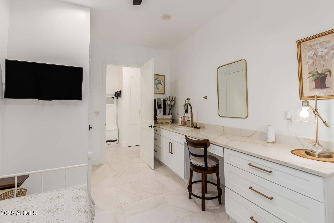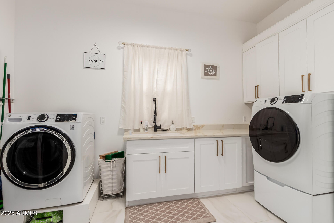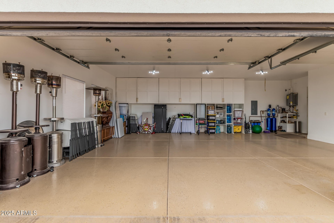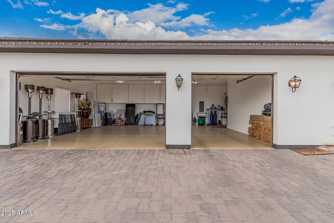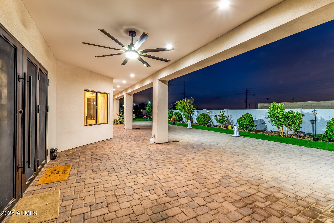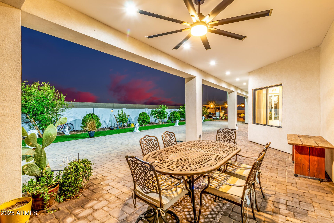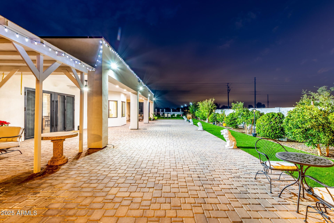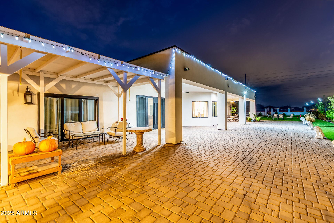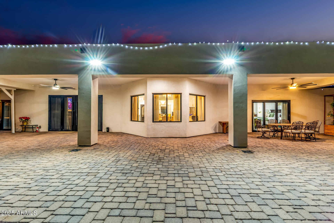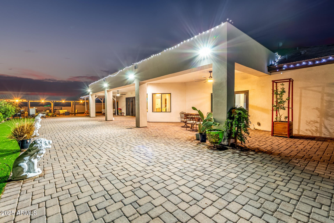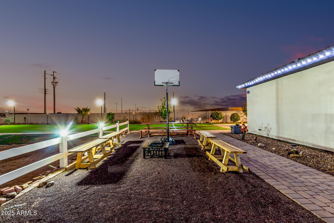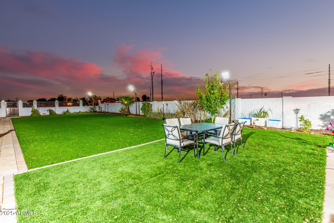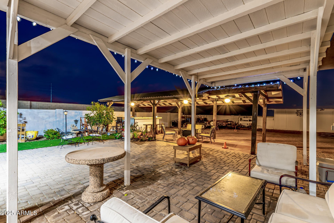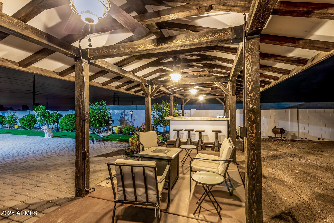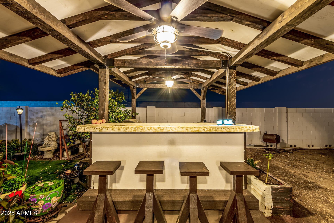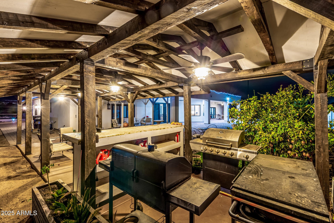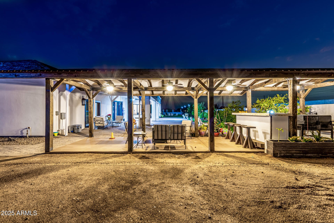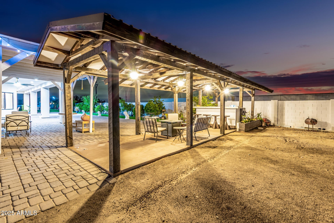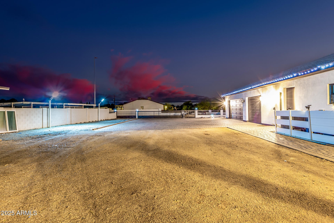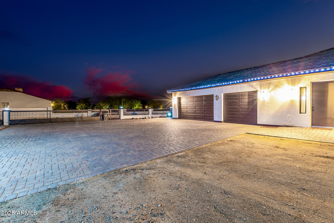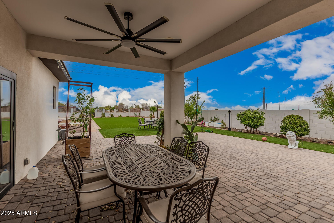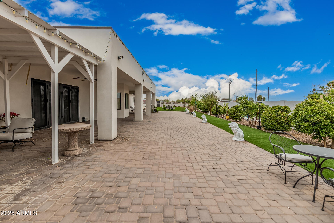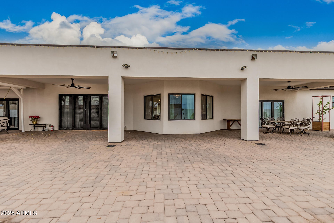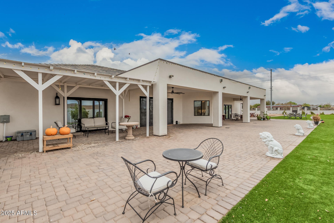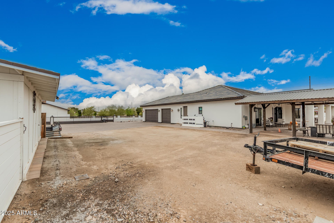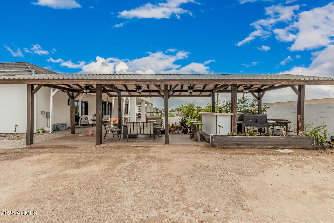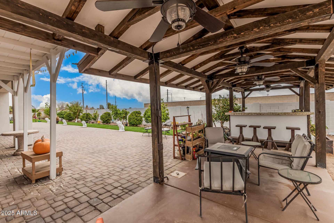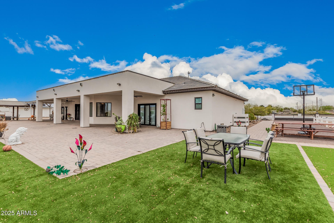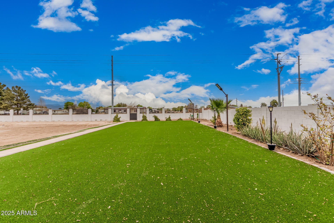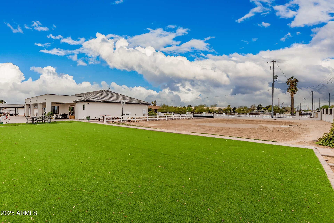$1,349,000 - 2817 S 195th Lane, Buckeye
- 5
- Bedrooms
- 4
- Baths
- 3,900
- SQ. Feet
- 1.01
- Acres
Wow! If you are looking for a home w/all the bells & whistles, you've found it! Nestled on a HUGE 1-acre corner lot, it offers a 3-car garage & wide RV gate. Sheer beauty & mesmerizing attention to detail are found inside! High-end finishes, tile flooring, gorgeous light fixtures, upscale ceiling fans, & an inviting living room w/a lovely bay window. Come relax in this modern great room paired w/a wall-mounted fireplace, where comfort meets luxury. Magazine cover kitchen showcases a plethora of white cabinetry, quartz counters & backsplash, two islands w/breakfast bars, a pantry, & top-of-the-range SS appliances. Grand owner's retreat will impress you w/double door entry, direct outdoor access, & an elegant ensuite comprised of dual sinks, make-up desk, soaking tub, & a walk-in closet. Don't miss the den/office! Outside, you'll find the spacious backyard equipped w/a covered patio & gazebos. Don't miss your chance to own this exceptional gem!
Essential Information
-
- MLS® #:
- 6836027
-
- Price:
- $1,349,000
-
- Bedrooms:
- 5
-
- Bathrooms:
- 4.00
-
- Square Footage:
- 3,900
-
- Acres:
- 1.01
-
- Year Built:
- 2024
-
- Type:
- Residential
-
- Sub-Type:
- Single Family Residence
-
- Style:
- Ranch
-
- Status:
- Active
Community Information
-
- Address:
- 2817 S 195th Lane
-
- Subdivision:
- N/A
-
- City:
- Buckeye
-
- County:
- Maricopa
-
- State:
- AZ
-
- Zip Code:
- 85326
Amenities
-
- Utilities:
- SRP,SW Gas3
-
- Parking Spaces:
- 6
-
- Parking:
- RV Gate, Garage Door Opener, Direct Access, Attch'd Gar Cabinets, Side Vehicle Entry
-
- # of Garages:
- 3
-
- Pool:
- None
Interior
-
- Interior Features:
- High Speed Internet, Double Vanity, Eat-in Kitchen, Breakfast Bar, 9+ Flat Ceilings, No Interior Steps, Kitchen Island, Pantry, Full Bth Master Bdrm, Separate Shwr & Tub
-
- Heating:
- Natural Gas
-
- Cooling:
- Central Air, Ceiling Fan(s)
-
- Fireplace:
- Yes
-
- Fireplaces:
- 1 Fireplace, Family Room
-
- # of Stories:
- 1
Exterior
-
- Lot Description:
- Corner Lot, Dirt Back, Gravel/Stone Front, Synthetic Grass Frnt, Synthetic Grass Back
-
- Windows:
- Dual Pane
-
- Roof:
- Tile
-
- Construction:
- Stucco, Wood Frame, Painted
School Information
-
- District:
- Buckeye Union High School District
-
- Elementary:
- Liberty Elementary School
-
- Middle:
- Liberty Elementary School
-
- High:
- Estrella Foothills High School
Listing Details
- Listing Office:
- My Home Group Real Estate
