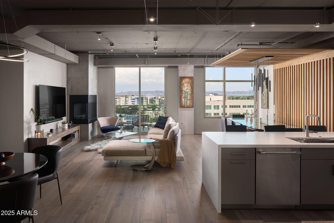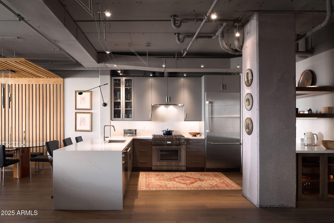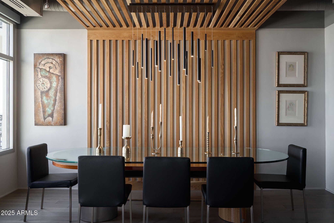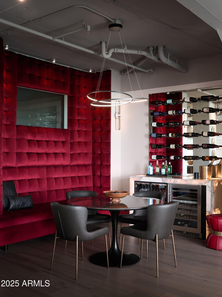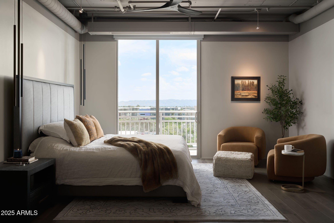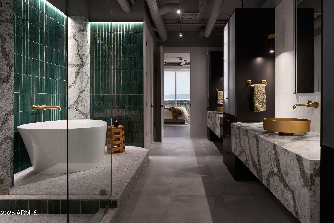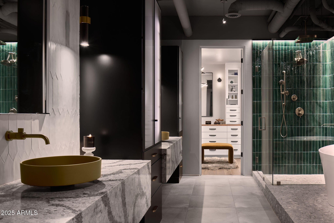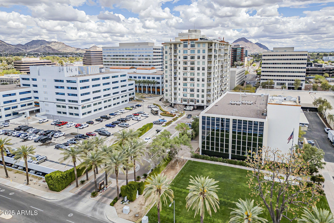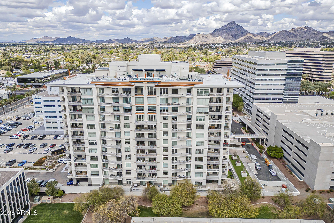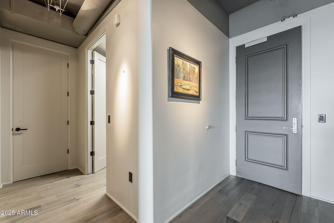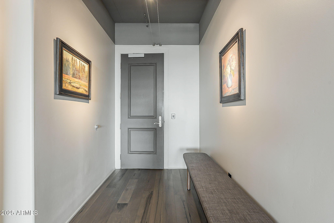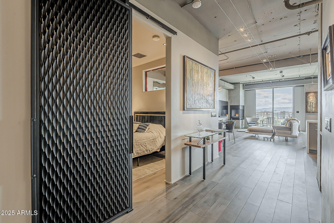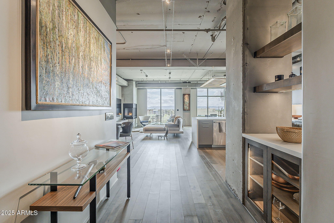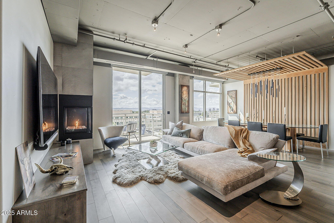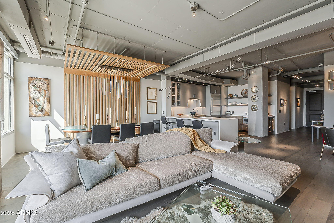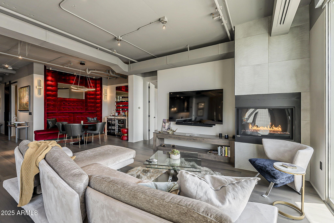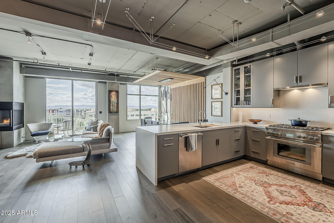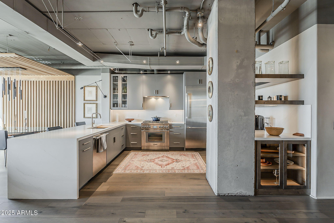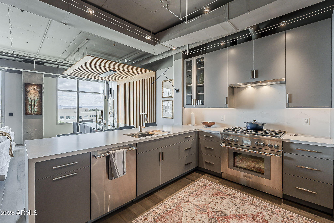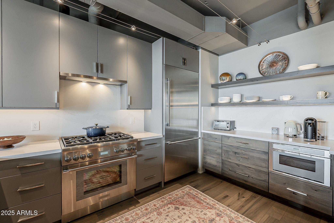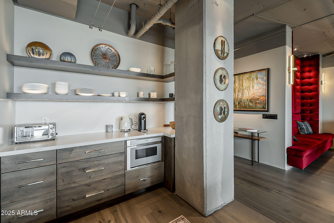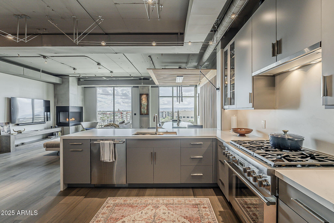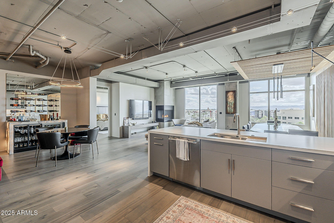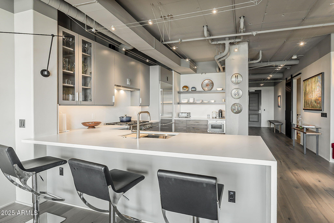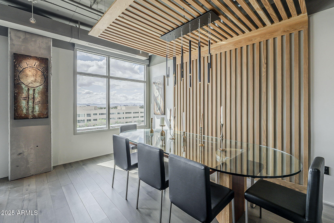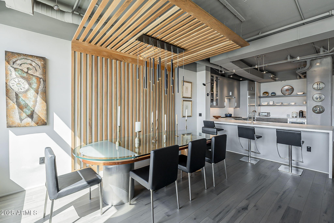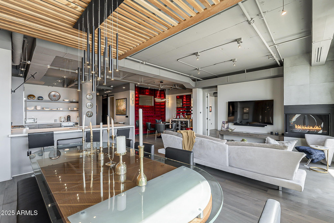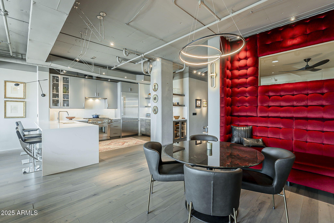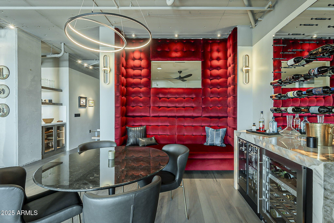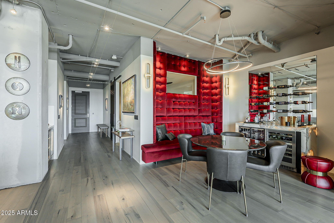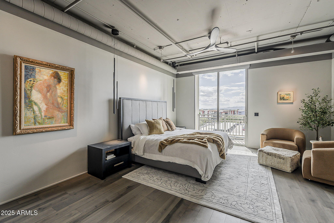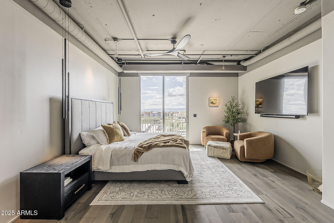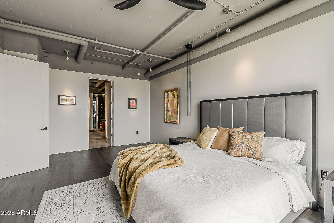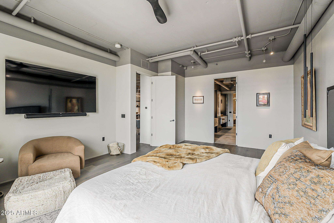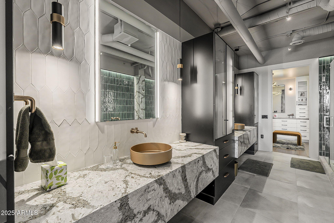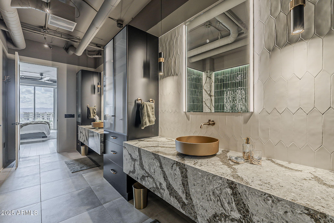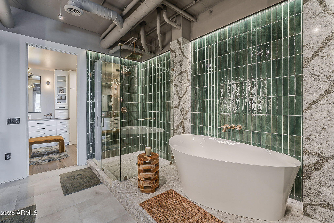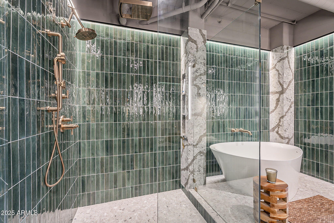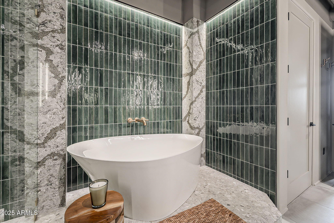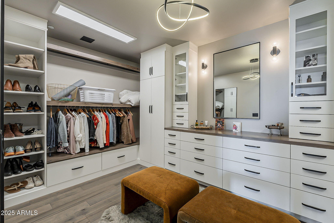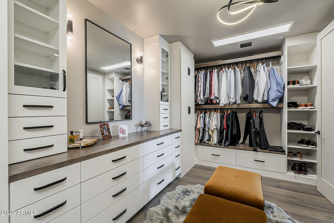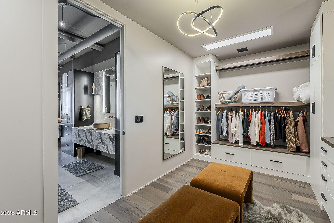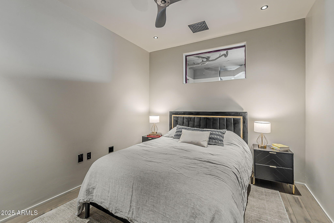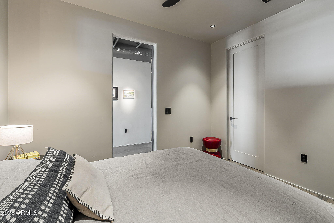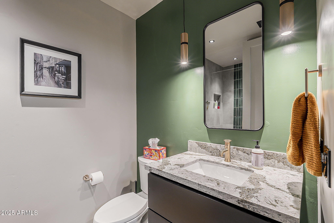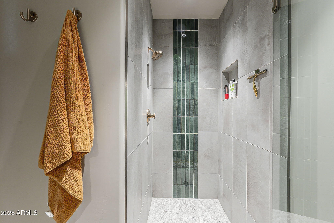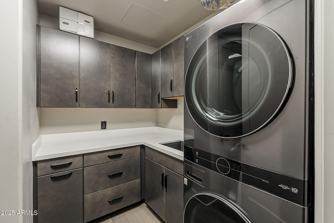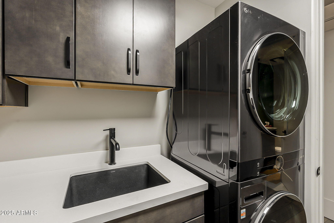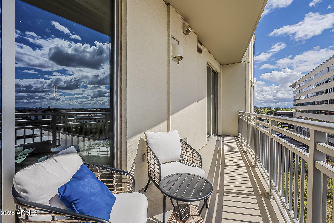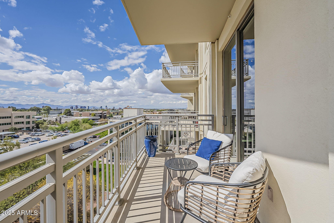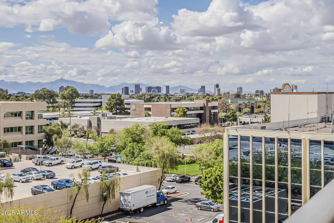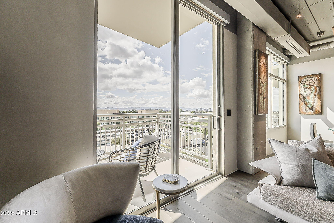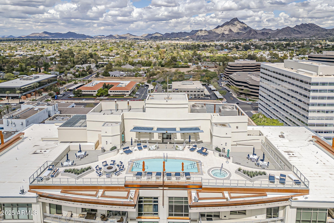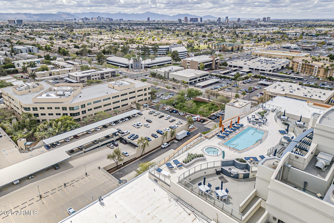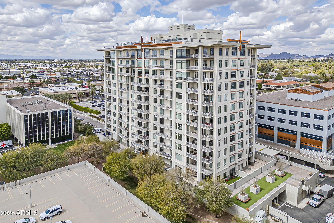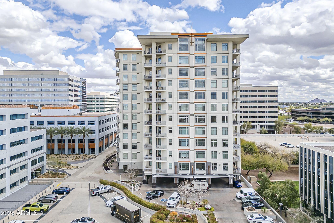$1,600,000 - 2211 E Camelback Road (unit 605), Phoenix
- 2
- Bedrooms
- 2
- Baths
- 2,077
- SQ. Feet
- 0.05
- Acres
Experience luxury high-rise living in this fully renovated 2BD/2BA, 2,077 sq. ft. condo at the prestigious 2211 Biltmore. This south-facing unit boasts a spacious patio with breathtaking mountain and city views. The 2024 six-figure renovation features Hallmark Tiffany engineered maple wood flooring, a Casper Gray matte tile gas fireplace, and a custom lounge with a plush red velvet seating area and a light-up Matterhorn stone bar. The chef's kitchen is a showstopper with Calacatta Gold Quartz waterfall countertops, Dovetail & Knotty Alder cabinetry, floating shelves, premium stainless steel appliances, and a gas stove. The primary suite offers a sliding patio door, floating Galloway Quartz countertops, gold vessel sinks, frosted glass Chroma cabinets, a Kohler Veil standalone tub, and a walk-in shower with lux gold fixtures framed by Remedy Herbal wall tiles. Smart home features include a Lutron system controlling lights, air conditioning, and shades. Enjoy 24-hour security, valet, concierge, a rooftop pool, fitness center, clubroom, two garage spaces, and a storage unit. Located steps from Biltmore's best dining & shopping and minutes from Sky Harbor, Downtown Phoenix, and major highways!
Essential Information
-
- MLS® #:
- 6836107
-
- Price:
- $1,600,000
-
- Bedrooms:
- 2
-
- Bathrooms:
- 2.00
-
- Square Footage:
- 2,077
-
- Acres:
- 0.05
-
- Year Built:
- 2006
-
- Type:
- Residential
-
- Sub-Type:
- Apartment
-
- Status:
- Active
Community Information
-
- Address:
- 2211 E Camelback Road (unit 605)
-
- Subdivision:
- RESIDENCES AT 2211 CAMELBACK CONDOMINIUM
-
- City:
- Phoenix
-
- County:
- Maricopa
-
- State:
- AZ
-
- Zip Code:
- 85016
Amenities
-
- Amenities:
- Community Spa, Community Spa Htd, Community Pool Htd, Community Pool, Near Bus Stop, Community Media Room, Guarded Entry, Concierge, Fitness Center
-
- Utilities:
- SRP,SW Gas3
-
- Parking Spaces:
- 2
-
- Parking:
- Gated, Garage Door Opener, Circular Driveway, Separate Strge Area, Assigned, Valet, Electric Vehicle Charging Station(s)
-
- # of Garages:
- 2
-
- View:
- City Light View(s), Mountain(s)
Interior
-
- Interior Features:
- Double Vanity, Breakfast Bar, Kitchen Island, Full Bth Master Bdrm, Separate Shwr & Tub
-
- Heating:
- Electric
-
- Cooling:
- Central Air, Ceiling Fan(s), Programmable Thmstat
-
- Fireplace:
- Yes
-
- Fireplaces:
- 1 Fireplace, Living Room, Gas
-
- # of Stories:
- 12
Exterior
-
- Exterior Features:
- Balcony, Storage
-
- Roof:
- Built-Up
-
- Construction:
- Stucco, Steel Frame, Painted
School Information
-
- District:
- Phoenix Union High School District
-
- Elementary:
- Madison #1 Elementary School
-
- Middle:
- Madison #1 Elementary School
-
- High:
- Camelback High School
Listing Details
- Listing Office:
- Coldwell Banker Realty
