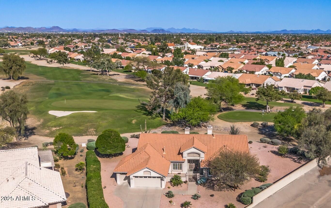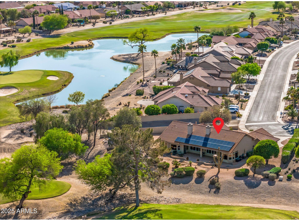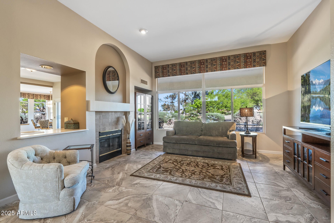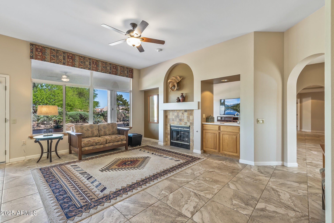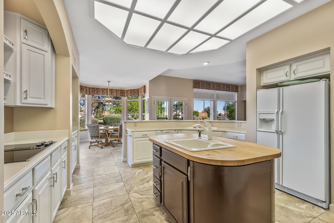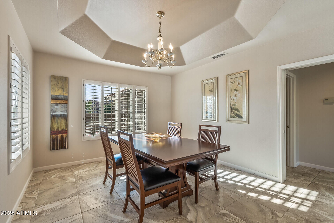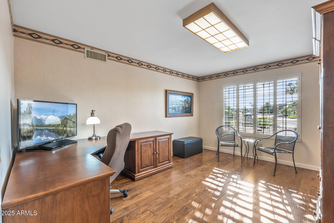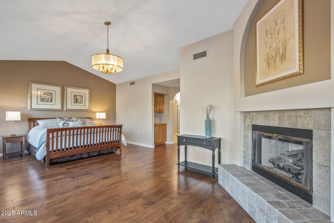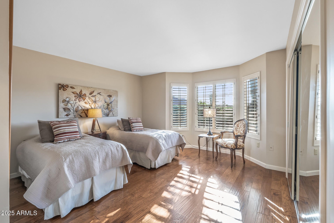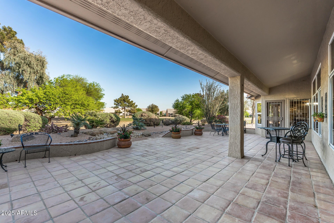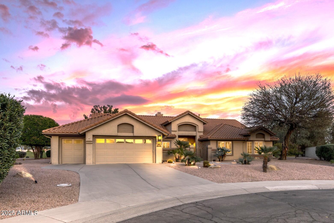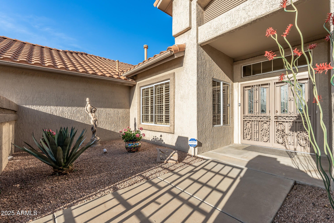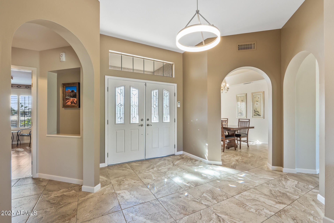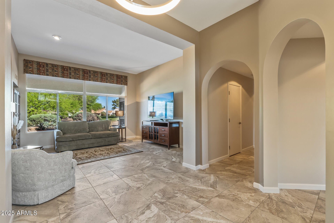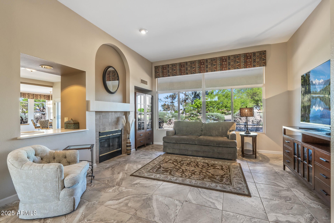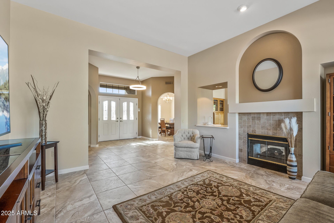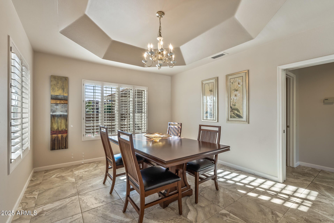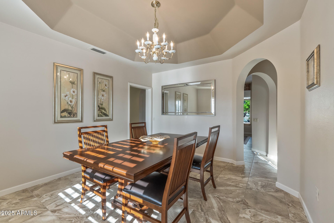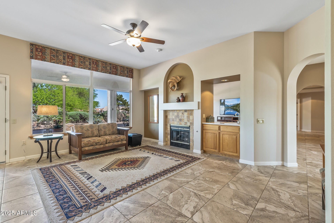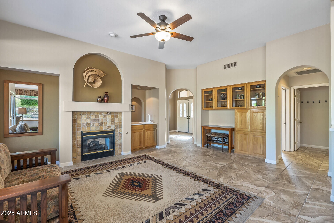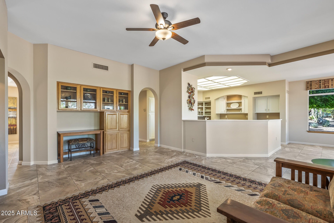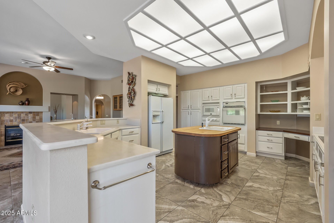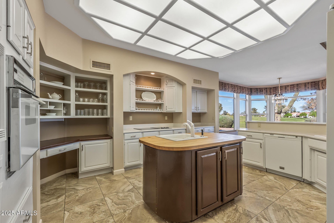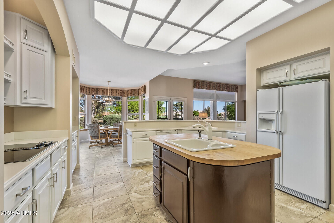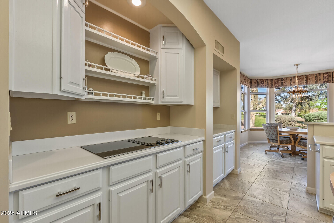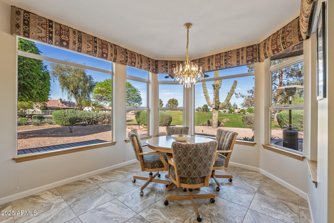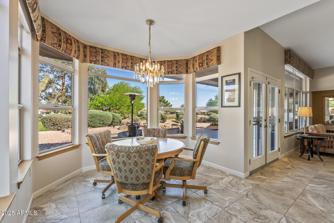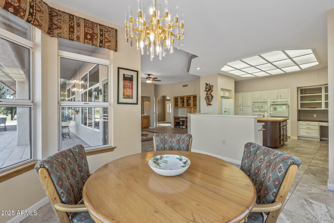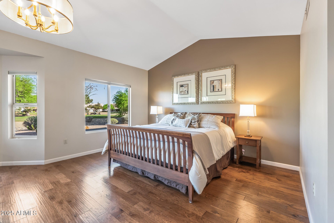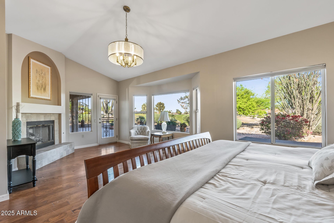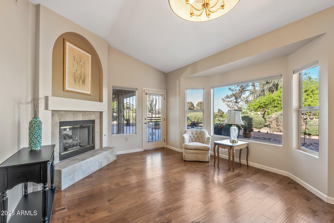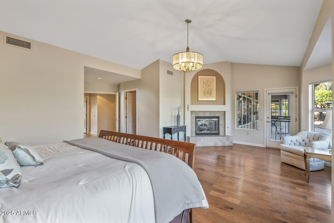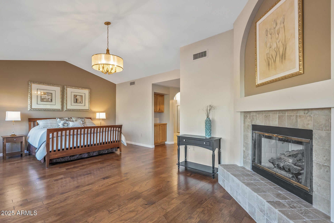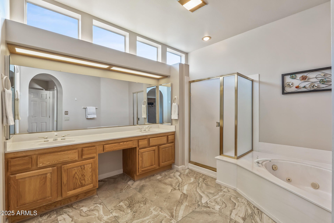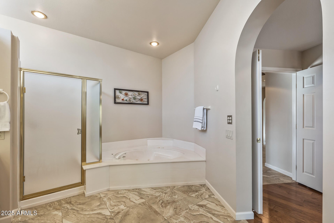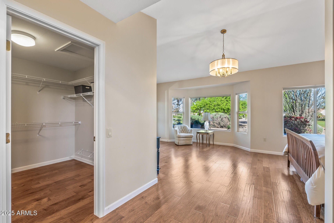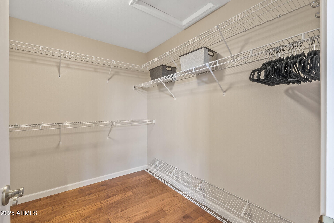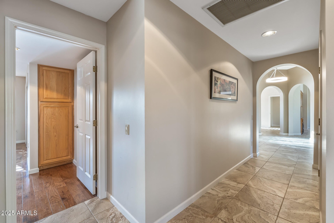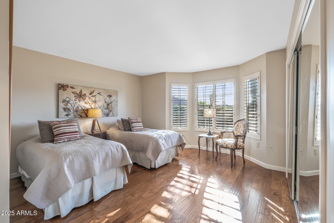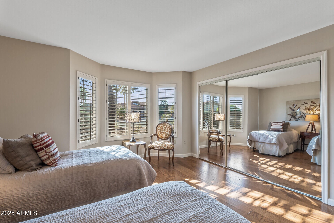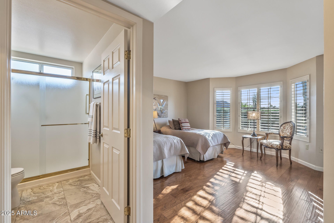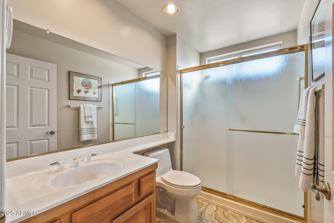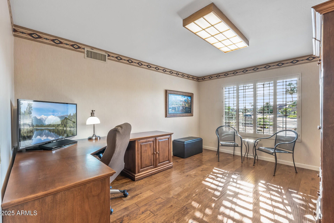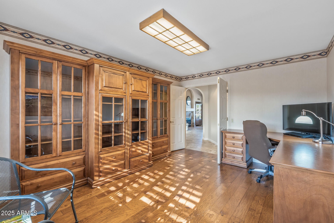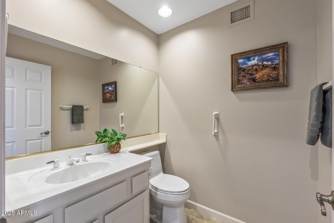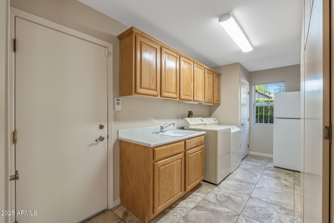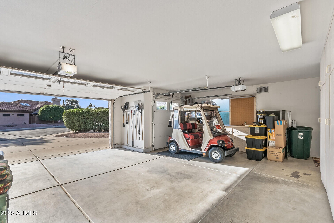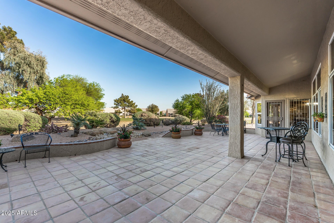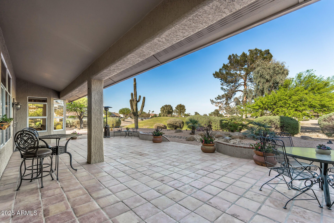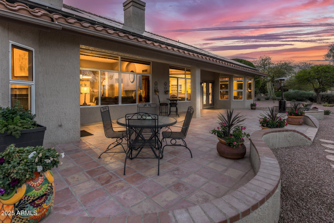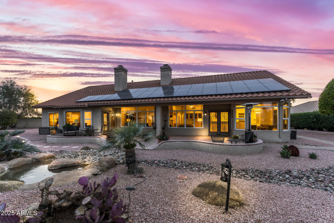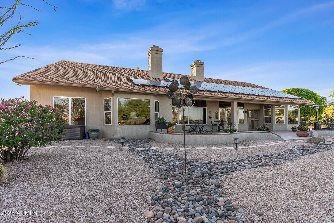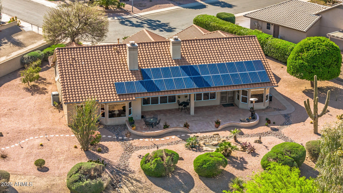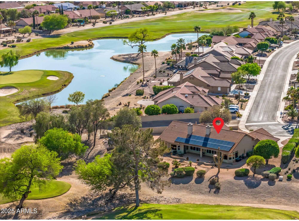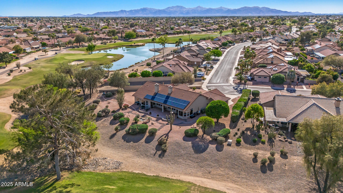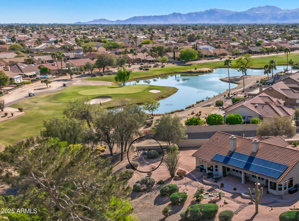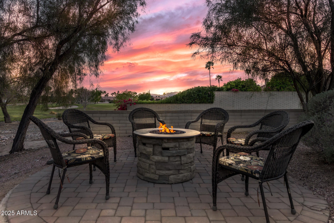$795,000 - 14403 W Futura Drive, Sun City West
- 2
- Bedrooms
- 3
- Baths
- 2,799
- SQ. Feet
- 0.39
- Acres
Step into breathtaking golf course views from this stunning home surrounded by Trail Ridge course's 6th & 7th holes. The expansive sunrise-to-sunset-view yard includes lush greenery in a park-like setting that you'll enjoy from your oversized back patio-- A South-facing pool is even possible on this large lot! With a sunny breakfast nook, Chef's kitchen & AZ & Living rooms with gas fireplaces, entertaining is a breeze! Your primary suite also boasts a cozy fireplace (& generous seating area) and your large den could easily convert to a 3rd bedroom. With 2.5 baths, a 2.5-car garage, indoor laundry, owned solar and updated roof-HVAC-and water systems, this home is move-in ready-for-you to enjoy one of the best golf lots in this award-winning active adult community-Sun City West. See it!
Essential Information
-
- MLS® #:
- 6836232
-
- Price:
- $795,000
-
- Bedrooms:
- 2
-
- Bathrooms:
- 3.00
-
- Square Footage:
- 2,799
-
- Acres:
- 0.39
-
- Year Built:
- 1990
-
- Type:
- Residential
-
- Sub-Type:
- Single Family Residence
-
- Style:
- Ranch
-
- Status:
- Active
Community Information
-
- Address:
- 14403 W Futura Drive
-
- Subdivision:
- SUN CITY WEST 42
-
- City:
- Sun City West
-
- County:
- Maricopa
-
- State:
- AZ
-
- Zip Code:
- 85375
Amenities
-
- Amenities:
- Pickleball, Community Spa Htd, Community Pool Htd, Community Media Room, Golf, Tennis Court(s), Racquetball, Playground, Biking/Walking Path, Clubhouse, Fitness Center
-
- Utilities:
- APS,SW Gas3
-
- Parking Spaces:
- 3
-
- Parking:
- Garage Door Opener, Attch'd Gar Cabinets, Golf Cart Garage, Common
-
- # of Garages:
- 3
-
- Pool:
- None
Interior
-
- Interior Features:
- 9+ Flat Ceilings, Furnished(See Rmrks), No Interior Steps, Soft Water Loop, Pantry, Double Vanity, Separate Shwr & Tub, High Speed Internet
-
- Heating:
- Natural Gas
-
- Cooling:
- Central Air, Ceiling Fan(s)
-
- Fireplace:
- Yes
-
- Fireplaces:
- 3+ Fireplace, Two Way Fireplace, Family Room, Living Room, Master Bedroom, Gas
-
- # of Stories:
- 1
Exterior
-
- Exterior Features:
- Private Yard
-
- Lot Description:
- Sprinklers In Rear, Sprinklers In Front, Desert Back, Desert Front, On Golf Course, Auto Timer H2O Front, Auto Timer H2O Back
-
- Windows:
- Dual Pane
-
- Roof:
- Tile
-
- Construction:
- Wood Frame, Painted
School Information
-
- District:
- Adult
-
- Elementary:
- Adult
-
- Middle:
- Adult
-
- High:
- Adult
Listing Details
- Listing Office:
- Home Realty
