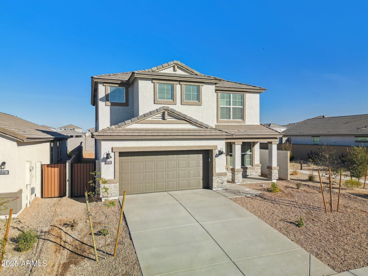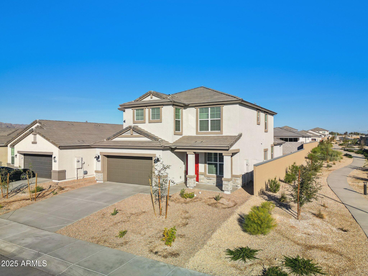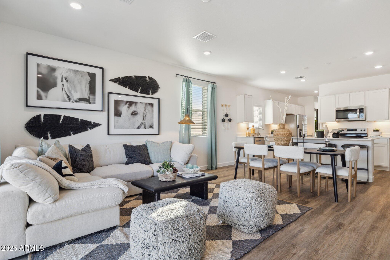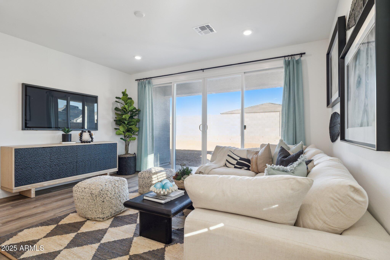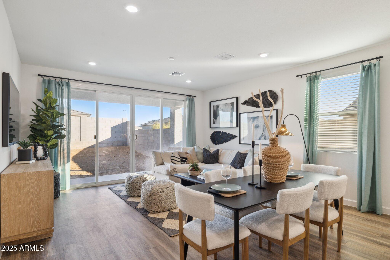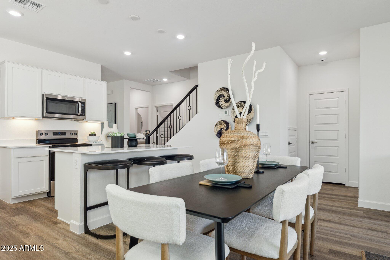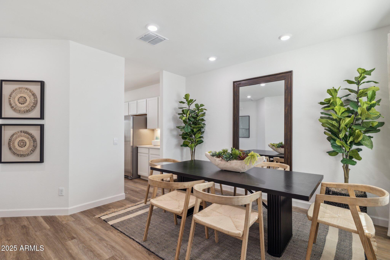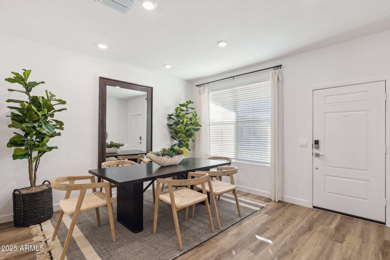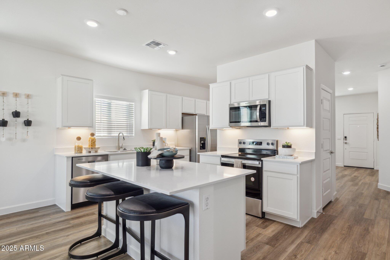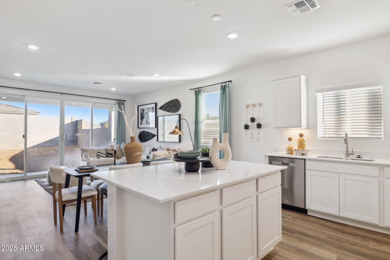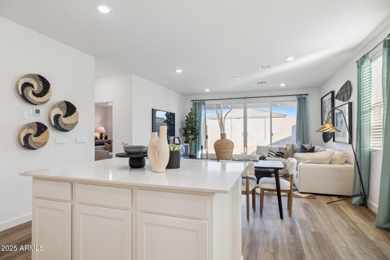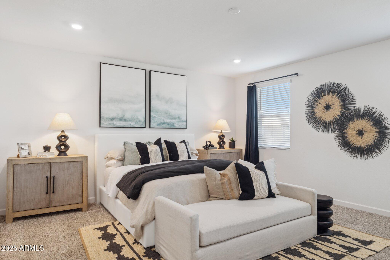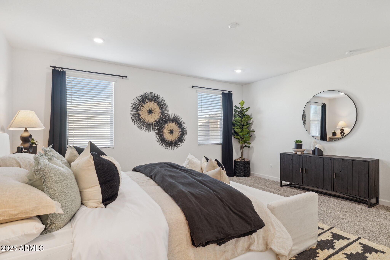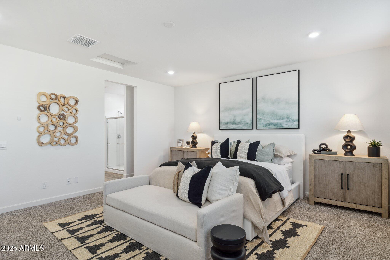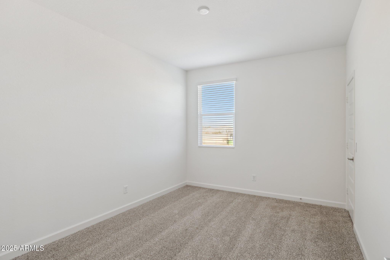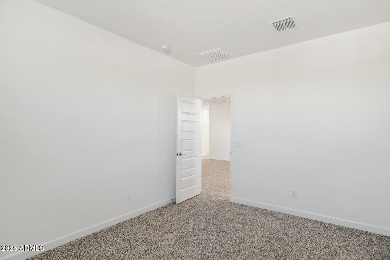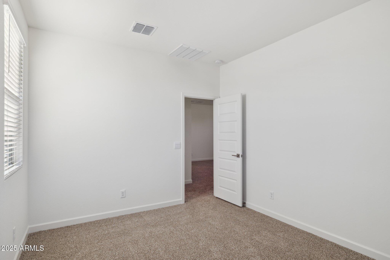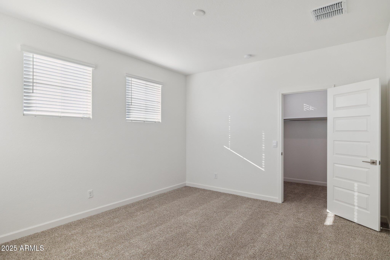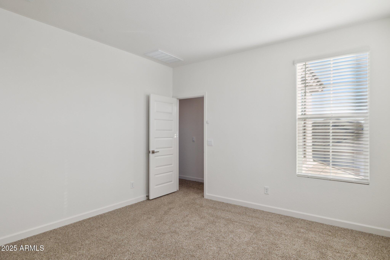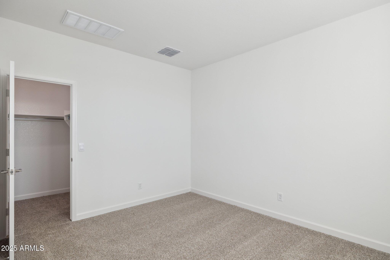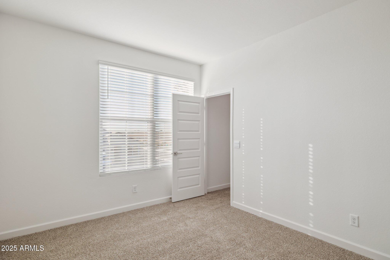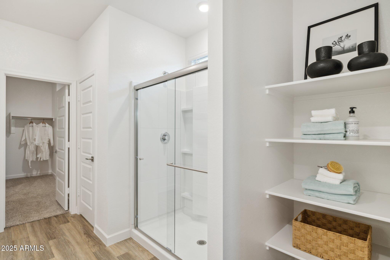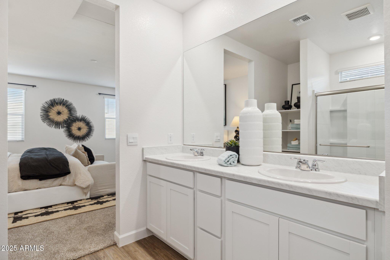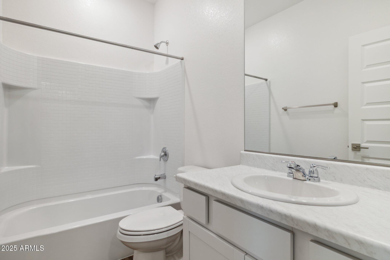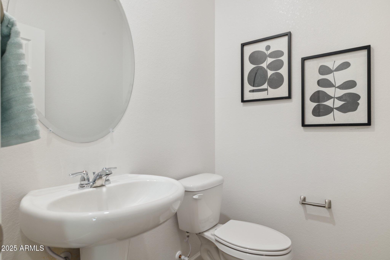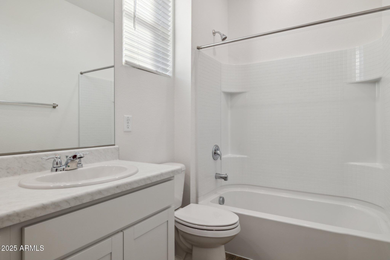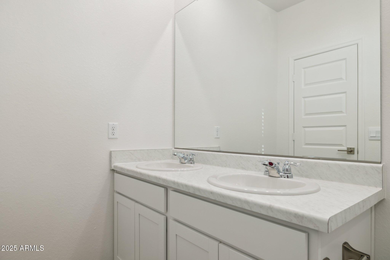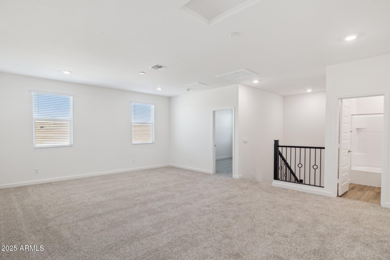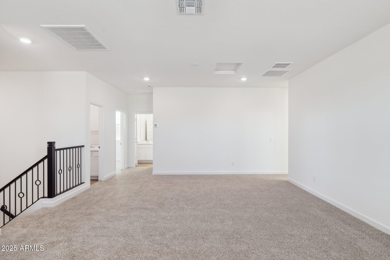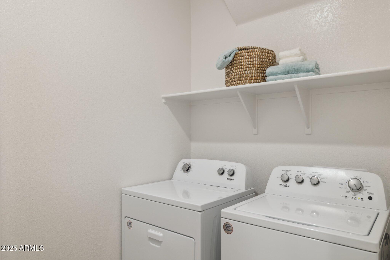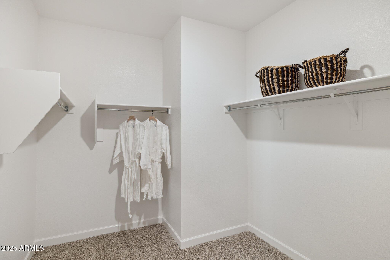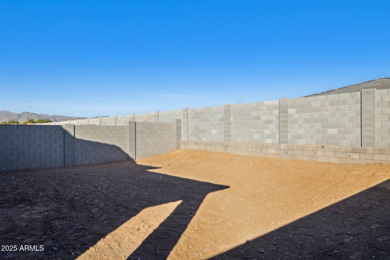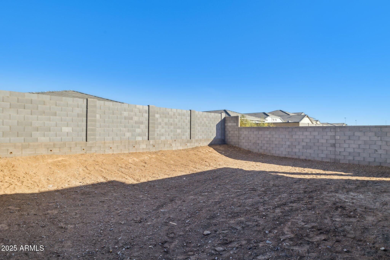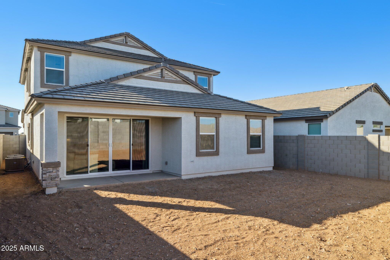$499,990 - 17642 W Sanna Street, Waddell
- 5
- Bedrooms
- 4
- Baths
- 2,913
- SQ. Feet
- 0.13
- Acres
Beautiful two-story home with a spacious layout! The primary bedroom is conveniently located downstairs with a large suite, while the upstairs features a loft and four additional bedrooms, making it great for families or those who need extra space. The kitchen has a moder touch with white shaker-style cabinets, quartz countertops, and stainless-steel appliances-including a refrigerator, which is a nice bonus. The plank lay wood look floors add warmth and durability, while the ornamental iron stair rail with circle accents adds character. Plus, the included window coverings provide both style and privacy. Smart home features and energy star rated! Pictures represent other models homes.
Essential Information
-
- MLS® #:
- 6836342
-
- Price:
- $499,990
-
- Bedrooms:
- 5
-
- Bathrooms:
- 4.00
-
- Square Footage:
- 2,913
-
- Acres:
- 0.13
-
- Year Built:
- 2024
-
- Type:
- Residential
-
- Sub-Type:
- Single Family Residence
-
- Style:
- Contemporary
-
- Status:
- Active
Community Information
-
- Address:
- 17642 W Sanna Street
-
- Subdivision:
- ZANJERO PASS PHASE 1
-
- City:
- Waddell
-
- County:
- Maricopa
-
- State:
- AZ
-
- Zip Code:
- 85355
Amenities
-
- Amenities:
- Pickleball, Gated, Playground, Biking/Walking Path
-
- Utilities:
- APS
-
- Parking Spaces:
- 4
-
- Parking:
- Garage Door Opener, Direct Access
-
- # of Garages:
- 2
-
- View:
- Mountain(s)
-
- Pool:
- None
Interior
-
- Interior Features:
- High Speed Internet, Smart Home, Double Vanity, Master Downstairs, Eat-in Kitchen, Breakfast Bar, 9+ Flat Ceilings, Soft Water Loop, Kitchen Island, 3/4 Bath Master Bdrm
-
- Heating:
- Electric
-
- Cooling:
- Central Air
-
- Fireplaces:
- None
-
- # of Stories:
- 2
Exterior
-
- Exterior Features:
- Private Yard
-
- Lot Description:
- Sprinklers In Front, Desert Front, Dirt Back, Auto Timer H2O Front
-
- Windows:
- Low-Emissivity Windows, Dual Pane, Tinted Windows, Vinyl Frame
-
- Roof:
- Tile, Concrete
-
- Construction:
- Wood Frame, Painted, Stone
School Information
-
- District:
- Dysart Unified District
-
- Elementary:
- Mountain View
-
- Middle:
- Mountain View
-
- High:
- Shadow Ridge High School
Listing Details
- Listing Office:
- Drh Properties Inc

