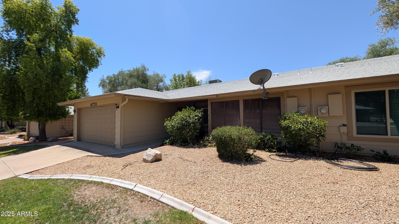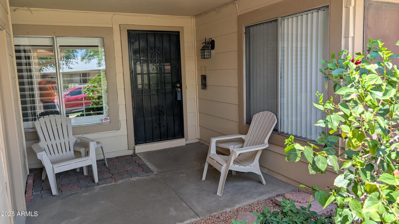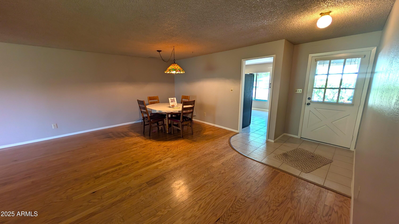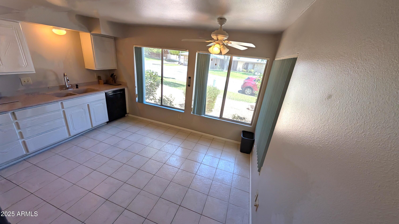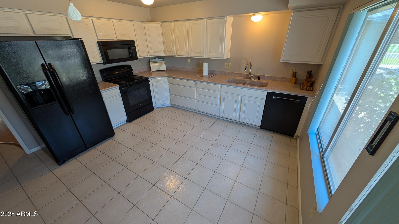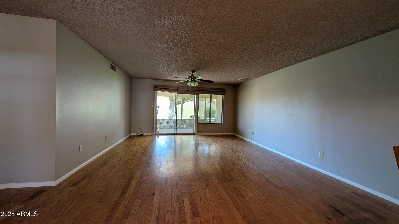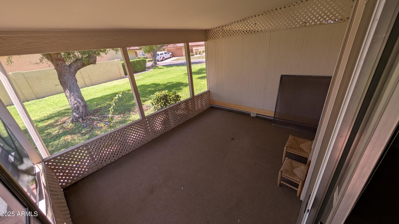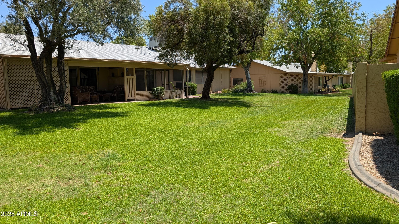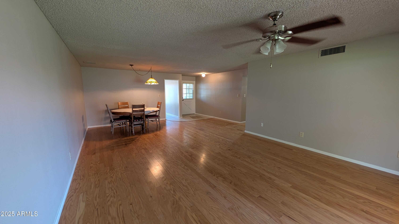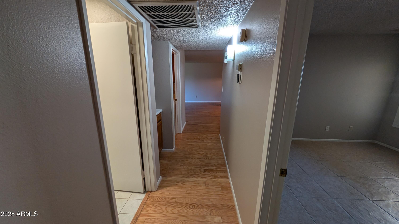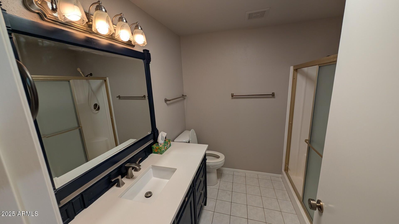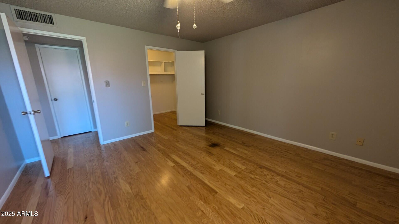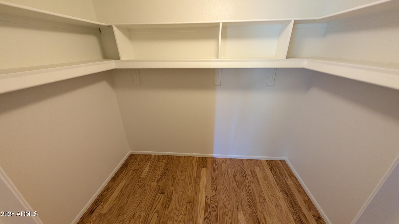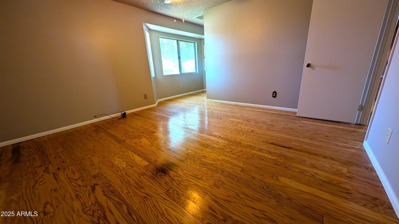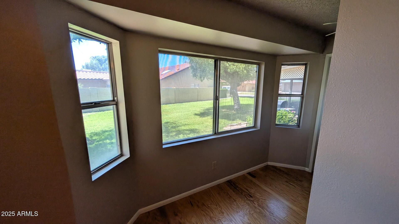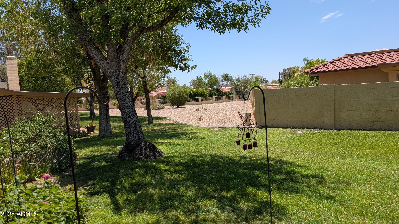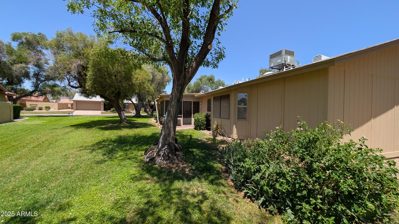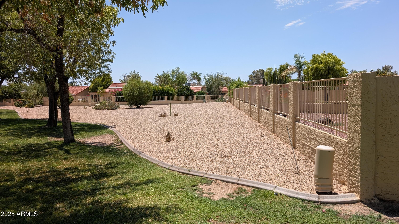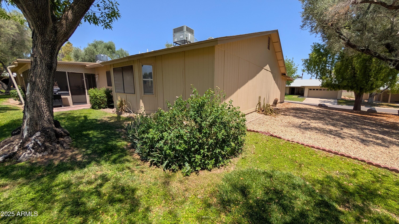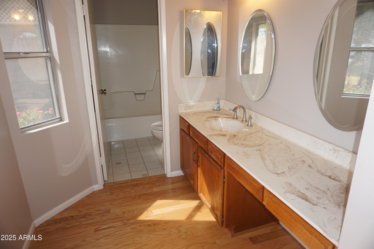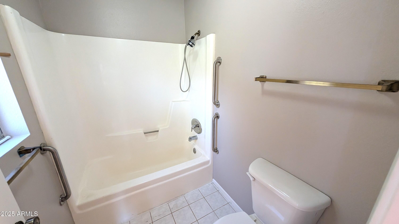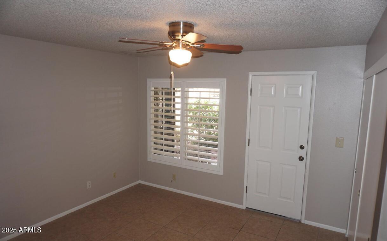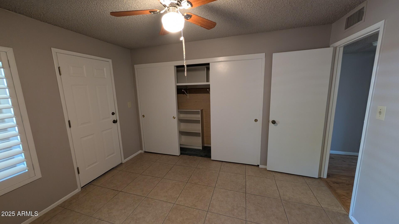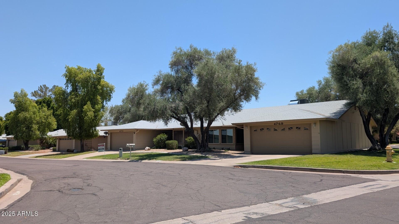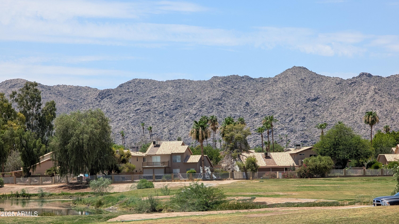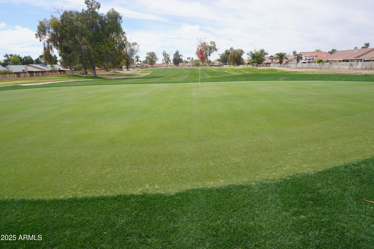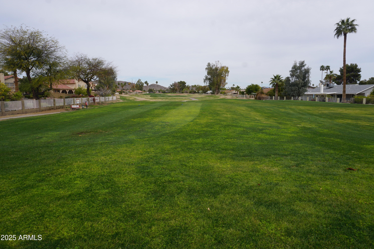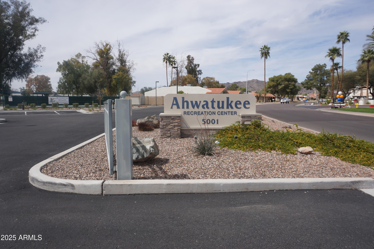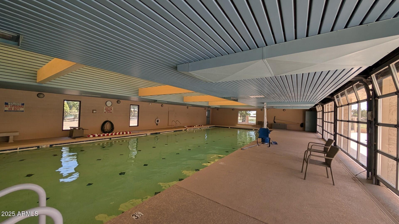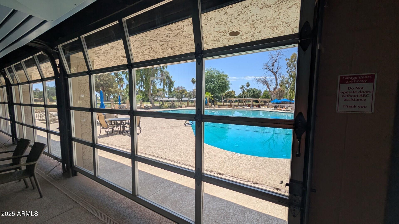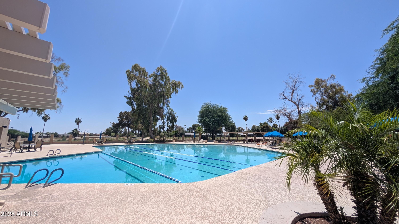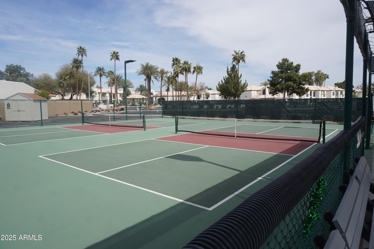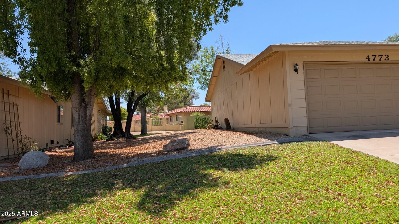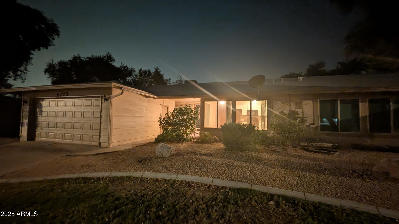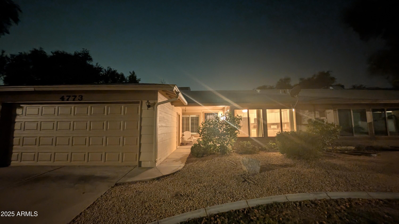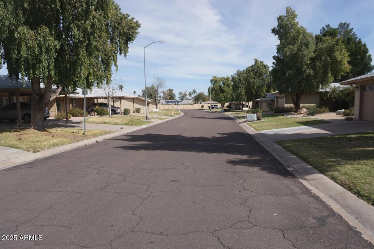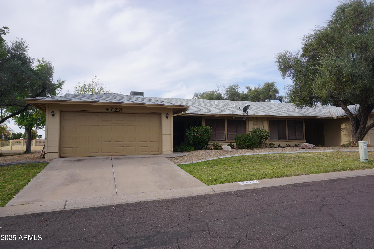$324,900 - 4773 E Hopi Street, Phoenix
- 2
- Bedrooms
- 2
- Baths
- 1,437
- SQ. Feet
- 0.12
- Acres
The home you want to see first! Well taken care & gently lived in. Nothing left to do but unpack and relax, move in ready, 2 large bedrooms, bay window, walk in closet, 2 full bathrooms, self closing drawers, skylight, 2 car garage also with inside parking for golf cart or workshop. Popular floorplan, 1437 square feet, new paint inside 2025, new paint outside 2024, new roof 2019, cul de sac street, N/S exposure, large screened in AZ room. Home is light & brite, ceiling fans in every room, tile in all the right places, no carpet, eat in kitchen, you automatically belong to a gorgeous club house with, pools, weight room, pickle ball, dancing, live concerts, too many activities to list. You have mountain & golf course views in a golf course community. This home has been well taken care of!
Essential Information
-
- MLS® #:
- 6836928
-
- Price:
- $324,900
-
- Bedrooms:
- 2
-
- Bathrooms:
- 2.00
-
- Square Footage:
- 1,437
-
- Acres:
- 0.12
-
- Year Built:
- 1979
-
- Type:
- Residential
-
- Sub-Type:
- Townhouse
-
- Status:
- Active
Community Information
-
- Address:
- 4773 E Hopi Street
-
- Subdivision:
- AHWATUKEE RTV-1
-
- City:
- Phoenix
-
- County:
- Maricopa
-
- State:
- AZ
-
- Zip Code:
- 85044
Amenities
-
- Amenities:
- Golf, Pickleball, Near Bus Stop, Biking/Walking Path
-
- Utilities:
- SRP
-
- Parking Spaces:
- 2
-
- # of Garages:
- 2
-
- View:
- City Light View(s), Mountain(s)
-
- Pool:
- None
Interior
-
- Interior Features:
- Eat-in Kitchen, No Interior Steps, Full Bth Master Bdrm
-
- Heating:
- Electric
-
- Cooling:
- Central Air, Ceiling Fan(s)
-
- Fireplaces:
- None
-
- # of Stories:
- 1
Exterior
-
- Lot Description:
- Cul-De-Sac, Grass Front, Grass Back
-
- Windows:
- Skylight(s), Solar Screens
-
- Roof:
- Composition
-
- Construction:
- Wood Frame, Painted
School Information
-
- District:
- Adult
-
- Elementary:
- Adult
-
- Middle:
- Adult
-
- High:
- Adult
Listing Details
- Listing Office:
- Arizona I. Q. Realty
