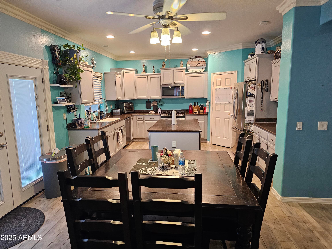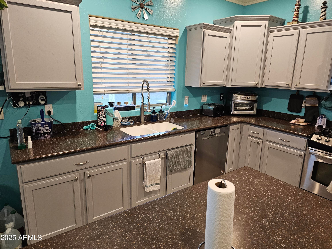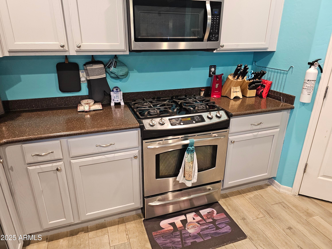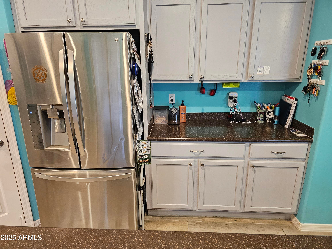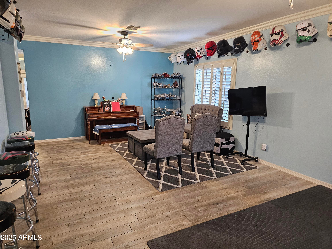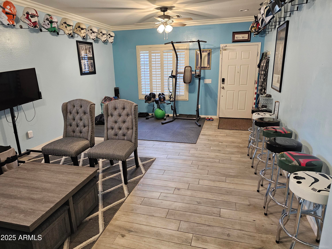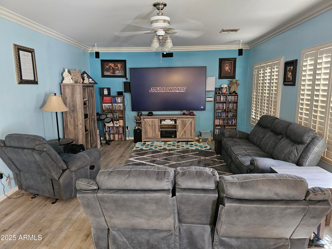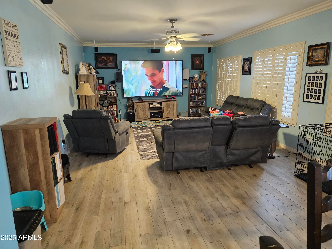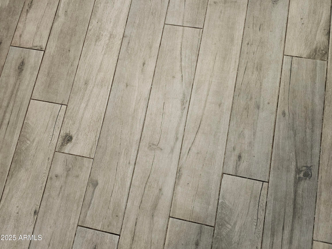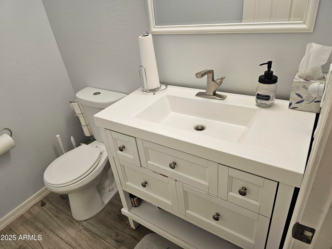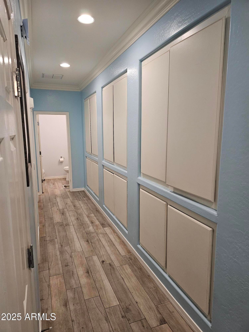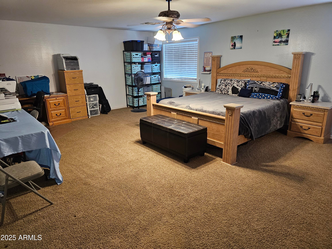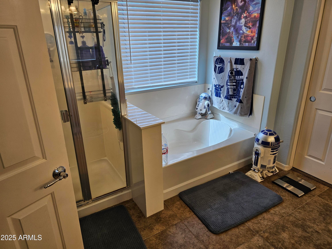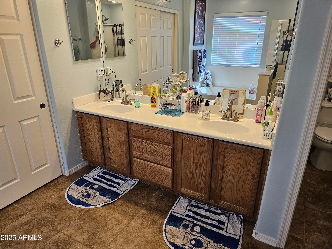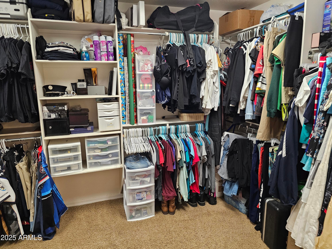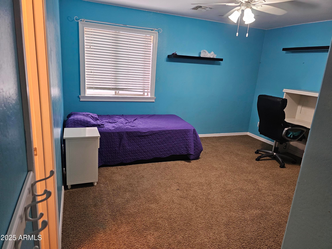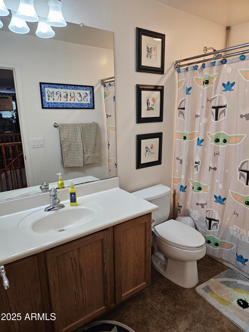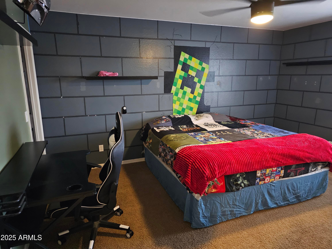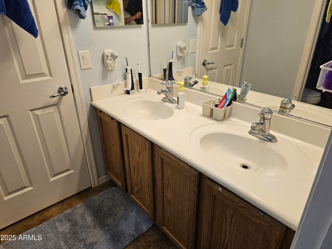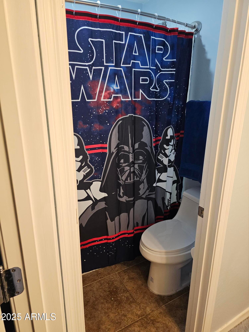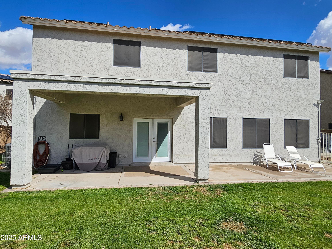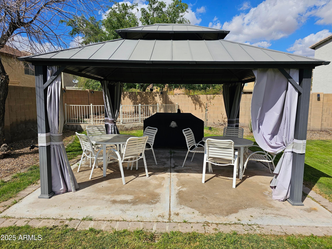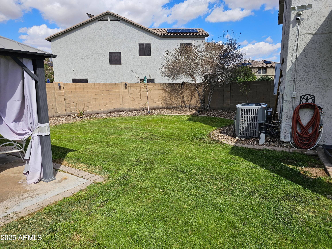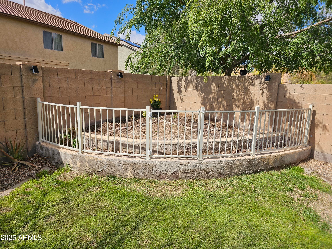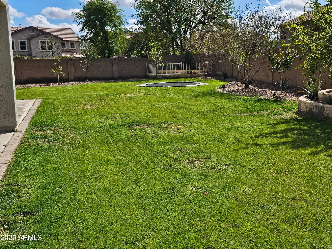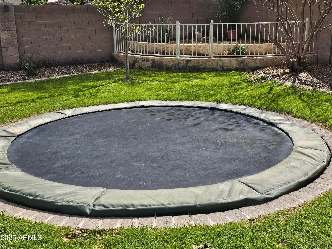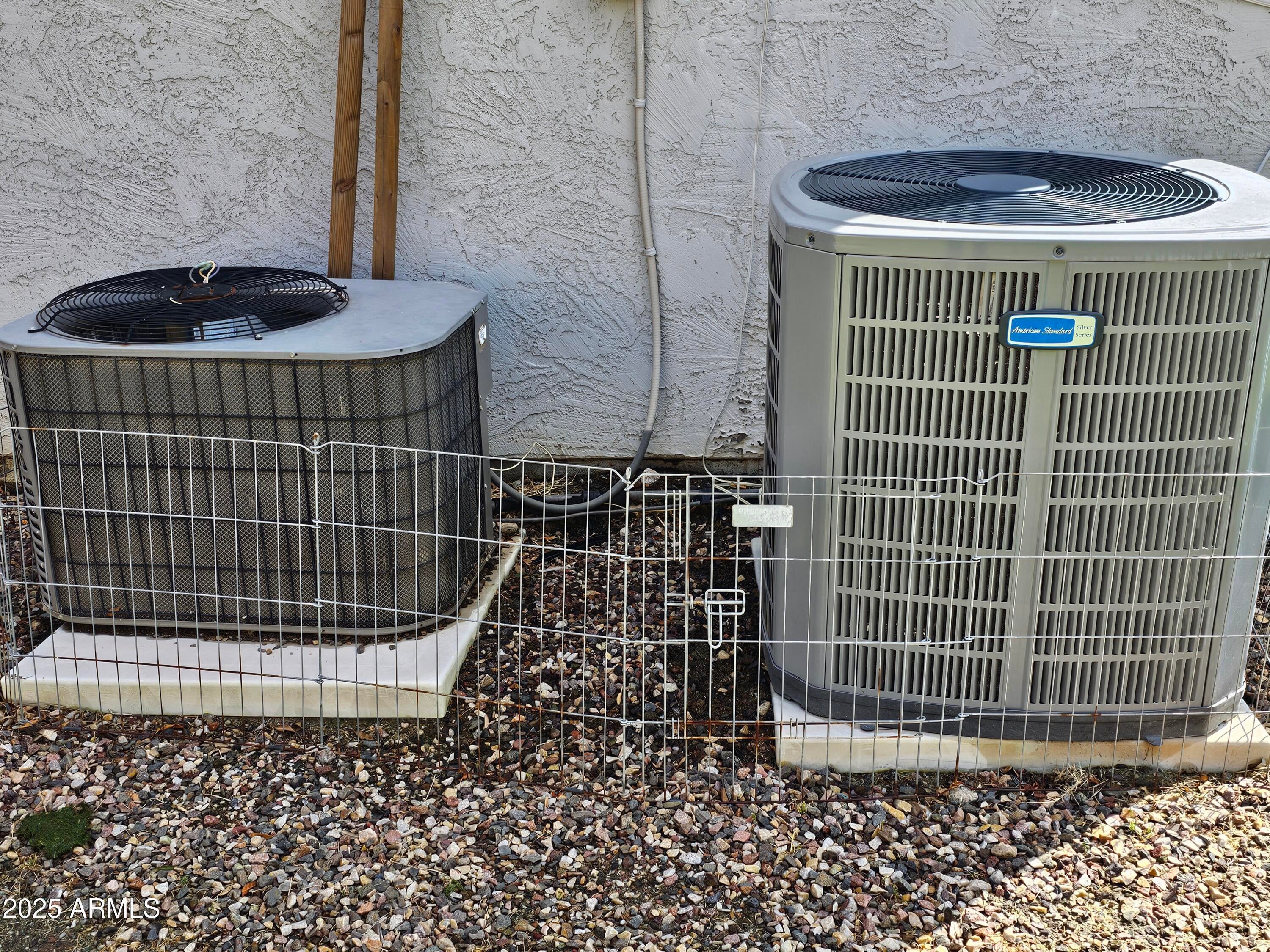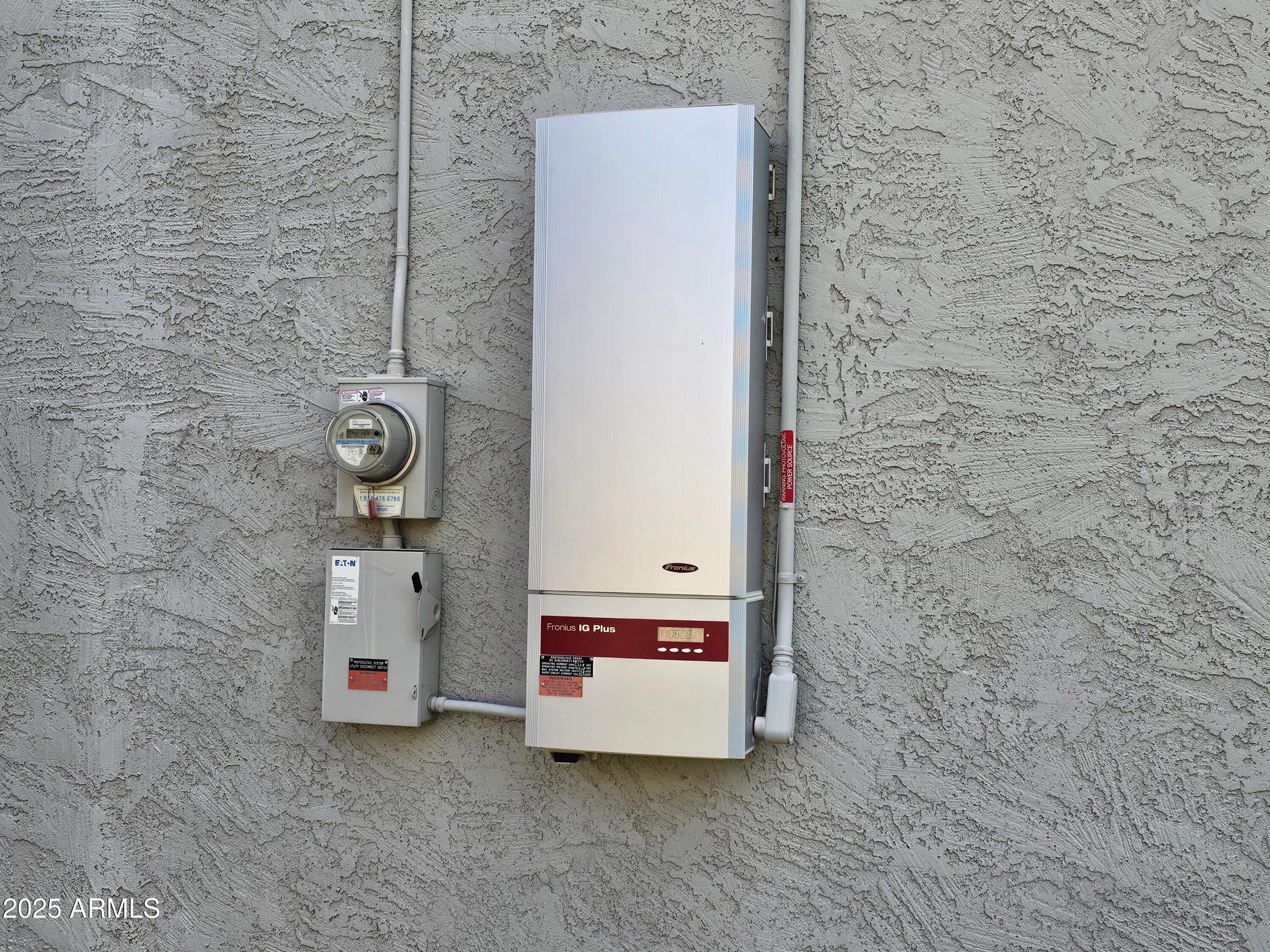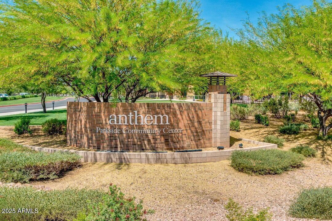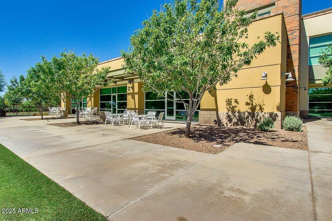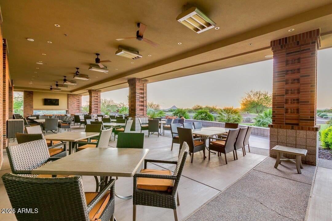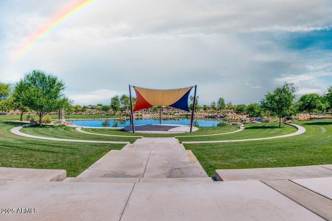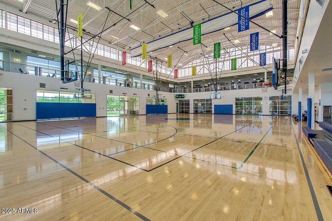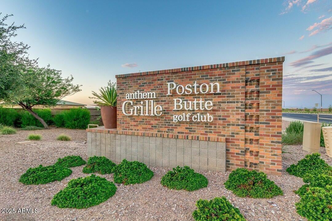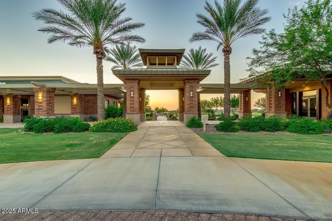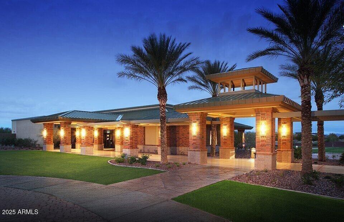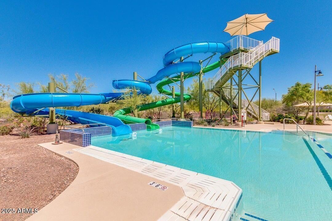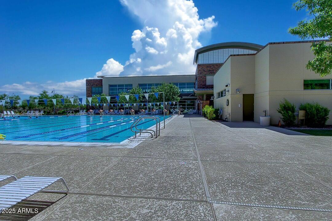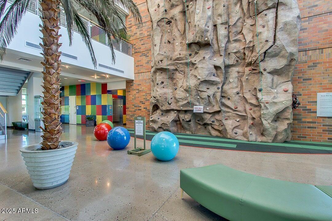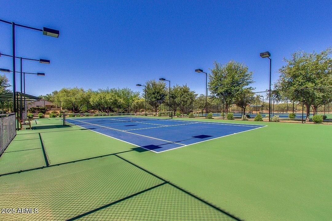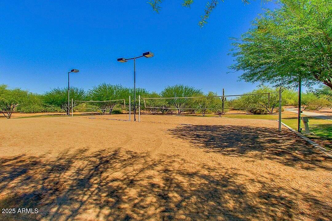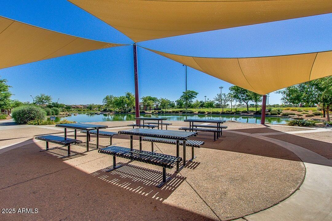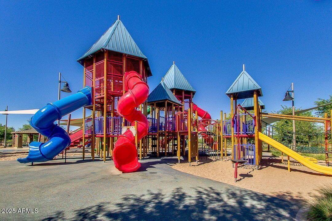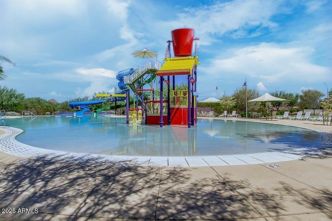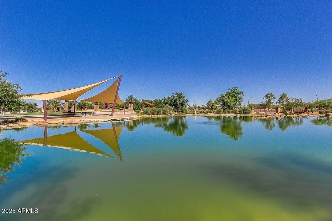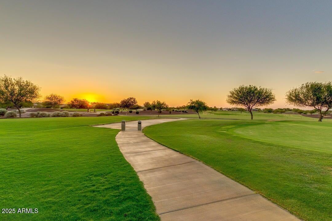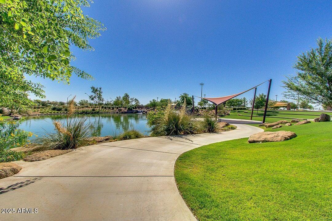$449,995 - 2664 N Smithsonian Court, Florence
- 4
- Bedrooms
- 4
- Baths
- 3,737
- SQ. Feet
- 0.27
- Acres
Below Appraisal. Want the biggest lot in the subdivision? Looking for an RV gate? Want an enormous backyard on a cul-de-sac? This is your chance. Enjoy your shaded gazebo for BBQ & drinks. Sunken trampoline for the kids, fenced flower gardens, pomegranate tree and huge grassy area for the pooch. Continue the tradition of outdoor movie night with the fun and friendly neighbors. Inside, enjoy an open floor plan w/10' ceilings, gourmet kitchen w/ corian counters, SS app & gas cooktop. Home features crown molding, plantation shutters, surround sound, wood blinds, french doors, formal office, wet laundry, LED lighting and wood-look file flooring. Formal living and dining room. The primary suite offers soaking tub, separate shower, dual sinks & huge walk-in closet. Explore the large loft to flop. Only 12k left on solar lease. One new HVAC unit. Tankless hot water & water softening system provide luxury to your body. Ready to move in & enjoy the LIFESTYLE!!! Anthem at Merrill Ranch offers a full gym, basketball court, volley ball court, outdoor lap pool, water park w slide, kiddy pool w drop bucket. Troon Poston Butte Golf Course is the nicest in the area. Welcome to your upgraded LIFESTYLE!
Essential Information
-
- MLS® #:
- 6836986
-
- Price:
- $449,995
-
- Bedrooms:
- 4
-
- Bathrooms:
- 4.00
-
- Square Footage:
- 3,737
-
- Acres:
- 0.27
-
- Year Built:
- 2006
-
- Type:
- Residential
-
- Sub-Type:
- Single Family Residence
-
- Status:
- Active
Community Information
-
- Address:
- 2664 N Smithsonian Court
-
- Subdivision:
- ANTHEM AT MERRILL RANCH PHASE 1A UNIT 21
-
- City:
- Florence
-
- County:
- Pinal
-
- State:
- AZ
-
- Zip Code:
- 85132
Amenities
-
- Amenities:
- Golf, Community Spa Htd, Community Pool Htd, Tennis Court(s), Playground, Biking/Walking Path, Fitness Center
-
- Utilities:
- APS
-
- Parking Spaces:
- 6
-
- Parking:
- RV Gate, Garage Door Opener, Direct Access
-
- # of Garages:
- 3
-
- Pool:
- None
Interior
-
- Interior Features:
- Double Vanity, Upstairs, Eat-in Kitchen, 9+ Flat Ceilings, Kitchen Island, Pantry, Separate Shwr & Tub
-
- Heating:
- Natural Gas
-
- Cooling:
- Central Air, Ceiling Fan(s)
-
- Fireplaces:
- None
-
- # of Stories:
- 2
Exterior
-
- Lot Description:
- Cul-De-Sac, Gravel/Stone Front, Gravel/Stone Back, Grass Front, Grass Back
-
- Roof:
- Tile
-
- Construction:
- Stucco, Wood Frame, Painted
School Information
-
- District:
- Florence Unified School District
-
- Elementary:
- Florence K-8
-
- Middle:
- Copper Basin
-
- High:
- Florence High School
Listing Details
- Listing Office:
- Citiea

